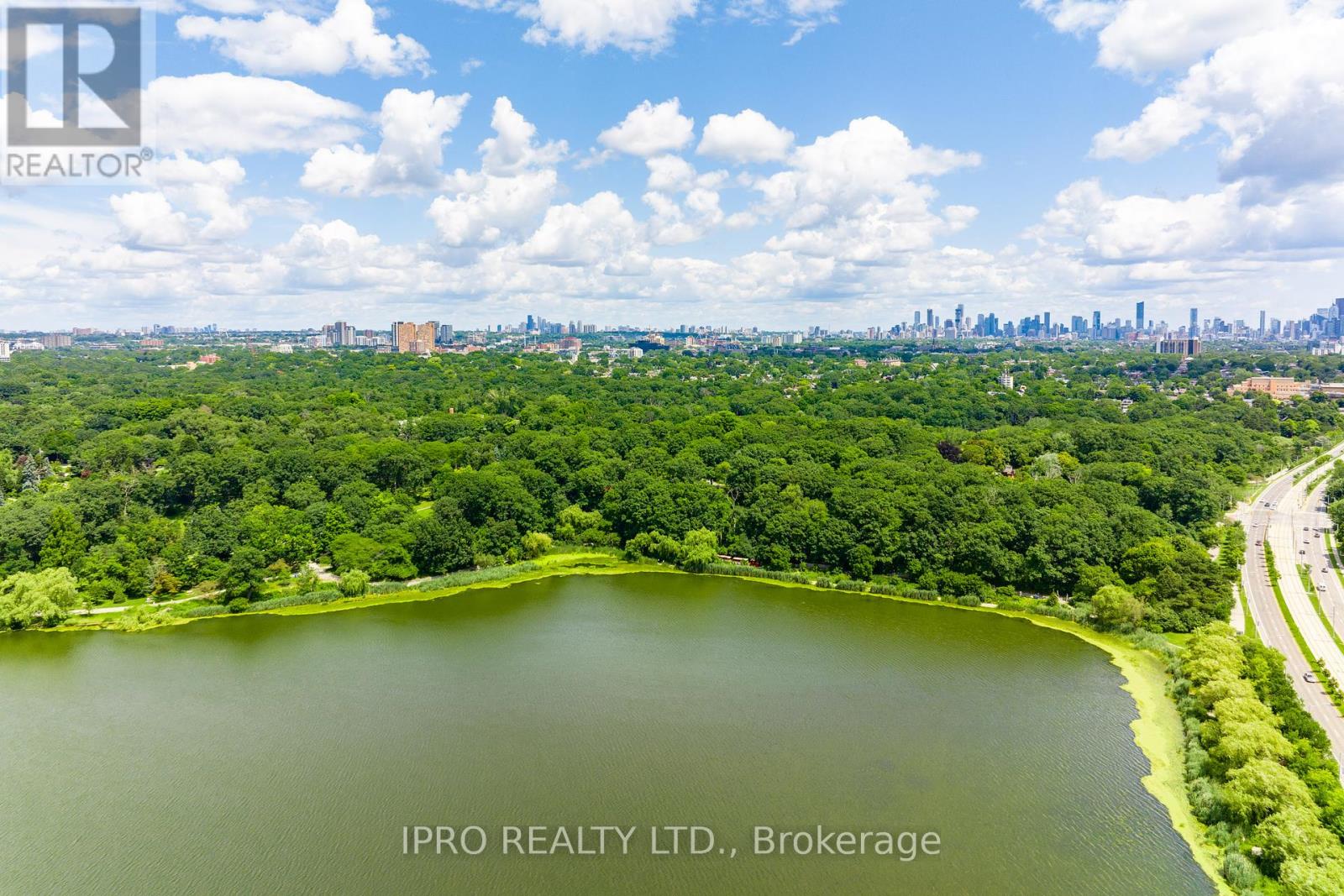54 – 93 The Queens Way, Toronto (High Park-Swansea), Ontario M6S 5A7 (27238220)
54 - 93 The Queens Way Toronto (High Park-Swansea), Ontario M6S 5A7
$650,000Maintenance, Water, Common Area Maintenance, Parking, Electricity
$646.74 Monthly
Maintenance, Water, Common Area Maintenance, Parking, Electricity
$646.74 MonthlyWindemere by the Lake offers a prime location with desirable amenities. This meticulously maintained stacked townhouse features 1 bedroom and 2 bathrooms, providing both comfort and style. Enjoy the privacy, curb appeal, and a walk-out terrace nestled within a charming European-style courtyard. The open-concept living and dining area boasts hardwood flooring throughout. The kitchen is equipped with a breakfast bar, stainless steel appliances, quartz countertops, and a pantry. Additional features on the main floor include a utility room with a stacked washer/dryer, a powder room, and extra storage. Upstairs, features a spacious bedroom with hardwood floors, room for an office, and a 4-piece bathroom. The property offers access to a range of amenities, including a pool, gym, sauna, party room with a kitchen, and virtual golf. Also, includes a designated parking spot in a secure underground garage, with ample visitor parking available. High Park, Grenadier Pond, Lake, TTC are steps away! **** EXTRAS **** New stove (2024), washer/dryer (2018), AC (2022) (id:58332)
Property Details
| MLS® Number | W9234193 |
| Property Type | Single Family |
| Community Name | High Park-Swansea |
| CommunityFeatures | Pet Restrictions |
| Features | In Suite Laundry |
| ParkingSpaceTotal | 1 |
Building
| BathroomTotal | 2 |
| BedroomsAboveGround | 1 |
| BedroomsTotal | 1 |
| Appliances | Water Heater, Dryer, Refrigerator, Stove, Washer, Window Coverings |
| CoolingType | Central Air Conditioning |
| ExteriorFinish | Brick, Stone |
| FireProtection | Smoke Detectors |
| FlooringType | Hardwood, Tile |
| HalfBathTotal | 1 |
| HeatingFuel | Natural Gas |
| HeatingType | Forced Air |
| StoriesTotal | 2 |
| Type | Row / Townhouse |
Parking
| Underground |
Land
| Acreage | No |
Rooms
| Level | Type | Length | Width | Dimensions |
|---|---|---|---|---|
| Second Level | Primary Bedroom | 4.3 m | 6.2 m | 4.3 m x 6.2 m |
| Second Level | Bathroom | 1.5 m | 2.4 m | 1.5 m x 2.4 m |
| Main Level | Living Room | 5.3 m | 5.3 m | 5.3 m x 5.3 m |
| Main Level | Kitchen | 2.3 m | 2.4 m | 2.3 m x 2.4 m |
| Main Level | Laundry Room | 1.7 m | 0.9 m | 1.7 m x 0.9 m |
Interested?
Contact us for more information
Bobby Randhawa
Salesperson
30 Eglinton Ave W. #c12
Mississauga, Ontario L5R 3E7





























