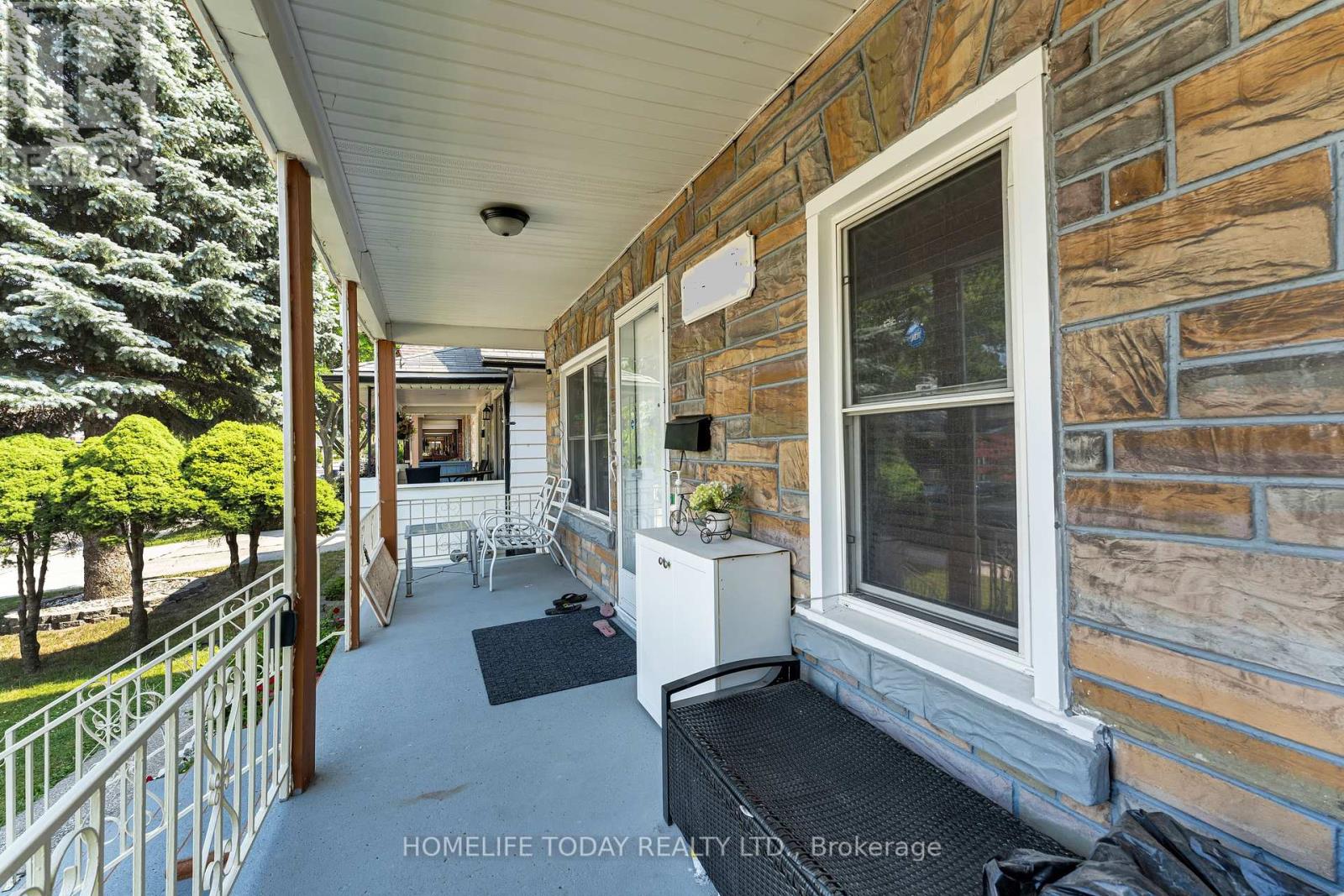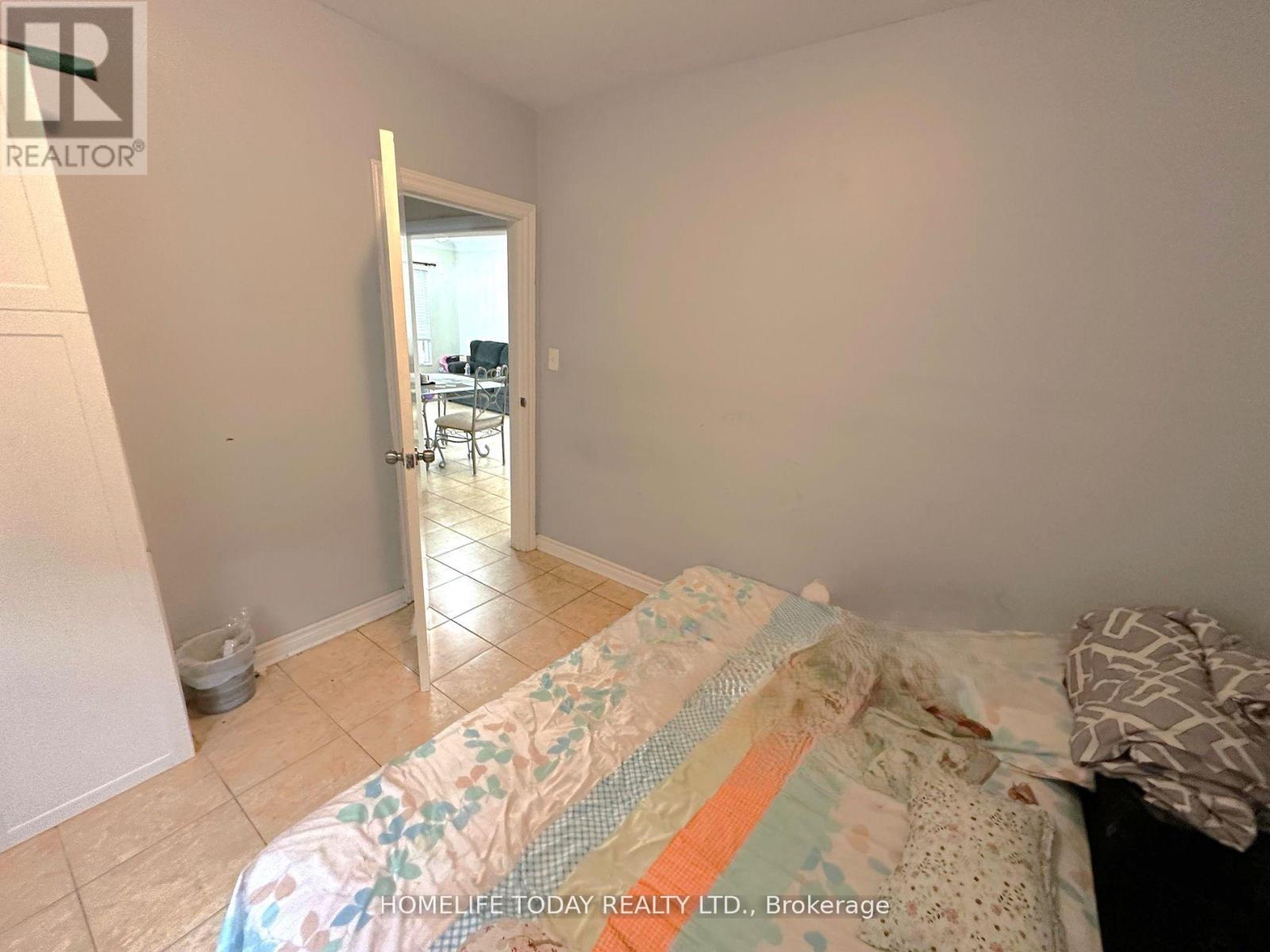1529 Hall Avenue, Windsor, Ontario N8X 4R6 (27374095)
1529 Hall Avenue Windsor, Ontario N8X 4R6
$398,900
Positive cash flow income property. Ideal for investors, first-time home buyers, or larger families. You can live and let the tenants pay for your mortgage, living almost for free. This property has three entrances, making it unique. The main floor has 3 bedrooms and two full washrooms. The separate entrance to the basement leads to a 2-bedroom unit. The separate entrance to the attic1-bedroom unit is also a unique feature, adding value to the property. The main floor has an exclusive laundry, a rare find. A second laundry is located in the basement in a common area, allowing unobtrusive access for potential tenants or in-laws. The driveway is at the back of the house, leading to a spacious backyard, perfect for enjoyment during spring and summer. The property is close to schools, hospitals, and all amenities, and within walking distance to Clay Park. This house has a lot of potential and so much to offer. To fully understand the potential of this property, you must visit. Don't miss. **** EXTRAS **** All Existing appliance, Gas Stove and Electric stoves, 2 Fridges, 1 Freezer, 2 Range hood, 2 sets of washer and dryer, existing light and fixtures, Window covering. As is AC (id:58332)
Property Details
| MLS® Number | X9302754 |
| Property Type | Single Family |
| Neigbourhood | Little Italy |
| AmenitiesNearBy | Public Transit, Schools, Hospital, Park |
| ParkingSpaceTotal | 2 |
Building
| BathroomTotal | 4 |
| BedroomsAboveGround | 3 |
| BedroomsBelowGround | 3 |
| BedroomsTotal | 6 |
| Appliances | Furniture |
| BasementDevelopment | Finished |
| BasementFeatures | Separate Entrance |
| BasementType | N/a (finished) |
| ConstructionStyleAttachment | Detached |
| CoolingType | Central Air Conditioning |
| ExteriorFinish | Aluminum Siding, Brick |
| FlooringType | Tile, Laminate |
| FoundationType | Block |
| HeatingFuel | Natural Gas |
| HeatingType | Forced Air |
| StoriesTotal | 2 |
| Type | House |
| UtilityWater | Municipal Water |
Land
| Acreage | No |
| LandAmenities | Public Transit, Schools, Hospital, Park |
| Sewer | Sanitary Sewer |
| SizeDepth | 117 Ft ,8 In |
| SizeFrontage | 30 Ft ,1 In |
| SizeIrregular | 30.12 X 117.7 Ft |
| SizeTotalText | 30.12 X 117.7 Ft|under 1/2 Acre |
| ZoningDescription | Rd1.3 |
Rooms
| Level | Type | Length | Width | Dimensions |
|---|---|---|---|---|
| Basement | Laundry Room | Measurements not available | ||
| Basement | Bedroom 4 | 3.2 m | 3.2 m | 3.2 m x 3.2 m |
| Basement | Bedroom 5 | 3.66 m | 2.64 m | 3.66 m x 2.64 m |
| Main Level | Living Room | 5.79 m | 3.51 m | 5.79 m x 3.51 m |
| Main Level | Bedroom 2 | 3.2 m | 2.9 m | 3.2 m x 2.9 m |
| Main Level | Primary Bedroom | 3.66 m | 2.75 m | 3.66 m x 2.75 m |
| Main Level | Bedroom 3 | 3.2 m | 2.9 m | 3.2 m x 2.9 m |
| Main Level | Laundry Room | Measurements not available | ||
| Main Level | Kitchen | 3.51 m | 2.9 m | 3.51 m x 2.9 m |
| Upper Level | Den | 3.66 m | 1.22 m | 3.66 m x 1.22 m |
| Upper Level | Bedroom | 6.4 m | 4.57 m | 6.4 m x 4.57 m |
Utilities
| Sewer | Available |
https://www.realtor.ca/real-estate/27374095/1529-hall-avenue-windsor
Interested?
Contact us for more information
Raziul Afiz
Salesperson
11 Progress Avenue Suite 200
Toronto, Ontario M1P 4S7





























