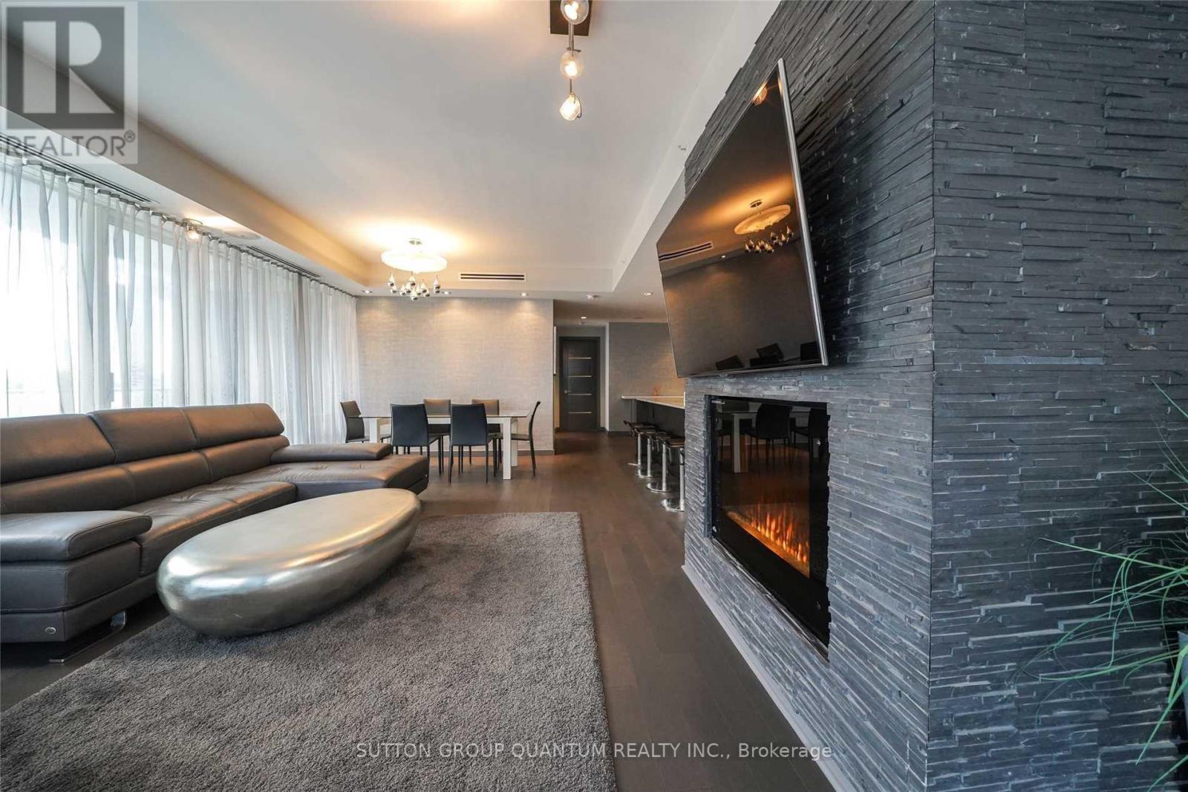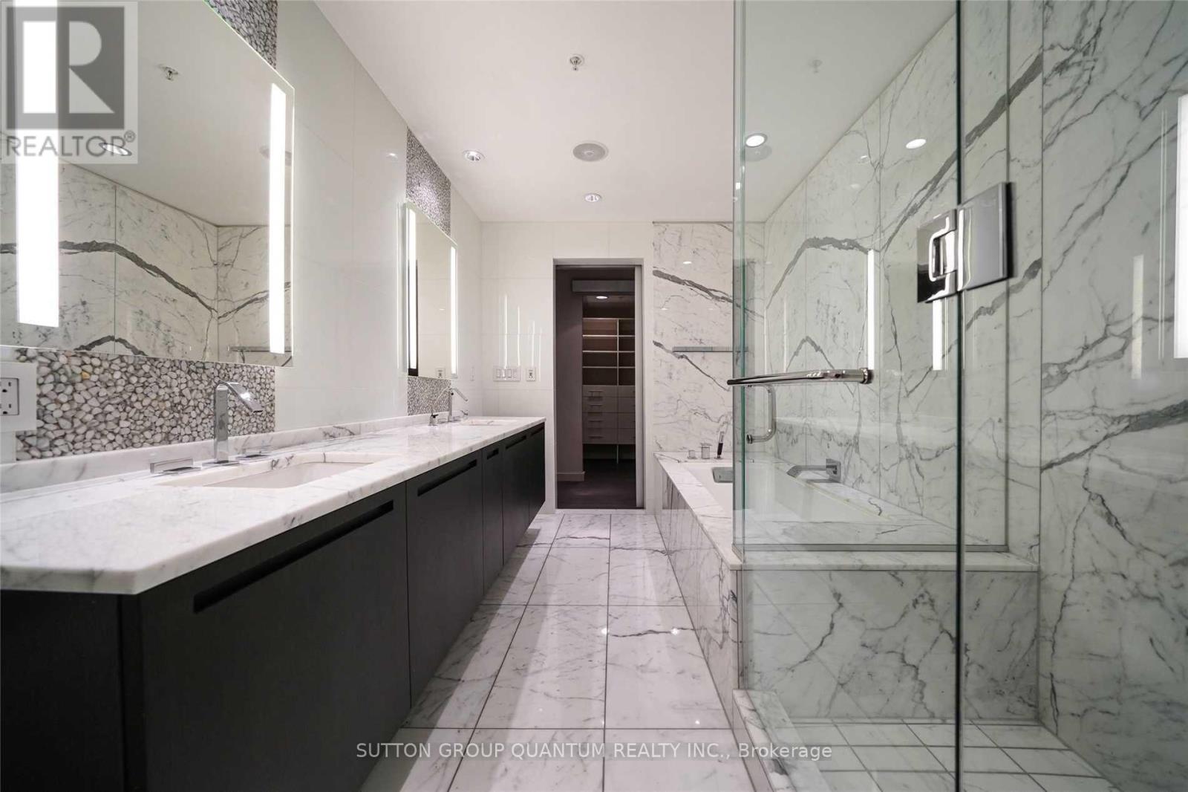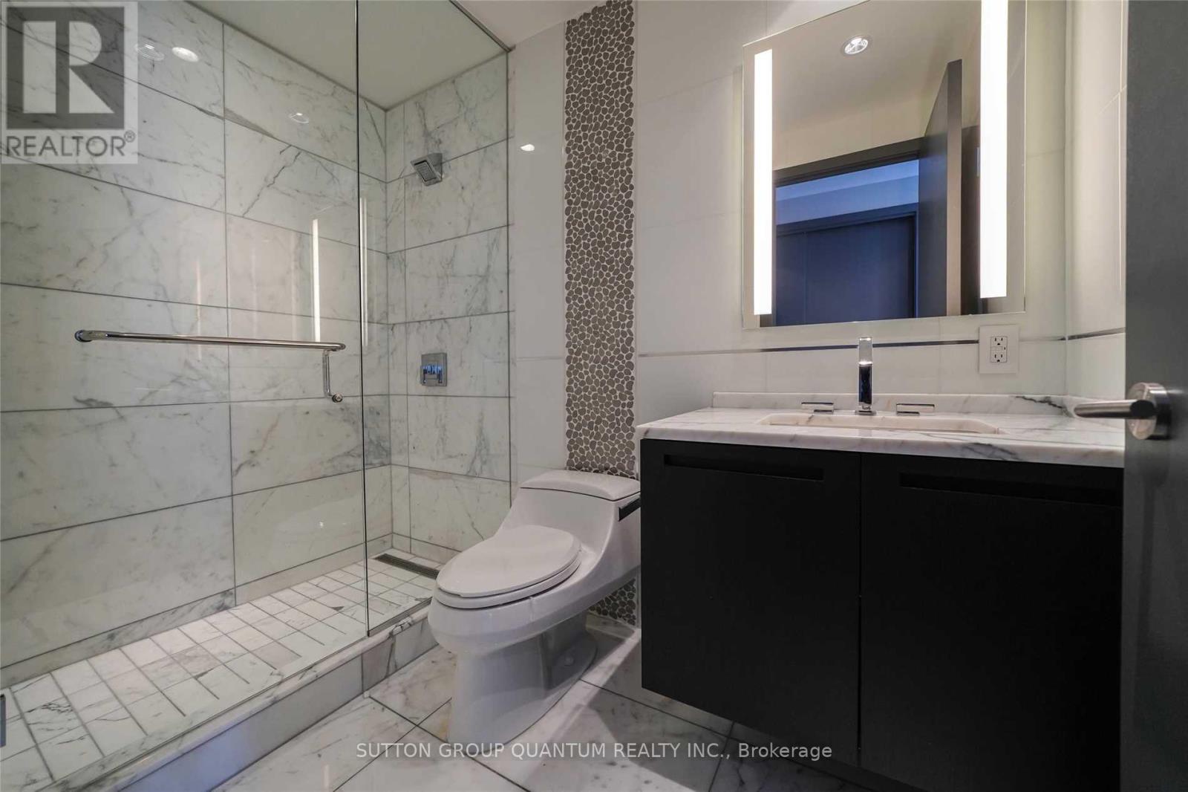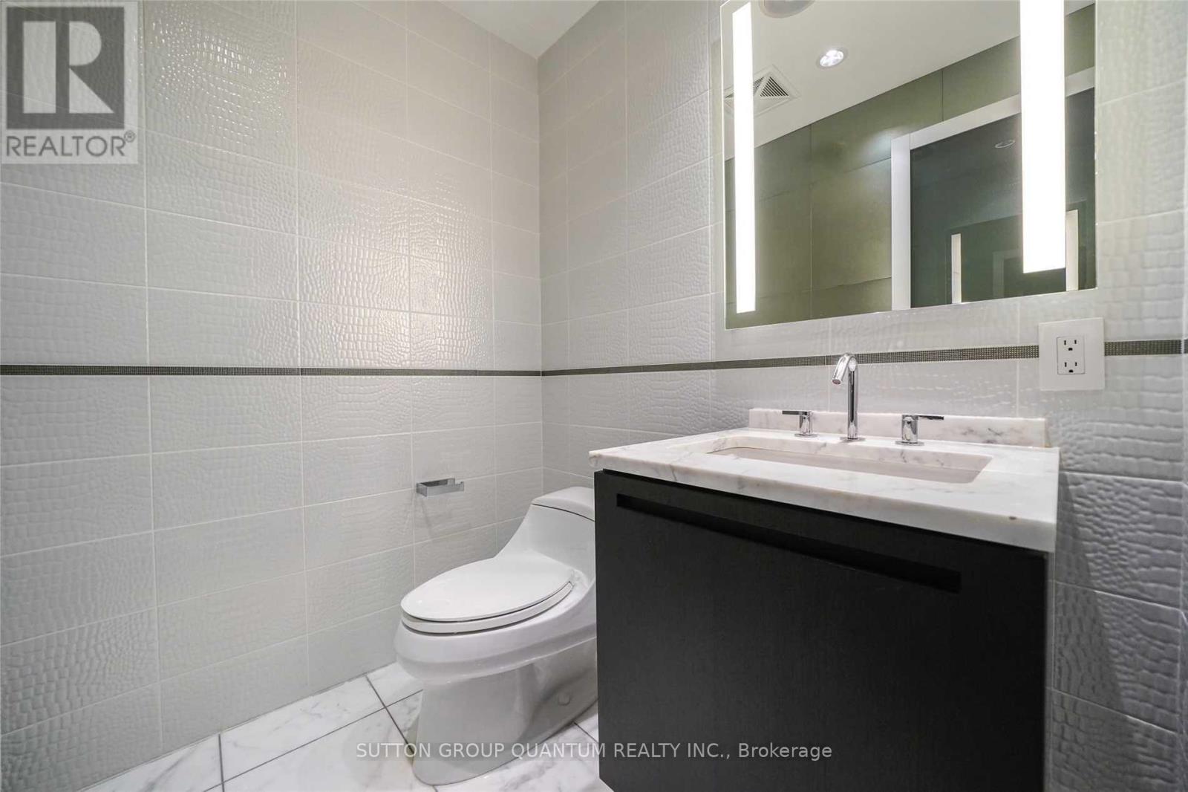2109 – 180 University Avenue, Toronto (Waterfront Communities), Ontario M5H 0A2 (27397458)
2109 - 180 University Avenue Toronto (Waterfront Communities), Ontario M5H 0A2
$7,800 Monthly
Welcome To The Prestigious Shangri-La Private Residences Located In The Heart Of Toronto's Financial, Entertainment And Theatre Districts. This 2 Bedroom + Den Fully Furnished Executive Corner Suite Features Gorgeous Interior Decorated Furnishings And Finishings Throughout Facing City And Financial District Views. Luxurious Designer ""Downsview Kitchen"" With Custom Cabinetry And Miele Appliances. Click On The Video Tour! **** EXTRAS **** Minutes To Toronto's Harbourfront, Bloor Street - Yorkville Shopping, C.N. Tower, Rogers Centre, Scotibank Arena, The St. Lawrence Market. Steps To Underground P.A.T.H. Connection Into The Financial District, Eaton Centre & Union Station. (id:58332)
Property Details
| MLS® Number | C9320497 |
| Property Type | Single Family |
| Community Name | Waterfront Communities C1 |
| AmenitiesNearBy | Hospital, Park, Public Transit |
| CommunityFeatures | Pets Not Allowed, Community Centre |
| Features | Balcony |
| ParkingSpaceTotal | 1 |
| PoolType | Indoor Pool |
| ViewType | View |
| WaterFrontType | Waterfront |
Building
| BathroomTotal | 3 |
| BedroomsAboveGround | 2 |
| BedroomsBelowGround | 1 |
| BedroomsTotal | 3 |
| Amenities | Security/concierge, Exercise Centre, Sauna |
| CoolingType | Central Air Conditioning |
| ExteriorFinish | Concrete |
| FireplacePresent | Yes |
| FlooringType | Hardwood |
| HalfBathTotal | 1 |
| HeatingFuel | Natural Gas |
| HeatingType | Heat Pump |
| Type | Apartment |
Parking
| Underground |
Land
| Acreage | No |
| LandAmenities | Hospital, Park, Public Transit |
Rooms
| Level | Type | Length | Width | Dimensions |
|---|---|---|---|---|
| Ground Level | Living Room | 6.49 m | 4.48 m | 6.49 m x 4.48 m |
| Ground Level | Dining Room | 6.49 m | 4.48 m | 6.49 m x 4.48 m |
| Ground Level | Kitchen | 4.91 m | 2.81 m | 4.91 m x 2.81 m |
| Ground Level | Bedroom | 4.42 m | 3.6 m | 4.42 m x 3.6 m |
| Ground Level | Bedroom 2 | 3.45 m | 3.26 m | 3.45 m x 3.26 m |
| Ground Level | Den | 3.23 m | 3.11 m | 3.23 m x 3.11 m |
Interested?
Contact us for more information
Elizabeth Goulart
Broker
1673b Lakeshore Rd.w., Lower Levl
Mississauga, Ontario L5J 3J1


















