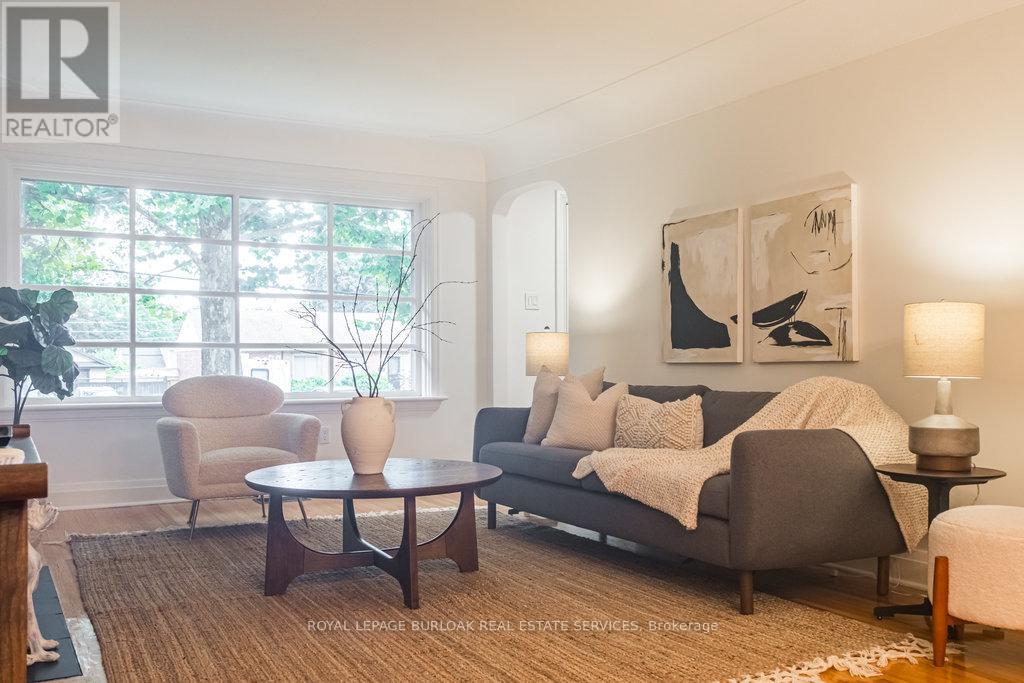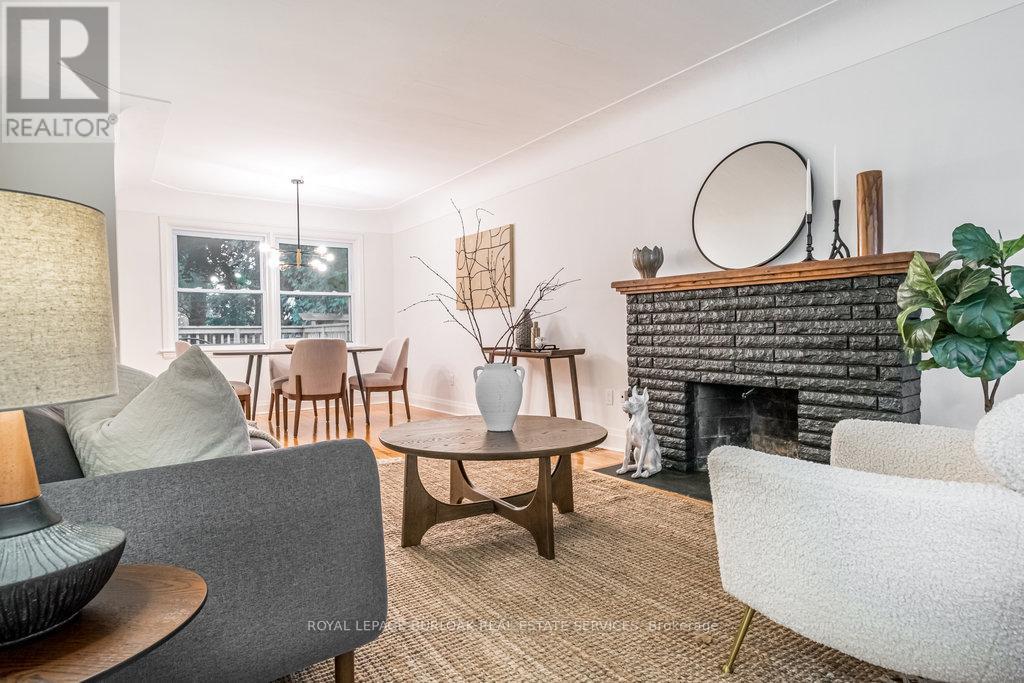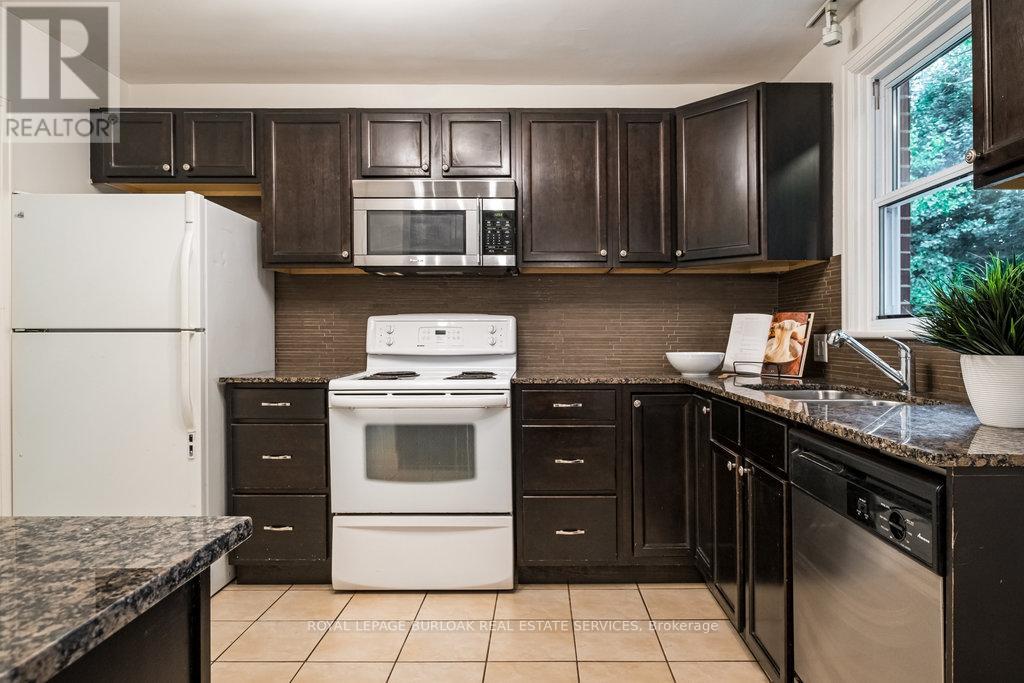299 Merle Avenue, Burlington (LaSalle), Ontario L7T 2T8 (27397544)
299 Merle Avenue Burlington (Lasalle), Ontario L7T 2T8
$1,299,900
Nestled in the tranquil Birdland community, this delightful home on a 58 x 129 ft lot boasts 4 bedrooms, with 2 situated on the main floor and 2 upstairs. Each level is equipped with a full bath for added convenience. The unique layout of the main floor bedrooms makes this home perfect for empty nesters or first time buyers, offering the potential for a main floor office and a guest room. The spacious living room and dining area are adorned with a wood-burning fireplace, creating a cozy atmosphere. The kitchen has been updated with granite counters, a double undermount sink, and wood cabinetry. Accessible from the kitchen, a newly constructed deck provides a perfect spot for enjoying the serene view of the expansive private fenced backyard. The property has undergone multiple updates, including the roof (17), AC (21), newer furnace, many updated windows, recently refinished hardwood floors, as well as fresh interior paint on all levels, exterior waterproofing, and updated interior lighting, all completed in 2024. The generously-sized driveway can accommodate ample parking, and guests are greeted by a curved walkway leading to the front entry. Located in the prestigious South Aldershot neighbourhood, residents can enjoy easy access to shops and restaurants, waterfront trails, the picturesque Royal Botanical Gardens, the renowned Burlington Golf & Country Club, as well as the peaceful LaSalle Park with its scenic walking trails through the woods along the lake and the marina. (id:58332)
Open House
This property has open houses!
2:00 pm
Ends at:4:00 pm
Property Details
| MLS® Number | W9324693 |
| Property Type | Single Family |
| Community Name | LaSalle |
| AmenitiesNearBy | Hospital, Park, Public Transit |
| EquipmentType | Water Heater |
| Features | Carpet Free |
| ParkingSpaceTotal | 4 |
| RentalEquipmentType | Water Heater |
| Structure | Deck, Shed |
Building
| BathroomTotal | 2 |
| BedroomsAboveGround | 4 |
| BedroomsTotal | 4 |
| Amenities | Fireplace(s) |
| Appliances | Dishwasher, Dryer, Microwave, Refrigerator, Stove, Washer, Window Coverings |
| BasementDevelopment | Unfinished |
| BasementType | Full (unfinished) |
| ConstructionStyleAttachment | Detached |
| CoolingType | Central Air Conditioning |
| ExteriorFinish | Aluminum Siding, Brick |
| FireplacePresent | Yes |
| FoundationType | Block |
| HeatingFuel | Natural Gas |
| HeatingType | Forced Air |
| StoriesTotal | 2 |
| Type | House |
| UtilityWater | Municipal Water |
Land
| Acreage | No |
| LandAmenities | Hospital, Park, Public Transit |
| LandscapeFeatures | Landscaped |
| Sewer | Sanitary Sewer |
| SizeDepth | 129 Ft |
| SizeFrontage | 58 Ft |
| SizeIrregular | 58 X 129 Ft |
| SizeTotalText | 58 X 129 Ft|under 1/2 Acre |
| SurfaceWater | Lake/pond |
Rooms
| Level | Type | Length | Width | Dimensions |
|---|---|---|---|---|
| Second Level | Bedroom | 5.03 m | 3.66 m | 5.03 m x 3.66 m |
| Second Level | Bedroom | 2.92 m | 3.76 m | 2.92 m x 3.76 m |
| Main Level | Living Room | 3.61 m | 5.08 m | 3.61 m x 5.08 m |
| Main Level | Dining Room | 3.05 m | 2.54 m | 3.05 m x 2.54 m |
| Main Level | Kitchen | 3.23 m | 3.43 m | 3.23 m x 3.43 m |
| Main Level | Primary Bedroom | 4.01 m | 4.17 m | 4.01 m x 4.17 m |
| Main Level | Bedroom | 2.79 m | 3.3 m | 2.79 m x 3.3 m |
https://www.realtor.ca/real-estate/27397544/299-merle-avenue-burlington-lasalle-lasalle
Interested?
Contact us for more information
Tammy Phinney
Salesperson
2025 Maria St #4a
Burlington, Ontario L7R 0G6








































