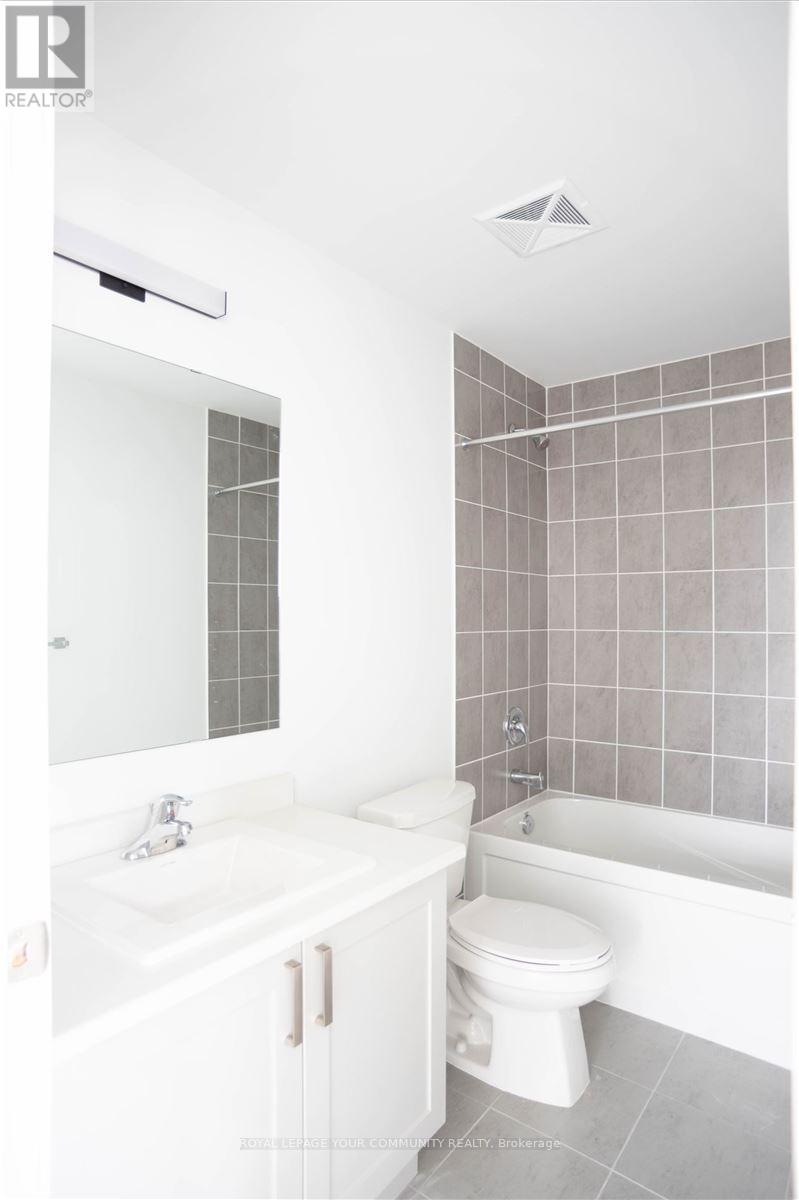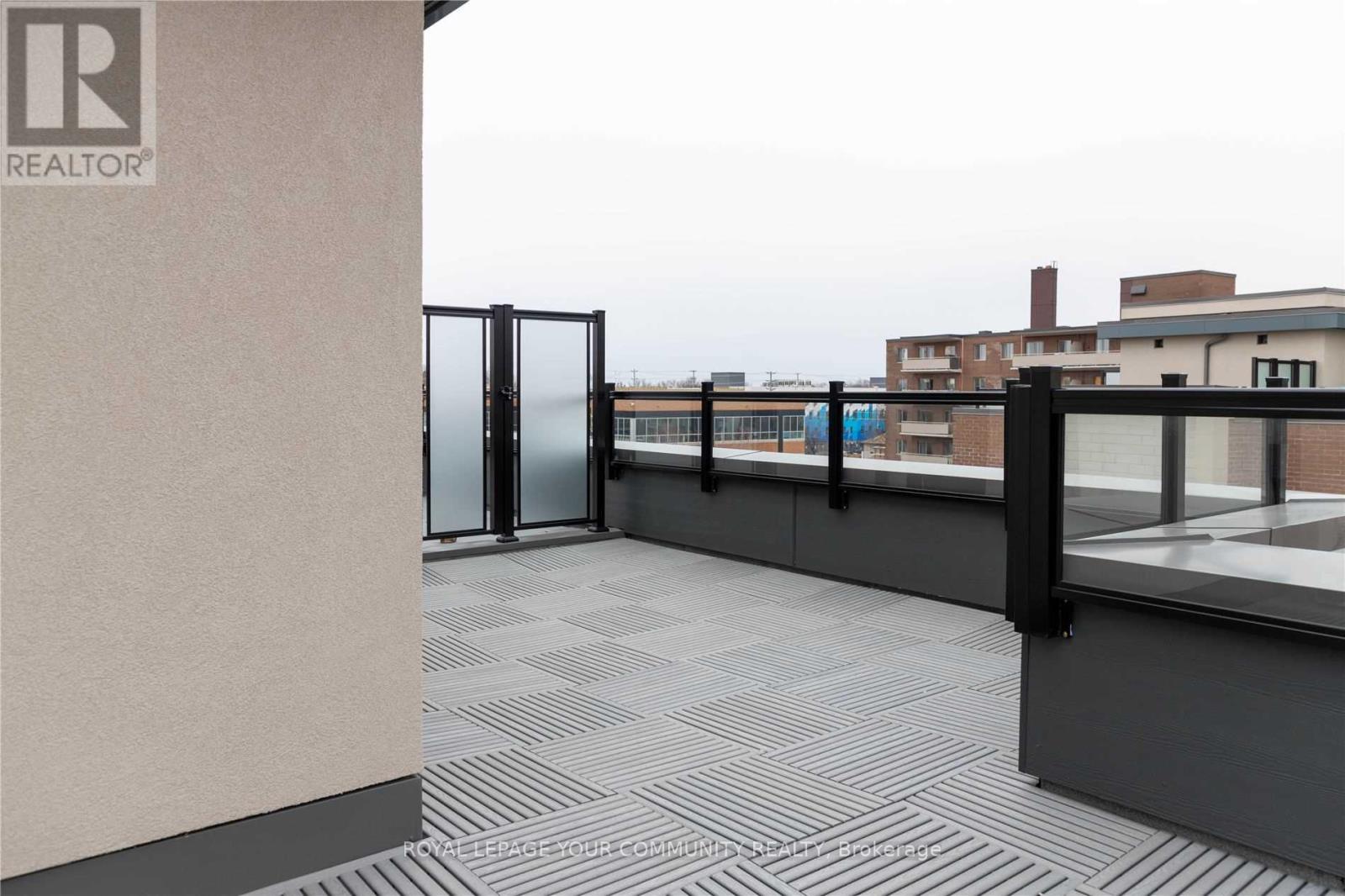238 – 1060 Douglas Mccurdy Comm Road, Mississauga (Lakeview), Ontario L5G 3H9 (27157392)
238 - 1060 Douglas Mccurdy Comm Road Mississauga (Lakeview), Ontario L5G 3H9
$3,800 Monthly
EXECUTIVE UPPER/END UNIT TOWN IN PORT CREDIT! An Innovative & Remarkable New Development; Windsong Model (1,567sqft + Roof top 430sqft + 2 Underground Parking). Includes High End Finishes, Spacious Bedrooms, Hardwood Floors T/O, A Bright Open-Concept Floor Plan with Tons Of Storage & Natural Light. 9 Ft Ceilings On Both Levels, Access To Courtyard & Private Rooftop Patio! Conveniently Located Walking Distance To The Lake & Amenities. *2 underground parking* **** EXTRAS **** W/I Closets In BOTH Bedrooms & W/I Pantry. Includes: Fridge, Stove, Washer, Dryer, Roof Top gas line for BBQ, 1 (ONE) locker, 2 (TWO) Underground parking & Modern Window Coverings. (id:58332)
Property Details
| MLS® Number | W9033147 |
| Property Type | Single Family |
| Community Name | Lakeview |
| AmenitiesNearBy | Hospital, Public Transit, Schools |
| CommunityFeatures | Pet Restrictions |
| Features | Cul-de-sac, Ravine |
| ParkingSpaceTotal | 2 |
Building
| BathroomTotal | 3 |
| BedroomsAboveGround | 2 |
| BedroomsTotal | 2 |
| Amenities | Visitor Parking |
| CoolingType | Central Air Conditioning |
| ExteriorFinish | Brick |
| FireProtection | Security Guard |
| HalfBathTotal | 1 |
| HeatingFuel | Natural Gas |
| HeatingType | Forced Air |
| StoriesTotal | 3 |
| Type | Row / Townhouse |
Parking
| Underground |
Land
| Acreage | No |
| LandAmenities | Hospital, Public Transit, Schools |
| SurfaceWater | Lake/pond |
Rooms
| Level | Type | Length | Width | Dimensions |
|---|---|---|---|---|
| Second Level | Bedroom 2 | 2.5 m | 3.89 m | 2.5 m x 3.89 m |
| Main Level | Kitchen | 2.17 m | 6.06 m | 2.17 m x 6.06 m |
| Main Level | Living Room | 3.26 m | 6.07 m | 3.26 m x 6.07 m |
| Main Level | Primary Bedroom | 2.8 m | 5.02 m | 2.8 m x 5.02 m |
Interested?
Contact us for more information
Giuseppe Bauco
Broker
9411 Jane Street
Vaughan, Ontario L6A 4J3

























