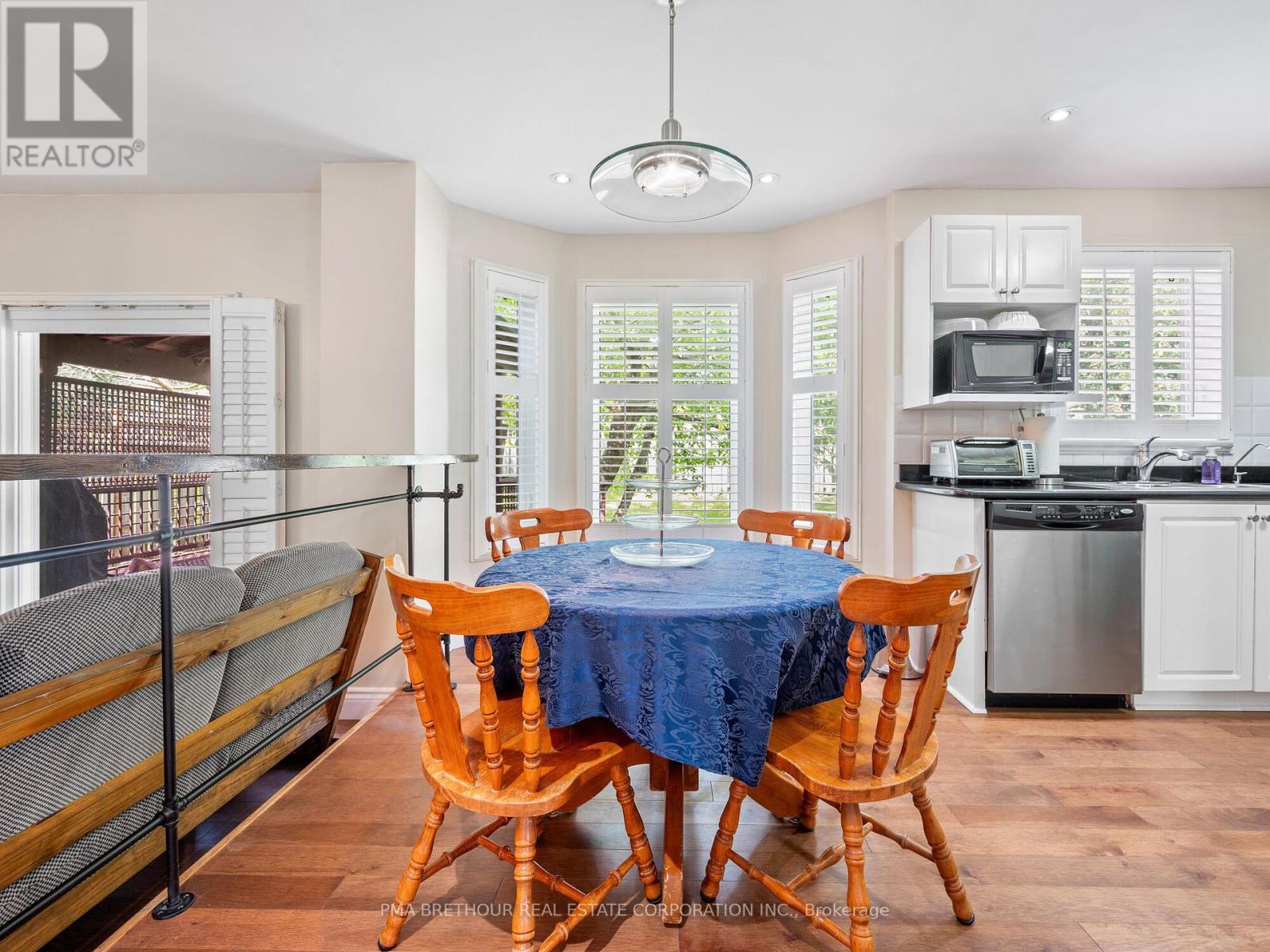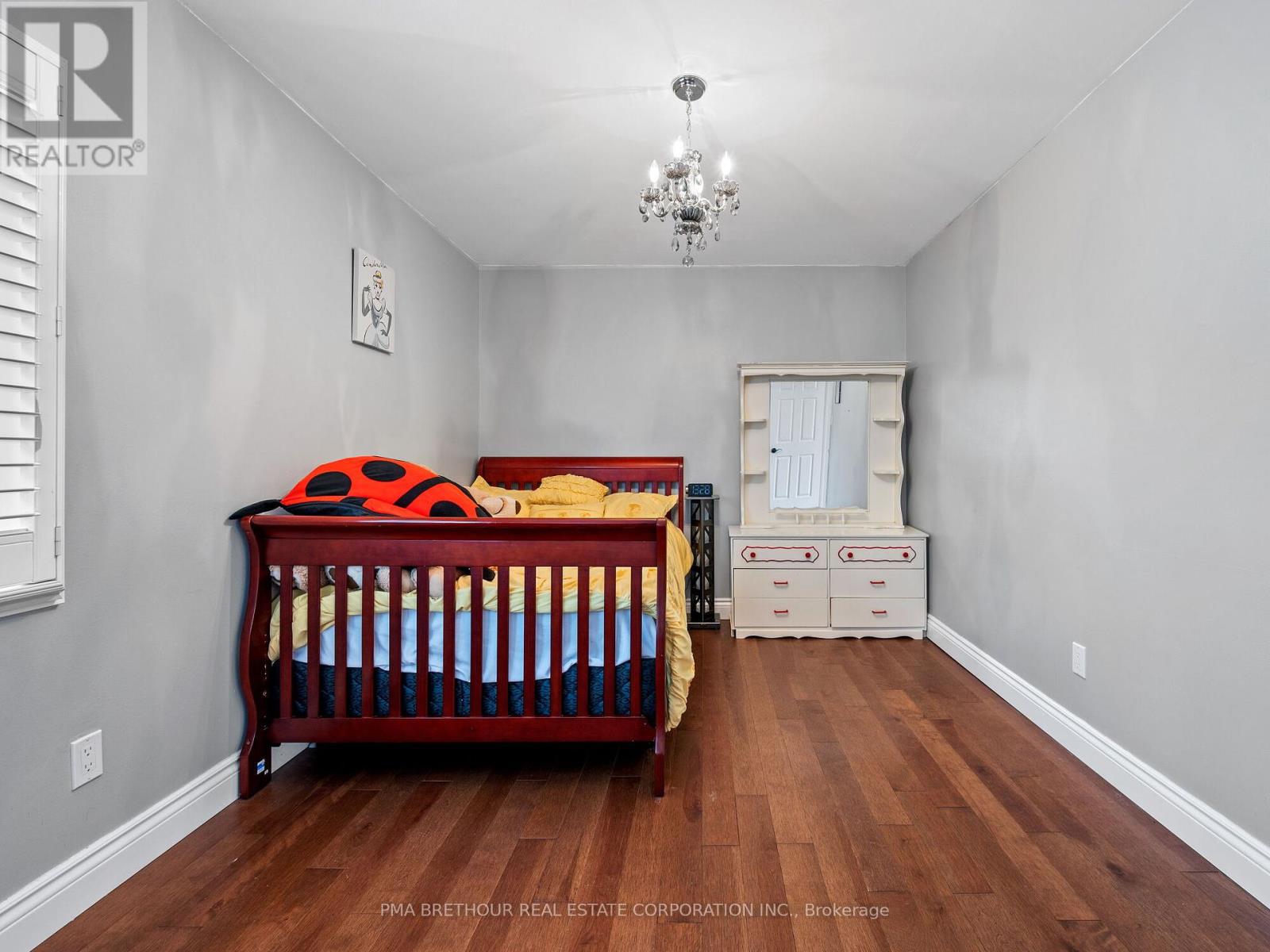81 John Stiver Crescent, Markham (Buttonville), Ontario L3R 9B3 (27334296)
81 John Stiver Crescent Markham (Buttonville), Ontario L3R 9B3
$1,798,000
Beautifully maintained and updated 4-bedroom home in the desirable Buttonville neighbourhood of Unionville. This home boasts over 3500 sq feet of finished space, and 3.5 bathrooms - perfect for a large/growing family. Located in a sought-after school district, there are a variety of schools within walking distance. Schools of note: Unionville High School, Saint Marguerite-Bourgeoys (french), Buttonville Public School, Coledale Public School, St.Justin Martyr CES - some you don't even have to cross a road to get to! Close to major highways (404, 407), and other main roads, this home provides a great mix of convenience, updates, and size. Finished basement offers a 4-piece bathroom, potential office/bedroom combo, generous recreation room, and ample storage. A walk-in from the 2 car garage and main floor laundry add to this homes convenient layout. Move-in ready...and a nice yard you could take advantage of almost all year round due to the large covered patio and fenced yard. See it today! **** EXTRAS **** notable updates: roof 2019, A/C 2014, HWT (O) approx 2019, most Windows 2016, Garage doors 2022, Hardwood 2021 and 2024, paint (various times), pot lights in soffit. (id:58332)
Property Details
| MLS® Number | N9270378 |
| Property Type | Single Family |
| Neigbourhood | Buttonville |
| Community Name | Buttonville |
| ParkingSpaceTotal | 4 |
Building
| BathroomTotal | 4 |
| BedroomsAboveGround | 4 |
| BedroomsBelowGround | 1 |
| BedroomsTotal | 5 |
| Amenities | Fireplace(s) |
| Appliances | Water Heater, Dishwasher, Dryer, Garage Door Opener, Range, Refrigerator, Stove, Washer, Window Coverings |
| BasementDevelopment | Finished |
| BasementType | Full (finished) |
| ConstructionStyleAttachment | Detached |
| CoolingType | Central Air Conditioning |
| ExteriorFinish | Brick |
| FireplacePresent | Yes |
| FireplaceTotal | 1 |
| FlooringType | Hardwood, Carpeted, Laminate |
| FoundationType | Poured Concrete |
| HalfBathTotal | 1 |
| HeatingFuel | Natural Gas |
| HeatingType | Forced Air |
| StoriesTotal | 2 |
| Type | House |
| UtilityWater | Municipal Water |
Parking
| Attached Garage |
Land
| Acreage | No |
| Sewer | Sanitary Sewer |
| SizeDepth | 111 Ft ,9 In |
| SizeFrontage | 44 Ft ,3 In |
| SizeIrregular | 44.29 X 111.81 Ft |
| SizeTotalText | 44.29 X 111.81 Ft |
| ZoningDescription | Single Family Residential |
Rooms
| Level | Type | Length | Width | Dimensions |
|---|---|---|---|---|
| Second Level | Primary Bedroom | 5.26 m | 4.4 m | 5.26 m x 4.4 m |
| Second Level | Bedroom 2 | 4.59 m | 2.94 m | 4.59 m x 2.94 m |
| Second Level | Bedroom 3 | 3.92 m | 3.26 m | 3.92 m x 3.26 m |
| Second Level | Bedroom 4 | 3.66 m | 3.44 m | 3.66 m x 3.44 m |
| Basement | Office | 3.55 m | 3.35 m | 3.55 m x 3.35 m |
| Basement | Recreational, Games Room | 8 m | 5 m | 8 m x 5 m |
| Basement | Bedroom | 3.65 m | 3.45 m | 3.65 m x 3.45 m |
| Ground Level | Living Room | 5.3 m | 3.76 m | 5.3 m x 3.76 m |
| Ground Level | Dining Room | 4.02 m | 3.88 m | 4.02 m x 3.88 m |
| Ground Level | Kitchen | 5 m | 3.9 m | 5 m x 3.9 m |
| Ground Level | Family Room | 4.6 m | 4.12 m | 4.6 m x 4.12 m |
https://www.realtor.ca/real-estate/27334296/81-john-stiver-crescent-markham-buttonville-buttonville
Interested?
Contact us for more information
Michael Vincent Wood
Salesperson
20 Valleywood Dr #103
Markham, Ontario L3R 6G1






































