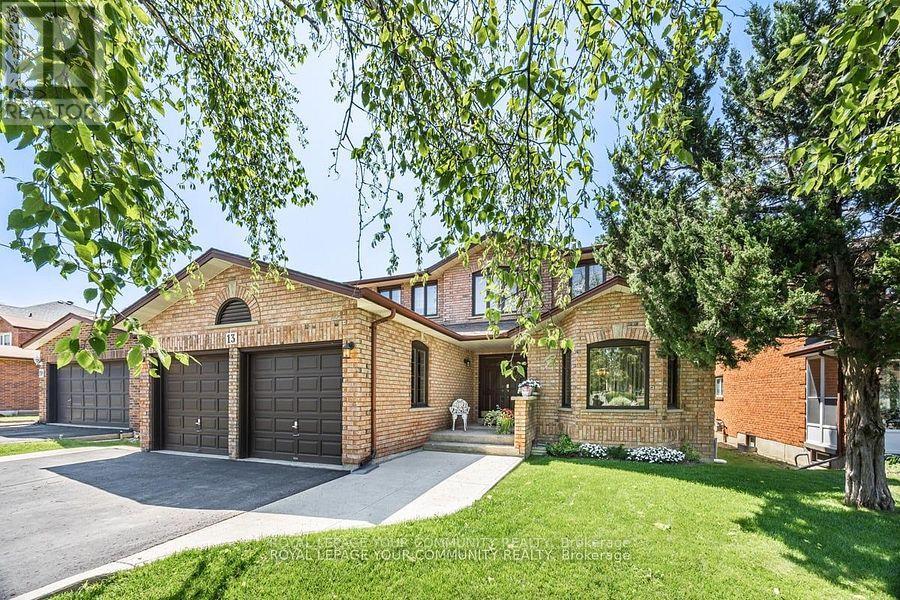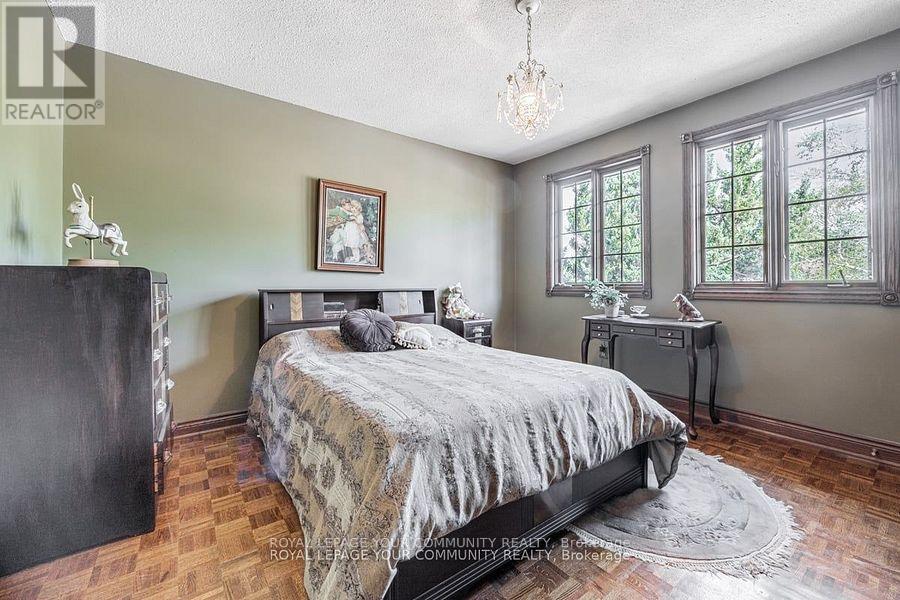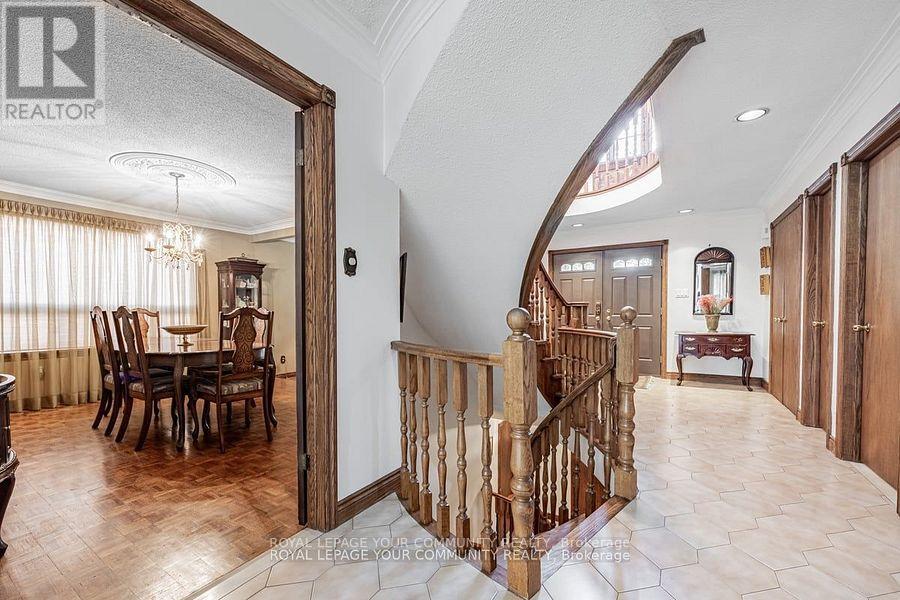13 Roosevelt Drive, Richmond Hill (South Richvale), Ontario L4C 6V1 (27317277)
13 Roosevelt Drive Richmond Hill (South Richvale), Ontario L4C 6V1
$2,079,000
Location/Location prestigious neighbourhood of South Richvale surrounded by multi-million custom homes.Move in / Reno / Built your custom home south facing lot,This 4+1bed, 4bath features over 3000/sqft of living space on a 50 x 151 lot, It Features a grand foyer, pot lights, wood burning fireplace, and hardwood floors in the family room, Finished Separate entrance 1 Bdrm basement, ceramic tiles, and wood burning stove in the basement with oversized windows,(Currently tenanted/ willing to stay or leave), Easy access to Yonge, HWY 407 and transit. Convenient with shopping, restaurants, schools and parks nearby. Perfect family neighborhood. **** EXTRAS **** Great Publoc School of Charles Howitt with score of 8.1 and walking doatnce to future Yonge St Subway Station, Walmart, Home Depot, Hillcrest Mall all within walking distance (id:58332)
Property Details
| MLS® Number | N9264280 |
| Property Type | Single Family |
| Community Name | South Richvale |
| ParkingSpaceTotal | 6 |
Building
| BathroomTotal | 10 |
| BedroomsAboveGround | 4 |
| BedroomsBelowGround | 1 |
| BedroomsTotal | 5 |
| Appliances | Water Heater, Water Meter |
| BasementFeatures | Apartment In Basement |
| BasementType | N/a |
| ConstructionStyleAttachment | Detached |
| CoolingType | Central Air Conditioning |
| ExteriorFinish | Brick |
| FireplacePresent | Yes |
| FlooringType | Hardwood, Ceramic |
| FoundationType | Concrete |
| HalfBathTotal | 1 |
| HeatingFuel | Natural Gas |
| HeatingType | Forced Air |
| StoriesTotal | 2 |
| Type | House |
| UtilityWater | Municipal Water |
Parking
| Detached Garage |
Land
| Acreage | No |
| Sewer | Sanitary Sewer |
| SizeDepth | 151 Ft ,1 In |
| SizeFrontage | 50 Ft |
| SizeIrregular | 50 X 151.09 Ft |
| SizeTotalText | 50 X 151.09 Ft|under 1/2 Acre |
| ZoningDescription | Residential |
Rooms
| Level | Type | Length | Width | Dimensions |
|---|---|---|---|---|
| Second Level | Primary Bedroom | 4.6 m | 6.12 m | 4.6 m x 6.12 m |
| Second Level | Bedroom 2 | 3.66 m | 3.58 m | 3.66 m x 3.58 m |
| Second Level | Bedroom 3 | 3.21 m | 4.03 m | 3.21 m x 4.03 m |
| Basement | Recreational, Games Room | 6.82 m | 3 m | 6.82 m x 3 m |
| Basement | Bedroom 4 | 3.24 m | 3.44 m | 3.24 m x 3.44 m |
| Main Level | Living Room | 5.51 m | 5.8 m | 5.51 m x 5.8 m |
| Main Level | Bedroom 5 | 6.82 m | 3 m | 6.82 m x 3 m |
| Main Level | Dining Room | 3.89 m | 4.45 m | 3.89 m x 4.45 m |
| Main Level | Family Room | 5.44 m | 3.71 m | 5.44 m x 3.71 m |
| Main Level | Kitchen | 2.97 m | 3.17 m | 2.97 m x 3.17 m |
| Main Level | Eating Area | 5.46 m | 3.23 m | 5.46 m x 3.23 m |
Utilities
| Cable | Available |
| Sewer | Available |
Interested?
Contact us for more information
Arash Fatemi
Salesperson
8854 Yonge Street
Richmond Hill, Ontario L4C 0T4
Sergio Khadem
Salesperson
8854 Yonge Street
Richmond Hill, Ontario L4C 0T4






















