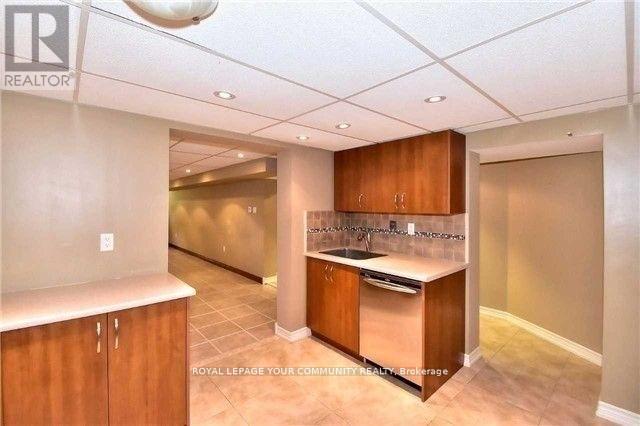21 Jackson Street, Vaughan (Maple), Ontario L6A 3Y3 (27163912)
21 Jackson Street Vaughan (Maple), Ontario L6A 3Y3
$1,999,999
Calling All Investors And Builders; Amazing location on rarely 103*153 Lot in the heart of Maple. This Lot has a full approved building permit to build your next dream home. Lots of work and material went into updating this bungalow. The house is rented to AAA tenants and they are willing to stay. Open concept main floor layout w/kitchen open to dining and family room. Five Minutes to highway 400, 401,407, Vaughan new hospital, Subway & GO station. **** EXTRAS **** All Elf's, All Window Coverings, Fridge, Stove, Dishwasher, Hood Fan, Washer/Dryer, Sprinklers System, Garage Door Opener, HWT(R) (id:58332)
Property Details
| MLS® Number | N9035880 |
| Property Type | Single Family |
| Neigbourhood | Maple |
| Community Name | Maple |
| ParkingSpaceTotal | 7 |
Building
| BathroomTotal | 3 |
| BedroomsAboveGround | 2 |
| BedroomsBelowGround | 1 |
| BedroomsTotal | 3 |
| ArchitecturalStyle | Bungalow |
| BasementDevelopment | Finished |
| BasementType | N/a (finished) |
| ConstructionStyleAttachment | Detached |
| CoolingType | Central Air Conditioning |
| ExteriorFinish | Brick, Shingles |
| FireplacePresent | Yes |
| FlooringType | Ceramic, Hardwood |
| HalfBathTotal | 1 |
| HeatingFuel | Natural Gas |
| HeatingType | Forced Air |
| StoriesTotal | 1 |
| Type | House |
| UtilityWater | Municipal Water |
Parking
| Attached Garage |
Land
| Acreage | No |
| Sewer | Sanitary Sewer |
| SizeDepth | 154 Ft ,6 In |
| SizeFrontage | 103 Ft ,8 In |
| SizeIrregular | 103.67 X 154.5 Ft |
| SizeTotalText | 103.67 X 154.5 Ft |
Rooms
| Level | Type | Length | Width | Dimensions |
|---|---|---|---|---|
| Basement | Kitchen | 3.62 m | 3.28 m | 3.62 m x 3.28 m |
| Basement | Recreational, Games Room | 8.18 m | 3.88 m | 8.18 m x 3.88 m |
| Main Level | Kitchen | 3.72 m | 2.66 m | 3.72 m x 2.66 m |
| Main Level | Dining Room | 3.55 m | 3.14 m | 3.55 m x 3.14 m |
| Main Level | Family Room | 6.18 m | 4.16 m | 6.18 m x 4.16 m |
| Main Level | Primary Bedroom | 6.02 m | 3.25 m | 6.02 m x 3.25 m |
| Main Level | Bedroom 2 | 3.85 m | 2.58 m | 3.85 m x 2.58 m |
| Main Level | Bedroom 3 | -2.0 | ||
| Main Level | Laundry Room | -2.0 |
https://www.realtor.ca/real-estate/27163912/21-jackson-street-vaughan-maple-maple
Interested?
Contact us for more information
Ziyad Salmo
Salesperson
9411 Jane Street
Vaughan, Ontario L6A 4J3

















