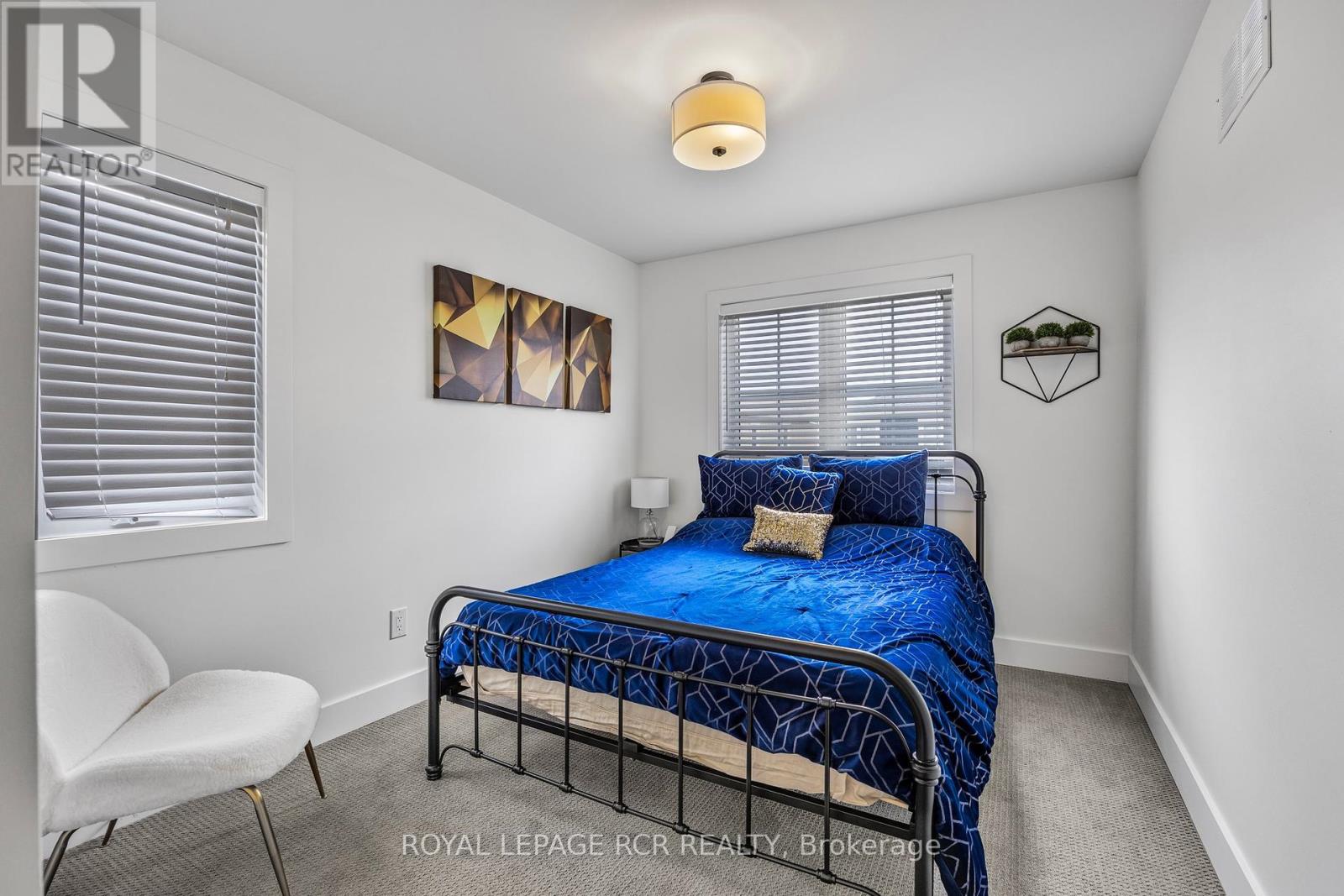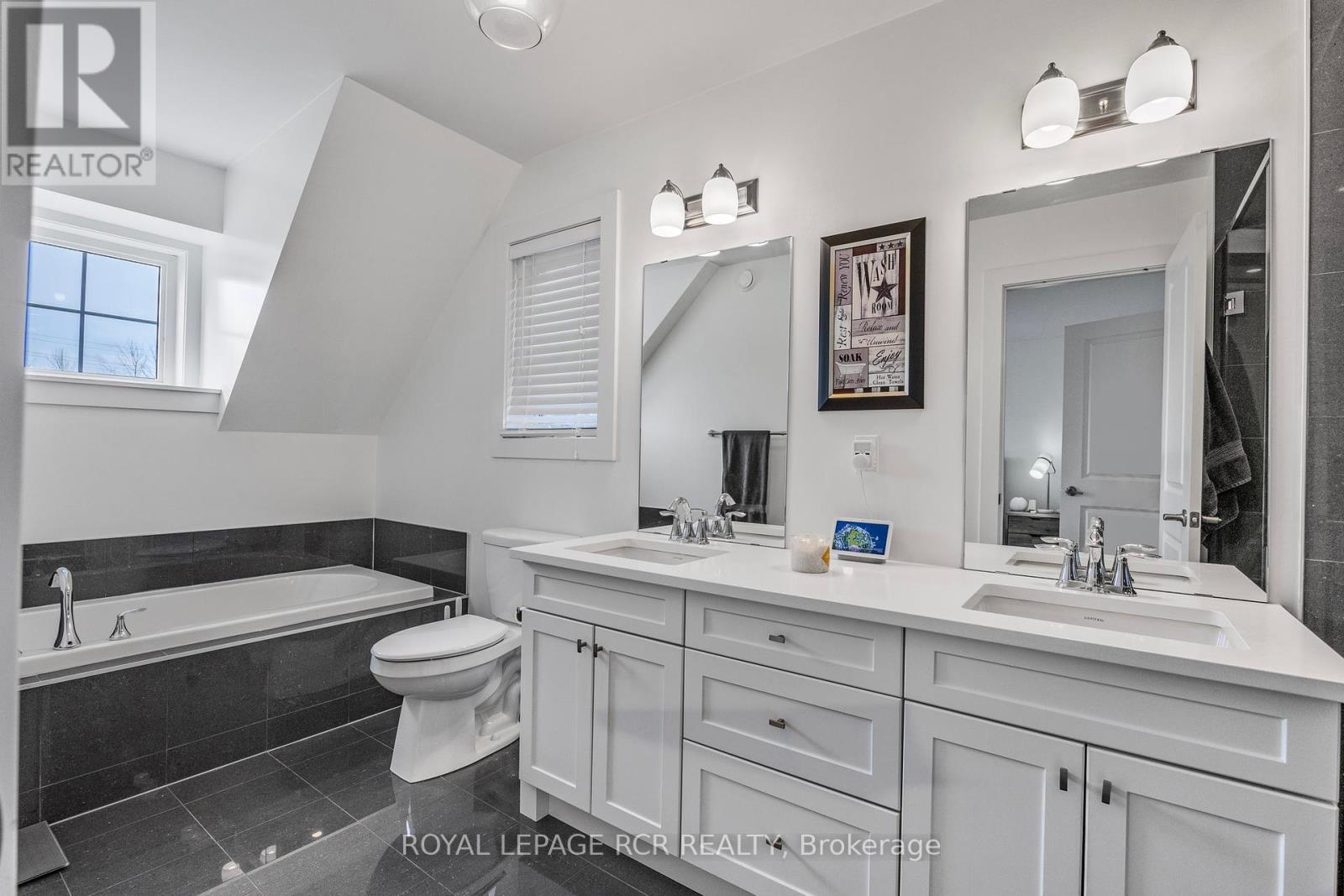187 Yellow Birch Crescent, Blue Mountains (Blue Mountain Resort Area), Ontario L9Y 0Z3 (27363510)
187 Yellow Birch Crescent Blue Mountains (Blue Mountain Resort Area), Ontario L9Y 0Z3
3 Bedroom
4 Bathroom
Fireplace
Central Air Conditioning
Forced Air
$999,900
Executive fully finished 2 storey windfall home at the foot of Blue Mountain. Enjoy great views from this Crawford model home near Collingwood's downtown, Blue Mountain village, Osler Bluff Ski Club and golf. Bright open concept design with numerous high end finishes. Finished Basement with wet bar and 3pc bath. Investment - rental potential approx 5500/m. 9 foot ceilings, spacious bedrooms, with a great view nestled against woodland trails. Be part of the ""Shed"", an amenity rich space with landscaped pool, hot tub, gym and sauna. (id:58332)
Property Details
| MLS® Number | X9298674 |
| Property Type | Single Family |
| Community Name | Blue Mountain Resort Area |
| AmenitiesNearBy | Ski Area, Park |
| ParkingSpaceTotal | 3 |
Building
| BathroomTotal | 4 |
| BedroomsAboveGround | 3 |
| BedroomsTotal | 3 |
| BasementDevelopment | Finished |
| BasementType | N/a (finished) |
| ConstructionStyleAttachment | Semi-detached |
| CoolingType | Central Air Conditioning |
| ExteriorFinish | Stone |
| FireplacePresent | Yes |
| FoundationType | Concrete |
| HalfBathTotal | 1 |
| HeatingFuel | Natural Gas |
| HeatingType | Forced Air |
| StoriesTotal | 2 |
| Type | House |
| UtilityWater | Municipal Water |
Parking
| Attached Garage |
Land
| Acreage | No |
| LandAmenities | Ski Area, Park |
| Sewer | Sanitary Sewer |
| SizeDepth | 101 Ft ,8 In |
| SizeFrontage | 25 Ft |
| SizeIrregular | 25 X 101.71 Ft |
| SizeTotalText | 25 X 101.71 Ft |
Rooms
| Level | Type | Length | Width | Dimensions |
|---|---|---|---|---|
| Second Level | Primary Bedroom | 7.26 m | 4.82 m | 7.26 m x 4.82 m |
| Second Level | Bedroom 2 | 2.47 m | 3.66 m | 2.47 m x 3.66 m |
| Second Level | Bedroom 3 | 3.5 m | 2.8 m | 3.5 m x 2.8 m |
| Basement | Recreational, Games Room | 6.86 m | 6.06 m | 6.86 m x 6.06 m |
| Main Level | Foyer | 3.6 m | 7.56 m | 3.6 m x 7.56 m |
| Main Level | Kitchen | 4.14 m | 5.7 m | 4.14 m x 5.7 m |
| Main Level | Dining Room | 3.72 m | 7.98 m | 3.72 m x 7.98 m |
| Main Level | Living Room | 3.72 m | 7.98 m | 3.72 m x 7.98 m |
Utilities
| Cable | Installed |
| Sewer | Installed |
Interested?
Contact us for more information
Phil Baldwin
Salesperson
Royal LePage Rcr Realty
7 Victoria St. West, Po Box 759
Alliston, Ontario L9R 1V9
7 Victoria St. West, Po Box 759
Alliston, Ontario L9R 1V9










































