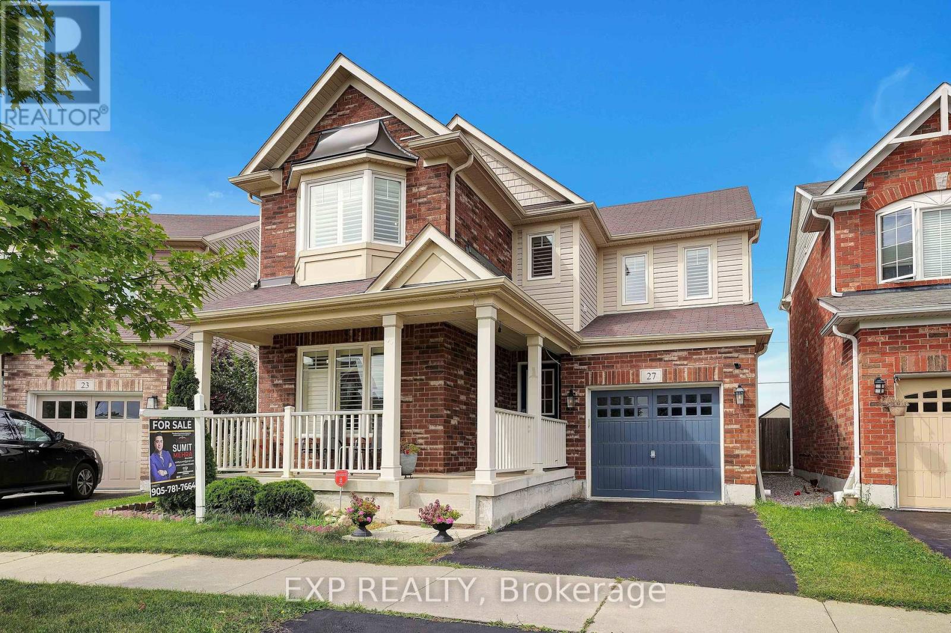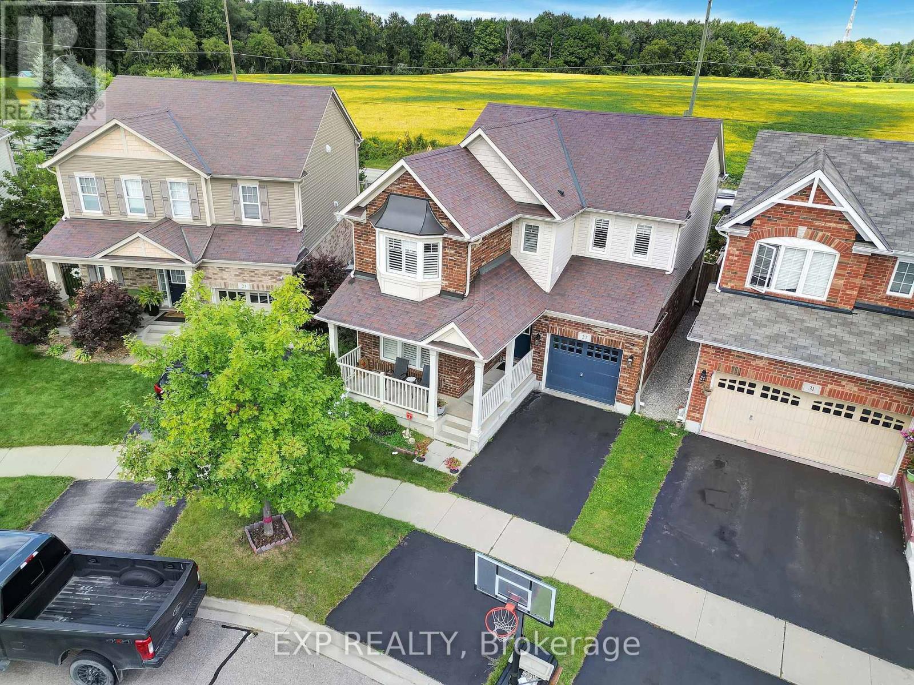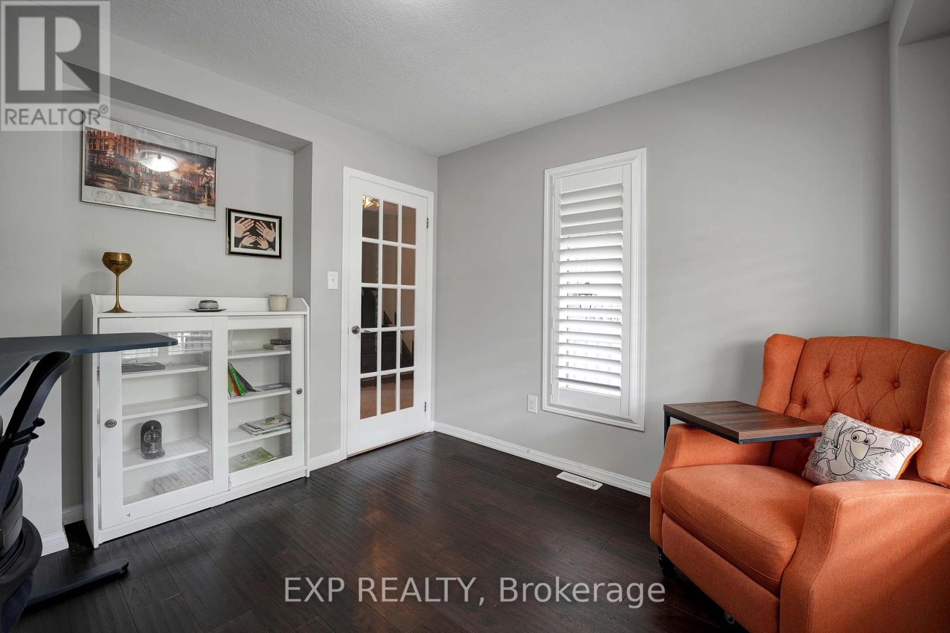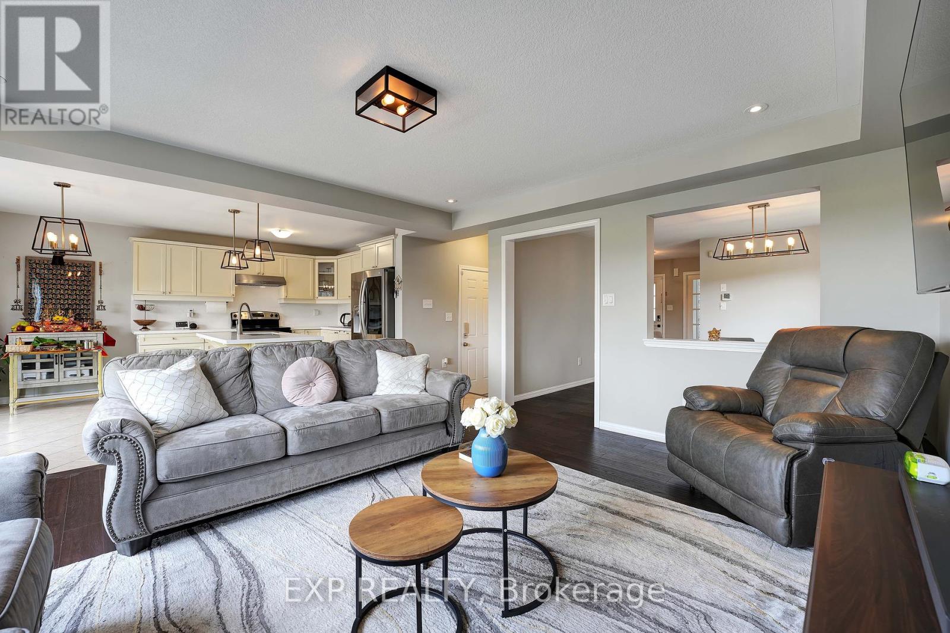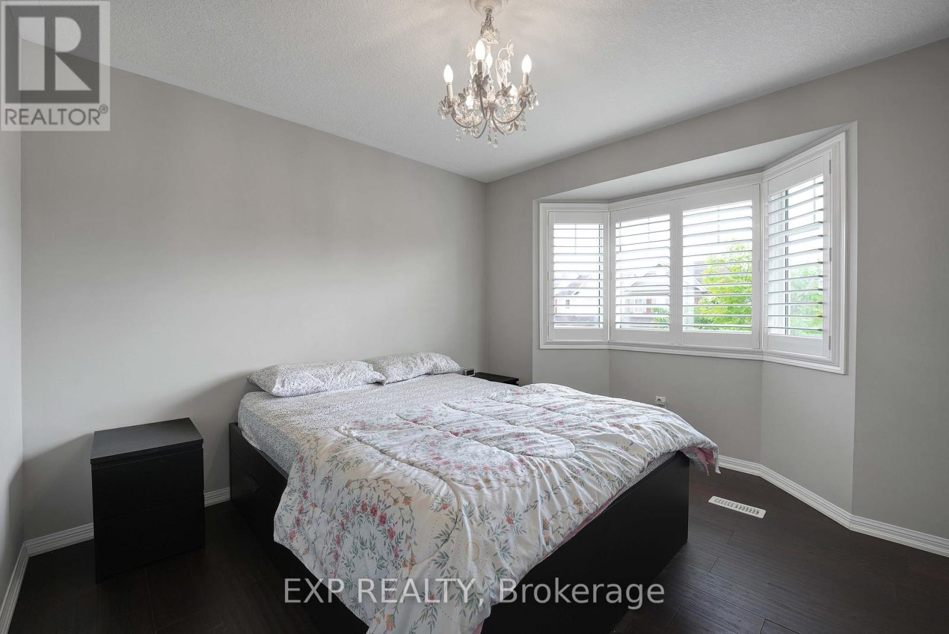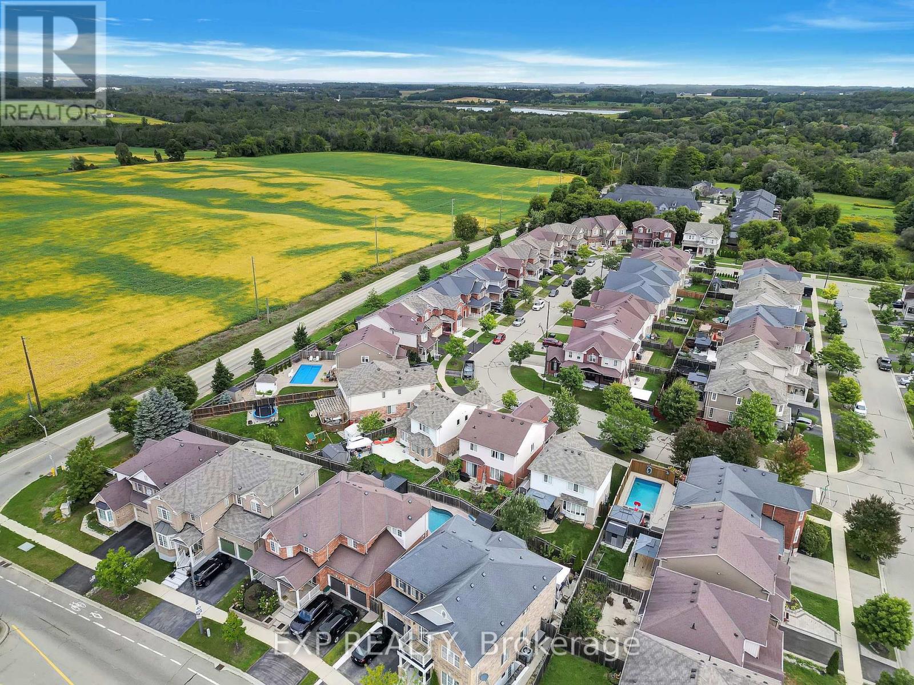27 Beattie Crescent, Cambridge, Ontario N3C 0E8 (27395809)
27 Beattie Crescent Cambridge, Ontario N3C 0E8
$959,999
This Lovely 2-Storey Home in Millpond Hespeler, Mattamy's ""Victoria"" Model. 3 Bedrooms + 2 Offices (Can be Converted to 4th & 5th Bedrooms). Home in The Highly Sought After Community of Millpond in Hespeler in Cambridge. Located on A Private Children Friendly Street With a Huge Pie Shaped Premium Lot Over Looking the Vast Farmlands. Floor Plan and directions have been designed keeping Vaastu Shastra in mind and is considered very auspicious. Main Floor Features A Great Open & Bright Flowing Layout. Front Room Can Be Used As An Office Or extra bedroom. Formal Dining Room & a huge Family Room Overlooks a Fully Upgraded Kitchen with Quartz counters and Quartz Centre Island, with an Abundance of Counter & Cabinet Space. Walk Out from the Dinette To a Huge Pie Shaped Premium Lot Overlooking The Vast Farmlands. Featuring a Huge Patio & Pergola, Lots Of room Between the Neighboring Houses. Upgraded Hardwood Staircase. 2nd Floor With 3 Good Sized Bedrooms + a Den/ Office (Can Be Used as the 5th Bedroom). A convenient 2nd Floor Laundry. Master / a Walk In Closet & A Full 4 Pce Ensuite / Super Shower. Basement Is Ready For Your Finishing . Pot lights on The Outside & Inside The House. Close To All The Conveniences Like Schools, Shopping, Walking Trails, Parks, Thriving Downtown Hespeler & Hwy 401. A True Pride Of Ownership Home! Upgraded Light Fixtures, California Shutters. Freshly Painted in Modern Colours.It is a perfect house for First Time Home Buyers or any Families or investors or Commuters to GTA ( 45 minutes to Mississauga) or KWL(30 minutes to Kitchener or Waterloo or just 15 minutes to Guelph). IT IS AN AWESOME OPPORTUNITY TO OWN THIS GREAT HOME! **** EXTRAS **** During showings, in case sellers may be present, please stay quiet as sellers may be working from Home. (id:58332)
Property Details
| MLS® Number | X9311355 |
| Property Type | Single Family |
| AmenitiesNearBy | Place Of Worship, Schools |
| CommunityFeatures | School Bus |
| EquipmentType | Water Heater - Gas |
| Features | Carpet Free, Sump Pump |
| ParkingSpaceTotal | 2 |
| RentalEquipmentType | Water Heater - Gas |
| Structure | Patio(s) |
Building
| BathroomTotal | 3 |
| BedroomsAboveGround | 3 |
| BedroomsTotal | 3 |
| Appliances | Garage Door Opener Remote(s) |
| BasementDevelopment | Unfinished |
| BasementType | N/a (unfinished) |
| ConstructionStyleAttachment | Detached |
| CoolingType | Central Air Conditioning |
| ExteriorFinish | Brick, Vinyl Siding |
| FlooringType | Hardwood, Tile |
| FoundationType | Poured Concrete |
| HalfBathTotal | 1 |
| HeatingFuel | Natural Gas |
| HeatingType | Forced Air |
| StoriesTotal | 2 |
| Type | House |
| UtilityWater | Municipal Water |
Parking
| Garage |
Land
| Acreage | No |
| FenceType | Fenced Yard |
| LandAmenities | Place Of Worship, Schools |
| Sewer | Sanitary Sewer |
| SizeFrontage | 31 Ft ,2 In |
| SizeIrregular | 31.18 Ft |
| SizeTotalText | 31.18 Ft|under 1/2 Acre |
| SurfaceWater | Lake/pond |
| ZoningDescription | R6 |
Rooms
| Level | Type | Length | Width | Dimensions |
|---|---|---|---|---|
| Second Level | Bathroom | 3.23 m | 1.706 m | 3.23 m x 1.706 m |
| Second Level | Bathroom | 3.048 m | 1.554 m | 3.048 m x 1.554 m |
| Second Level | Primary Bedroom | 4.602 m | 3.749 m | 4.602 m x 3.749 m |
| Second Level | Bedroom 2 | 2.987 m | 4.297 m | 2.987 m x 4.297 m |
| Second Level | Bedroom 3 | 3.352 m | 5.608 m | 3.352 m x 5.608 m |
| Second Level | Office | 3.139 m | 2.56 m | 3.139 m x 2.56 m |
| Ground Level | Living Room | 3.962 m | 4.785 m | 3.962 m x 4.785 m |
| Ground Level | Office | 3.352 m | 3.078 m | 3.352 m x 3.078 m |
| Ground Level | Dining Room | 3.901 m | 3.596 m | 3.901 m x 3.596 m |
| Ground Level | Kitchen | 3.992 m | 4.297 m | 3.992 m x 4.297 m |
| Ground Level | Eating Area | 3.992 m | 2.164 m | 3.992 m x 2.164 m |
| Ground Level | Bathroom | 1.554 m | 1.25 m | 1.554 m x 1.25 m |
Utilities
| Cable | Installed |
| Sewer | Installed |
https://www.realtor.ca/real-estate/27395809/27-beattie-crescent-cambridge
Interested?
Contact us for more information
Sumit Mehra
Salesperson
4711 Yonge St 10th Flr, 106430
Toronto, Ontario M2N 6K8

