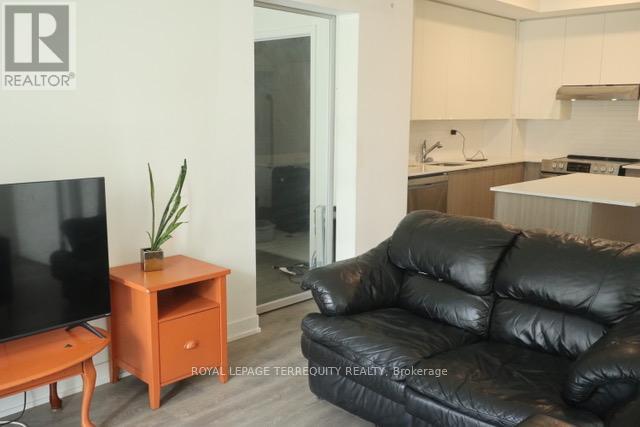204 – 120 Canon Jackson Drive, Toronto (Brookhaven-Amesbury), Ontario M6M 0B8 (27349028)
204 - 120 Canon Jackson Drive Toronto (Brookhaven-Amesbury), Ontario M6M 0B8
2 Bedroom
2 Bathroom
Central Air Conditioning
Forced Air
$799,001Maintenance, Common Area Maintenance, Parking
$476 Monthly
Maintenance, Common Area Maintenance, Parking
$476 MonthlyGorgeous wheelchair accessible, 2 beds 2 bath built by Daniels at Keelesdale! Located near Keele and Eglington, a 6 min walk to the Eglinton LRT. Steps from walking and cycling trails and new city park. Bldg includes fitness centre, party room, co-working space BBQ area, pet wash station an gardening plots. **** EXTRAS **** Wheelchair accessible, shower and doorways and balcony. Stainless steel fridge, stove and dishwasher, all electric light fixtures and window coverings. (id:58332)
Property Details
| MLS® Number | W9284970 |
| Property Type | Single Family |
| Neigbourhood | York |
| Community Name | Brookhaven-Amesbury |
| AmenitiesNearBy | Place Of Worship, Public Transit, Schools |
| CommunityFeatures | Pet Restrictions, Community Centre |
| Features | Ravine, Wheelchair Access, Balcony, Carpet Free, In Suite Laundry |
| ParkingSpaceTotal | 1 |
Building
| BathroomTotal | 2 |
| BedroomsAboveGround | 2 |
| BedroomsTotal | 2 |
| Amenities | Exercise Centre, Party Room, Visitor Parking, Storage - Locker |
| Appliances | Garage Door Opener Remote(s), Water Heater |
| CoolingType | Central Air Conditioning |
| ExteriorFinish | Brick |
| HeatingFuel | Natural Gas |
| HeatingType | Forced Air |
| Type | Apartment |
Parking
| Underground |
Land
| Acreage | No |
| LandAmenities | Place Of Worship, Public Transit, Schools |
Rooms
| Level | Type | Length | Width | Dimensions |
|---|---|---|---|---|
| Main Level | Kitchen | 7.18 m | 3.23 m | 7.18 m x 3.23 m |
| Main Level | Living Room | 7.18 m | 3.23 m | 7.18 m x 3.23 m |
| Main Level | Bathroom | 3.08 m | 1.93 m | 3.08 m x 1.93 m |
| Main Level | Bedroom | 3.11 m | 3.73 m | 3.11 m x 3.73 m |
| Main Level | Bedroom 2 | 4.16 m | 3.14 m | 4.16 m x 3.14 m |
| Main Level | Bathroom | 2.48 m | 2.48 m | 2.48 m x 2.48 m |
| Main Level | Other | 6.35 m | 21.13 m | 6.35 m x 21.13 m |
Interested?
Contact us for more information
Michael Wilson
Salesperson
Royal LePage Terrequity Realty
6 Yonge Street
Toronto, Ontario M5E 0E9
6 Yonge Street
Toronto, Ontario M5E 0E9





















