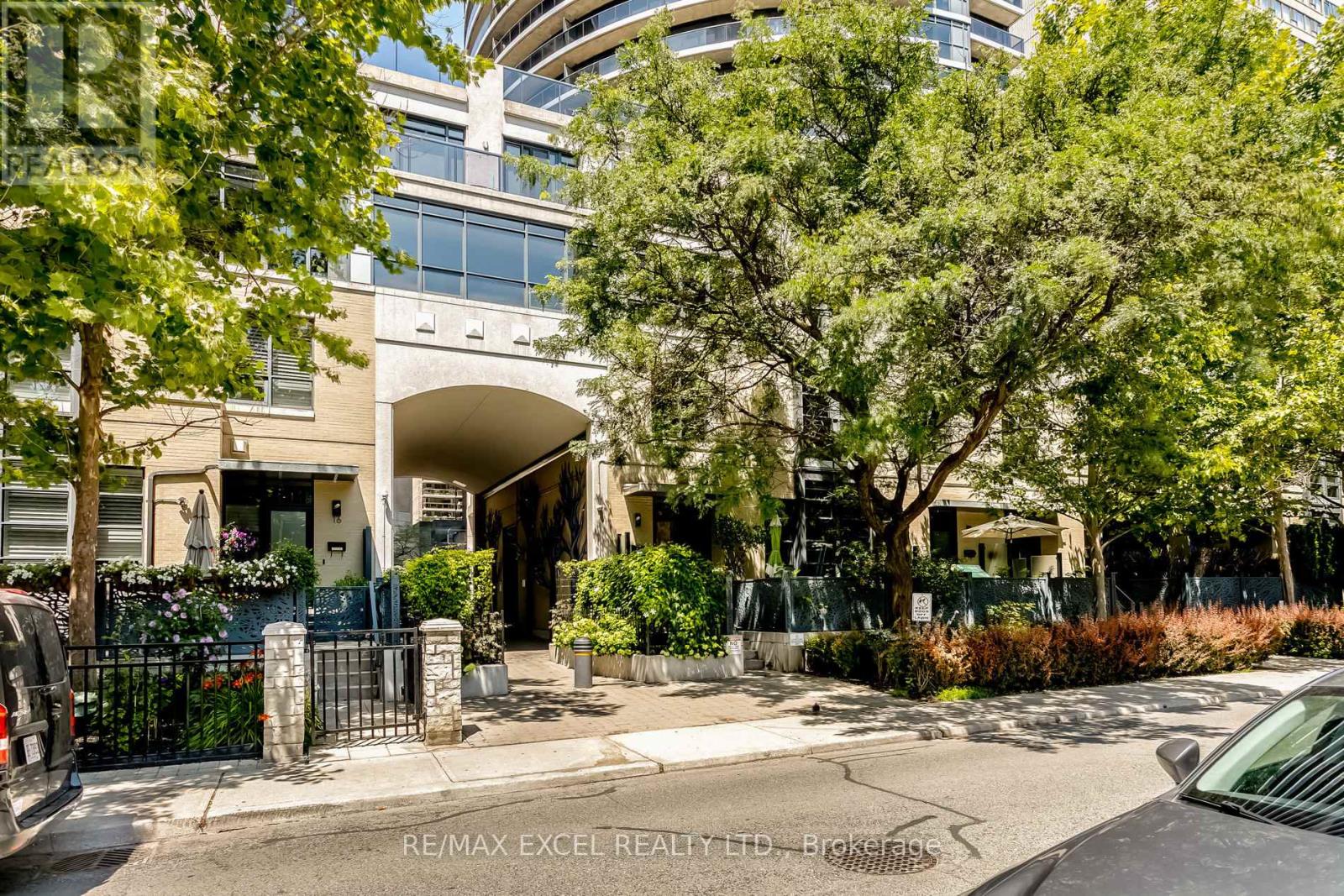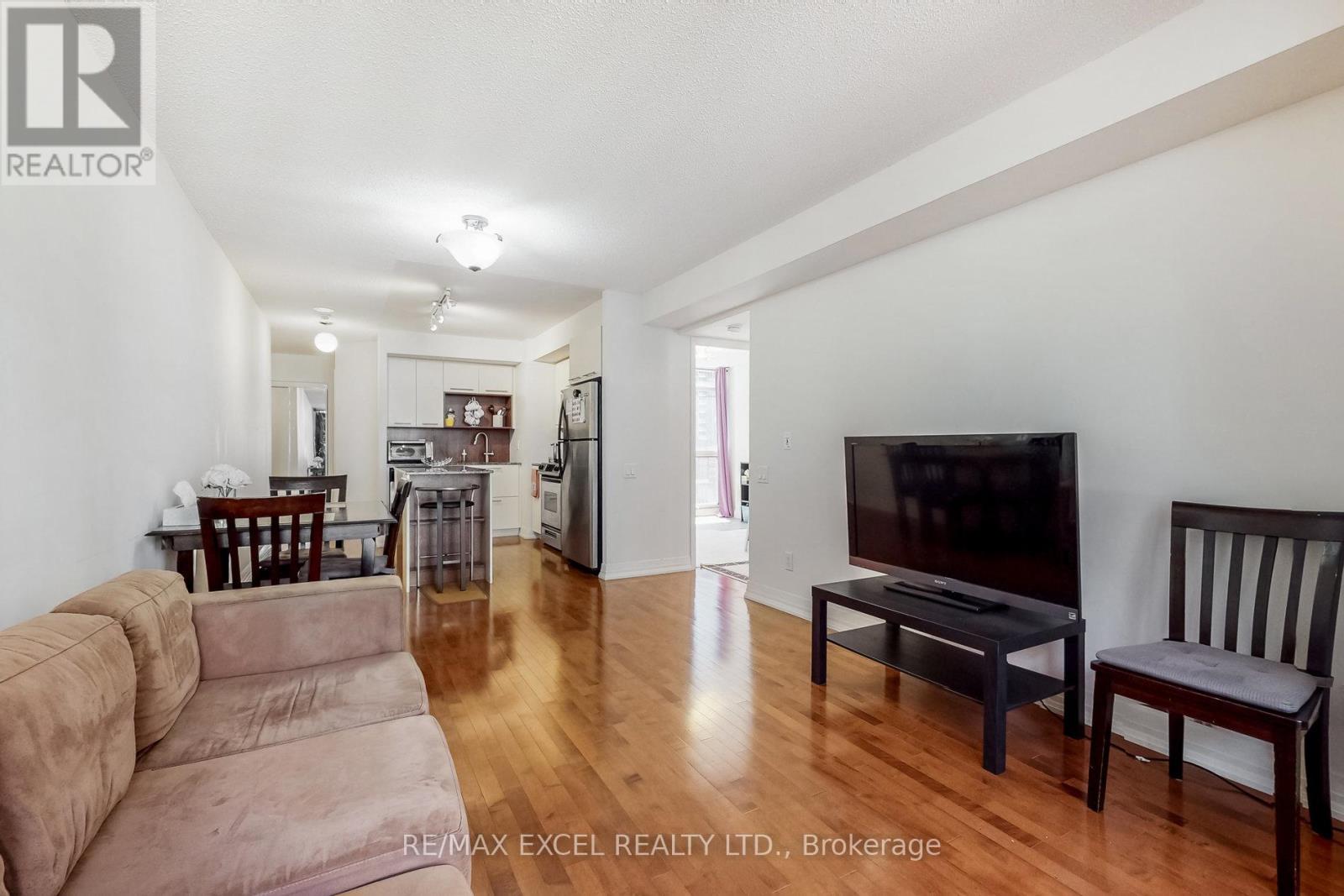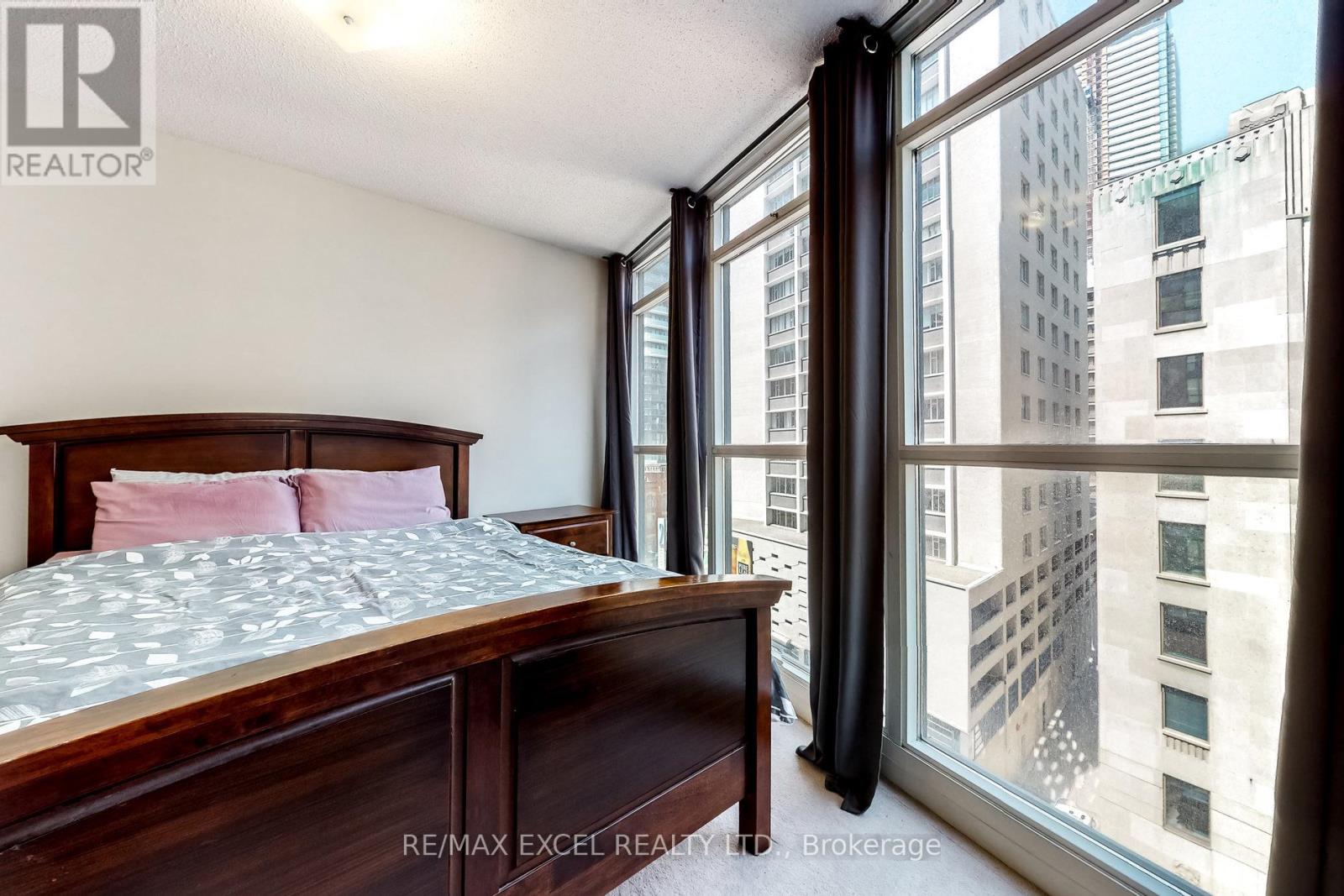902 – 21 Carlton Street, Toronto (Church-Yonge Corridor), Ontario M5B 1L3 (27353286)
902 - 21 Carlton Street Toronto (Church-Yonge Corridor), Ontario M5B 1L3
2 Bedroom
2 Bathroom
Central Air Conditioning
Forced Air
$3,600 Monthly
Live At The Met! Exceptionally Functional Furnished 2 Bedroom 2 Bath Layout In Pristine Condition. Over 800 Sq Ft Of Space W/ Additional Study Nook At Entrance. Hardwood Throughout, 98 Walk Score, 100 Transit Score, Steps To Ttc & Loblaws & All The Downtown Core Has To Offer. Amenities Incl: 24 Hr Concierge/Hot Tub/Sauna/Pool/Theatre,Gym/Guest Suites/Visitor Parking/Billiards. **** EXTRAS **** Fully Furnished Unit *Pictures Are From A Previous Listing & May Not Reflect All Of The Current Furniture* - Full List Of Furnishings To Be Provided (id:58332)
Property Details
| MLS® Number | C9294787 |
| Property Type | Single Family |
| Neigbourhood | Church-Wellesley Village |
| Community Name | Church-Yonge Corridor |
| CommunityFeatures | Pet Restrictions |
| Features | Balcony |
Building
| BathroomTotal | 2 |
| BedroomsAboveGround | 2 |
| BedroomsTotal | 2 |
| Appliances | Dryer, Microwave, Range, Refrigerator, Stove, Washer, Window Coverings |
| CoolingType | Central Air Conditioning |
| ExteriorFinish | Concrete |
| FlooringType | Hardwood |
| HeatingFuel | Natural Gas |
| HeatingType | Forced Air |
| Type | Apartment |
Parking
| Underground |
Land
| Acreage | No |
Rooms
| Level | Type | Length | Width | Dimensions |
|---|---|---|---|---|
| Main Level | Foyer | 2.73 m | 2.95 m | 2.73 m x 2.95 m |
| Main Level | Kitchen | 3.33 m | 3.26 m | 3.33 m x 3.26 m |
| Main Level | Living Room | 3.3 m | 4.66 m | 3.3 m x 4.66 m |
| Main Level | Dining Room | 3.3 m | 4.66 m | 3.3 m x 4.66 m |
| Main Level | Bedroom 2 | 2.76 m | 3.36 m | 2.76 m x 3.36 m |
Interested?
Contact us for more information
Micky Wong
Broker of Record
RE/MAX Excel Realty Ltd.
120 West Beaver Creek Rd #23
Richmond Hill, Ontario L4B 1L2
120 West Beaver Creek Rd #23
Richmond Hill, Ontario L4B 1L2








































