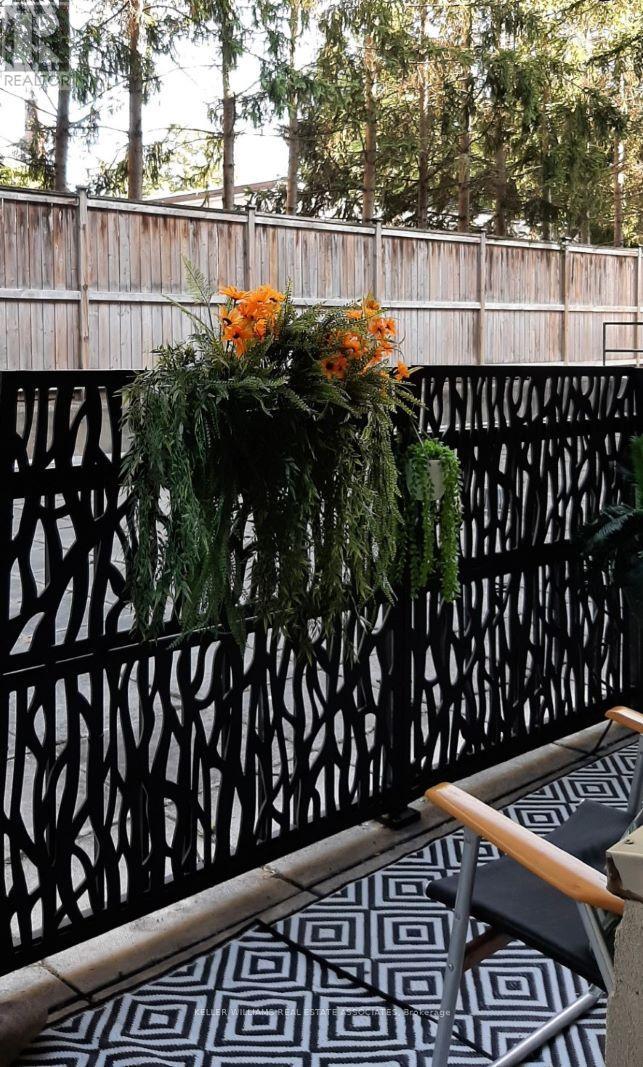109 – 158 Crescent Road, Toronto (Rosedale-Moore Park), Ontario M4W 1V2 (27353532)
109 - 158 Crescent Road Toronto (Rosedale-Moore Park), Ontario M4W 1V2
$699,900Maintenance, Heat, Water, Common Area Maintenance, Parking, Insurance
$1,396.83 Monthly
Maintenance, Heat, Water, Common Area Maintenance, Parking, Insurance
$1,396.83 MonthlyLocation, Location! Nestled in the heart of Rosedale, this spacious floor plan includes 3 bedrooms,2 baths, and one parking. Enjoy peaceful,upscale living at a fraction of the cost of most! Mooredale Community center next door has a pool, walking distance to Mooredale Park, Rosedale Public School & Rosedale subway. Quiet, well maintained building in a mature neighborhood with transit at your door and just minutes to shopping, dining and downtown.Recently painted throughout, updated kitchen and bath. Maintenance fees include unlimited hi-speed,cable, as well as condo property taxes. No dogs or cats allowed & no smoking on property. Recent upgrades include roof, lobby, underground parking, balconies and lower level laundry. **** EXTRAS **** Note: Financing available Luminus (20% down) Duca (30% down). (id:58332)
Property Details
| MLS® Number | C9294866 |
| Property Type | Single Family |
| Neigbourhood | South Rosedale |
| Community Name | Rosedale-Moore Park |
| CommunityFeatures | Pets Not Allowed |
| Features | Balcony |
| ParkingSpaceTotal | 1 |
Building
| BathroomTotal | 2 |
| BedroomsAboveGround | 3 |
| BedroomsTotal | 3 |
| Amenities | Storage - Locker |
| Appliances | Dishwasher, Microwave, Refrigerator, Stove, Window Coverings |
| CoolingType | Wall Unit |
| ExteriorFinish | Brick |
| FireProtection | Security System, Alarm System |
| FlooringType | Wood, Ceramic |
| FoundationType | Unknown |
| HeatingType | Radiant Heat |
| Type | Apartment |
Parking
| Underground |
Land
| Acreage | No |
Rooms
| Level | Type | Length | Width | Dimensions |
|---|---|---|---|---|
| Ground Level | Living Room | 6.27 m | 3.45 m | 6.27 m x 3.45 m |
| Ground Level | Eating Area | 2.13 m | 2.34 m | 2.13 m x 2.34 m |
| Ground Level | Kitchen | 2.29 m | 2.21 m | 2.29 m x 2.21 m |
| Ground Level | Bedroom | 5.28 m | 3.1 m | 5.28 m x 3.1 m |
| Ground Level | Bedroom 2 | 3.45 m | 2.67 m | 3.45 m x 2.67 m |
| Ground Level | Bedroom 3 | 3.45 m | 2.64 m | 3.45 m x 2.64 m |
Interested?
Contact us for more information
Cathy Jean Clark
Salesperson
1939 Ironoak Way #101
Oakville, Ontario L6H 3V8

















