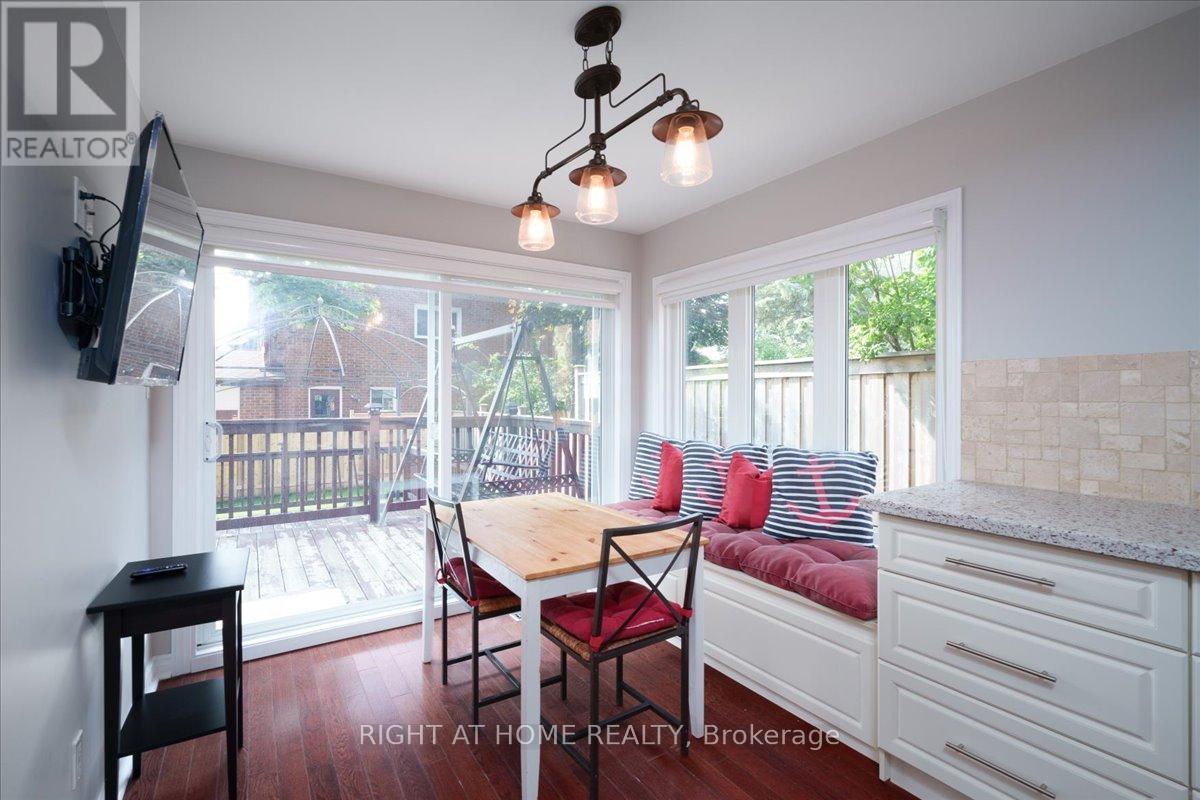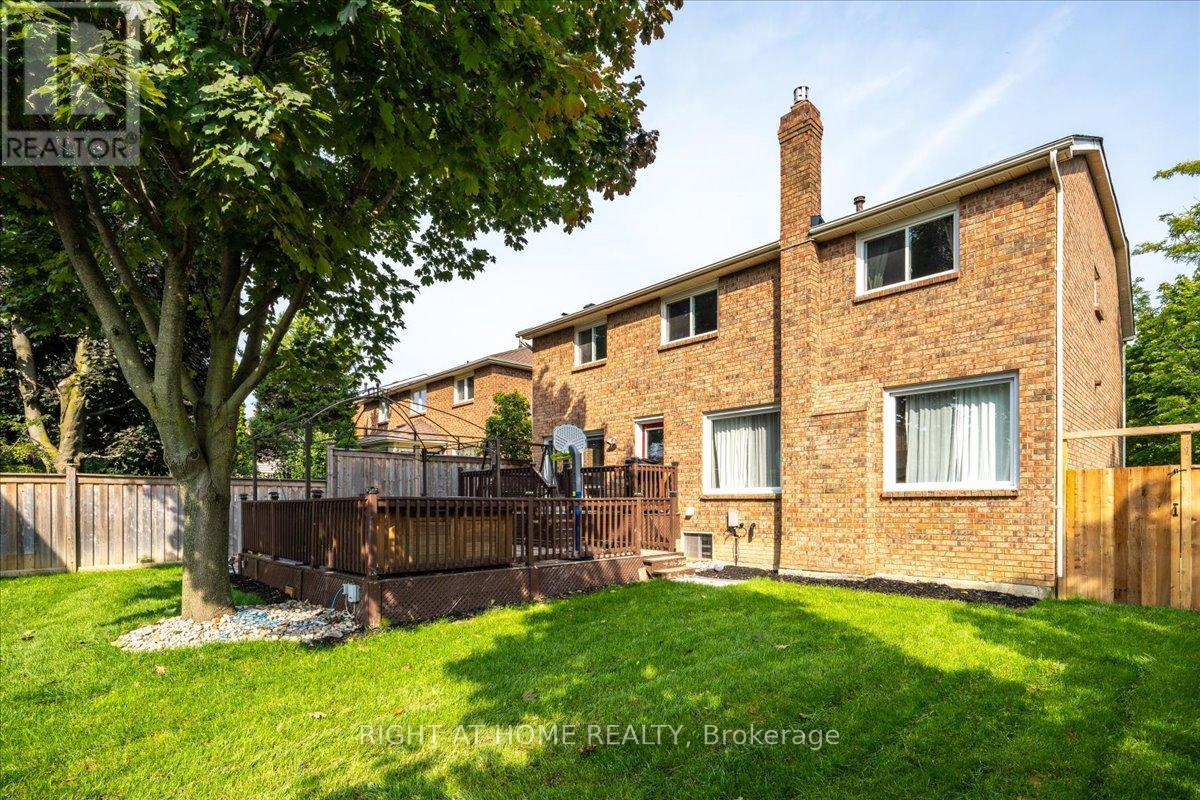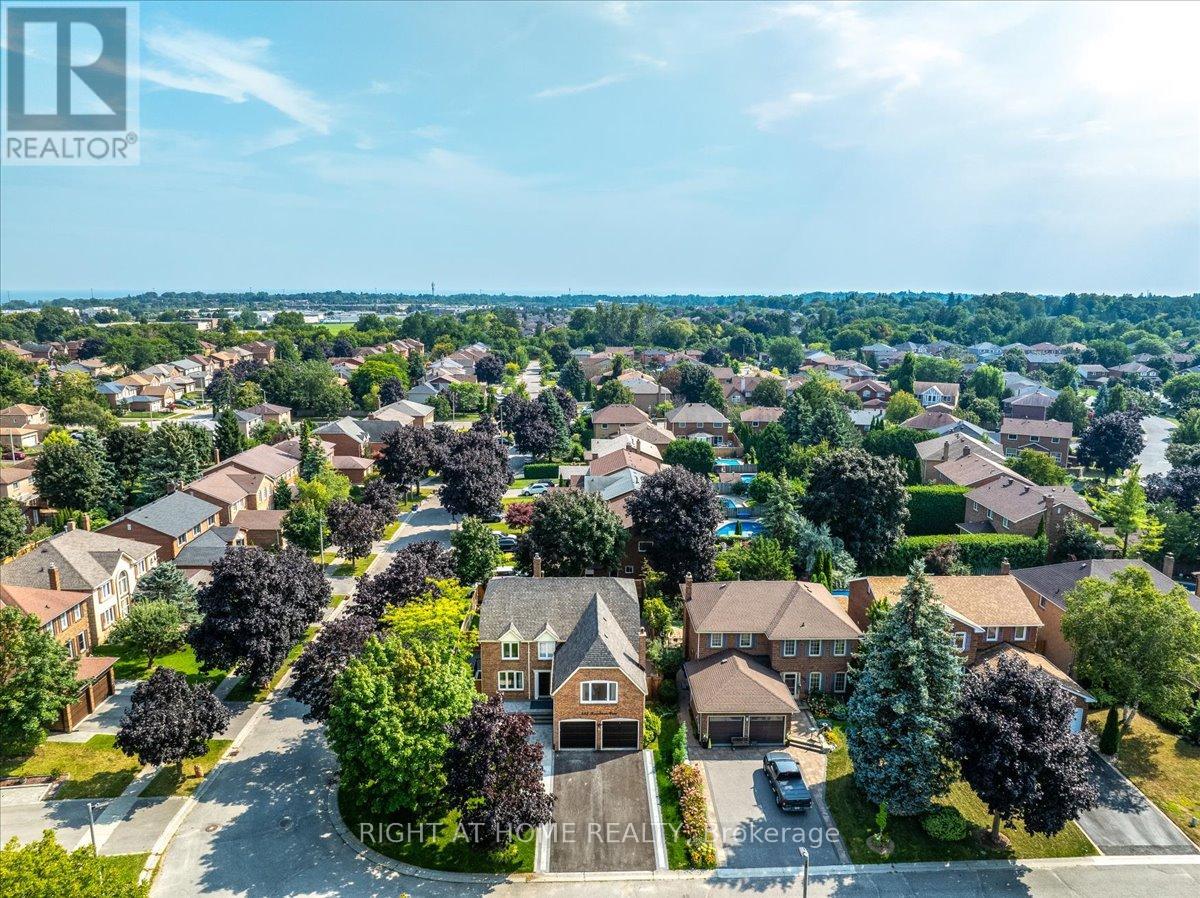533 Braeburn Crescent, Pickering (Amberlea), Ontario L1V 3Z7 (27353984)
533 Braeburn Crescent Pickering (Amberlea), Ontario L1V 3Z7
$1,599,000
NEWLY RENOVATED spacious 4 bedroom home in the beautiful Amberlea neighborhood with almost 3200 sq ft of finished living space, large principal rooms, and an expansive master retreat. Enjoy the LUXURY master ensuite with high end finishes for the most discerning buyers. Be amazed with the welcoming, grand foyer that leads you into the formal and entertaining areas of the home. Exceptional size for a family or two and the opportunity to increase the living space even more in the basement with a separate entrance and walk-up with approved permits for a separate 2 bedroom apartment. Upscale renovation of the second bathroom and laundry room. Freshly painted throughout. The outside is just as beautiful as inside, with a freshly asphalted driveway, interlock leading to the backyard, and new cedar fence. Entertain in this private green space with deck, hot tub and gazebo. Appreciate the safety and privacy of living on a crescent while having access to amazing green space with Amberlea Park just outside your front door. Top rated schools in the neighborhood and walking distance to the home. This home has everything you can ask for and more. Don't wait. Come make 533 Braeburn your new home! **** EXTRAS **** Check out the feature sheet for all the details!! (id:58332)
Property Details
| MLS® Number | E9295000 |
| Property Type | Single Family |
| Community Name | Amberlea |
| AmenitiesNearBy | Park, Schools, Place Of Worship, Public Transit |
| EquipmentType | Water Heater |
| Features | Sump Pump |
| ParkingSpaceTotal | 6 |
| RentalEquipmentType | Water Heater |
Building
| BathroomTotal | 3 |
| BedroomsAboveGround | 4 |
| BedroomsTotal | 4 |
| Appliances | Hot Tub |
| BasementFeatures | Separate Entrance, Walk-up |
| BasementType | N/a |
| ConstructionStyleAttachment | Detached |
| CoolingType | Central Air Conditioning |
| ExteriorFinish | Brick |
| FireplacePresent | Yes |
| FlooringType | Hardwood |
| FoundationType | Concrete |
| HalfBathTotal | 1 |
| HeatingFuel | Natural Gas |
| HeatingType | Forced Air |
| StoriesTotal | 2 |
| Type | House |
| UtilityWater | Municipal Water |
Parking
| Attached Garage |
Land
| AccessType | Public Road |
| Acreage | No |
| LandAmenities | Park, Schools, Place Of Worship, Public Transit |
| LandscapeFeatures | Lawn Sprinkler |
| Sewer | Sanitary Sewer |
| SizeDepth | 118 Ft |
| SizeFrontage | 52 Ft ,1 In |
| SizeIrregular | 52.13 X 118 Ft |
| SizeTotalText | 52.13 X 118 Ft |
Rooms
| Level | Type | Length | Width | Dimensions |
|---|---|---|---|---|
| Second Level | Primary Bedroom | 6.96 m | 3.72 m | 6.96 m x 3.72 m |
| Second Level | Sitting Room | 6.33 m | 3.3 m | 6.33 m x 3.3 m |
| Second Level | Bedroom 2 | 4.2 m | 3.43 m | 4.2 m x 3.43 m |
| Second Level | Bedroom 3 | 3.81 m | 3.66 m | 3.81 m x 3.66 m |
| Second Level | Bedroom 4 | 4.2 m | 3.1 m | 4.2 m x 3.1 m |
| Main Level | Kitchen | 3.48 m | 2.95 m | 3.48 m x 2.95 m |
| Main Level | Eating Area | 3.44 m | 2.73 m | 3.44 m x 2.73 m |
| Main Level | Dining Room | 3.48 m | 4.06 m | 3.48 m x 4.06 m |
| Main Level | Family Room | 5.48 m | 3.5 m | 5.48 m x 3.5 m |
| Main Level | Living Room | 5.48 m | 3.5 m | 5.48 m x 3.5 m |
https://www.realtor.ca/real-estate/27353984/533-braeburn-crescent-pickering-amberlea-amberlea
Interested?
Contact us for more information
Mahmoud Suleiman
Salesperson
9311 Weston Road Unit 6
Vaughan, Ontario L4H 3G8

































