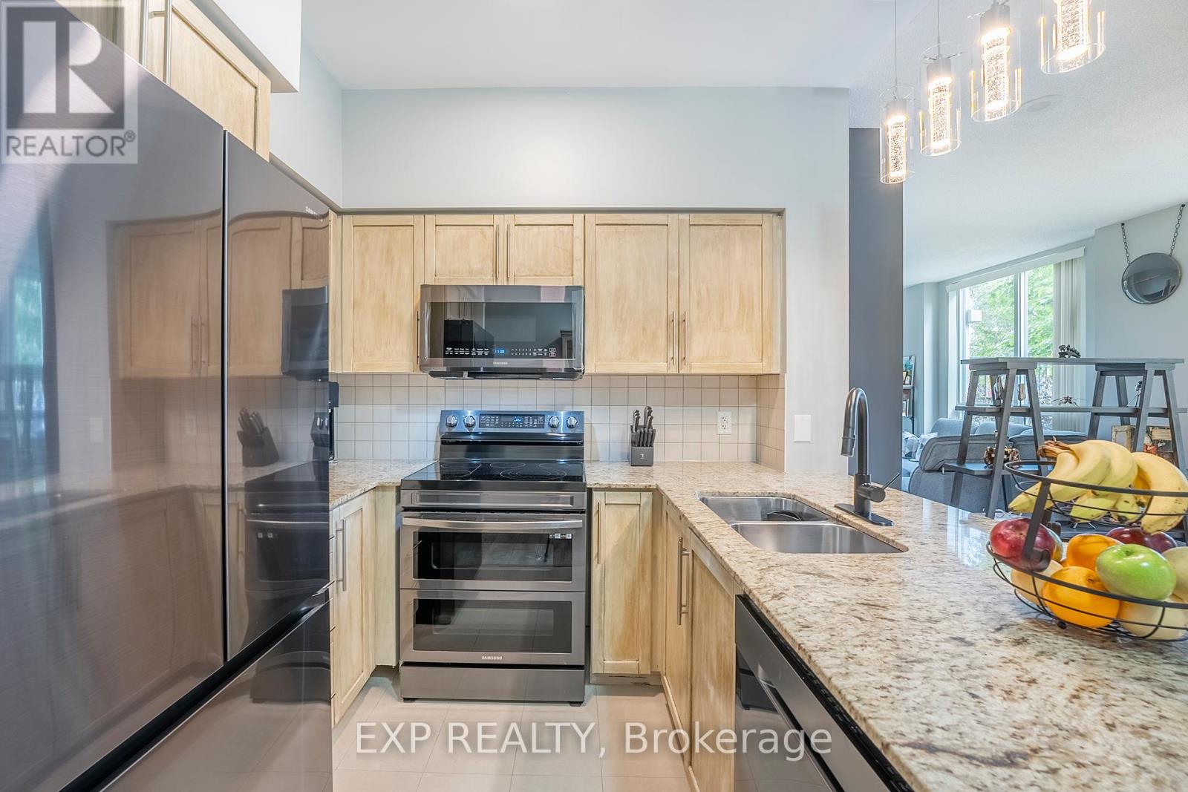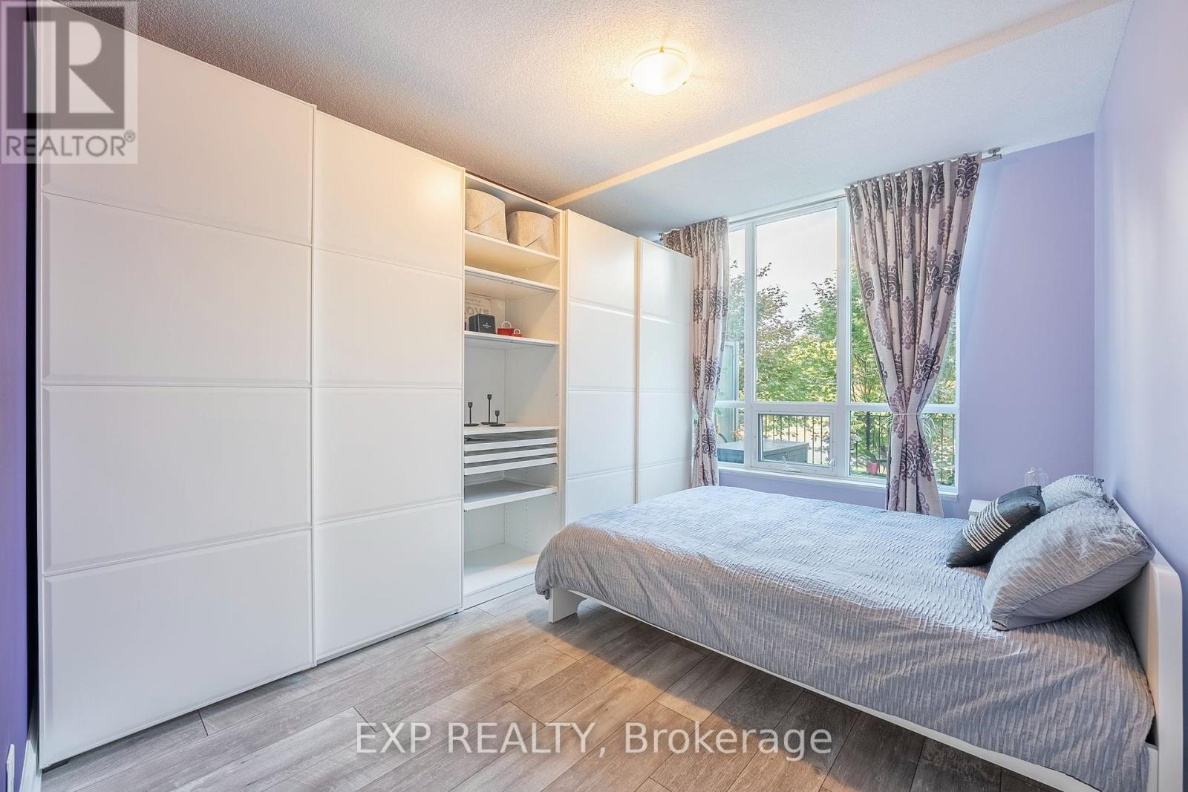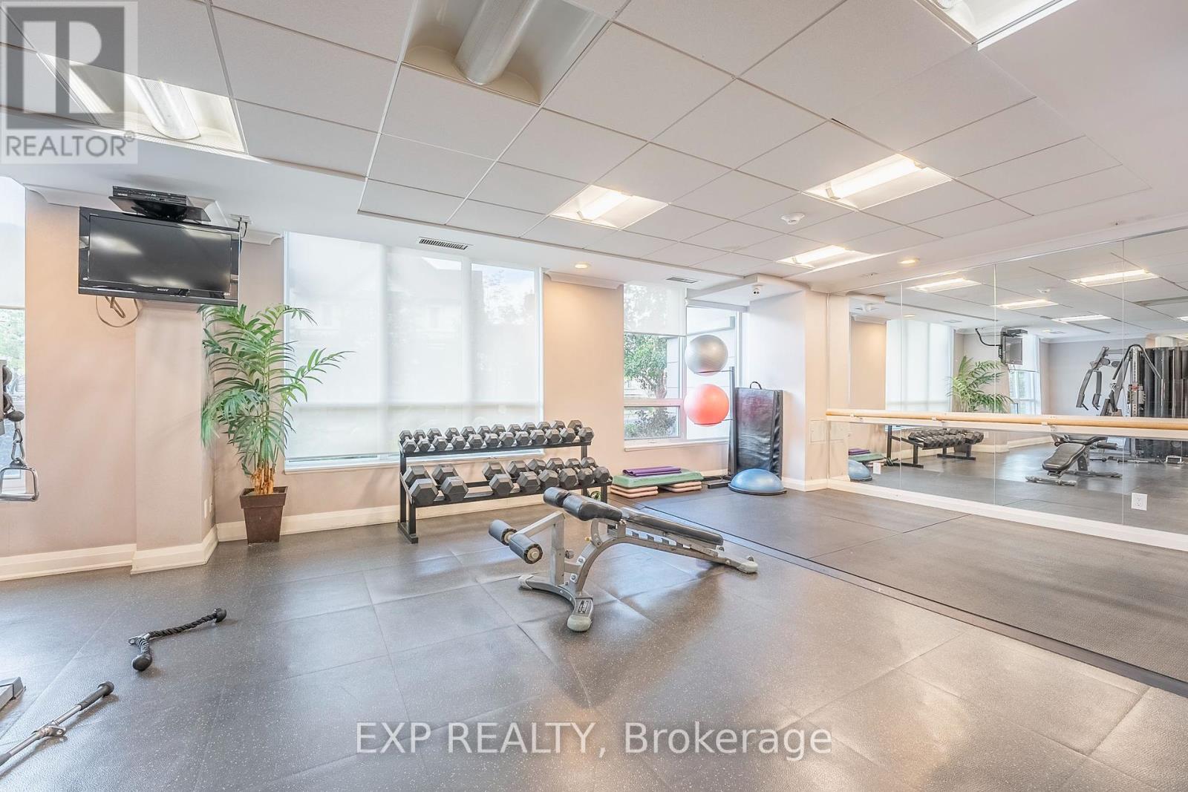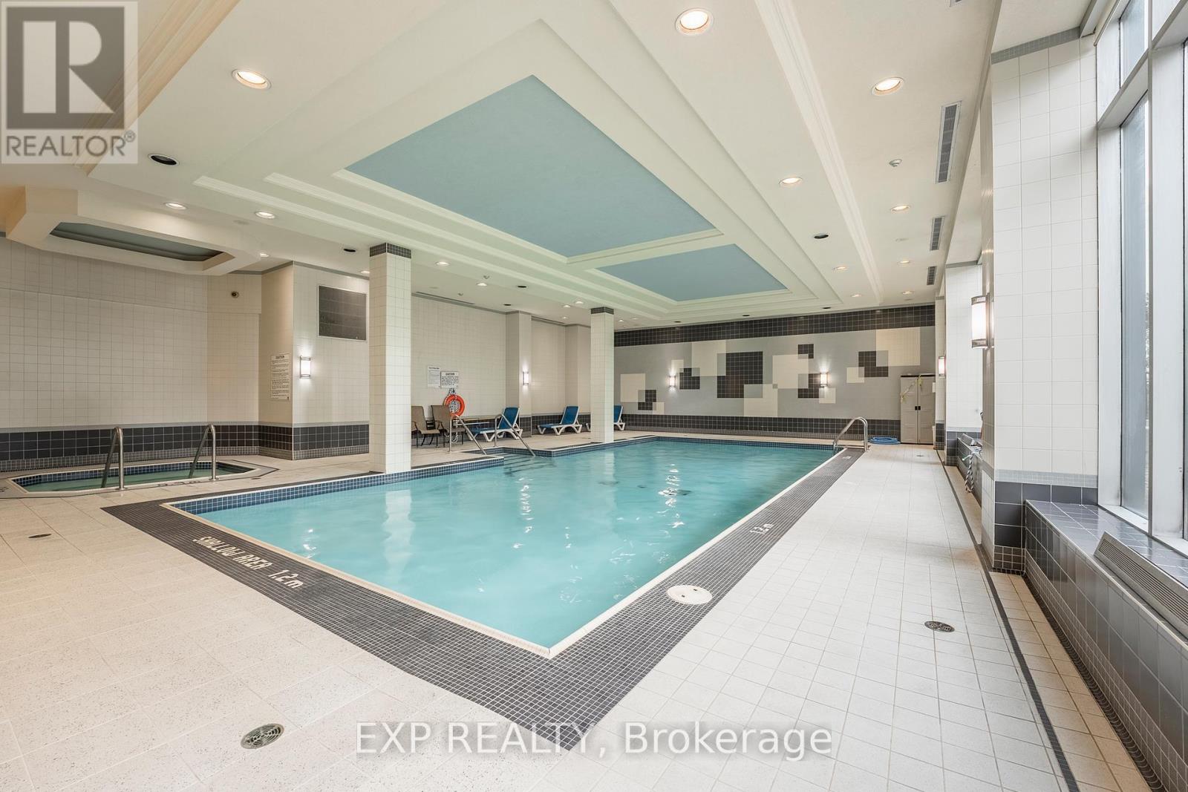105 – 20 North Park Road, Vaughan (Beverley Glen), Ontario L4J 0G7 (27354395)
105 - 20 North Park Road Vaughan (Beverley Glen), Ontario L4J 0G7
$728,000Maintenance, Common Area Maintenance, Heat, Insurance, Parking, Water
$602.98 Monthly
Maintenance, Common Area Maintenance, Heat, Insurance, Parking, Water
$602.98 MonthlyLuxurious Corner End Unit Featuring 2 Bedrooms and 2 Full Bathrooms. Boasting 9-Foot Ceilings, This Home Offers New Stainless Steel Appliances and Beautiful Granite Countertops, Complete with a Breakfast Bar. Split Bedroom Layout Ensures Maximum Privacy and Comfort With Built-In Additional Closets. The Spacious Combined Living and Dining Area Ideal for Hosting Gatherings and Social Events. Step Out Onto Your Own Private Terrace to Enjoy Outdoor Relaxation. Gorgeous New Laminate Flooring Throughout. Superb Location, With Easy Access to TTC, Schools, and an Array of Restaurants. Walk To Splash Pad Park, Disera Shopping Village, Promenade Mall, and Walmart. Close To Bathurst, Hwy 7 & 407. Great Amenities: Indoor Pool, Sauna, Gym, Rec Room! (id:58332)
Property Details
| MLS® Number | N9295138 |
| Property Type | Single Family |
| Neigbourhood | Beverley Glen |
| Community Name | Beverley Glen |
| AmenitiesNearBy | Park, Place Of Worship, Public Transit, Schools |
| CommunityFeatures | Pet Restrictions, Community Centre |
| Features | Carpet Free |
| ParkingSpaceTotal | 1 |
| PoolType | Indoor Pool |
Building
| BathroomTotal | 2 |
| BedroomsAboveGround | 2 |
| BedroomsTotal | 2 |
| Amenities | Security/concierge, Exercise Centre, Party Room, Sauna, Visitor Parking, Storage - Locker |
| Appliances | Dishwasher, Dryer, Hood Fan, Microwave, Range, Refrigerator, Stove, Washer, Window Coverings |
| CoolingType | Central Air Conditioning |
| ExteriorFinish | Concrete |
| FlooringType | Laminate, Tile |
| HeatingFuel | Natural Gas |
| HeatingType | Forced Air |
| Type | Apartment |
Parking
| Underground |
Land
| Acreage | No |
| LandAmenities | Park, Place Of Worship, Public Transit, Schools |
Rooms
| Level | Type | Length | Width | Dimensions |
|---|---|---|---|---|
| Main Level | Living Room | 6.4 m | 3.95 m | 6.4 m x 3.95 m |
| Main Level | Dining Room | 6.4 m | 3.95 m | 6.4 m x 3.95 m |
| Main Level | Kitchen | 2.8 m | 2.6 m | 2.8 m x 2.6 m |
| Main Level | Primary Bedroom | 3.75 m | 3.28 m | 3.75 m x 3.28 m |
| Main Level | Bedroom 2 | 3.75 m | 2.8 m | 3.75 m x 2.8 m |
| Main Level | Foyer | Measurements not available |
Interested?
Contact us for more information
Natalie Kuchava
Salesperson
4711 Yonge St 10th Flr, 106430
Toronto, Ontario M2N 6K8



































