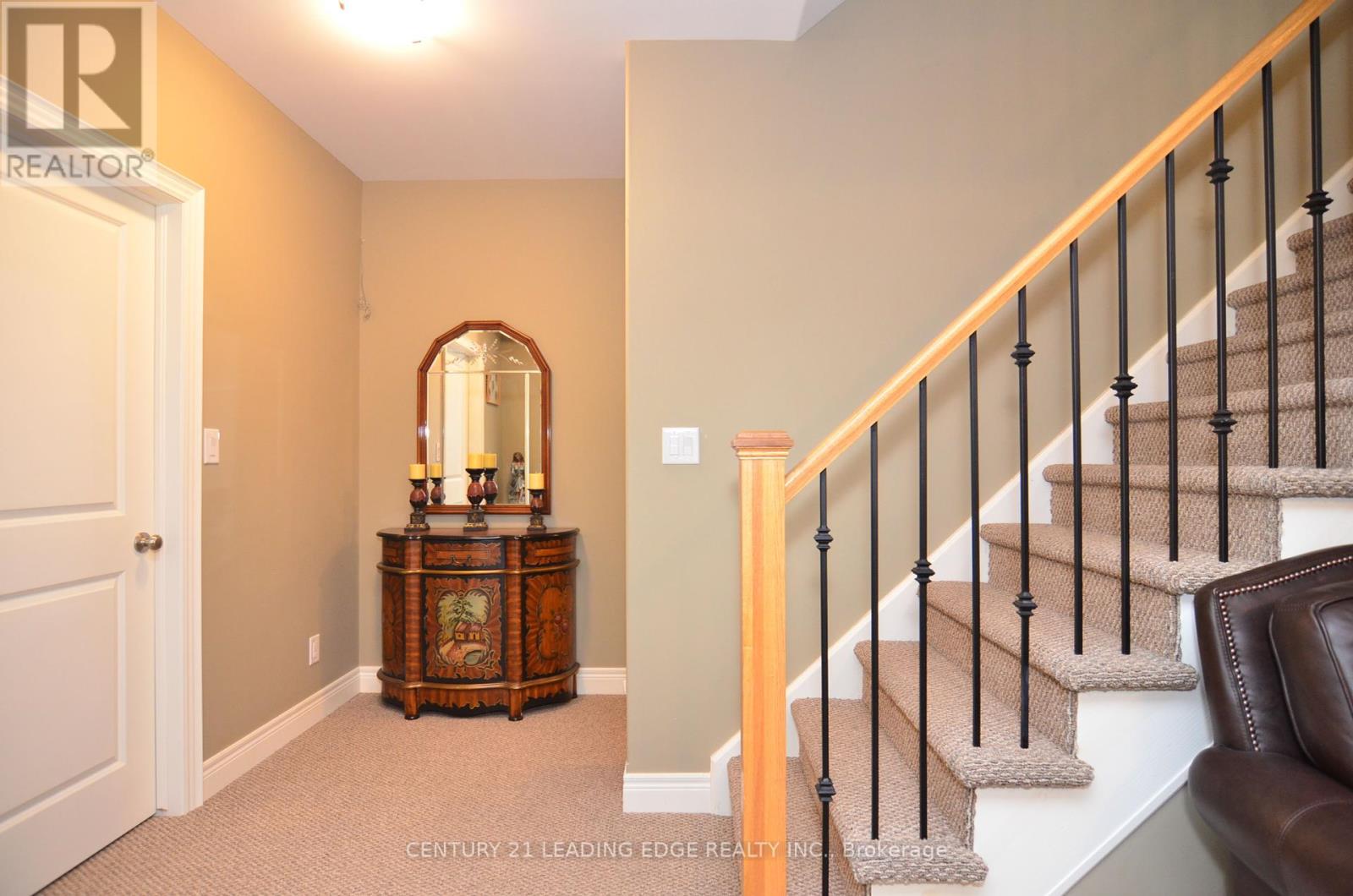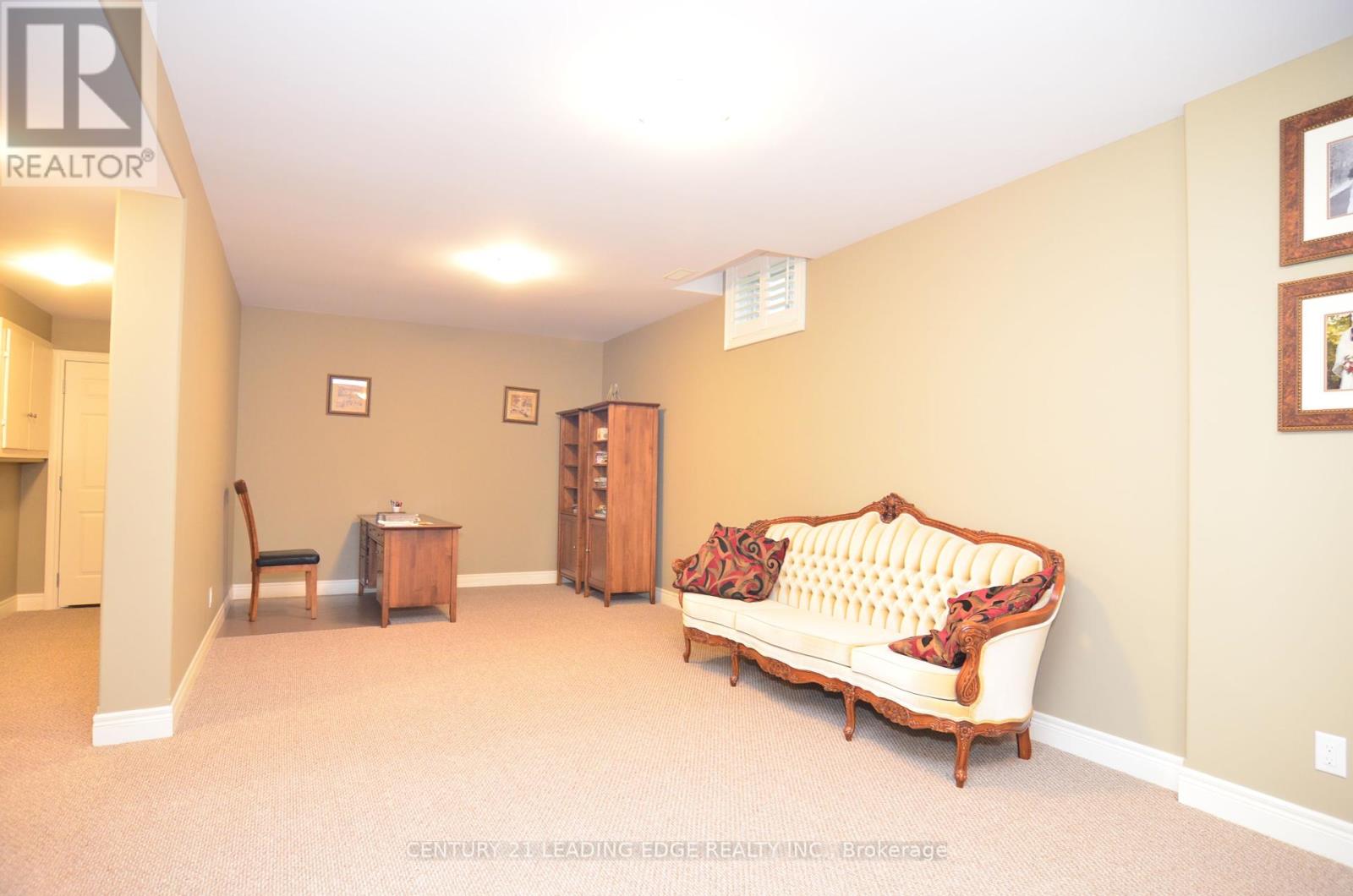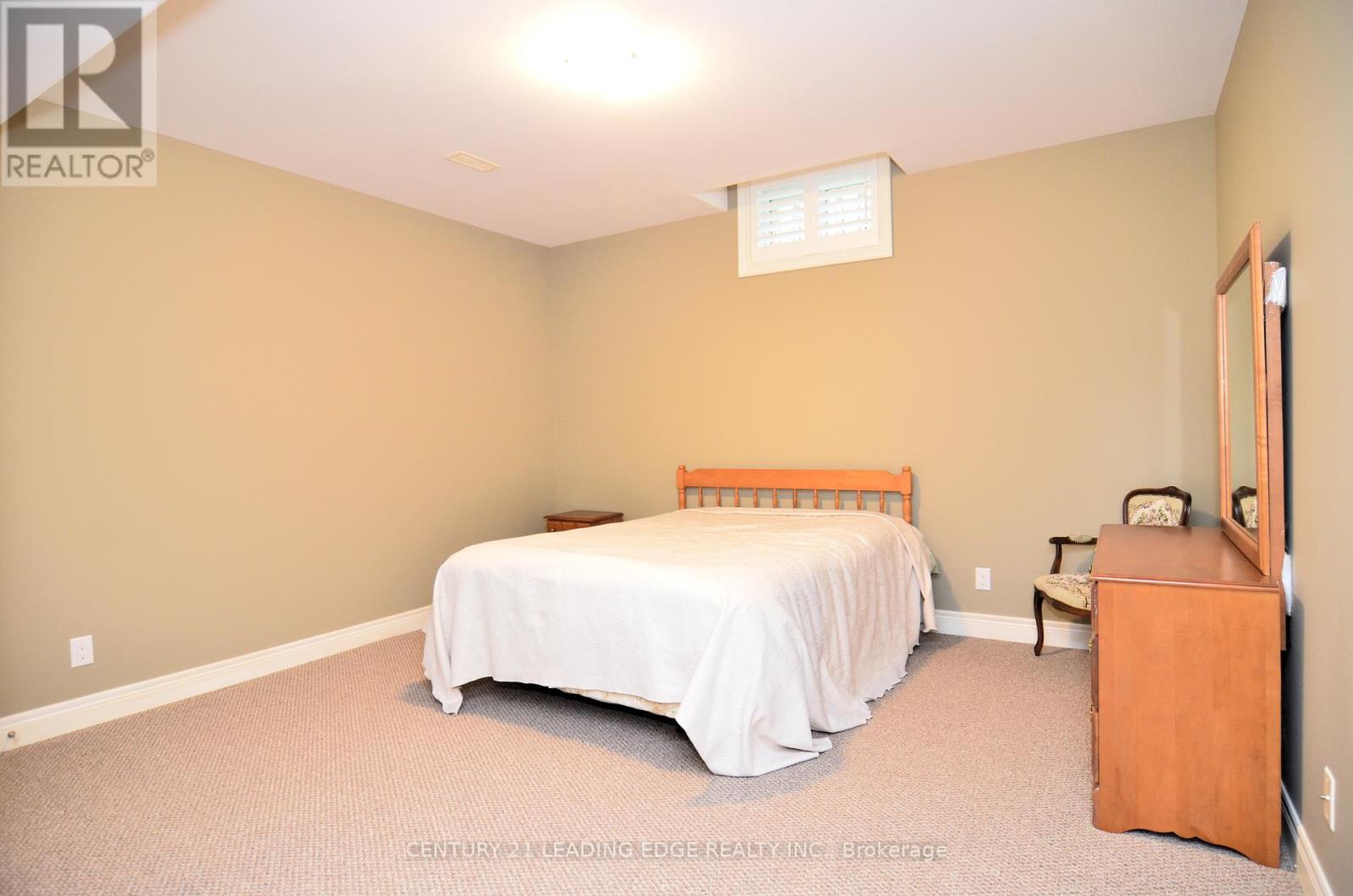8515 Angie Drive, Niagara Falls, Ontario L2H 0B2 (27354738)
8515 Angie Drive Niagara Falls, Ontario L2H 0B2
$999,888
This spacious bungalow near Niagara Falls offers comfortable living with just under 1,800square feet on the main floor and a total of 2,365 square feet of living space. The main level features two bedrooms, a separate family room, and a kitchen with granite countertops and a matching granite breakfast table. The fully finished basement, completed by the builder, adds two additional bedrooms, a large rec room, and a full 3-piece bathroom, all with 9-foot-high ceilings for a bright and open feel. Additional features include a new roof (2023), a stained glass front door, a stamped concrete driveway, rounded corners, custom shutters, crown molding, a covered back porch, and pot lights throughout. **** EXTRAS **** All existing appliances (GE Profile Fridge, Stove, Dishwasher) Washer, Dryer, Granite table in breakfast area only (no chairs), All existing light fixtures & window coverings. Garage door open w/ remote, Gas line for BBQ. (id:58332)
Property Details
| MLS® Number | X9295290 |
| Property Type | Single Family |
| ParkingSpaceTotal | 6 |
Building
| BathroomTotal | 3 |
| BedroomsAboveGround | 2 |
| BedroomsBelowGround | 2 |
| BedroomsTotal | 4 |
| ArchitecturalStyle | Bungalow |
| BasementDevelopment | Finished |
| BasementType | N/a (finished) |
| ConstructionStyleAttachment | Detached |
| CoolingType | Central Air Conditioning, Ventilation System |
| ExteriorFinish | Brick |
| FireplacePresent | Yes |
| FireplaceTotal | 1 |
| FoundationType | Concrete |
| HeatingFuel | Natural Gas |
| HeatingType | Forced Air |
| StoriesTotal | 1 |
| Type | House |
| UtilityWater | Municipal Water |
Parking
| Garage |
Land
| Acreage | No |
| Sewer | Sanitary Sewer |
| SizeDepth | 114 Ft ,9 In |
| SizeFrontage | 50 Ft ,8 In |
| SizeIrregular | 50.72 X 114.83 Ft |
| SizeTotalText | 50.72 X 114.83 Ft |
| ZoningDescription | R1e |
Rooms
| Level | Type | Length | Width | Dimensions |
|---|---|---|---|---|
| Basement | Family Room | 13.3 m | 4.7 m | 13.3 m x 4.7 m |
| Basement | Bedroom 3 | 4.4 m | 4.1 m | 4.4 m x 4.1 m |
| Basement | Bedroom 4 | 4.4 m | 4.1 m | 4.4 m x 4.1 m |
| Main Level | Living Room | 5.5 m | 3.6 m | 5.5 m x 3.6 m |
| Main Level | Kitchen | 4 m | 4.5 m | 4 m x 4.5 m |
| Main Level | Dining Room | 3.6 m | 4.5 m | 3.6 m x 4.5 m |
| Main Level | Family Room | 4.3 m | 3.7 m | 4.3 m x 3.7 m |
| Main Level | Primary Bedroom | 4.5 m | 3.7 m | 4.5 m x 3.7 m |
| Main Level | Bedroom 2 | 3.8 m | 3.6 m | 3.8 m x 3.6 m |
https://www.realtor.ca/real-estate/27354738/8515-angie-drive-niagara-falls
Interested?
Contact us for more information
Kevin W. Lee
Salesperson
6311 Main Street
Stouffville, Ontario L4A 1G5



































