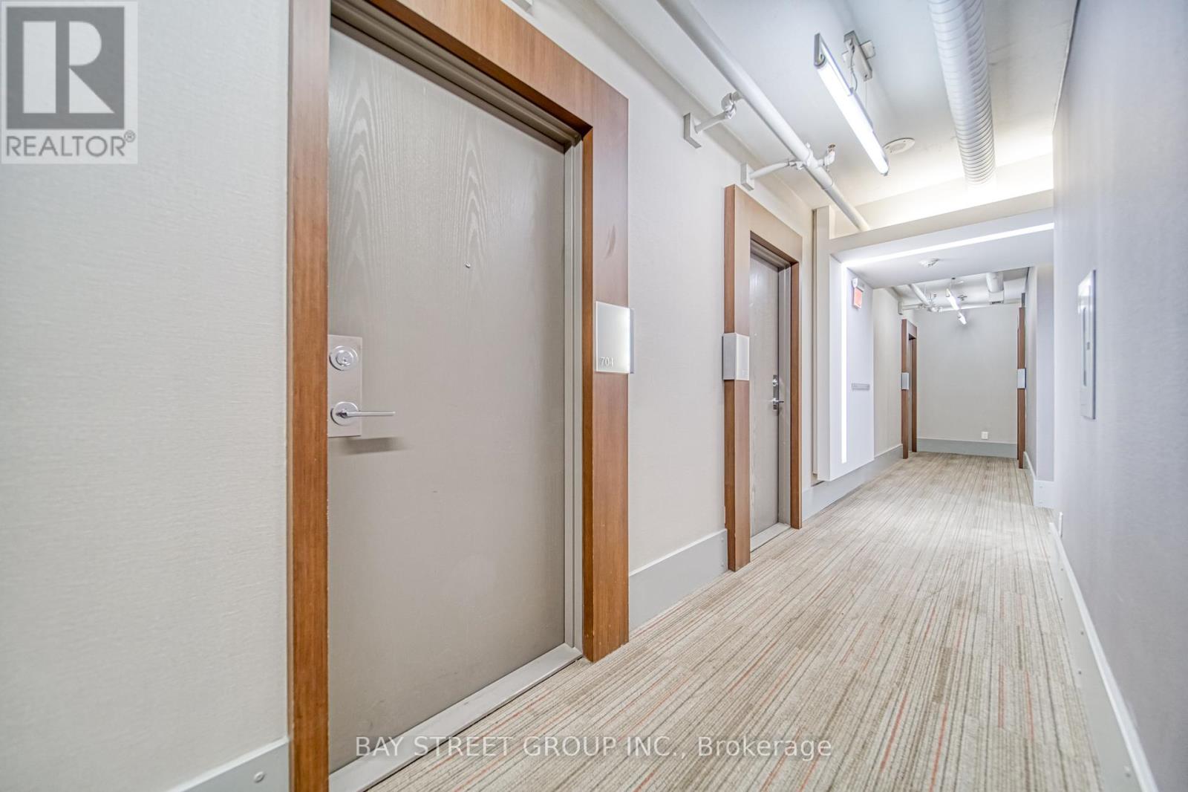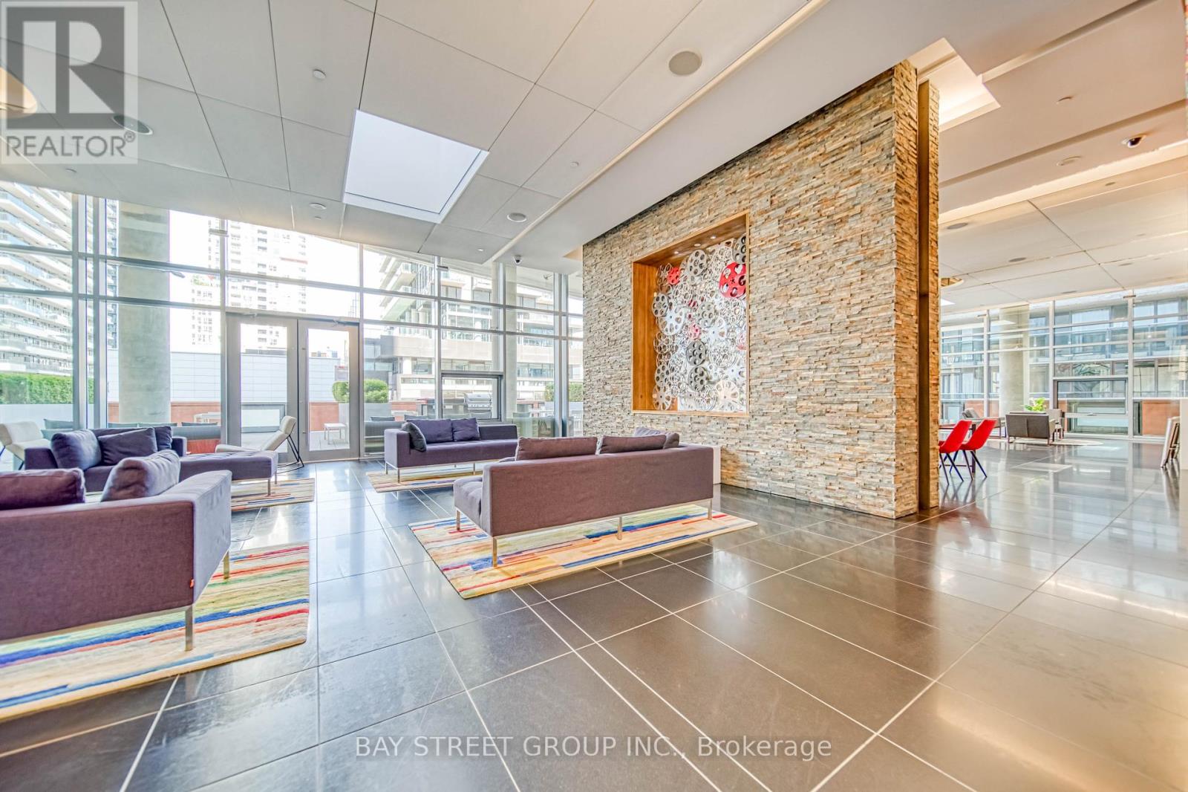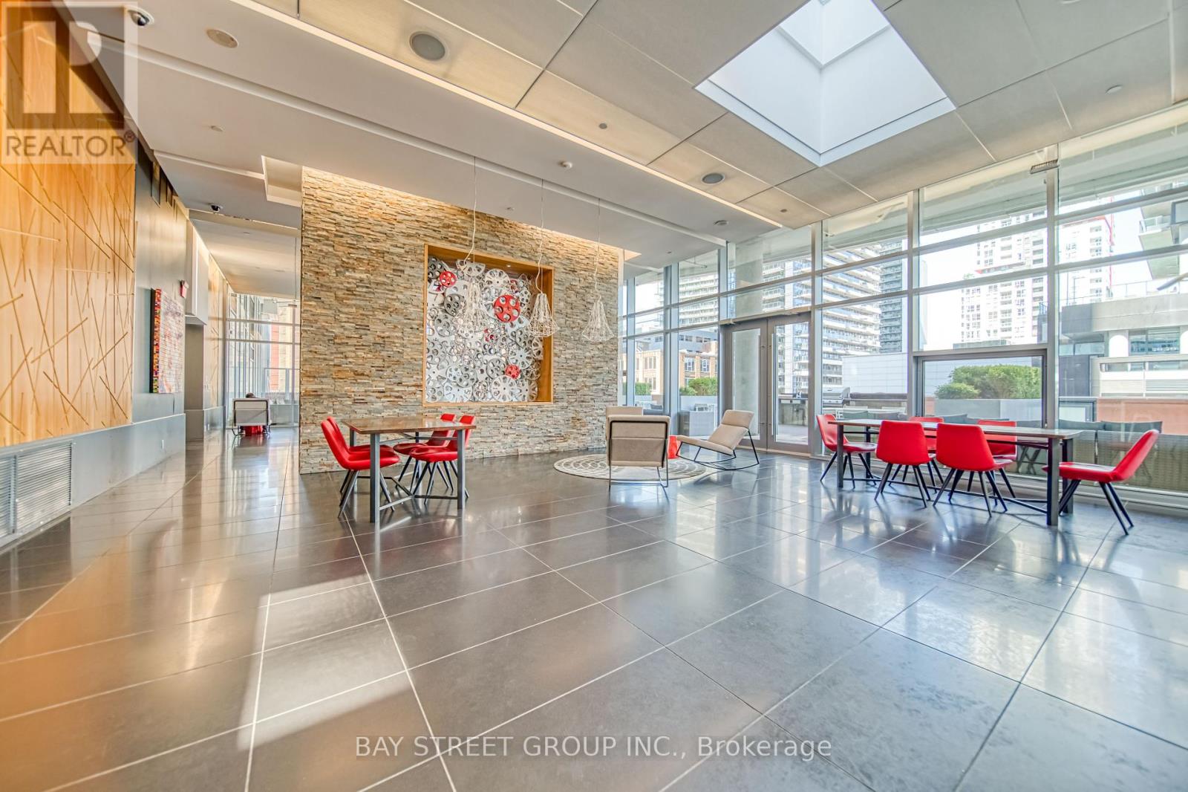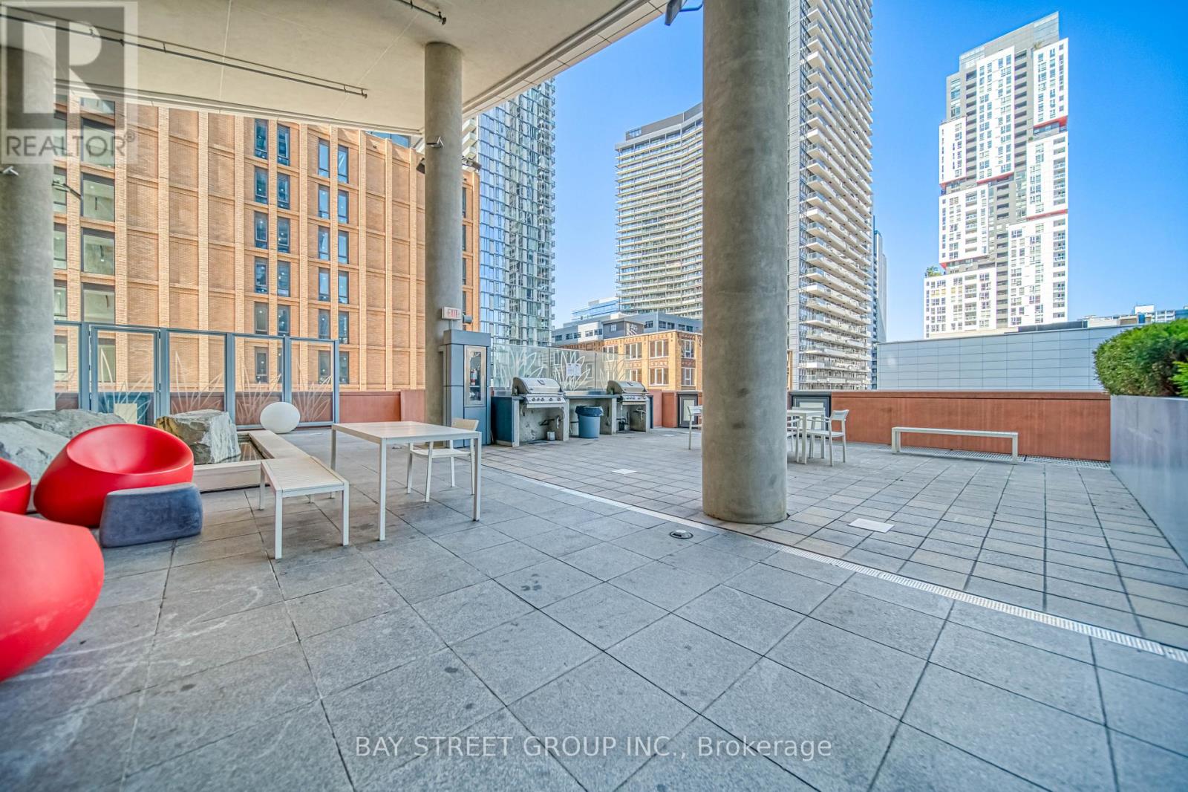704 – 21 Widmer Street, Toronto (Waterfront Communities), Ontario M5V 0B8 (27374829)
704 - 21 Widmer Street Toronto (Waterfront Communities), Ontario M5V 0B8
$745,000Maintenance, Common Area Maintenance, Heat, Insurance, Parking, Water
$680.71 Monthly
Maintenance, Common Area Maintenance, Heat, Insurance, Parking, Water
$680.71 MonthlySpacious 1B+D - Luxurious Cinema Tower! Total 661 Sq. Ft.9' Ceiling, Open Concept, Throughout Hardw Suite Area & A Huge One-Of-A-Kind Balcony! Live Work And Play In The Centre Of Downtown, The Heart Of The Entertainment District, Steps To Tiff Bell Lightbox, World Class Dining And Event Venues, Short Walk To Ttc. 100% Walk Score! Amenities Include 35-Seat Theatre, Outdoor Terrace, Full-Court Basketball Court, Gym, Hot Tub/Steam Room, Party Room. **** EXTRAS **** Existing Appliances; Build-In Miele Fridge, Electric Cooktop, Oven, Washer And Dryer; All Electric Light Fixtures And All Window Coverings. Includes: 1 Parking And 1 Locker (id:58332)
Property Details
| MLS® Number | C9303062 |
| Property Type | Single Family |
| Community Name | Waterfront Communities C1 |
| AmenitiesNearBy | Park, Public Transit |
| CommunityFeatures | Pet Restrictions |
| Features | Balcony, Carpet Free |
| ParkingSpaceTotal | 1 |
| WaterFrontType | Waterfront |
Building
| BathroomTotal | 1 |
| BedroomsAboveGround | 1 |
| BedroomsBelowGround | 1 |
| BedroomsTotal | 2 |
| Amenities | Security/concierge, Exercise Centre, Party Room, Visitor Parking, Storage - Locker |
| Appliances | Oven - Built-in, Range, Intercom |
| CoolingType | Central Air Conditioning |
| ExteriorFinish | Brick, Concrete |
| FlooringType | Hardwood |
| HeatingFuel | Natural Gas |
| HeatingType | Forced Air |
| Type | Apartment |
Parking
| Underground |
Land
| Acreage | No |
| LandAmenities | Park, Public Transit |
Rooms
| Level | Type | Length | Width | Dimensions |
|---|---|---|---|---|
| Ground Level | Living Room | 10.5 m | 16.07 m | 10.5 m x 16.07 m |
| Ground Level | Dining Room | 10.5 m | 16.07 m | 10.5 m x 16.07 m |
| Ground Level | Kitchen | 10.5 m | 16.07 m | 10.5 m x 16.07 m |
| Ground Level | Bedroom | 9.51 m | 11.15 m | 9.51 m x 11.15 m |
| Ground Level | Den | 7.87 m | 6.89 m | 7.87 m x 6.89 m |
Interested?
Contact us for more information
Roy Wang
Broker
8300 Woodbine Ave Ste 500
Markham, Ontario L3R 9Y7






































