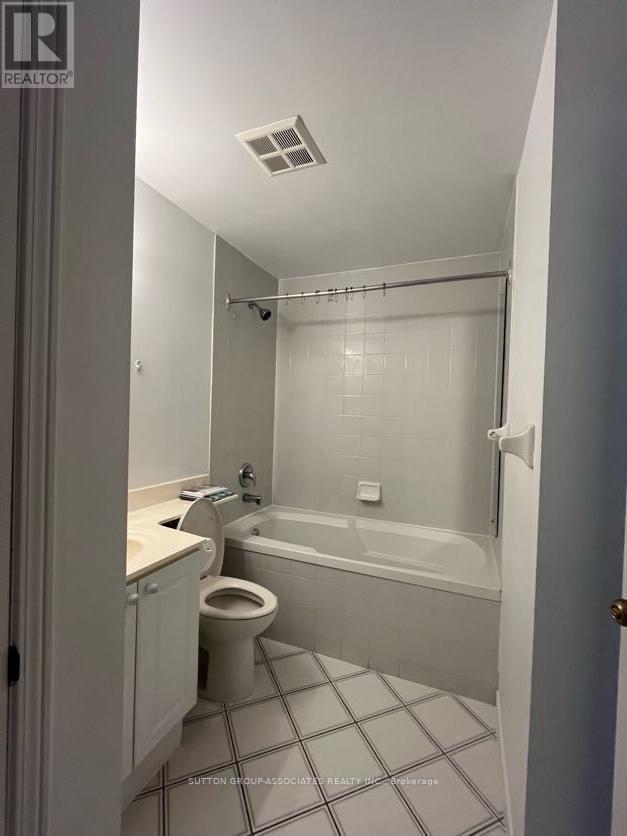406 – 555 Yonge Street, Toronto (Church-Yonge Corridor), Ontario M4Y 3A6 (27356644)
406 - 555 Yonge Street Toronto (Church-Yonge Corridor), Ontario M4Y 3A6
$499,000Maintenance, Water, Common Area Maintenance
$741.74 Monthly
Maintenance, Water, Common Area Maintenance
$741.74 MonthlyThis spacious one-bedroom apartment boasts a desirable south-facing exposure, providing easy access to downtown Toronto's vibrant neighborhoods such as Yonge Street, Yorkville, and Bloor Street. Situated just steps away from Wellesley Station, Queens Park, University of Toronto, and TMU University, it's an ideal residence for downtown professionals and students alike. Residents can enjoy close proximity to the Eaton Centre, University Hospital Network, and a diverse array of dining and shopping options along Yonge Street.Living in downtown Toronto offers numerous conveniences that enhance daily life. The area boasts proximity to major shopping centers like the Eaton Centre and upscale boutiques in Yorkville. Toronto is a cultural and entertainment hub with world-class theaters, museums such as the Royal Ontario Museum, and galleries within easy reach. The vibrant nightlife and diverse dining scene along streets like Yonge St. and Queen St. contribute to the city's allure. The city hosts numerous events and festivals year-round, fostering a strong sense of community and cultural richness among its residents. Living in this apartment not only offers comfort and convenience but also immerses residents in the dynamic and enriching urban experience that downtown Toronto has to offer. (id:58332)
Property Details
| MLS® Number | C9296192 |
| Property Type | Single Family |
| Neigbourhood | South Core |
| Community Name | Church-Yonge Corridor |
| AmenitiesNearBy | Place Of Worship, Park, Public Transit, Schools, Hospital |
| CommunityFeatures | Pet Restrictions |
Building
| BathroomTotal | 1 |
| BedroomsAboveGround | 1 |
| BedroomsTotal | 1 |
| Amenities | Party Room, Exercise Centre, Security/concierge, Storage - Locker |
| Appliances | Dishwasher, Dryer, Microwave, Refrigerator, Stove, Washer, Window Coverings |
| CoolingType | Central Air Conditioning |
| ExteriorFinish | Concrete |
| FlooringType | Hardwood, Ceramic, Carpeted |
| HeatingFuel | Natural Gas |
| HeatingType | Forced Air |
| Type | Apartment |
Land
| Acreage | No |
| LandAmenities | Place Of Worship, Park, Public Transit, Schools, Hospital |
Rooms
| Level | Type | Length | Width | Dimensions |
|---|---|---|---|---|
| Flat | Living Room | 5.42 m | 3.04 m | 5.42 m x 3.04 m |
| Flat | Dining Room | 5.42 m | 3.04 m | 5.42 m x 3.04 m |
| Flat | Kitchen | 3.08 m | 3.89 m | 3.08 m x 3.89 m |
| Flat | Bedroom | 4.91 m | 2.96 m | 4.91 m x 2.96 m |
Interested?
Contact us for more information
Shaun Hsu
Broker
358 Davenport Road
Toronto, Ontario M5R 1K6
Scott Garnett
Salesperson
358 Davenport Road
Toronto, Ontario M5R 1K6











