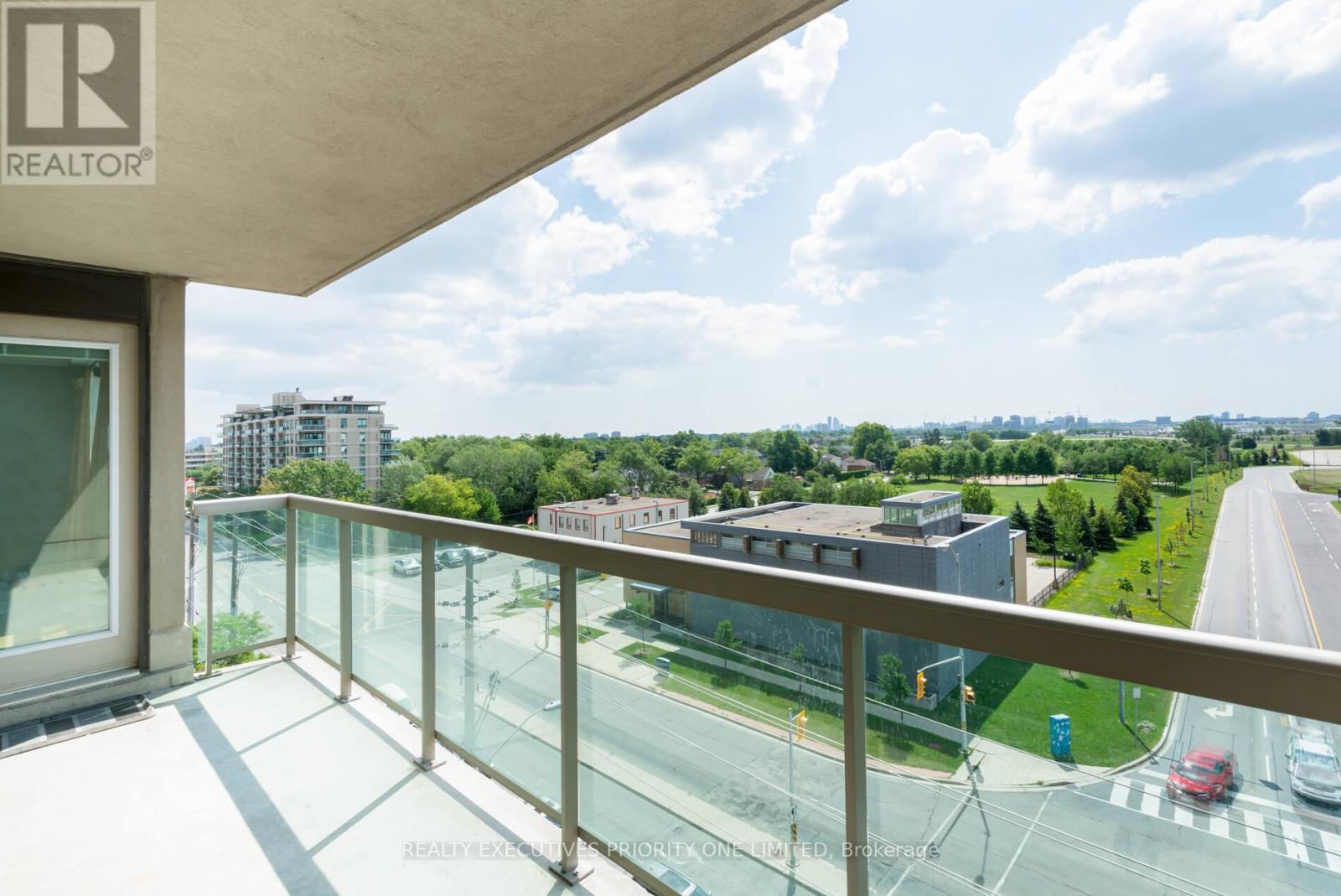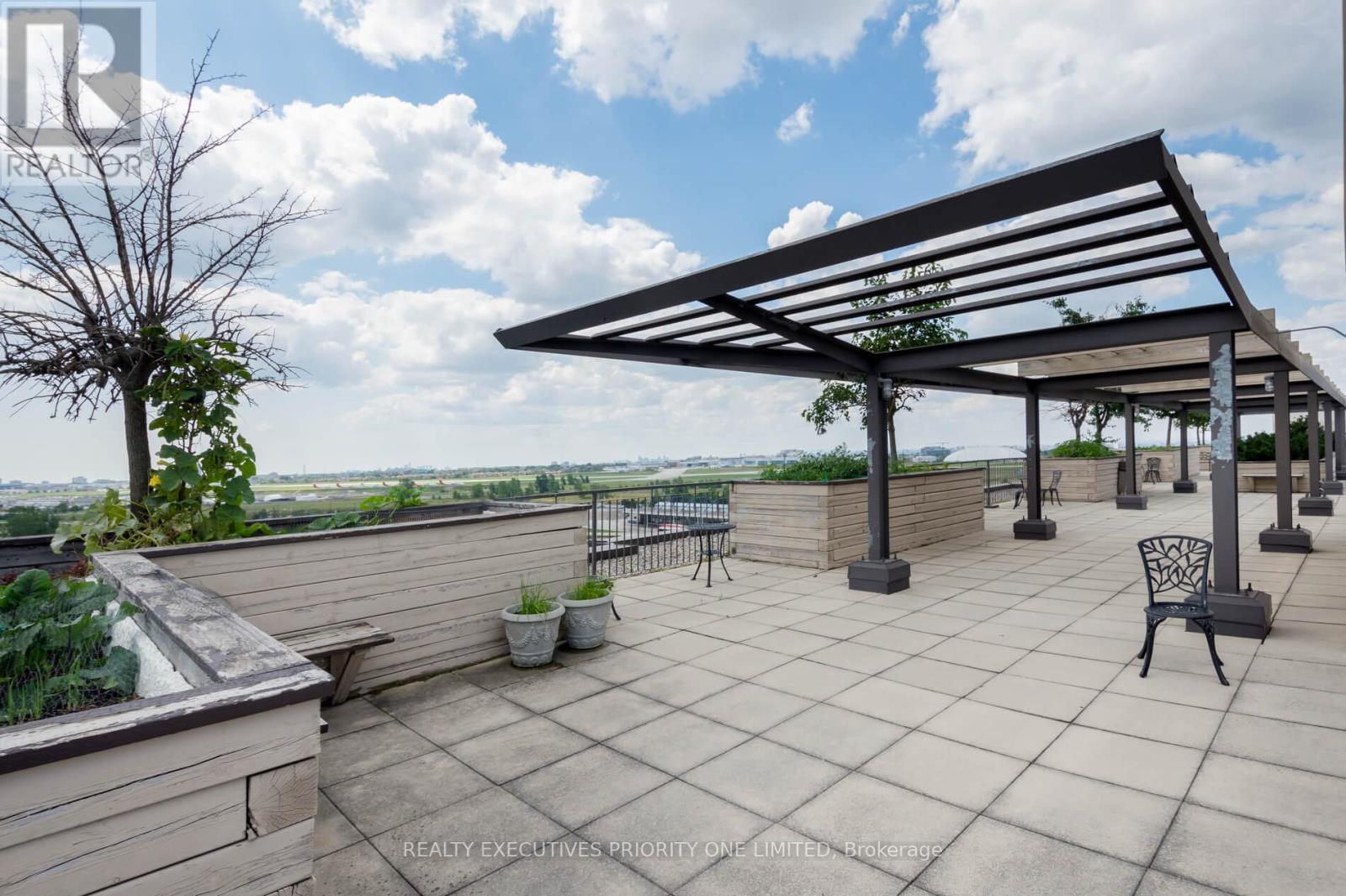608 – 1030 Sheppard Avenue W, Toronto (Bathurst Manor), Ontario M3H 6C1 (27356650)
608 - 1030 Sheppard Avenue W Toronto (Bathurst Manor), Ontario M3H 6C1
$724,900Maintenance, Insurance, Parking, Common Area Maintenance, Water
$699.42 Monthly
Maintenance, Insurance, Parking, Common Area Maintenance, Water
$699.42 MonthlyWelcome to Suite 608 at 1030 Sheppard Ave W! This spacious two-bedroom condo at Park Plaza offers the perfect location, just steps away from Sheppard West Station. Enjoy amazing views of the CN Tower from the large balcony accessible from both bedrooms and the living room. With two spacious bedrooms and two full 4-piece bathrooms, there's plenty of room for everyone. Take advantage of the great amenities including a gym, rooftop terrace with BBQ stations, and party room. The Sheppard West Subway station is conveniently located right across the street ( Yonge-University Line). Easily access to Highway 401 & Allen Road, Yorkdale Mall, Downsview Park, shopping & schools. Fantastic Bathurst Manor Neighbourhood. Includes one parking spot and one locker. Don't miss out on this fantastic opportunity to live in a convenient and desirable location! **** EXTRAS **** light fixtures, window coverings, fridge, stove , dishwasher, stacked washer and dryer (id:58332)
Property Details
| MLS® Number | C9296214 |
| Property Type | Single Family |
| Neigbourhood | Dublin Heights |
| Community Name | Bathurst Manor |
| CommunityFeatures | Pet Restrictions |
| Features | Balcony, In Suite Laundry |
| ParkingSpaceTotal | 1 |
Building
| BathroomTotal | 2 |
| BedroomsAboveGround | 2 |
| BedroomsTotal | 2 |
| Amenities | Storage - Locker |
| CoolingType | Central Air Conditioning |
| ExteriorFinish | Concrete |
| FlooringType | Laminate, Ceramic, Carpeted |
| HeatingFuel | Natural Gas |
| HeatingType | Forced Air |
| Type | Apartment |
Parking
| Underground |
Land
| Acreage | No |
Rooms
| Level | Type | Length | Width | Dimensions |
|---|---|---|---|---|
| Flat | Living Room | 5.48 m | 3.13 m | 5.48 m x 3.13 m |
| Flat | Dining Room | 5.48 m | 3.13 m | 5.48 m x 3.13 m |
| Flat | Kitchen | 2.46 m | 2.52 m | 2.46 m x 2.52 m |
| Flat | Primary Bedroom | 4.52 m | 3.04 m | 4.52 m x 3.04 m |
| Flat | Bedroom 2 | 4.11 m | 2.62 m | 4.11 m x 2.62 m |
Interested?
Contact us for more information
Frank Covello
Broker of Record
130 Bass Pro Mills Drive #64
Vaughan, Ontario L4K 5X2



































