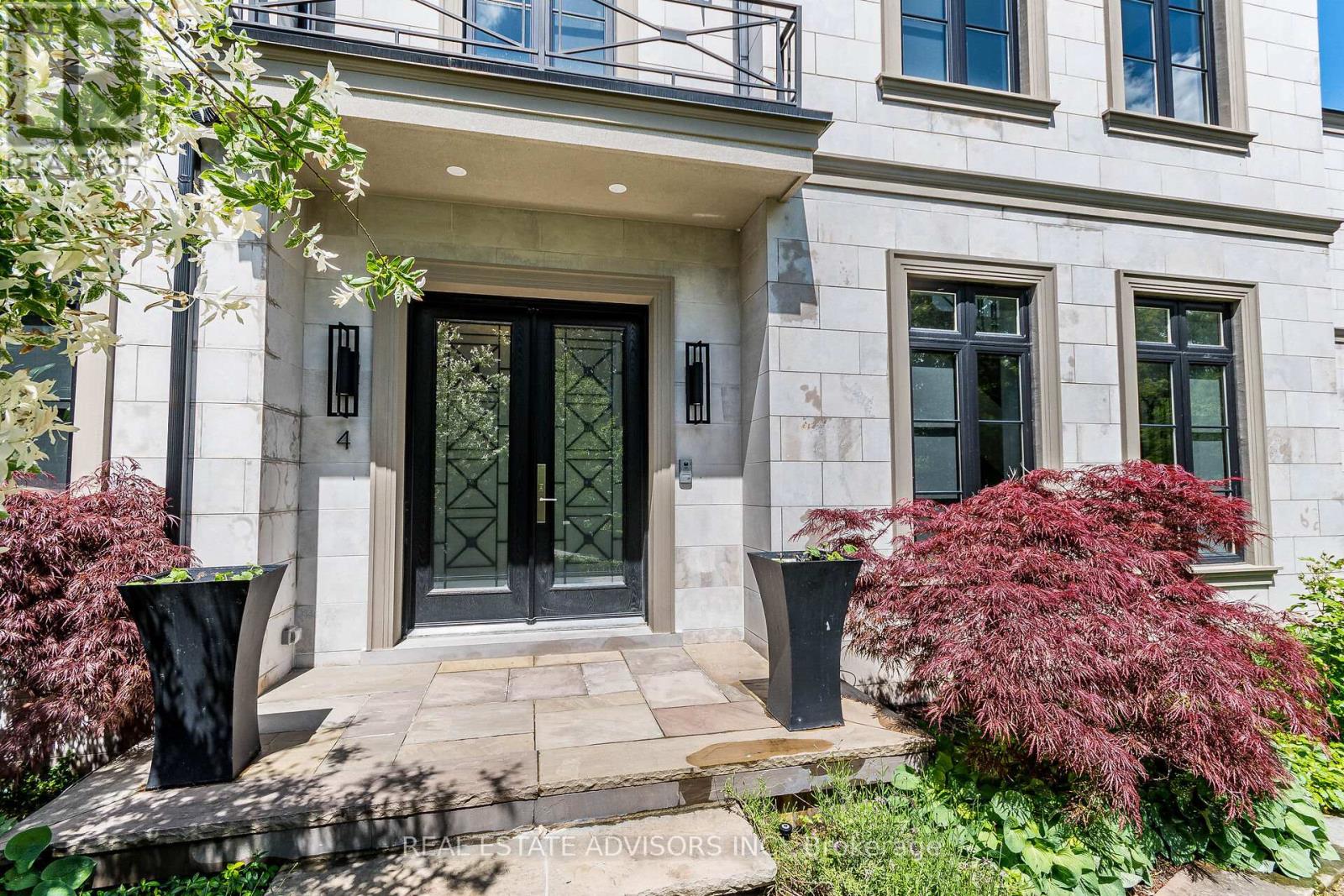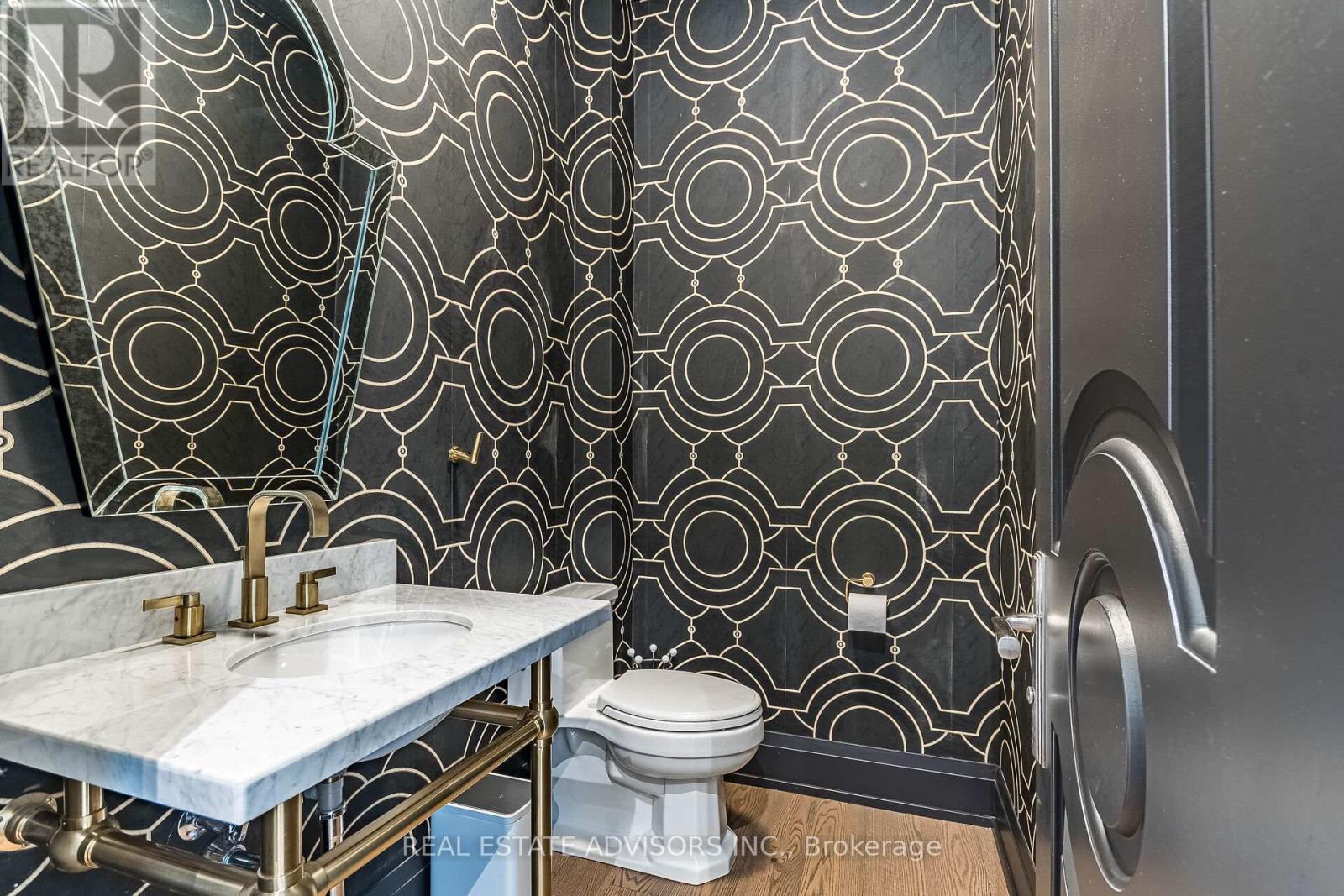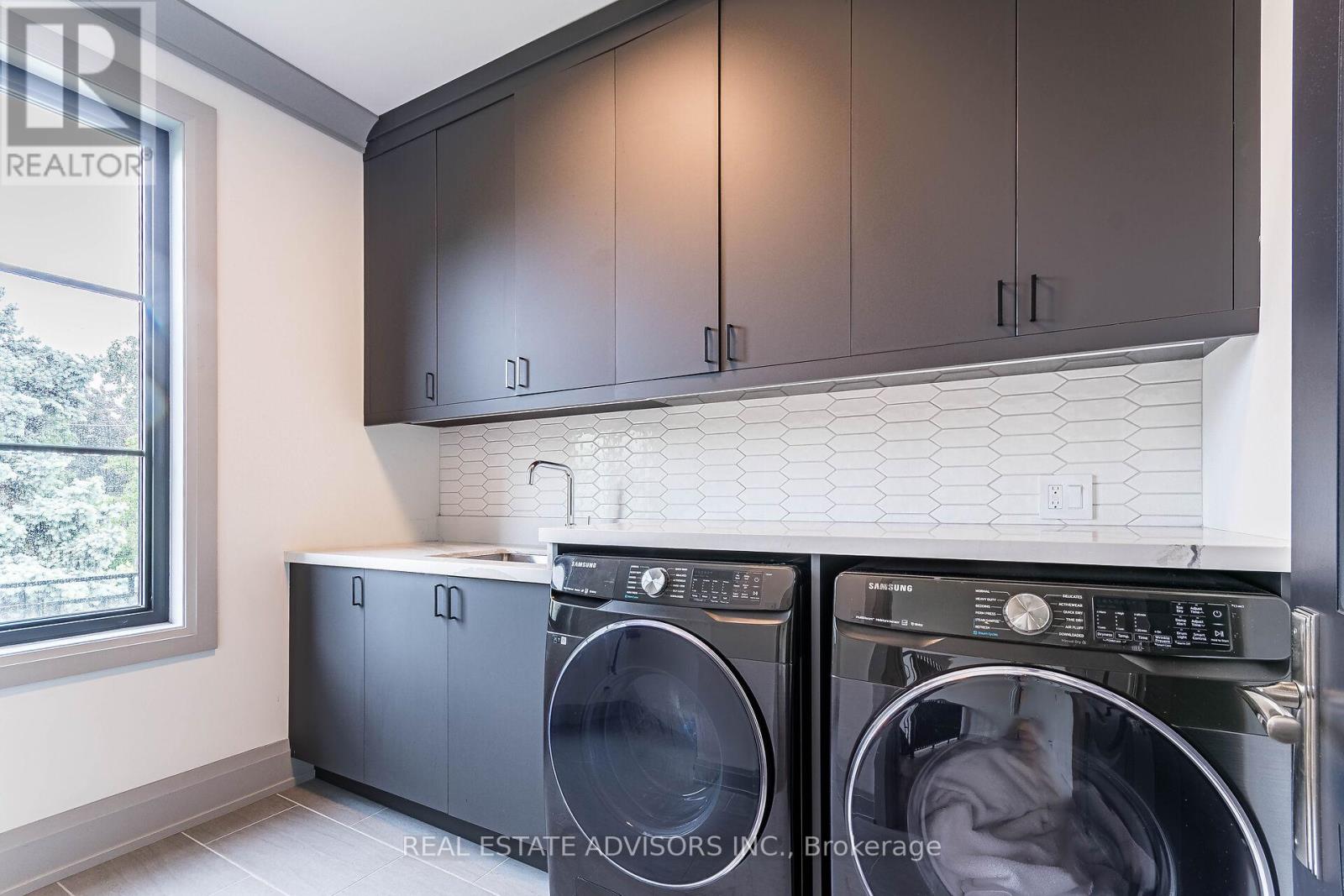5 Bedroom
5 Bathroom
Fireplace
Central Air Conditioning
Forced Air
$3,349,900
The One You have Been Looking For! Welcome to this luxurious Miami Art Deco-inspired estate, backing onto a golf course, which embodies opulence and tranquility. From the moment you step into the foyer, you'll be captivated by the stunning views. The grandeur of the expansive open-concept floor plan is highlighted by a seamless connection between indoors and outdoors, thanks to wall-to-wall glass sliding doors that reveal the breathtaking lush greenery of the perfectly manicured golf course. Enjoy a private seating area with an interlocked platform and deck, surrounded by wooded trees.Elegant, timeless, and rich in decor, this home boasts top-quality workmanship and finishes evident in every corner. Generously sized principal rooms and stylishly comfortable bedrooms enhance the overall appeal. The main floor includes an office that offers a serene workspace overlooking the landscaped garden, while large, sun-filled picture windows throughout the home provide ample natural light.The primary bedroom is a true sanctuary, featuring a cozy fireplace and a balcony with panoramic views of the spectacular golf course. The spa-like ensuite invites relaxation, making it the perfect retreat. Situated in a prestigious area, this estate is sure to make you the envy of all your friends. Dont miss this opportunity!! **** EXTRAS **** Main floor office, lower floor gym, Golf Course community (id:58332)
Property Details
|
MLS® Number
|
W9296224 |
|
Property Type
|
Single Family |
|
Neigbourhood
|
St. Phillips |
|
Community Name
|
Kingsview Village-The Westway |
|
AmenitiesNearBy
|
Hospital, Park |
|
Features
|
Wooded Area |
|
ParkingSpaceTotal
|
6 |
Building
|
BathroomTotal
|
5 |
|
BedroomsAboveGround
|
4 |
|
BedroomsBelowGround
|
1 |
|
BedroomsTotal
|
5 |
|
Appliances
|
Intercom, Dishwasher, Dryer, Microwave, Refrigerator, Stove, Washer |
|
BasementDevelopment
|
Finished |
|
BasementType
|
N/a (finished) |
|
ConstructionStyleAttachment
|
Detached |
|
CoolingType
|
Central Air Conditioning |
|
ExteriorFinish
|
Stucco, Stone |
|
FireplacePresent
|
Yes |
|
FlooringType
|
Hardwood |
|
HalfBathTotal
|
1 |
|
HeatingFuel
|
Natural Gas |
|
HeatingType
|
Forced Air |
|
StoriesTotal
|
2 |
|
Type
|
House |
|
UtilityWater
|
Municipal Water |
Parking
Land
|
Acreage
|
No |
|
LandAmenities
|
Hospital, Park |
|
Sewer
|
Sanitary Sewer |
|
SizeDepth
|
129 Ft ,6 In |
|
SizeFrontage
|
65 Ft ,8 In |
|
SizeIrregular
|
65.67 X 129.54 Ft ; Premium Pie Backs To Golf Rear 135ft |
|
SizeTotalText
|
65.67 X 129.54 Ft ; Premium Pie Backs To Golf Rear 135ft |
Rooms
| Level |
Type |
Length |
Width |
Dimensions |
|
Second Level |
Primary Bedroom |
6.27 m |
5.81 m |
6.27 m x 5.81 m |
|
Second Level |
Bedroom 2 |
4.28 m |
4.04 m |
4.28 m x 4.04 m |
|
Second Level |
Bedroom 3 |
4.48 m |
4.11 m |
4.48 m x 4.11 m |
|
Second Level |
Bedroom 4 |
6.01 m |
5.39 m |
6.01 m x 5.39 m |
|
Basement |
Bedroom 5 |
4.28 m |
3.81 m |
4.28 m x 3.81 m |
|
Basement |
Exercise Room |
6.88 m |
4.11 m |
6.88 m x 4.11 m |
|
Basement |
Media |
6.68 m |
5.42 m |
6.68 m x 5.42 m |
|
Main Level |
Living Room |
14.68 m |
5.85 m |
14.68 m x 5.85 m |
|
Main Level |
Dining Room |
14.68 m |
5.85 m |
14.68 m x 5.85 m |
|
Main Level |
Family Room |
4.59 m |
4.24 m |
4.59 m x 4.24 m |
|
Main Level |
Office |
3.73 m |
3.59 m |
3.73 m x 3.59 m |
|
Main Level |
Kitchen |
4.93 m |
4.69 m |
4.93 m x 4.69 m |
https://www.realtor.ca/real-estate/27356821/4-braywin-drive-toronto-kingsview-village-the-westway-kingsview-village-the-westway










































