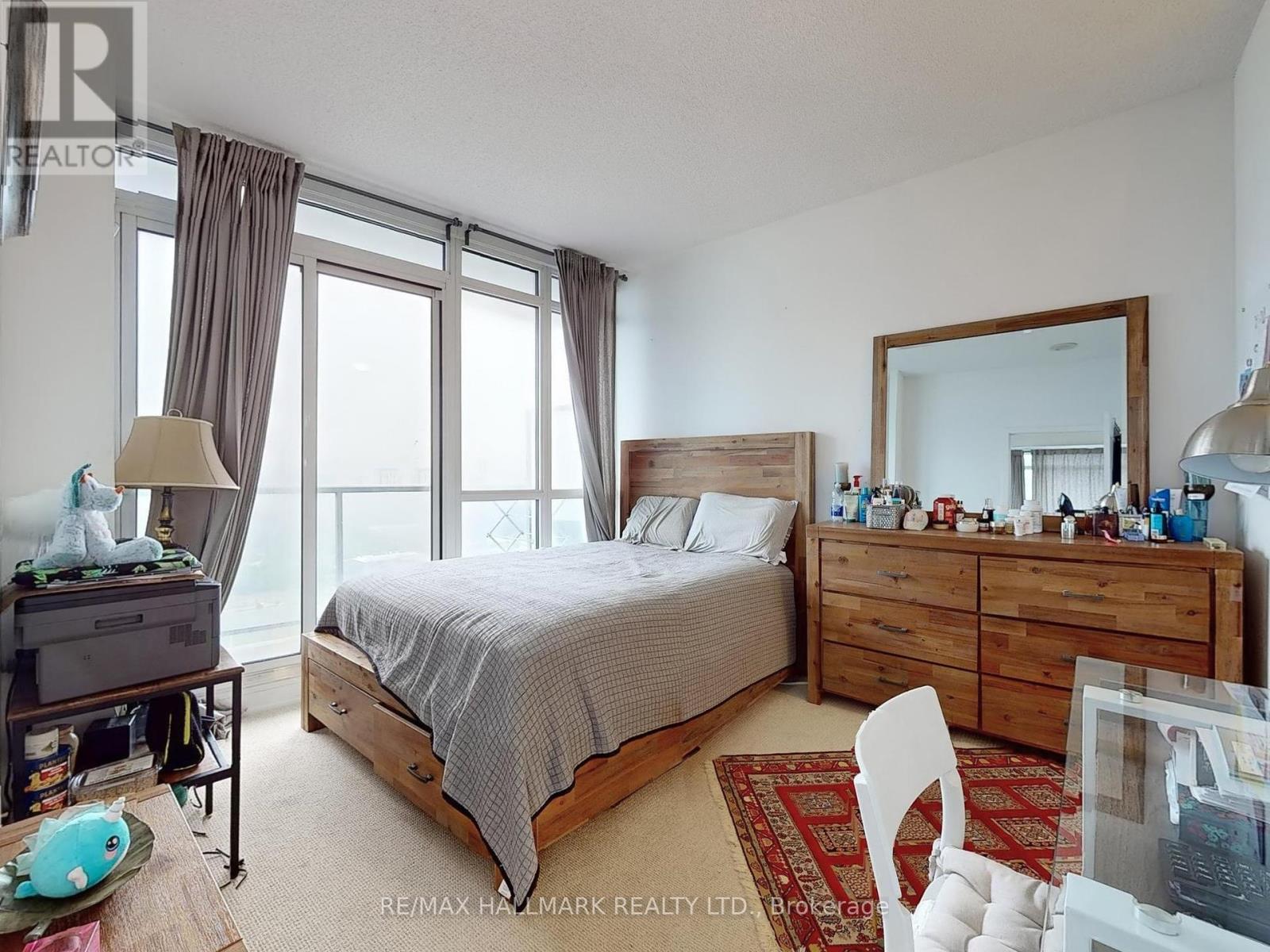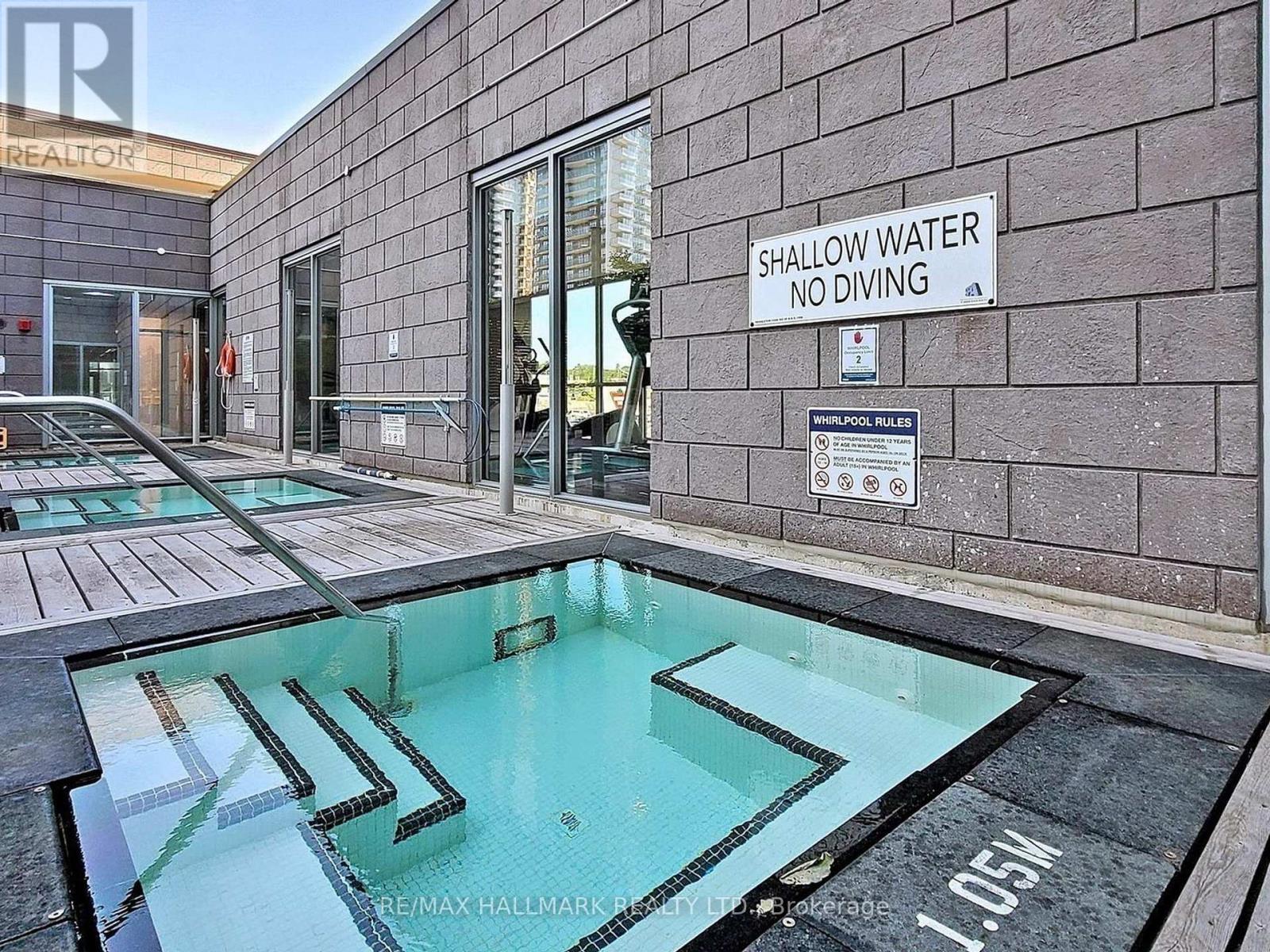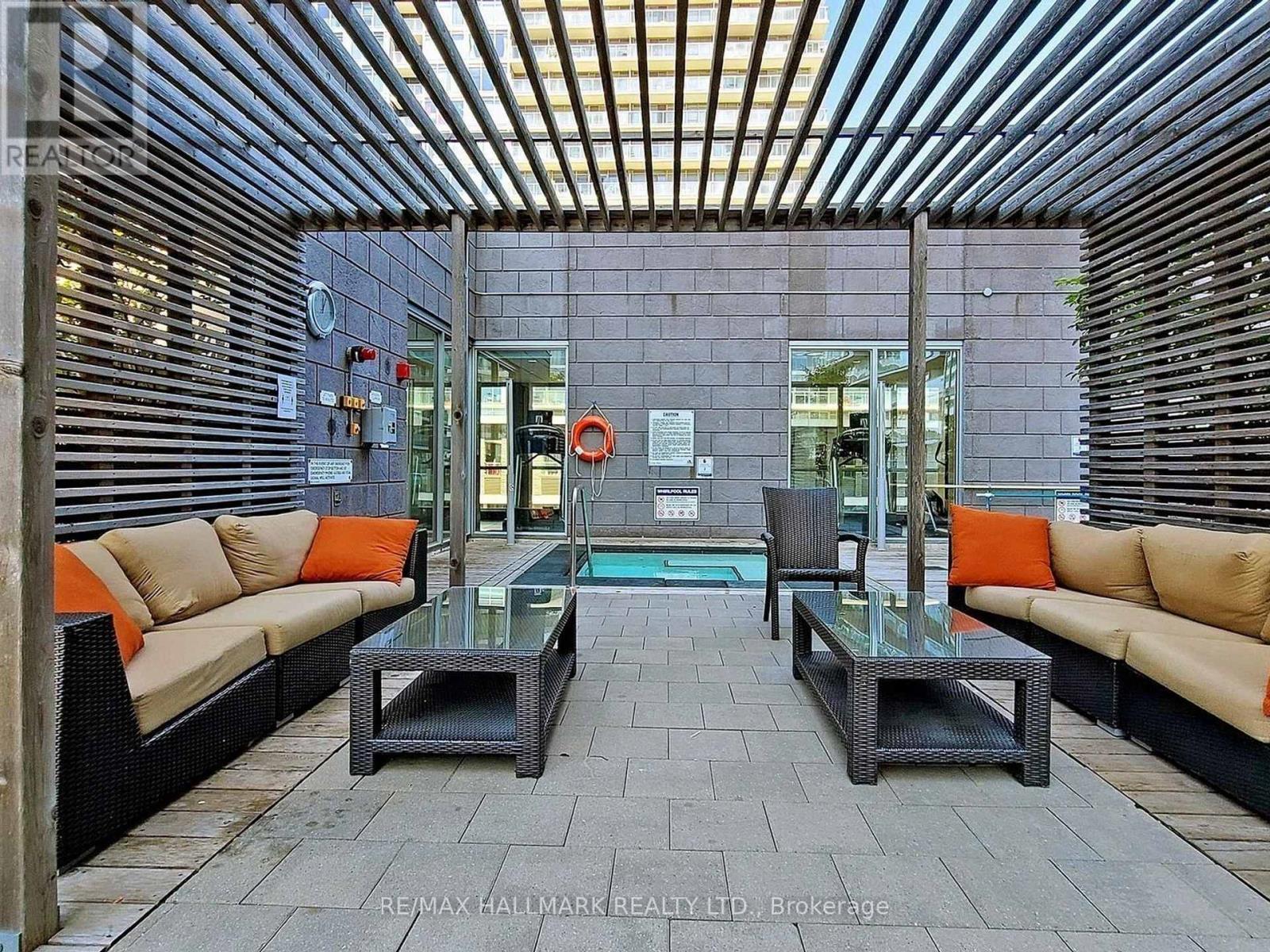3209 – 121 Mcmahon Drive, Toronto (Bayview Village), Ontario M2K 0C2 (27358695)
3209 - 121 Mcmahon Drive Toronto (Bayview Village), Ontario M2K 0C2
$899,000Maintenance, Heat, Water, Common Area Maintenance, Insurance, Parking
$875 Monthly
Maintenance, Heat, Water, Common Area Maintenance, Insurance, Parking
$875 MonthlyWelcome to Tango! This stunning 2-bedroom + Den Corner unit in Concord Park Place boasts 960 Sqft of stylish living space. Enjoy floor-to-ceiling wrap-around windows, and an L-shaped kitchen perfect for an island or dining table. Relish gorgeous park views and sunsets from the152-sqft balcony. Steps from Bessarian & Leslie subway, Oriole GO, parks, Starbucks, Ikea, Bayview Village, and more. Maintenance includes heat, A/C, water, 1 parking, and 1 lockers. Don't miss out! **** EXTRAS **** Resort-like amenities: 24hr concierge, exercise room, sauna, steam room, indoor and outdoor whirlpools, beautiful party room, rooftop lounge with outdoor alfresco dining and park views, guest suites, visitor parking and more! (id:58332)
Property Details
| MLS® Number | C9296925 |
| Property Type | Single Family |
| Neigbourhood | Concord Park Place |
| Community Name | Bayview Village |
| AmenitiesNearBy | Public Transit, Schools, Hospital |
| CommunityFeatures | Pet Restrictions |
| Features | Balcony, Carpet Free, In Suite Laundry |
| ParkingSpaceTotal | 1 |
| PoolType | Outdoor Pool |
| ViewType | View, City View |
Building
| BathroomTotal | 2 |
| BedroomsAboveGround | 2 |
| BedroomsBelowGround | 1 |
| BedroomsTotal | 3 |
| Amenities | Party Room, Exercise Centre, Visitor Parking, Storage - Locker, Security/concierge |
| CoolingType | Central Air Conditioning |
| ExteriorFinish | Concrete |
| FlooringType | Laminate, Carpeted |
| HeatingFuel | Natural Gas |
| HeatingType | Forced Air |
| Type | Apartment |
Parking
| Underground |
Land
| Acreage | No |
| LandAmenities | Public Transit, Schools, Hospital |
Rooms
| Level | Type | Length | Width | Dimensions |
|---|---|---|---|---|
| Main Level | Living Room | 5.35 m | 4.7 m | 5.35 m x 4.7 m |
| Main Level | Dining Room | 5.35 m | 4.7 m | 5.35 m x 4.7 m |
| Main Level | Kitchen | 3.5 m | 2.21 m | 3.5 m x 2.21 m |
| Main Level | Primary Bedroom | 3.5 m | 3.75 m | 3.5 m x 3.75 m |
| Main Level | Bedroom 2 | 3.75 m | 3.05 m | 3.75 m x 3.05 m |
| Main Level | Den | 2.5 m | 1.71 m | 2.5 m x 1.71 m |
Interested?
Contact us for more information
Ali Vahidi-Arbabi
Salesperson
9555 Yonge Street #201
Richmond Hill, Ontario L4C 9M5























