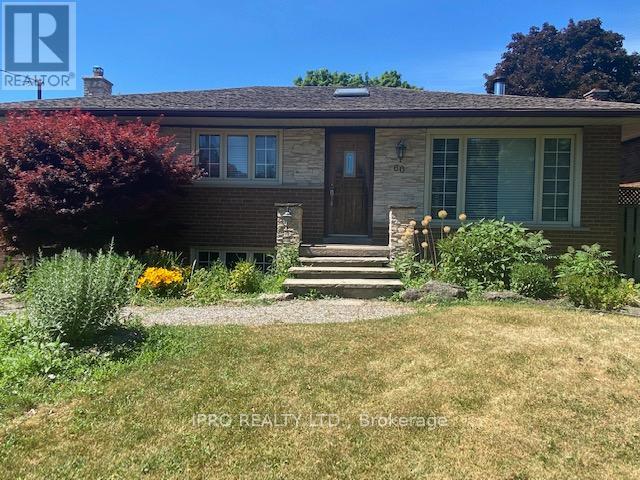60 Theodore Drive, Mississauga (Streetsville), Ontario L5M 1E4 (27359605)
60 Theodore Drive Mississauga (Streetsville), Ontario L5M 1E4
$1,199,000
A cute Bungalow on one of the best streets in Streetsville! with lots of potential, this is a one stop shop. Either Enjoy living as is with a little refurbication to the full size pool in the backyard, build a new house with an approved committee of adjustment drawings, or make it an investment property with dual rental income. Drawings also available for a legal basement apartment with 4 bedrooms, 2 washrooms w/ existing walk-out and separate entrance. It's worth a viewing.... **** EXTRAS **** Short walk to highly rated Vista Heights school, Queen St shopping, Streetsville GO. (id:58332)
Property Details
| MLS® Number | W9297214 |
| Property Type | Single Family |
| Neigbourhood | Vista Heights |
| Community Name | Streetsville |
| AmenitiesNearBy | Place Of Worship, Public Transit, Schools |
| ParkingSpaceTotal | 4 |
| PoolType | Inground Pool |
Building
| BathroomTotal | 1 |
| BedroomsAboveGround | 2 |
| BedroomsTotal | 2 |
| Appliances | Dryer, Microwave, Refrigerator, Stove, Washer |
| ArchitecturalStyle | Bungalow |
| BasementDevelopment | Unfinished |
| BasementFeatures | Walk Out |
| BasementType | N/a (unfinished) |
| ConstructionStyleAttachment | Detached |
| CoolingType | Central Air Conditioning |
| ExteriorFinish | Brick, Stone |
| FireplacePresent | Yes |
| FoundationType | Concrete |
| HeatingFuel | Natural Gas |
| HeatingType | Forced Air |
| StoriesTotal | 1 |
| Type | House |
| UtilityWater | Municipal Water |
Land
| Acreage | No |
| LandAmenities | Place Of Worship, Public Transit, Schools |
| Sewer | Sanitary Sewer |
| SizeDepth | 125 Ft |
| SizeFrontage | 60 Ft ,11 In |
| SizeIrregular | 60.99 X 125 Ft |
| SizeTotalText | 60.99 X 125 Ft |
| ZoningDescription | R2-50 |
Rooms
| Level | Type | Length | Width | Dimensions |
|---|---|---|---|---|
| Main Level | Primary Bedroom | 5.55 m | 3.3 m | 5.55 m x 3.3 m |
| Main Level | Bedroom 2 | 3.7 m | 2.91 m | 3.7 m x 2.91 m |
| Main Level | Kitchen | 4.5 m | 2.84 m | 4.5 m x 2.84 m |
| Main Level | Living Room | 5.38 m | 5.26 m | 5.38 m x 5.26 m |
| Main Level | Dining Room | 3.22 m | 3.01 m | 3.22 m x 3.01 m |
https://www.realtor.ca/real-estate/27359605/60-theodore-drive-mississauga-streetsville-streetsville
Interested?
Contact us for more information
Sangeeta Khurana
Salesperson
30 Eglinton Ave W. #c12
Mississauga, Ontario L5R 3E7














