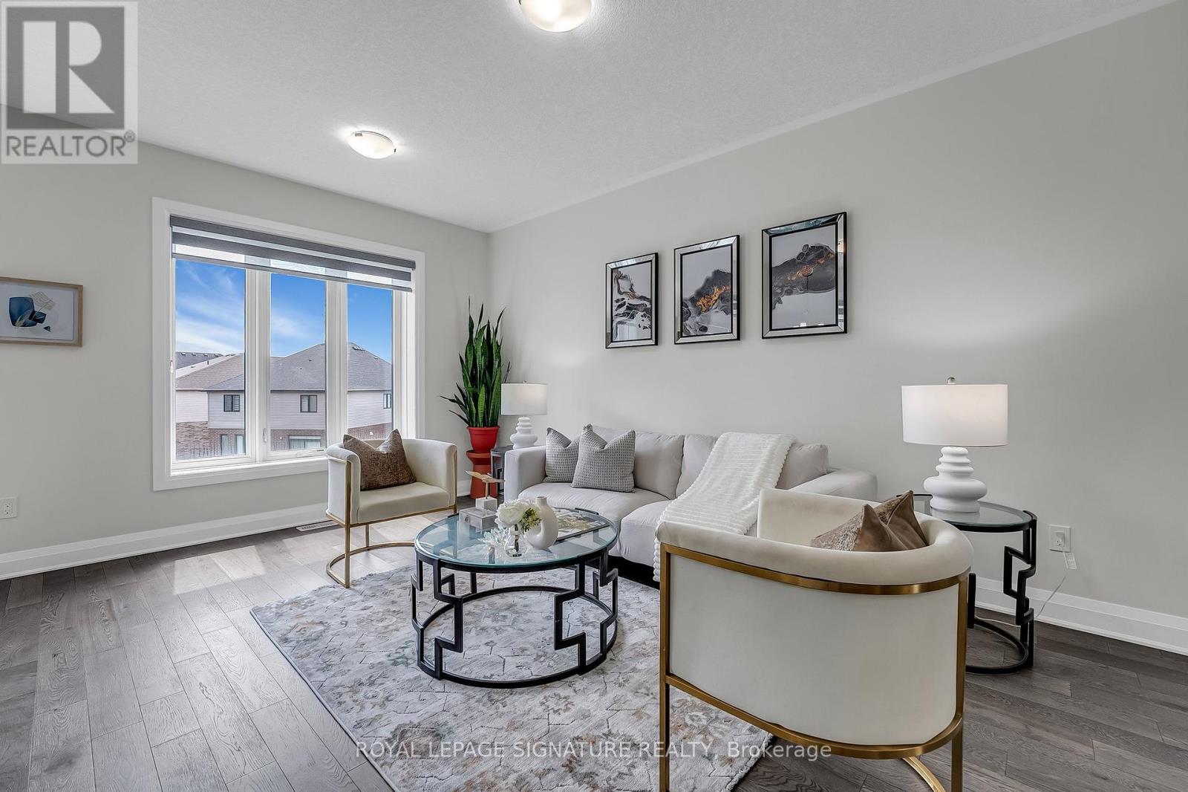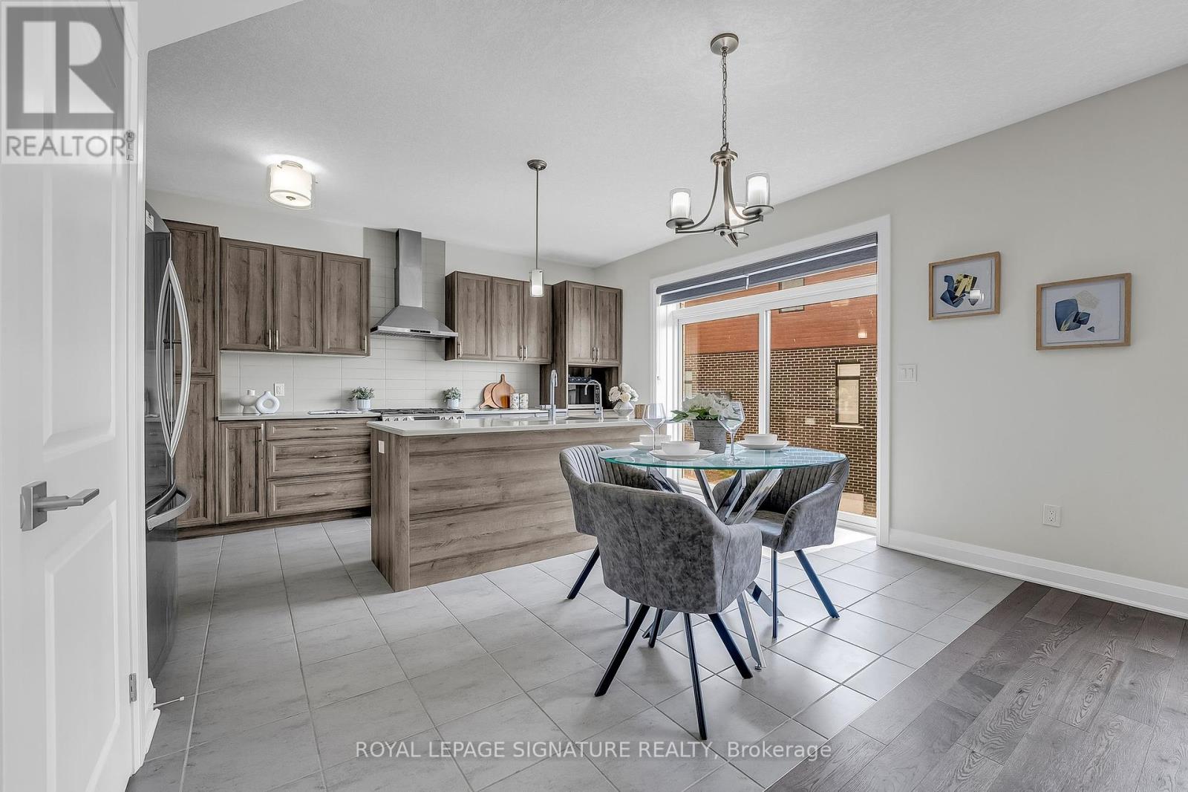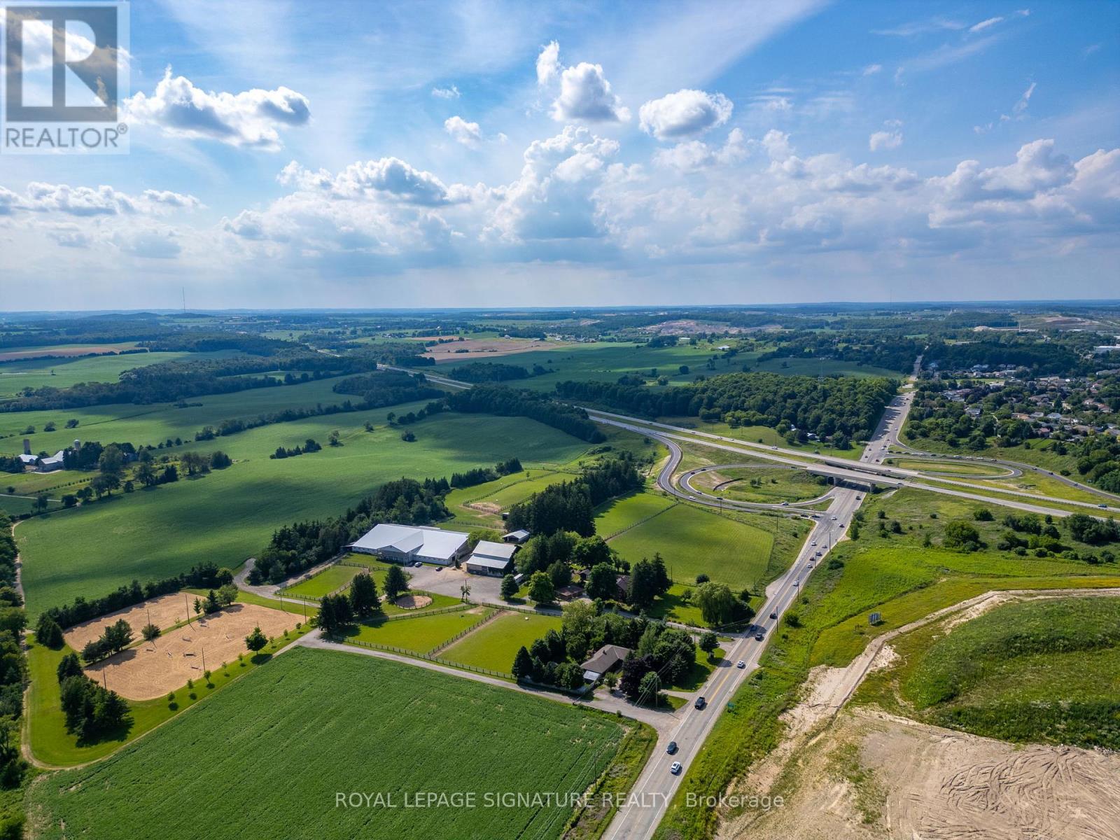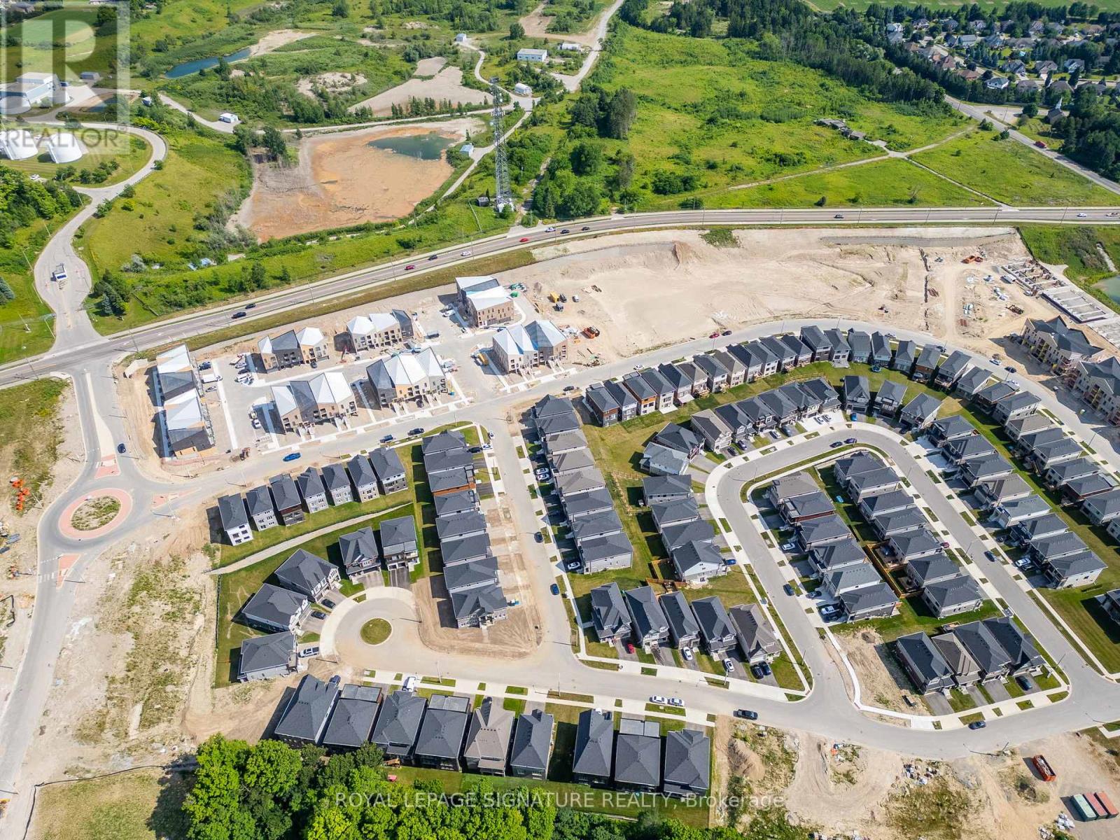7 Carina Street E, Kitchener, Ontario N2E 0J2 (27368318)
7 Carina Street E Kitchener, Ontario N2E 0J2
$1,199,000
Welcome to Absolutely Gorgeous 10 months old Double Car Detached Home on a Premium Lookout lot in most sought after new subdivision in TRUSSLER WEST neighborhood of Kitchener. Built by Activa, thisHome combines superb craftsmanship and is designed to be Net Zero Ready. On the main floor you will find open space with 9 foot ceilings, large dining & Great Room and an oversized eat-in kitchen with Tile Backsplash & upgraded quartz counters! Kitchen opens onto the beautiful Backyard through upgraded wide slider doors! The Great room sets the stage with Engineered Hardwood Floor with open concept kitchen. This Home Features Lovely 4 Bdrm with 2 Full Washrooms on 2nd Flr offering ample space for family members or guests! The primary bedroom boasts a luxurious walk-in closet and alavish 4-piece ensuite, complete with a stand-up shower, providing a private retreat for relaxation and rejuvenation. 3 additional spacious bedrooms and a 4-piece bath along with an office/den completes the floor. **** EXTRAS **** Large Windows Throughout! Unfinished Lookout Basement presents a blank canvas, eagerly awaiting your personal touch to transform it into your dream space. Don't miss this opportunity to be the owner to this stunning home. (id:58332)
Open House
This property has open houses!
2:00 pm
Ends at:4:00 pm
2:00 pm
Ends at:4:00 pm
Property Details
| MLS® Number | X9300386 |
| Property Type | Single Family |
| AmenitiesNearBy | Park |
| ParkingSpaceTotal | 4 |
Building
| BathroomTotal | 3 |
| BedroomsAboveGround | 4 |
| BedroomsTotal | 4 |
| Appliances | Blinds, Dishwasher, Dryer, Garage Door Opener, Refrigerator, Stove, Washer |
| BasementDevelopment | Unfinished |
| BasementType | Full (unfinished) |
| ConstructionStyleAttachment | Detached |
| CoolingType | Central Air Conditioning |
| ExteriorFinish | Brick, Stone |
| FlooringType | Hardwood, Tile |
| FoundationType | Unknown |
| HalfBathTotal | 1 |
| HeatingFuel | Natural Gas |
| HeatingType | Heat Pump |
| StoriesTotal | 2 |
| Type | House |
| UtilityWater | Municipal Water |
Parking
| Attached Garage |
Land
| Acreage | No |
| LandAmenities | Park |
| Sewer | Sanitary Sewer |
| SizeDepth | 98 Ft ,5 In |
| SizeFrontage | 36 Ft |
| SizeIrregular | 36 X 98.46 Ft |
| SizeTotalText | 36 X 98.46 Ft|under 1/2 Acre |
Rooms
| Level | Type | Length | Width | Dimensions |
|---|---|---|---|---|
| Second Level | Primary Bedroom | 5.46 m | 3.96 m | 5.46 m x 3.96 m |
| Second Level | Bedroom 2 | 3.39 m | 3.17 m | 3.39 m x 3.17 m |
| Second Level | Bedroom 3 | 4.11 m | 3.38 m | 4.11 m x 3.38 m |
| Second Level | Bedroom 4 | 3.96 m | 4.3 m | 3.96 m x 4.3 m |
| Second Level | Office | Measurements not available | ||
| Second Level | Bathroom | Measurements not available | ||
| Second Level | Bathroom | Measurements not available | ||
| Main Level | Living Room | 3.54 m | 3.68 m | 3.54 m x 3.68 m |
| Main Level | Great Room | 3.54 m | 4.69 m | 3.54 m x 4.69 m |
| Main Level | Kitchen | 4.48 m | 4.82 m | 4.48 m x 4.82 m |
Utilities
| Sewer | Available |
https://www.realtor.ca/real-estate/27368318/7-carina-street-e-kitchener
Interested?
Contact us for more information
Nayan Patel
Salesperson
8 Sampson Mews Suite 201
Toronto, Ontario M3C 0H5










































