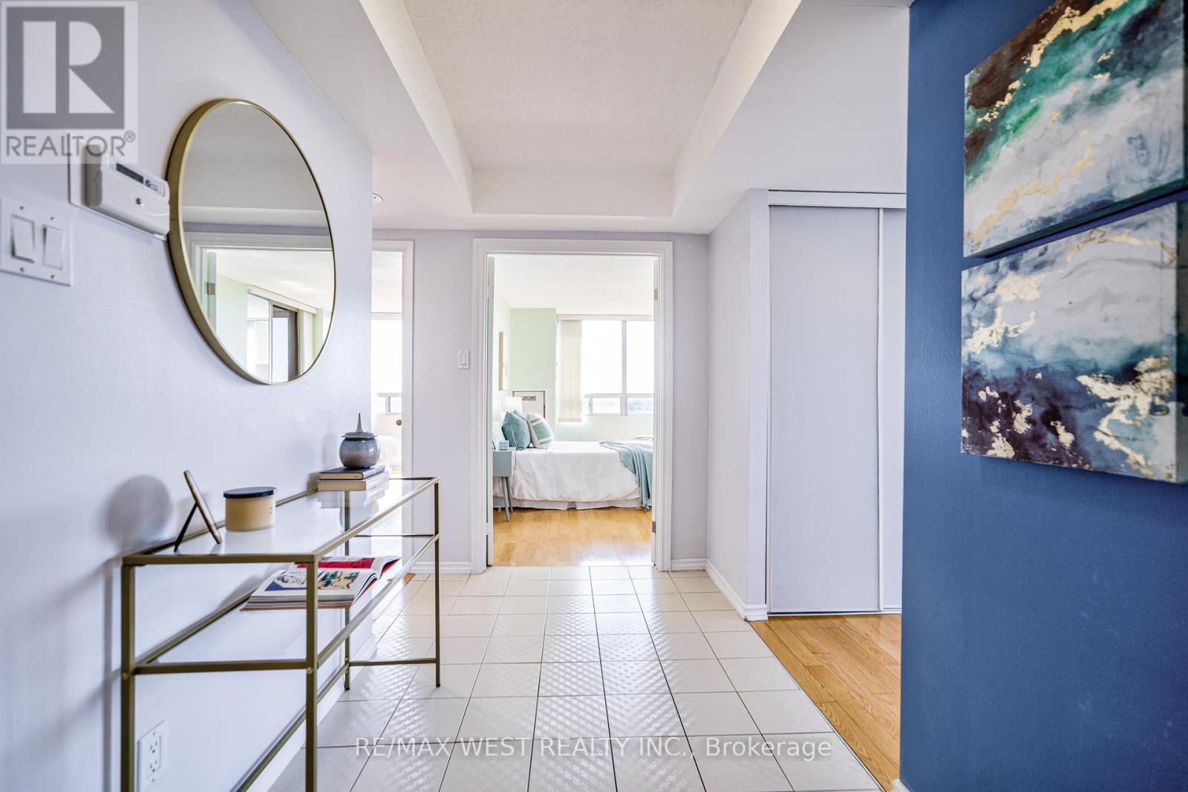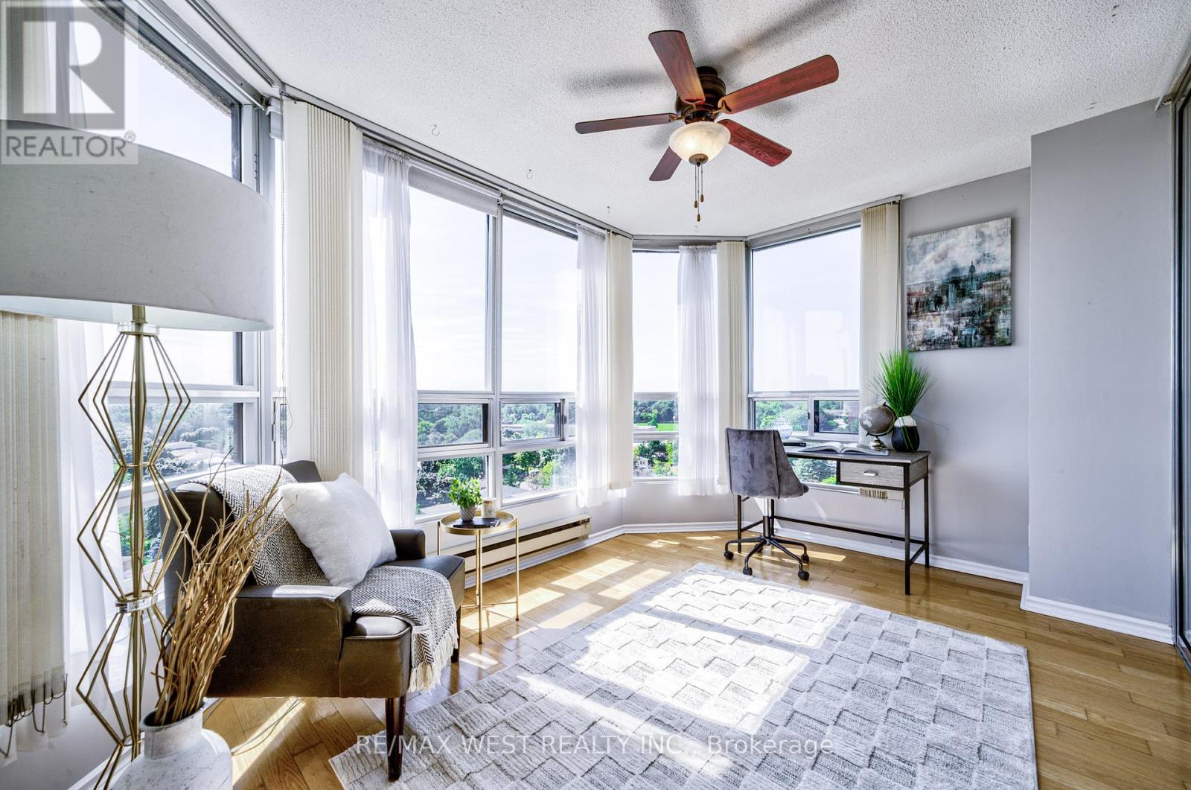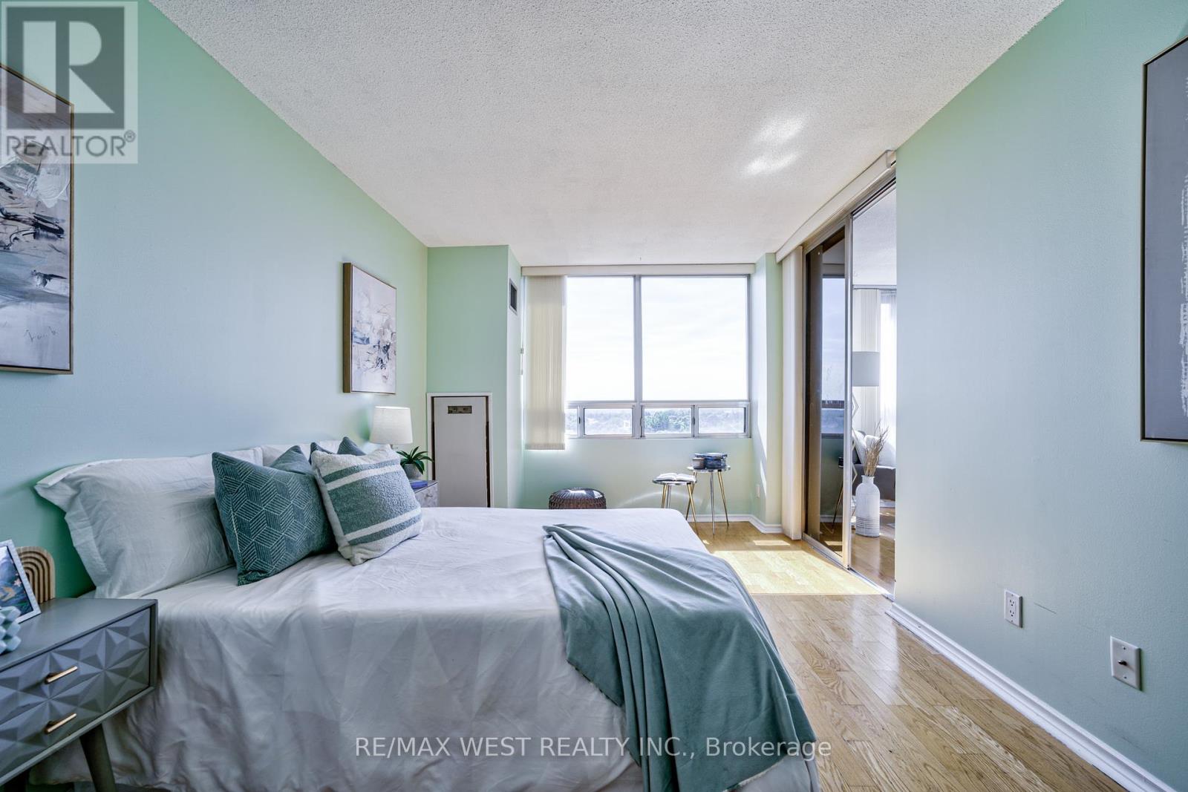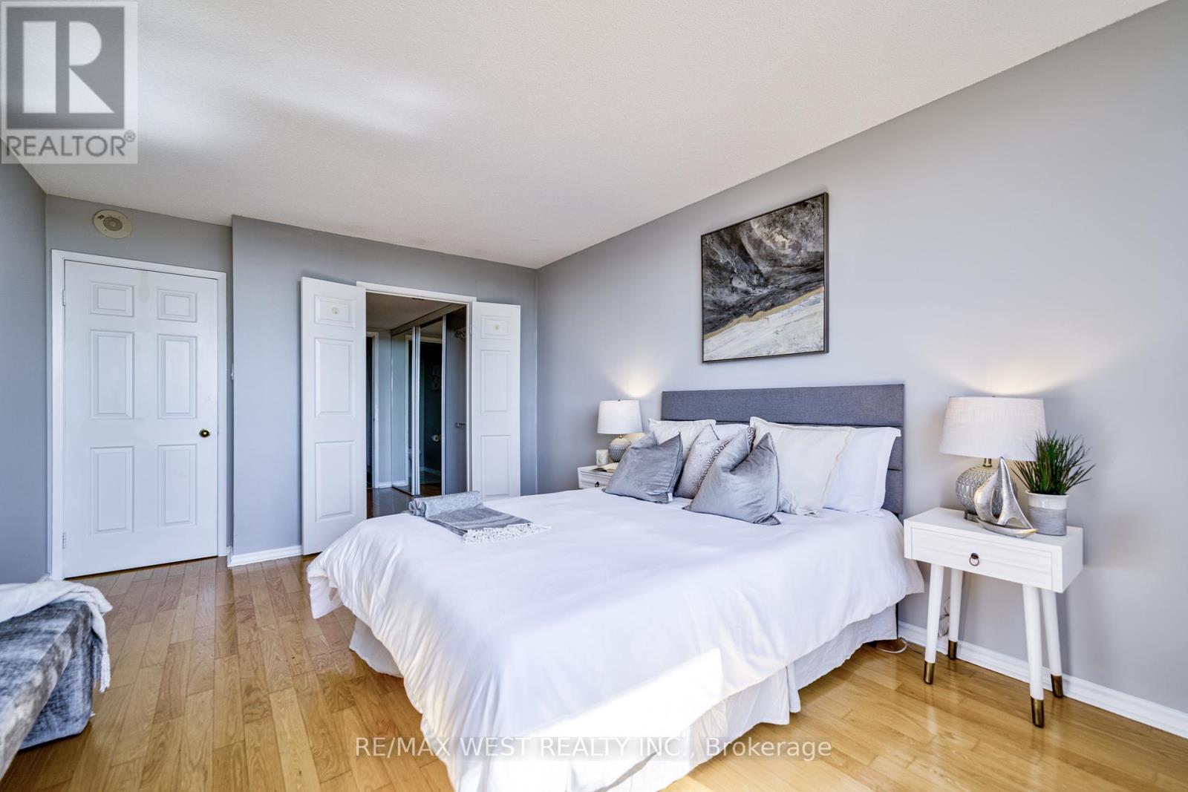1009 – 310 Mill Street S, Brampton (Brampton South), Ontario L6Y 3B1 (27370226)
1009 - 310 Mill Street S Brampton (Brampton South), Ontario L6Y 3B1
$489,000Maintenance, Heat, Electricity, Water, Common Area Maintenance, Insurance, Parking
$1,590.20 Monthly
Maintenance, Heat, Electricity, Water, Common Area Maintenance, Insurance, Parking
$1,590.20 MonthlyCondo Living At Its Best! Welcome To This Beautiful 2+1 Bedroom Condo Located In The Heart of Brampton. This Spacious Unit Offers an Inviting Open-concept Layout With Plenty of Natural Light Throughout. The Kitchen is Equipped With Ample Cabinet Space and Counter Tops, Making it Perfect For Cooking and Entertaining. The Two Generous-sized Bedrooms Include Large Windows and Spacious Closets, Offering Comfort and Tranquility. Additionally, The Den Can Serve As a Third Bedroom, Home Office, or Cozy Reading Nook. The Primary Bedroom Features an Ensuite Bathroom For added Privacy. This Condo Comes With A Stunning City or Park Views, Providing a Perfect Spot for Morning Coffee or Evening Relaxation. Residents enjoy access to premium building amenities, Including a Gym, Indoor Pool, Party room, and 24-hour Security. Situated Close to Shopping Center, Parks, Schools, and Public Transit, This Condo Offers the Perfect Blend of Convenience and Comfort For Families or Professionals Alike. Don't Miss out on the Opportunity to Make This Your Next Home! **** EXTRAS **** All Electrical Light Fixtures, Window Coverings, Existing Fridge, Stove, B/In Dishwasher, Clothes Washer and Dryer. (id:58332)
Property Details
| MLS® Number | W9301381 |
| Property Type | Single Family |
| Community Name | Brampton South |
| CommunityFeatures | Pet Restrictions |
| ParkingSpaceTotal | 2 |
Building
| BathroomTotal | 2 |
| BedroomsAboveGround | 2 |
| BedroomsBelowGround | 1 |
| BedroomsTotal | 3 |
| Amenities | Storage - Locker |
| CoolingType | Central Air Conditioning |
| ExteriorFinish | Concrete |
| FlooringType | Hardwood, Ceramic |
| HeatingFuel | Natural Gas |
| HeatingType | Heat Pump |
| Type | Apartment |
Parking
| Underground |
Land
| Acreage | No |
Rooms
| Level | Type | Length | Width | Dimensions |
|---|---|---|---|---|
| Flat | Family Room | 5.81 m | 5 m | 5.81 m x 5 m |
| Flat | Kitchen | 3.1 m | 3.06 m | 3.1 m x 3.06 m |
| Flat | Eating Area | 2.35 m | 2 m | 2.35 m x 2 m |
| Flat | Primary Bedroom | 4.86 m | 3.39 m | 4.86 m x 3.39 m |
| Flat | Bedroom 2 | 5.23 m | 3.01 m | 5.23 m x 3.01 m |
| Flat | Den | 4.22 m | 2.83 m | 4.22 m x 2.83 m |
Interested?
Contact us for more information
Andrew Paul Hylton
Salesperson
96 Rexdale Blvd.
Toronto, Ontario M9W 1N7
Arnold Gokul
Salesperson
96 Rexdale Blvd.
Toronto, Ontario M9W 1N7










































