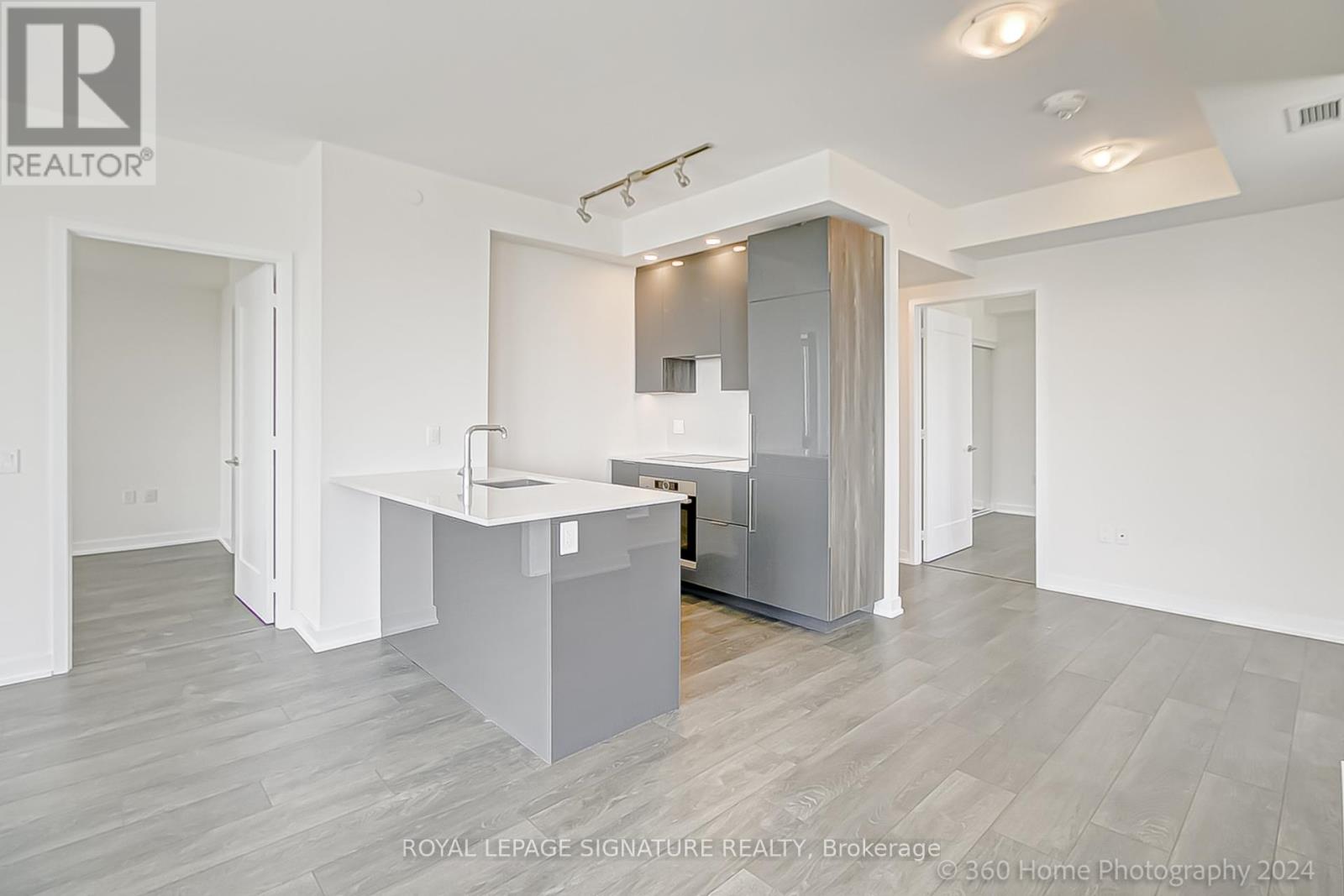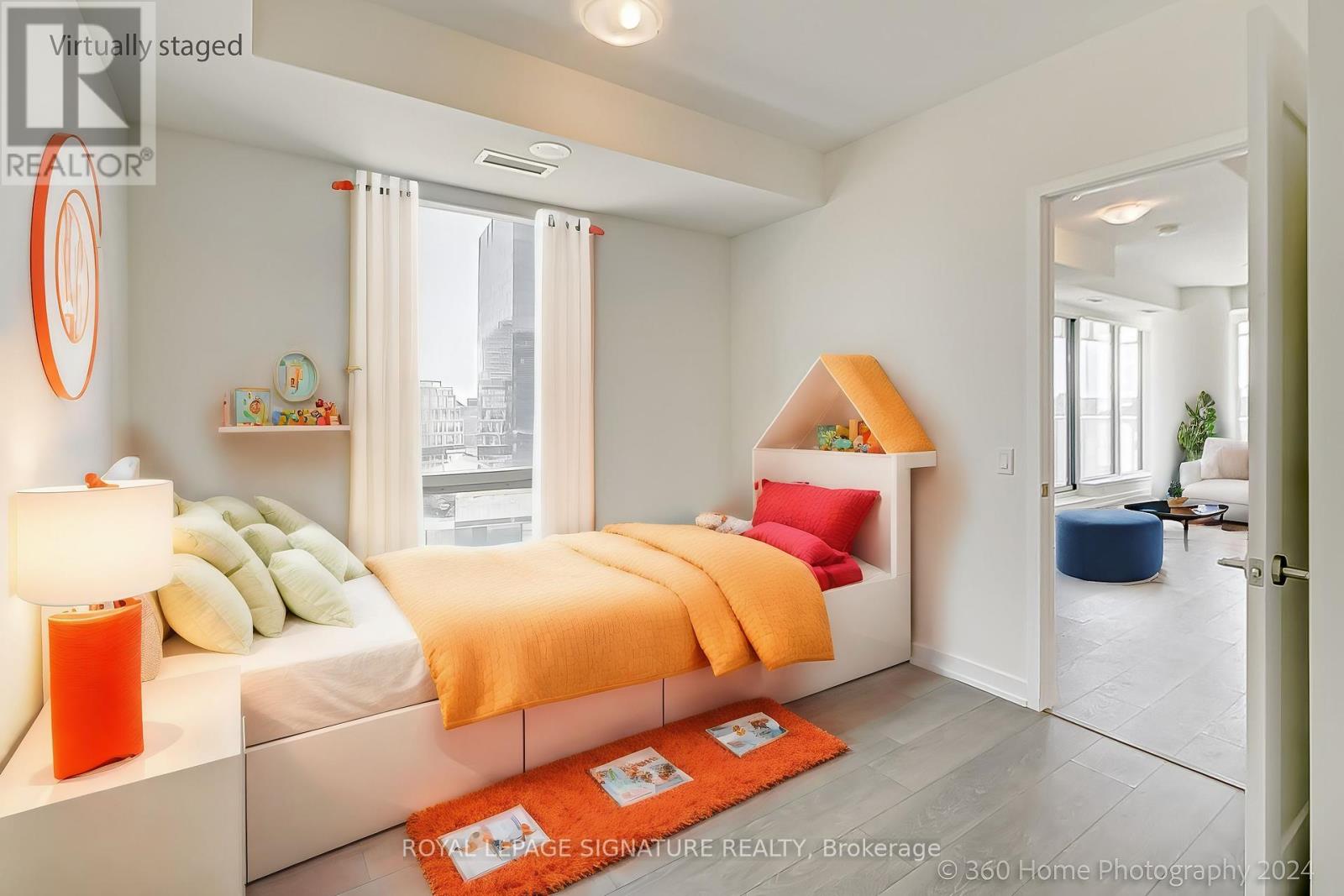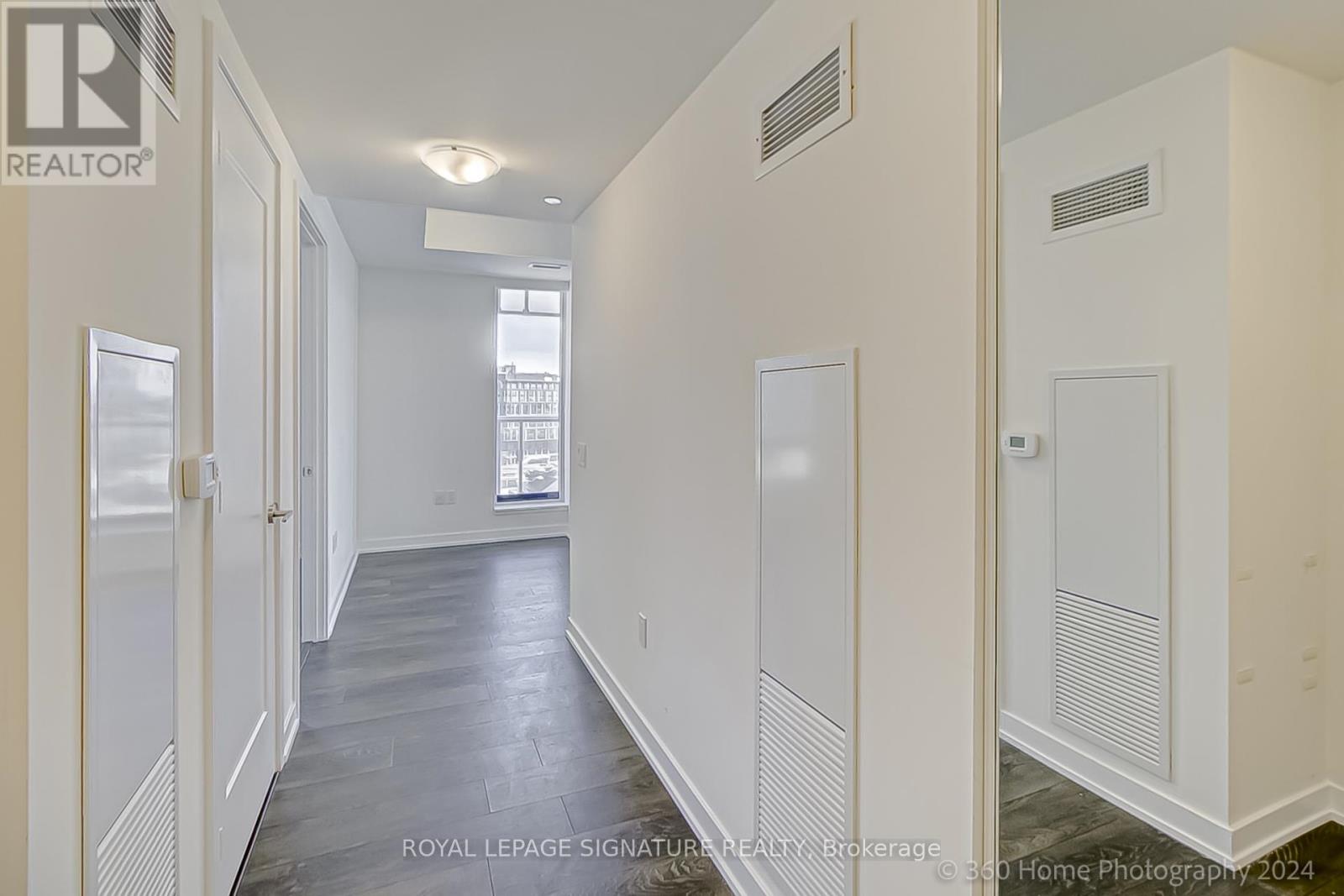1409 – 28 Freeland Street, Toronto (Waterfront Communities), Ontario M5E 0E3 (27370593)
1409 - 28 Freeland Street Toronto (Waterfront Communities), Ontario M5E 0E3
$1,299,880Maintenance, Heat, Water, Common Area Maintenance, Insurance, Parking
$772.91 Monthly
Maintenance, Heat, Water, Common Area Maintenance, Insurance, Parking
$772.91 MonthlyExperience luxury living in this 2-bedroom + den, 2-bathroom corner unit Situated in this new prestigious building in downtown Toronto by Pinnacle International. Enjoy breathtaking views of Lake Ontario from your spacious, light-filled home. Modern finishes and one convenient parking spot, a rare find in the downtown core, complete this perfect urban retreat. Steps from top dining, shopping, and entertainment. Don't miss out-schedule your viewing today! **** EXTRAS **** B/I Fridge- Dish Washer, S/S Microwave,Stove & RangeHood, Washer and Dryer (id:58332)
Property Details
| MLS® Number | C9301492 |
| Property Type | Single Family |
| Community Name | Waterfront Communities C8 |
| AmenitiesNearBy | Beach, Public Transit |
| CommunityFeatures | Pet Restrictions |
| Features | Balcony |
| ParkingSpaceTotal | 1 |
| ViewType | View |
Building
| BathroomTotal | 2 |
| BedroomsAboveGround | 2 |
| BedroomsBelowGround | 1 |
| BedroomsTotal | 3 |
| Amenities | Security/concierge, Exercise Centre, Party Room, Recreation Centre, Visitor Parking |
| CoolingType | Central Air Conditioning |
| ExteriorFinish | Concrete |
| FlooringType | Laminate |
| HeatingFuel | Natural Gas |
| HeatingType | Forced Air |
| Type | Apartment |
Parking
| Underground |
Land
| Acreage | No |
| LandAmenities | Beach, Public Transit |
| SurfaceWater | Lake/pond |
| ZoningDescription | Residential |
Rooms
| Level | Type | Length | Width | Dimensions |
|---|---|---|---|---|
| Main Level | Living Room | 4.88 m | 3.75 m | 4.88 m x 3.75 m |
| Main Level | Dining Room | 4.88 m | 3.75 m | 4.88 m x 3.75 m |
| Main Level | Kitchen | 2.53 m | 2.11 m | 2.53 m x 2.11 m |
| Main Level | Bedroom | 3.66 m | 3.32 m | 3.66 m x 3.32 m |
| Main Level | Bedroom 2 | 3.14 m | 3.63 m | 3.14 m x 3.63 m |
| Main Level | Den | 1.83 m | 2.53 m | 1.83 m x 2.53 m |
Interested?
Contact us for more information
Goli Touserkani
Salesperson
8 Sampson Mews Suite 201
Toronto, Ontario M3C 0H5
































