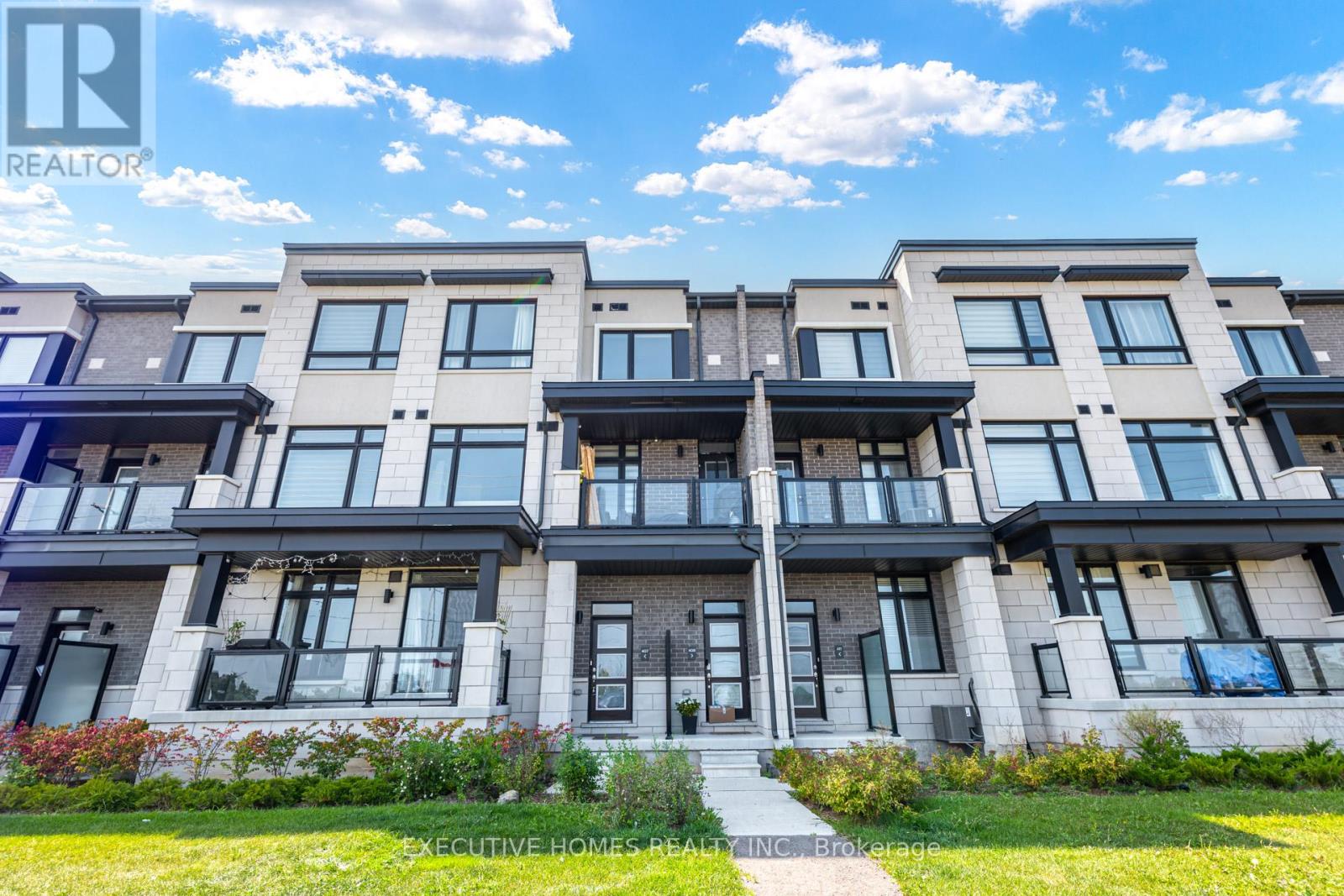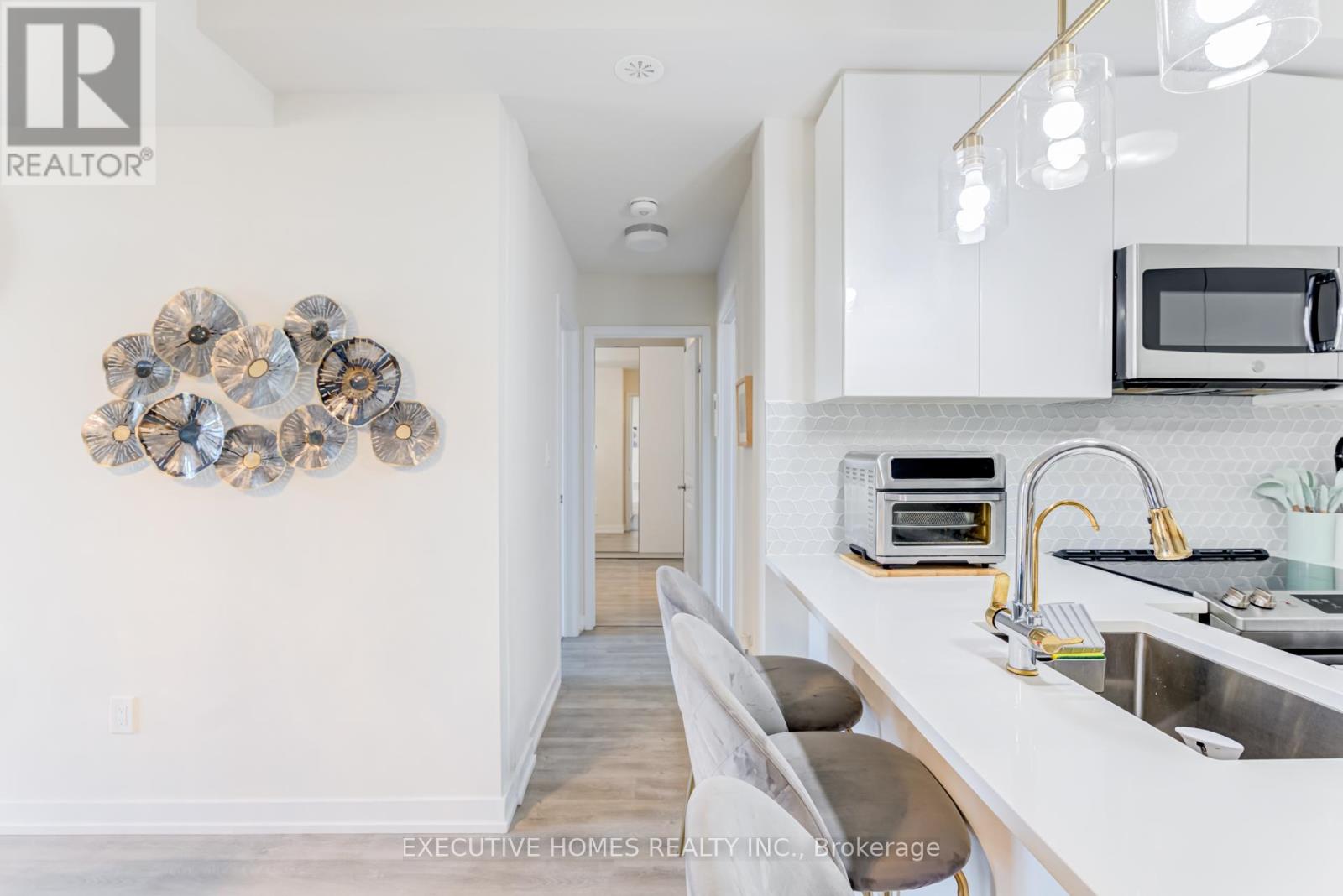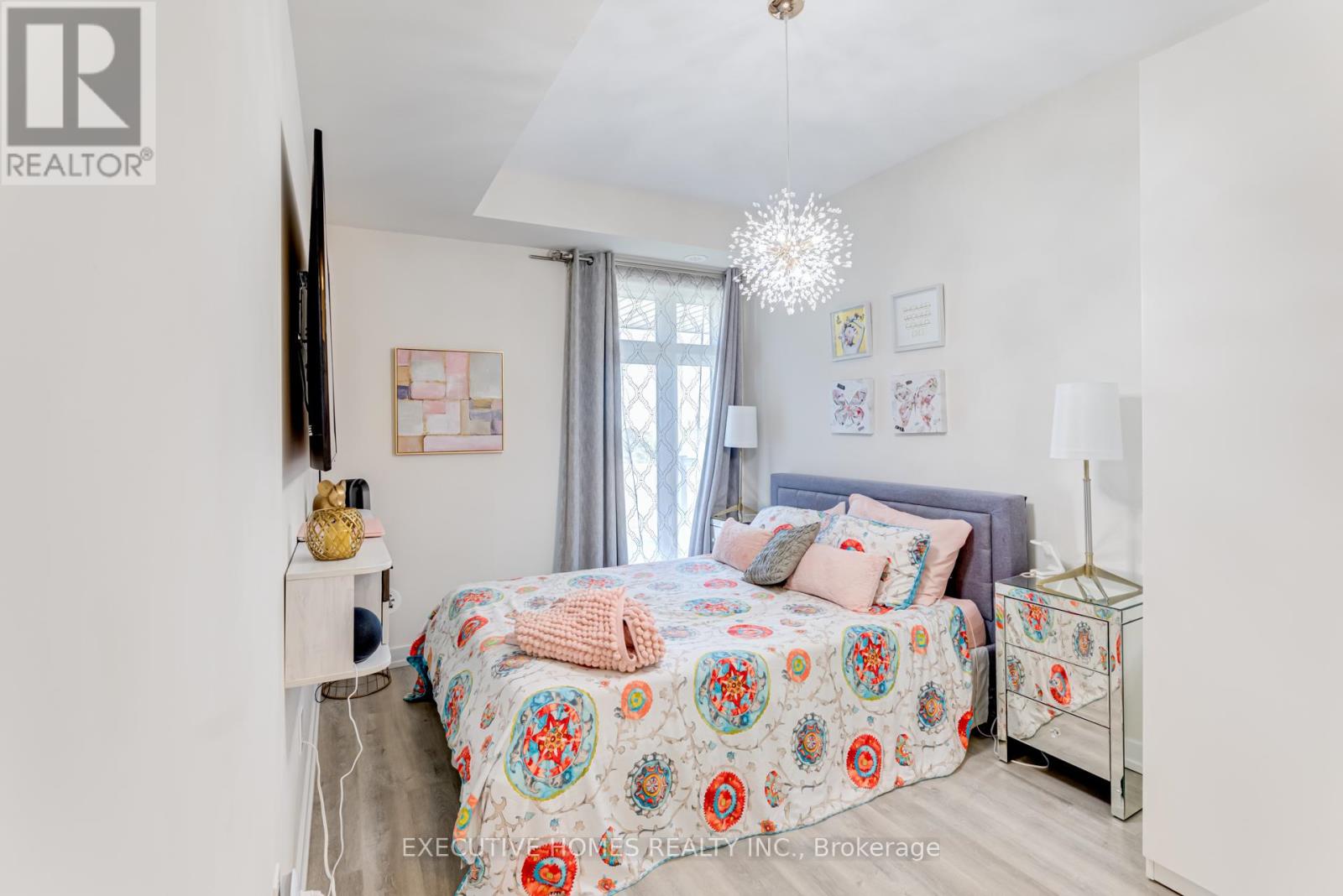407 – 2550 Castlegate Crossing, Pickering (Duffin Heights), Ontario L1X 0G4 (27371575)
407 - 2550 Castlegate Crossing Pickering (Duffin Heights), Ontario L1X 0G4
$599,000Maintenance, Parking, Common Area Maintenance, Insurance
$280 Monthly
Maintenance, Parking, Common Area Maintenance, Insurance
$280 MonthlyLOCATION!! LOCATION!! LOCATION!!! Welcome home to this Rare bungalow style townhome in Dufferin Heights. Ideal for professionals, first-time buyers, retirees, and singles. This stunning townhome offers 2 beds, 2 baths, 2 parking spots, 2 entrances, and a classic entryway with ample closet space. Enjoy 9ft ceilings and a stylish kitchen with abundant storage and a breakfast bar. Upgraded light fixtures add allure. The primary bedroom features a spa-like ensuite with a shower seat , plus a rare customized walk-in closet making great use of space. Your own garage with direct access and electric car rough-in. Step onto the expansive balcony for outdoor relaxation. This townhome offers low-maintenance living at its finest, with all the modern comforts you need. Conveniently located near transit, major highways (401/407), GO Transit, shopping, schools, daycare, parks, and more, this home provides easy access to everything you need. **** EXTRAS **** All Light Fixtures, Dishwashers, Stoves, Fridges, Washer/Dryer (id:58332)
Open House
This property has open houses!
2:00 pm
Ends at:4:00 pm
2:00 pm
Ends at:4:00 pm
Property Details
| MLS® Number | E9301841 |
| Property Type | Single Family |
| Community Name | Duffin Heights |
| AmenitiesNearBy | Park, Public Transit, Place Of Worship |
| CommunityFeatures | Pet Restrictions, Community Centre |
| Features | Balcony, In Suite Laundry |
| ParkingSpaceTotal | 2 |
Building
| BathroomTotal | 2 |
| BedroomsAboveGround | 2 |
| BedroomsTotal | 2 |
| Amenities | Visitor Parking |
| CoolingType | Central Air Conditioning |
| ExteriorFinish | Brick |
| FlooringType | Vinyl |
| HeatingFuel | Natural Gas |
| HeatingType | Forced Air |
| Type | Row / Townhouse |
Parking
| Attached Garage | |
| Inside Entry |
Land
| Acreage | No |
| LandAmenities | Park, Public Transit, Place Of Worship |
Rooms
| Level | Type | Length | Width | Dimensions |
|---|---|---|---|---|
| Main Level | Living Room | 5.48 m | 3.5 m | 5.48 m x 3.5 m |
| Main Level | Dining Room | 5.48 m | 3.5 m | 5.48 m x 3.5 m |
| Main Level | Kitchen | 3.81 m | 2.68 m | 3.81 m x 2.68 m |
| Main Level | Bedroom 2 | 4.45 m | 2.43 m | 4.45 m x 2.43 m |
Interested?
Contact us for more information
Muhammad Ali Khan
Salesperson
290 Traders Blvd East #1
Mississauga, Ontario L4Z 1W7
Muhammad Ahsan Raza
Salesperson
290 Traders Blvd East #1
Mississauga, Ontario L4Z 1W7






















