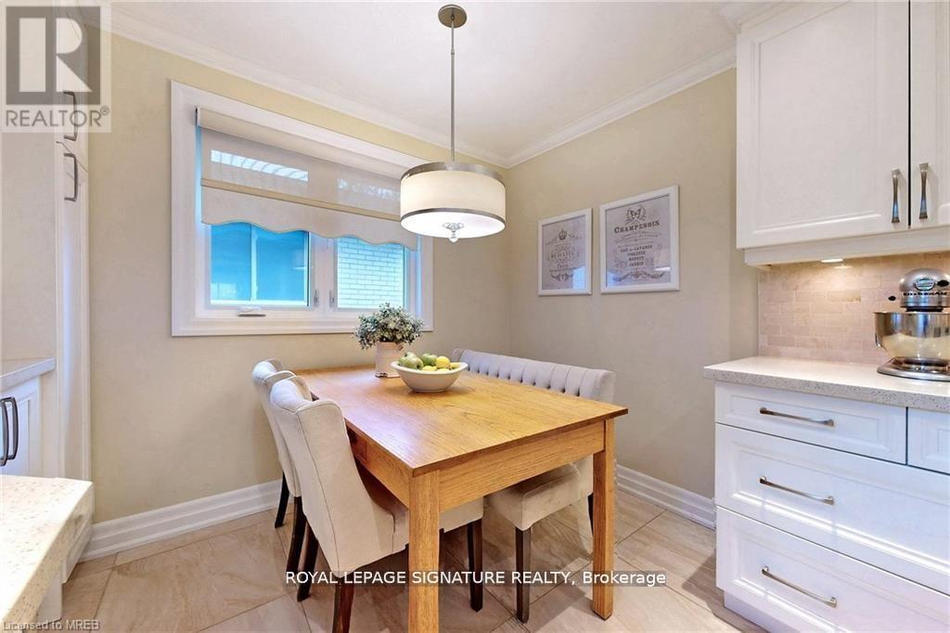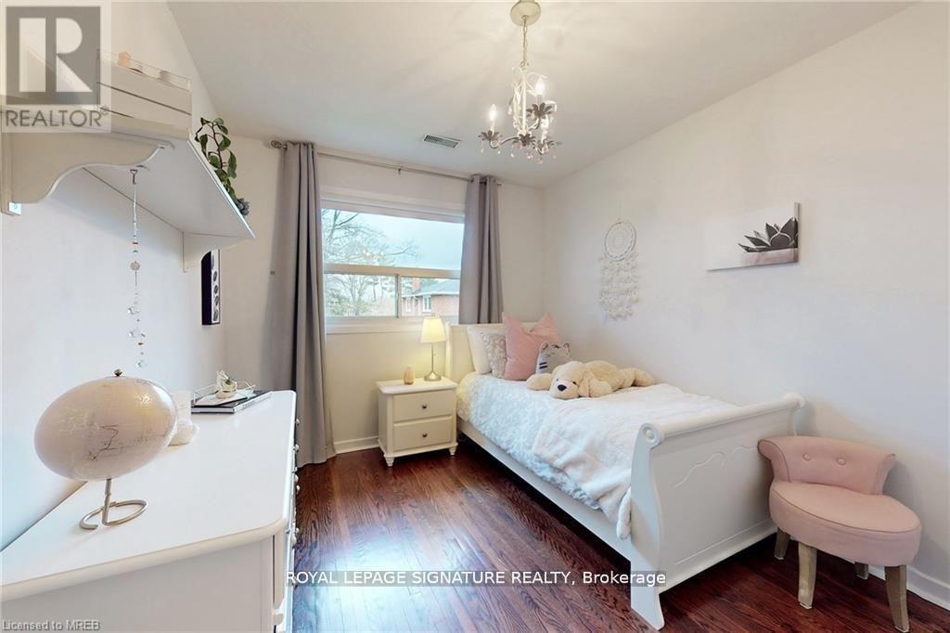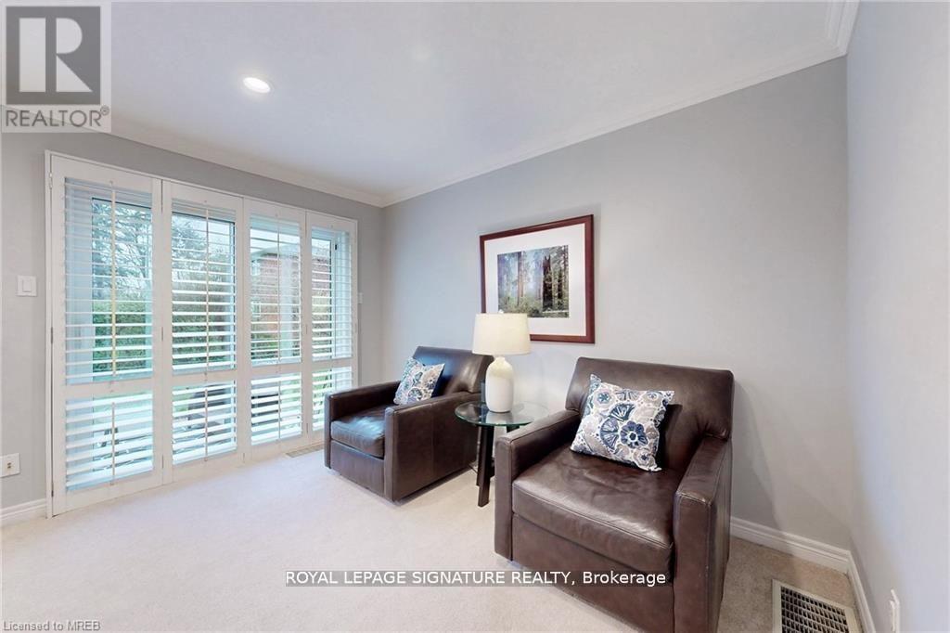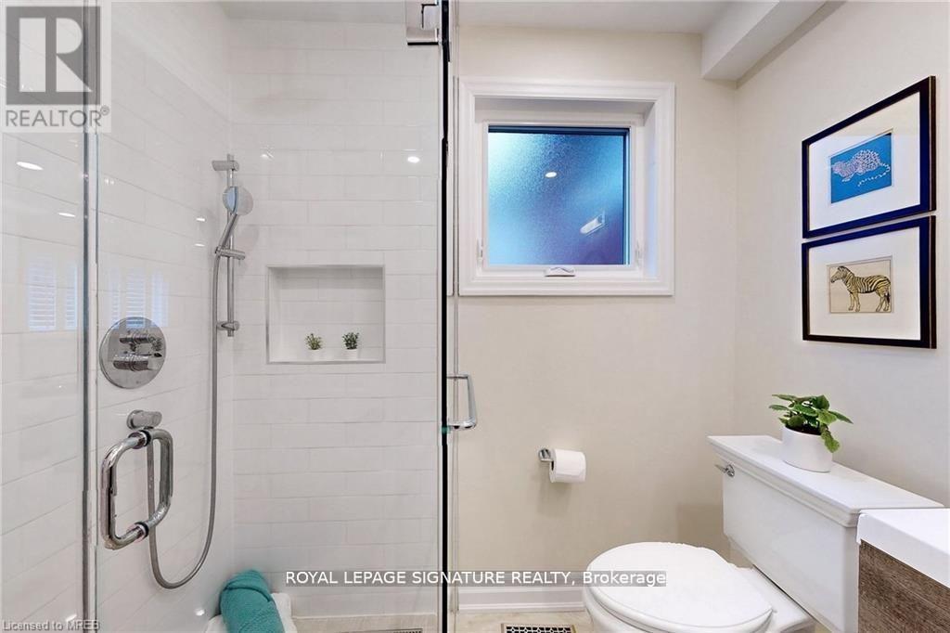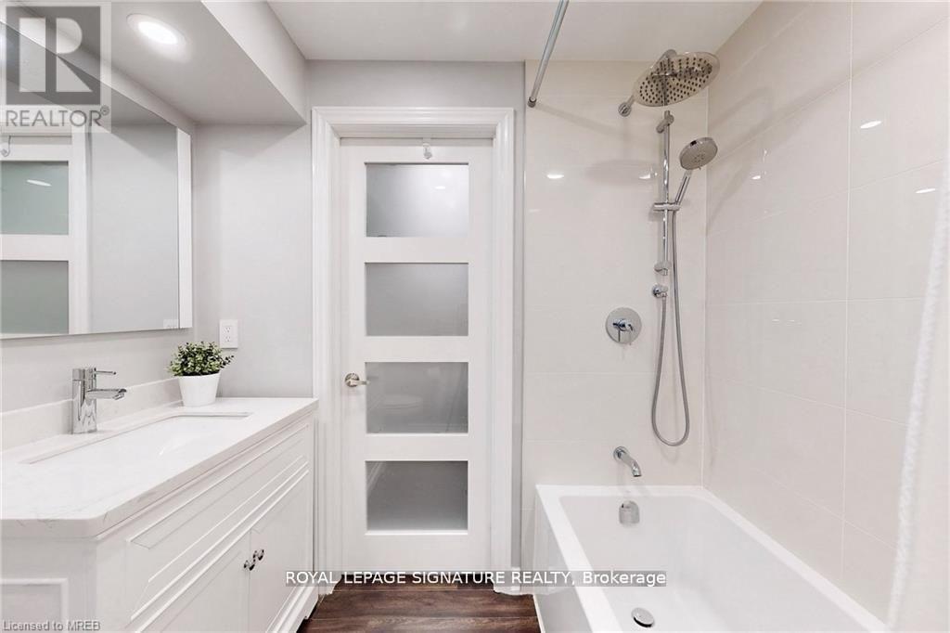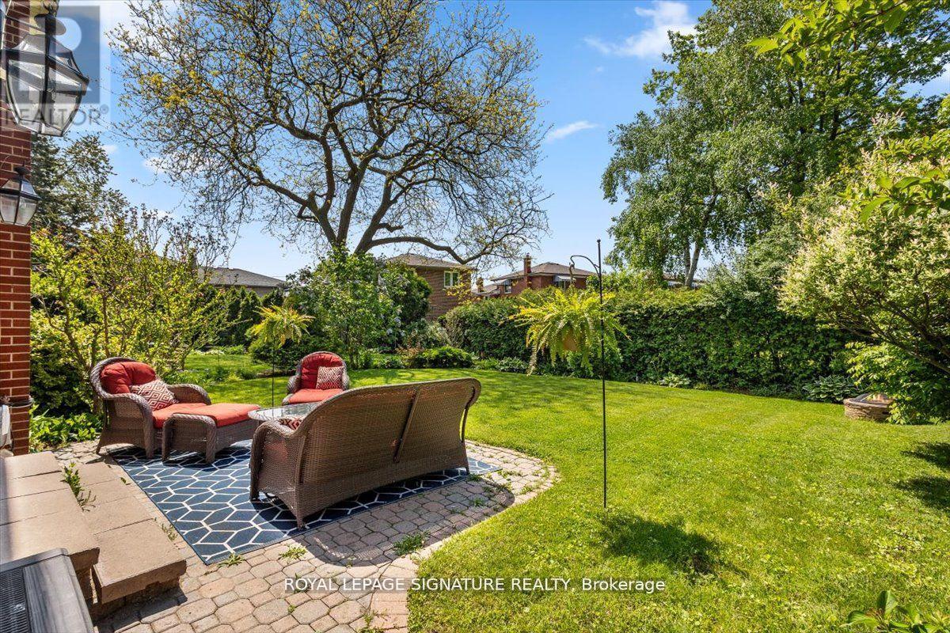2046 Family Crescent, Mississauga (Lakeview), Ontario L4X 1G6 (27372038)
2046 Family Crescent Mississauga (Lakeview), Ontario L4X 1G6
$1,499,900
Combining the tranquility of a court location with the convenience of city living, this exceptional 4-bedroom 3-bathroom home has it all. A spacious and inviting formal living room and dining room with hardwood floors, large picture windows and crown moulding. An updated kitchen featuring stainless steel appliances, quartz countertops and a delightful breakfast nook that overlooks the spacious outdoor deck-the ultimate setting for outdoor entertaining. Unwind in the huge family room, complete with a cozy gas fireplace and walk out to the lush backyard/patio, offering seamless access to the perfect outdoor setting. Downstairs offers a wet bar for entertaining, convenient laundry, an additional bathroom, cold cellar and plenty of storage. Located close to all amenities, including shopping, dining, parks and schools. **** EXTRAS **** Outdoor Landscape Lighting, Lawn Sprinkler System, Wet Bar, Ikea Pax Wardrobe, 200 AMP Electrical Panel (id:58332)
Open House
This property has open houses!
2:00 pm
Ends at:4:00 pm
2:00 pm
Ends at:4:00 pm
Property Details
| MLS® Number | W9302004 |
| Property Type | Single Family |
| Community Name | Lakeview |
| AmenitiesNearBy | Hospital, Park, Public Transit |
| CommunityFeatures | School Bus |
| Features | Cul-de-sac, Ravine |
| ParkingSpaceTotal | 4 |
| Structure | Porch |
Building
| BathroomTotal | 3 |
| BedroomsAboveGround | 4 |
| BedroomsTotal | 4 |
| Amenities | Fireplace(s) |
| Appliances | Central Vacuum, Dishwasher, Dryer, Microwave, Range, Refrigerator, Washer, Whirlpool |
| BasementDevelopment | Finished |
| BasementType | N/a (finished) |
| ConstructionStyleAttachment | Detached |
| ConstructionStyleSplitLevel | Backsplit |
| CoolingType | Central Air Conditioning |
| ExteriorFinish | Brick |
| FireplacePresent | Yes |
| FireplaceTotal | 1 |
| FlooringType | Hardwood, Laminate |
| FoundationType | Block |
| HeatingFuel | Natural Gas |
| HeatingType | Forced Air |
| Type | House |
| UtilityWater | Municipal Water |
Parking
| Attached Garage |
Land
| Acreage | No |
| LandAmenities | Hospital, Park, Public Transit |
| LandscapeFeatures | Lawn Sprinkler |
| Sewer | Sanitary Sewer |
| SizeDepth | 120 Ft |
| SizeFrontage | 50 Ft ,3 In |
| SizeIrregular | 50.25 X 120 Ft |
| SizeTotalText | 50.25 X 120 Ft |
Rooms
| Level | Type | Length | Width | Dimensions |
|---|---|---|---|---|
| Basement | Cold Room | 1.65 m | 6.53 m | 1.65 m x 6.53 m |
| Basement | Recreational, Games Room | 6.53 m | 6.1 m | 6.53 m x 6.1 m |
| Basement | Laundry Room | 2.06 m | 3.3 m | 2.06 m x 3.3 m |
| Lower Level | Bedroom 4 | 3.23 m | 3.56 m | 3.23 m x 3.56 m |
| Lower Level | Family Room | 3.51 m | 7.47 m | 3.51 m x 7.47 m |
| Main Level | Living Room | 4.19 m | 5 m | 4.19 m x 5 m |
| Main Level | Dining Room | 2.92 m | 4.47 m | 2.92 m x 4.47 m |
| Main Level | Kitchen | 2.84 m | 5.41 m | 2.84 m x 5.41 m |
| Upper Level | Primary Bedroom | 3.33 m | 4.62 m | 3.33 m x 4.62 m |
| Upper Level | Bedroom 2 | 2.77 m | 3.33 m | 2.77 m x 3.33 m |
| Upper Level | Bedroom 3 | 2.72 m | 3.56 m | 2.72 m x 3.56 m |
Utilities
| Sewer | Installed |
https://www.realtor.ca/real-estate/27372038/2046-family-crescent-mississauga-lakeview-lakeview
Interested?
Contact us for more information
Maria Watling
Broker
30 Eglinton Ave W Ste 7
Mississauga, Ontario L5R 3E7












