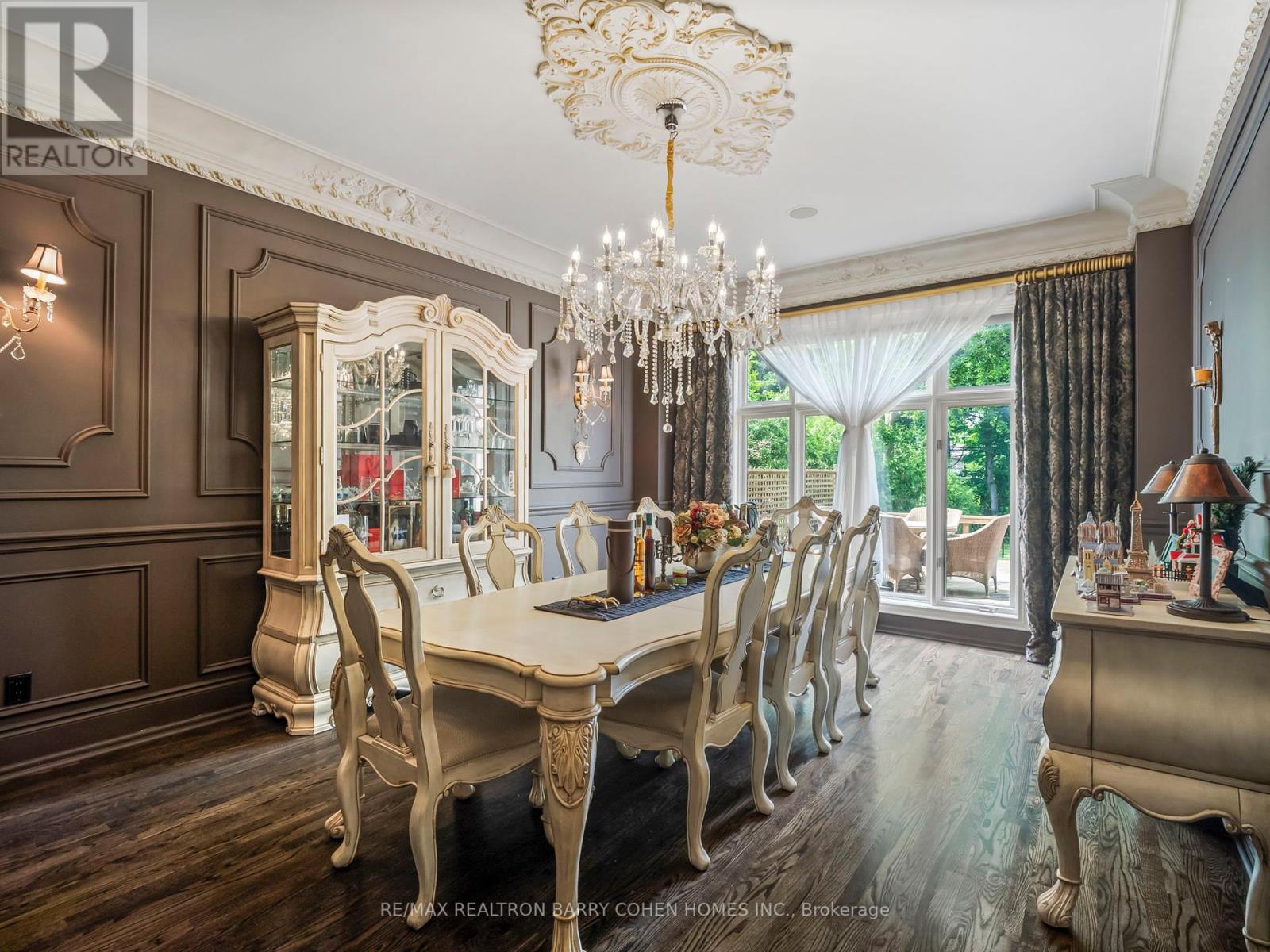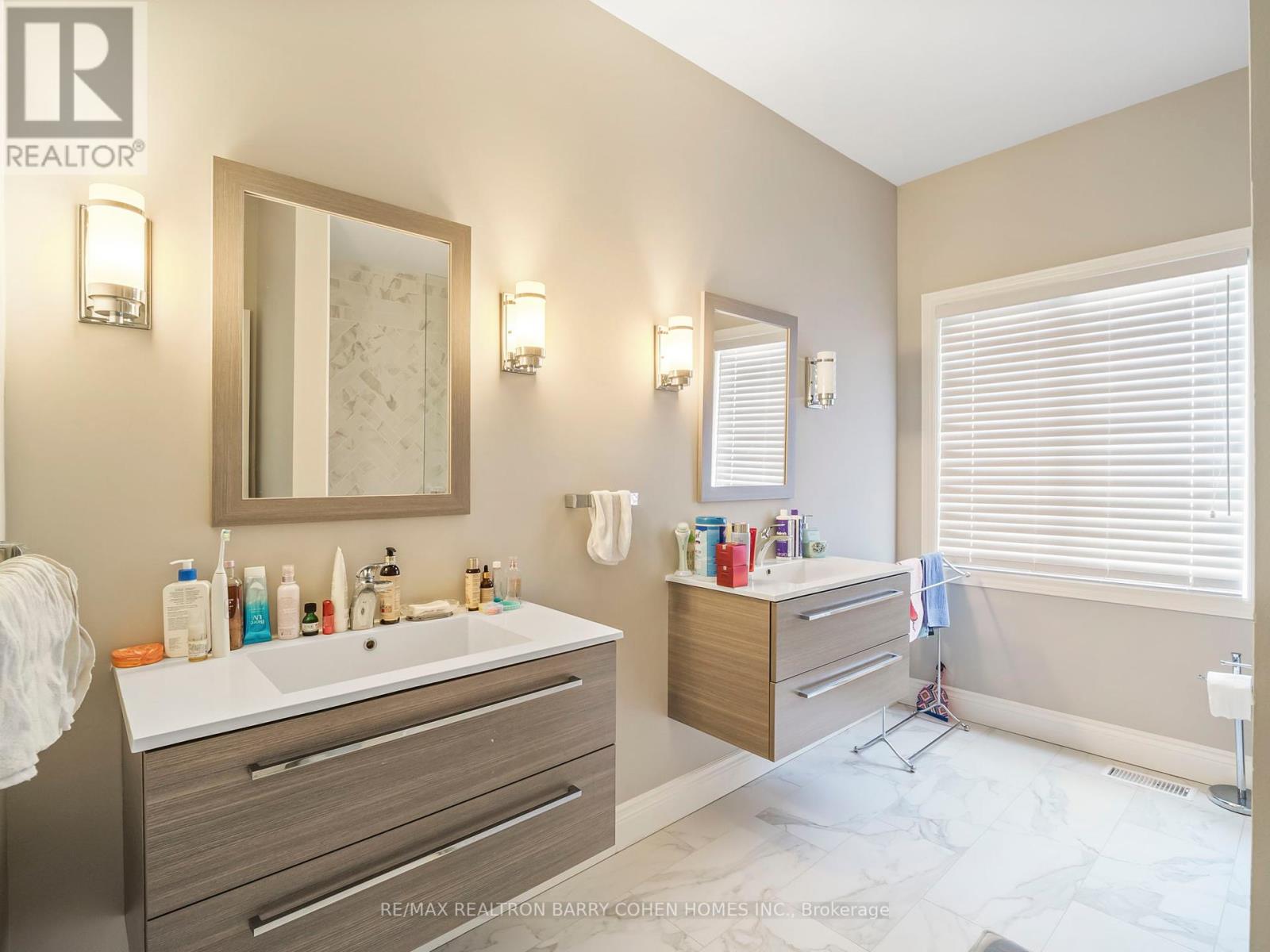72 Gordon Road, Toronto (St. Andrew-Windfields), Ontario M2P 1E4 (27372248)
72 Gordon Road Toronto (St. Andrew-Windfields), Ontario M2P 1E4
$4,480,000
Situated In The Prestigious St. Andrew-Windfields Community. This Stunning Home, Boasting 4,837 Square Feet + 2,399 Square Feet Of Luxurious Living Space, Presents A Captivating Natural Stone Facade That Exudes Timeless Elegance. 10-Foot Cathedral Ceilings That Enhance The Grandeur Of The Large, Elegantly Appointed Principal Rooms. The chef's Kitchen Outfitted With Top-Of-The-Line Appliances With A Walk-Out To The Backyard Deck. The Primary Retreat Features A Spa-Like 6-Piece Ensuite And An Expansive Walk-In Closet. Each Of The Remaining Bedrooms Is Generously Sized And Equipped With Its Own Ensuite. The Lower Level Is Designed For Entertainment And Relaxation, With A Spacious Recreation Room, A Home Theatre, And An Additional Bedroom, Ideal For Accommodating Visitors. The Exterior Of The Property Is Equally Impressive, With A Flagstone Walkway And Beautifully Landscaped Grounds That Enhance The Home's Curb Appeal. Located Just Steps Away From Owen Public School And Serene Parks. **** EXTRAS **** Wolf Oven, 6-Top Gas Range. KitchenAid Double Wall Oven, Sub-Zero F & DW. Whirlpool W/D. (id:58332)
Property Details
| MLS® Number | C9302119 |
| Property Type | Single Family |
| Community Name | St. Andrew-Windfields |
| ParkingSpaceTotal | 6 |
Building
| BathroomTotal | 6 |
| BedroomsAboveGround | 5 |
| BedroomsBelowGround | 1 |
| BedroomsTotal | 6 |
| Appliances | Central Vacuum |
| BasementDevelopment | Finished |
| BasementType | N/a (finished) |
| ConstructionStyleAttachment | Detached |
| CoolingType | Central Air Conditioning |
| ExteriorFinish | Stone |
| FireplacePresent | Yes |
| FlooringType | Carpeted, Hardwood |
| FoundationType | Poured Concrete |
| HalfBathTotal | 1 |
| HeatingFuel | Natural Gas |
| HeatingType | Forced Air |
| StoriesTotal | 2 |
| Type | House |
| UtilityWater | Municipal Water |
Parking
| Attached Garage |
Land
| Acreage | No |
| Sewer | Sanitary Sewer |
| SizeDepth | 179 Ft |
| SizeFrontage | 60 Ft |
| SizeIrregular | 60 X 179 Ft |
| SizeTotalText | 60 X 179 Ft |
Rooms
| Level | Type | Length | Width | Dimensions |
|---|---|---|---|---|
| Second Level | Primary Bedroom | 5.66 m | 5.28 m | 5.66 m x 5.28 m |
| Second Level | Bedroom 2 | 5.41 m | 4.17 m | 5.41 m x 4.17 m |
| Second Level | Bedroom 3 | 5.44 m | 4.95 m | 5.44 m x 4.95 m |
| Second Level | Bedroom 4 | 4.04 m | 3.61 m | 4.04 m x 3.61 m |
| Second Level | Bedroom 5 | 5.11 m | 4.14 m | 5.11 m x 4.14 m |
| Lower Level | Bedroom | 4.88 m | 4.42 m | 4.88 m x 4.42 m |
| Lower Level | Media | 6.6 m | 5.66 m | 6.6 m x 5.66 m |
| Lower Level | Recreational, Games Room | 4.45 m | 3.86 m | 4.45 m x 3.86 m |
| Main Level | Living Room | 6.4 m | 5.28 m | 6.4 m x 5.28 m |
| Main Level | Dining Room | 4.83 m | 4.04 m | 4.83 m x 4.04 m |
| Main Level | Kitchen | 5.51 m | 2.72 m | 5.51 m x 2.72 m |
| Main Level | Family Room | 5.66 m | 4.04 m | 5.66 m x 4.04 m |
Interested?
Contact us for more information
Barry Cohen
Broker
309 York Mills Ro Unit 7
Toronto, Ontario M2L 1L3
Tyler Cohen
Salesperson
309 York Mills Ro Unit 7
Toronto, Ontario M2L 1L3



































