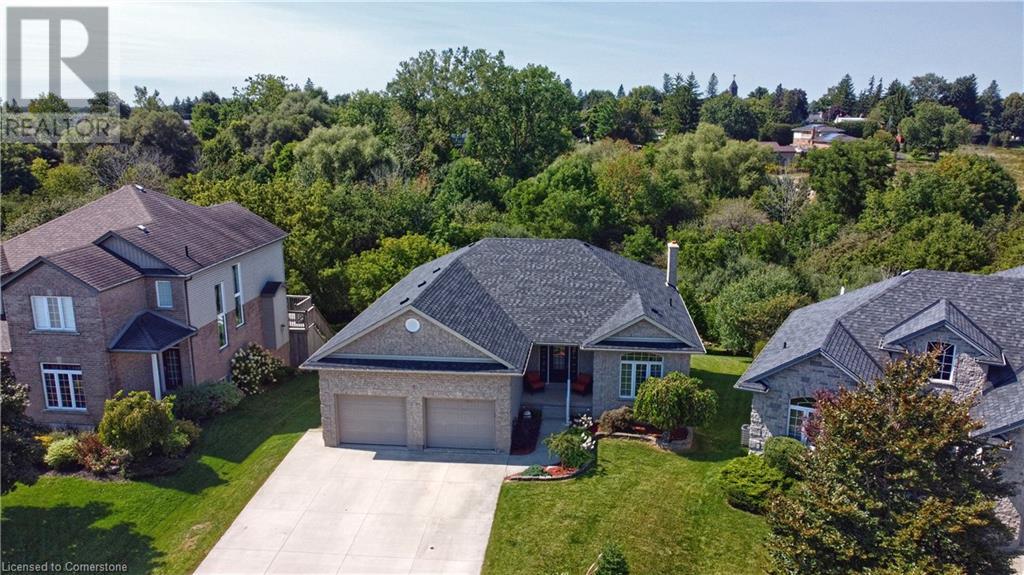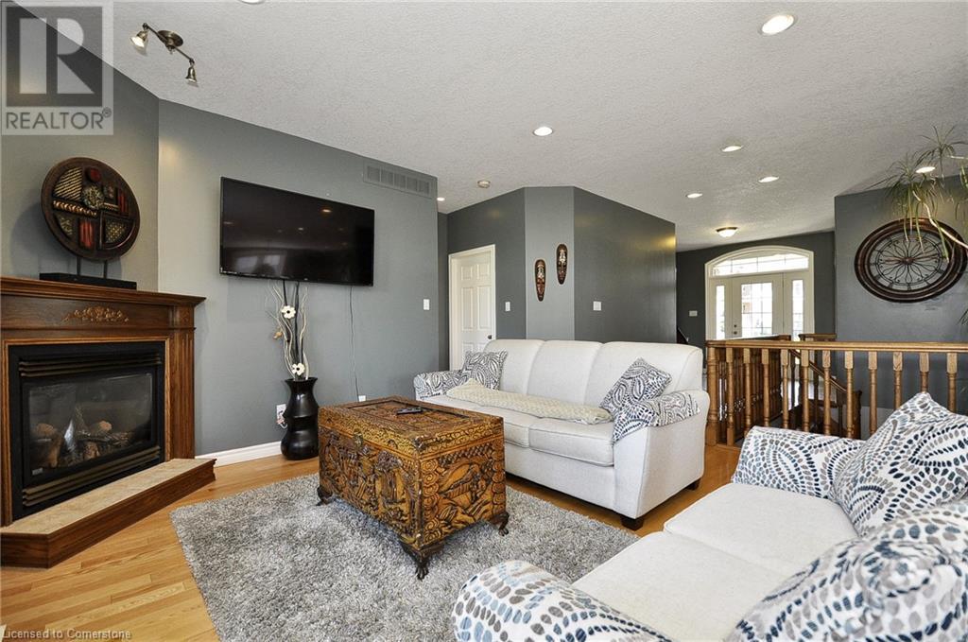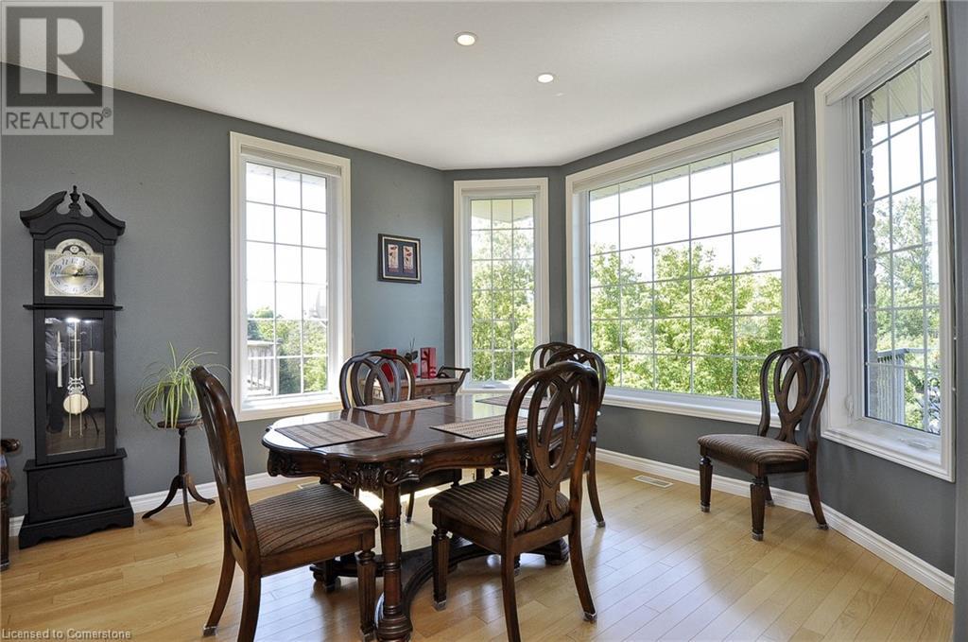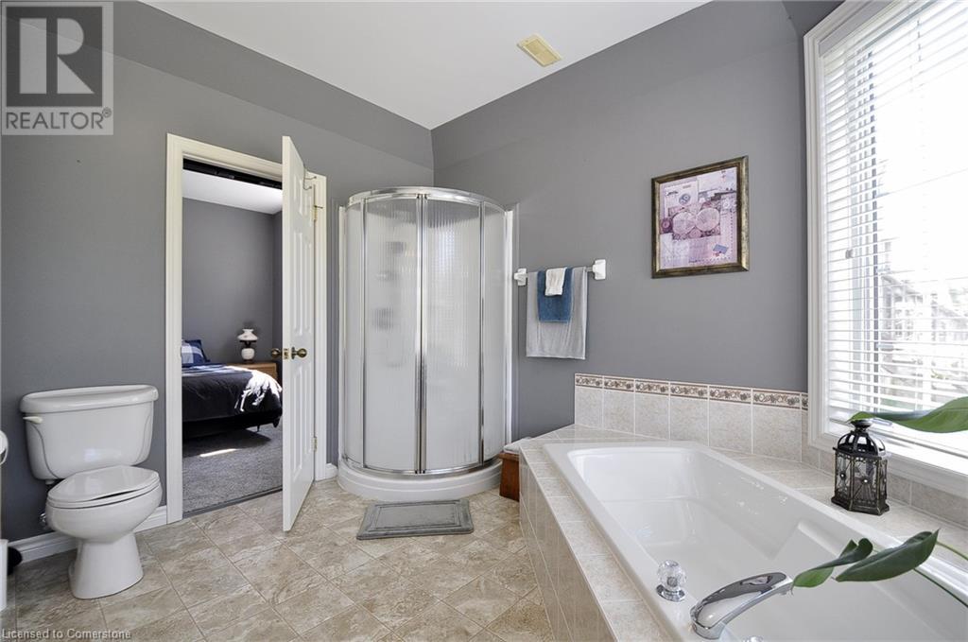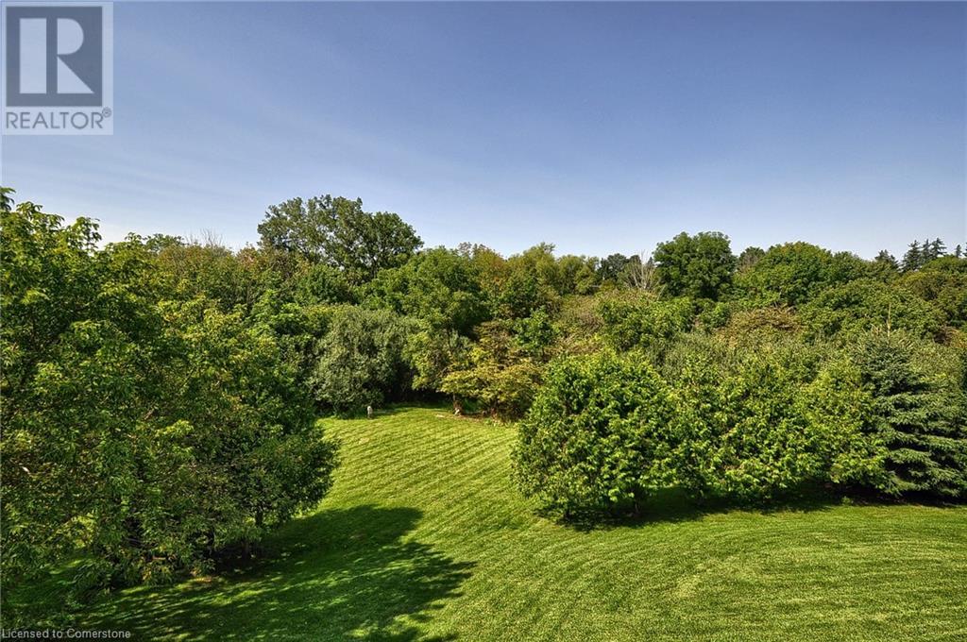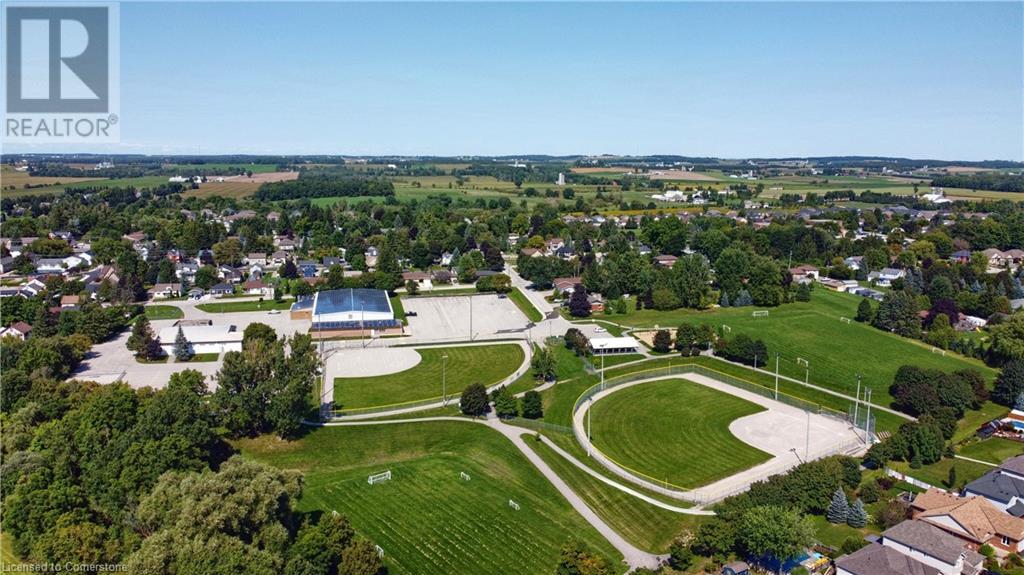7 Firella Place, Wellesley, Ontario N0B 2T0 (27374242)
7 Firella Place Wellesley, Ontario N0B 2T0
$1,329,900
Welcome to Wellesley, breadbasket of Waterloo Region, home of the Apple Butter & Cheese festival! Short country drive to The Boardwalk & Costco, Waterloo. Prime location on a premium lot backing onto green space. Ready for in-law, mortgage helper, shared ownership or multigenerational sharing. Safe, family friendly dead end street. Massive concrete driveway fits 4 vehicles comfortably. Oversized garage includes a bonus walk up from basement adjacent to concrete storage room and work shop. Open concept main floor with hardwood floors, primarily bedroom ensuite and multiple walkouts to composite, west facing deck for amazing sunsets and views of green space. Plenty of natural light up and down, with large walk-out basement windows and walk out to stamped concrete deck. Entertainers delight with wet bar, (easy conversion to kitchen), pool room, gym, woodworking room, missive storage room and bright bathroom with separate tub. Really stylish stairs down from deck to patio which also boasts a hot tub. Quaint downtown core with shops & restaurants out front, out back is Wellesley Pond great for Summer fun, ice skating in Winter. Chill vibes await on your tropical beach inspired, southwest facing deck. The best of urban and rural areas combined, close enough to & far enough away from the hustle, in this community oriented small town. Premium lot, premium location. (id:58332)
Open House
This property has open houses!
1:00 pm
Ends at:3:00 pm
Property Details
| MLS® Number | 40640928 |
| Property Type | Single Family |
| AmenitiesNearBy | Golf Nearby, Park, Playground, Schools, Shopping |
| CommunityFeatures | Quiet Area, Community Centre, School Bus |
| EquipmentType | None |
| Features | Cul-de-sac, Conservation/green Belt, Wet Bar, Sump Pump, Automatic Garage Door Opener |
| ParkingSpaceTotal | 6 |
| RentalEquipmentType | None |
| ViewType | View Of Water |
Building
| BathroomTotal | 3 |
| BedroomsAboveGround | 2 |
| BedroomsBelowGround | 2 |
| BedroomsTotal | 4 |
| Appliances | Dishwasher, Dryer, Freezer, Oven - Built-in, Refrigerator, Stove, Water Softener, Wet Bar, Washer, Window Coverings, Garage Door Opener, Hot Tub |
| ArchitecturalStyle | Bungalow |
| BasementDevelopment | Finished |
| BasementType | Full (finished) |
| ConstructedDate | 2003 |
| ConstructionStyleAttachment | Detached |
| CoolingType | Central Air Conditioning |
| ExteriorFinish | Brick |
| FireplaceFuel | Wood |
| FireplacePresent | Yes |
| FireplaceTotal | 1 |
| FireplaceType | Stove |
| FoundationType | Poured Concrete |
| HeatingFuel | Natural Gas |
| HeatingType | Forced Air, Stove |
| StoriesTotal | 1 |
| SizeInterior | 3290 Sqft |
| Type | House |
| UtilityWater | Municipal Water |
Parking
| Attached Garage |
Land
| AccessType | Highway Nearby |
| Acreage | No |
| LandAmenities | Golf Nearby, Park, Playground, Schools, Shopping |
| Sewer | Municipal Sewage System |
| SizeDepth | 136 Ft |
| SizeFrontage | 55 Ft |
| SizeTotalText | Under 1/2 Acre |
| ZoningDescription | R3 |
Rooms
| Level | Type | Length | Width | Dimensions |
|---|---|---|---|---|
| Basement | Utility Room | 11'3'' x 2'9'' | ||
| Basement | Gym | 14'9'' x 15'5'' | ||
| Basement | Cold Room | 11'4'' x 8'5'' | ||
| Basement | Storage | 11'8'' x 10'5'' | ||
| Basement | Workshop | 10'9'' x 14'8'' | ||
| Basement | Bedroom | 17'11'' x 10'2'' | ||
| Basement | Bedroom | 12'3'' x 11'2'' | ||
| Basement | 4pc Bathroom | 12'2'' x 11'1'' | ||
| Basement | Other | 14'9'' x 11'4'' | ||
| Basement | Recreation Room | 32'3'' x 20'1'' | ||
| Main Level | Bedroom | 11'5'' x 14'0'' | ||
| Main Level | Full Bathroom | 8'10'' x 10'3'' | ||
| Main Level | Primary Bedroom | 12'2'' x 21'6'' | ||
| Main Level | Laundry Room | 7'8'' x 5'10'' | ||
| Main Level | Kitchen | 17'11'' x 10'5'' | ||
| Main Level | Dining Room | 17'10'' x 14'8'' | ||
| Main Level | Family Room | 17'9'' x 15'9'' | ||
| Main Level | 3pc Bathroom | 5'11'' x 9'3'' | ||
| Main Level | Foyer | 10'7'' x 17'11'' |
https://www.realtor.ca/real-estate/27374242/7-firella-place-wellesley
Interested?
Contact us for more information
Ron Schippling
Salesperson
766 Old Hespeler Rd
Cambridge, Ontario N3H 5L8


