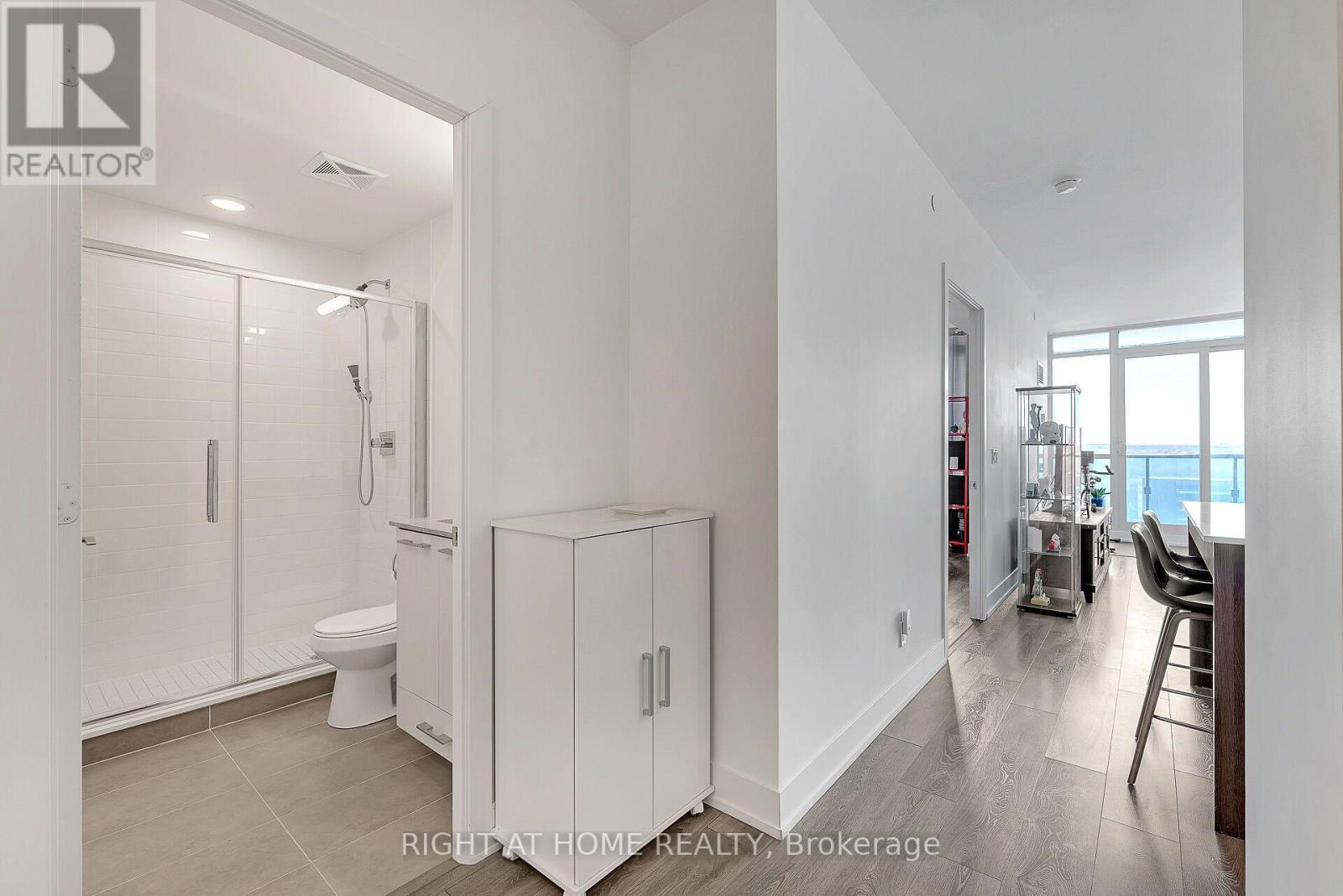1616 – 9471 Yonge Street, Richmond Hill (Observatory), Ontario L4C 1V4 (27374581)
1616 - 9471 Yonge Street Richmond Hill (Observatory), Ontario L4C 1V4
$699,000Maintenance, Parking, Insurance, Heat, Common Area Maintenance
$640 Monthly
Maintenance, Parking, Insurance, Heat, Common Area Maintenance
$640 MonthlyWelcome to Richmond Hill's Best Condo; Xpression Condo! Just Under the Penthouse Level Offering Beautiful Unobstructed West View, This is a Functional One Bdrm+Den Unit, Where the Den Can Be Converted to a Second Bedroom. Two Full Bathrooms, including one Ensuite in the Primary Bedroom. Floor to Ceiling Windows for Tons of Natural Sunlight. Modern Kitchen w S/S Appliances and Quartz Countertops. Upgraded Laminate Floors Thru-Out. Oversized Balcony Perfect for Watching the Sunset. Building Has State Of The Art Amenities Including: Indoor Pool/Hot Tub, Sauna, Media Room, Gym with Yoga Room, Party/Lounge Room with Direct Outdoor Patio, Table Tennis, Pool Table, BBQ Rooftop Patio. Building Close To All Amenities Include Walking Distance To Hillcrest Mall, Grocery Stores (T&T), Schools & Parks, Viva Transit at Your Doorstep For Easy Access to TTC Finch Station to Downtown Toronto And Mins Drive Away To Hwy 404, 400, 407 & Richmond Hill Go Station. (id:58332)
Property Details
| MLS® Number | N9302934 |
| Property Type | Single Family |
| Community Name | Observatory |
| AmenitiesNearBy | Park, Public Transit, Schools, Hospital |
| CommunityFeatures | Pet Restrictions |
| Features | Balcony |
| ParkingSpaceTotal | 1 |
| PoolType | Indoor Pool |
Building
| BathroomTotal | 2 |
| BedroomsAboveGround | 2 |
| BedroomsTotal | 2 |
| Amenities | Security/concierge, Exercise Centre, Party Room, Recreation Centre, Storage - Locker |
| Appliances | Dishwasher, Dryer, Microwave, Refrigerator, Stove, Washer, Window Coverings |
| CoolingType | Central Air Conditioning |
| ExteriorFinish | Brick, Concrete |
| HeatingFuel | Natural Gas |
| HeatingType | Forced Air |
| Type | Apartment |
Parking
| Underground |
Land
| Acreage | No |
| LandAmenities | Park, Public Transit, Schools, Hospital |
Rooms
| Level | Type | Length | Width | Dimensions |
|---|---|---|---|---|
| Main Level | Living Room | 5.18 m | 3.2 m | 5.18 m x 3.2 m |
| Main Level | Dining Room | 5.18 m | 3.2 m | 5.18 m x 3.2 m |
| Main Level | Kitchen | 3.05 m | 2.13 m | 3.05 m x 2.13 m |
| Main Level | Bedroom | 3.45 m | 3 m | 3.45 m x 3 m |
| Main Level | Den | 2.56 m | 2.36 m | 2.56 m x 2.36 m |
| Main Level | Bathroom | Measurements not available | ||
| Main Level | Bathroom | Measurements not available |
Interested?
Contact us for more information
Kaitlyn Lee
Salesperson
1396 Don Mills Rd Unit B-121
Toronto, Ontario M3B 0A7



























