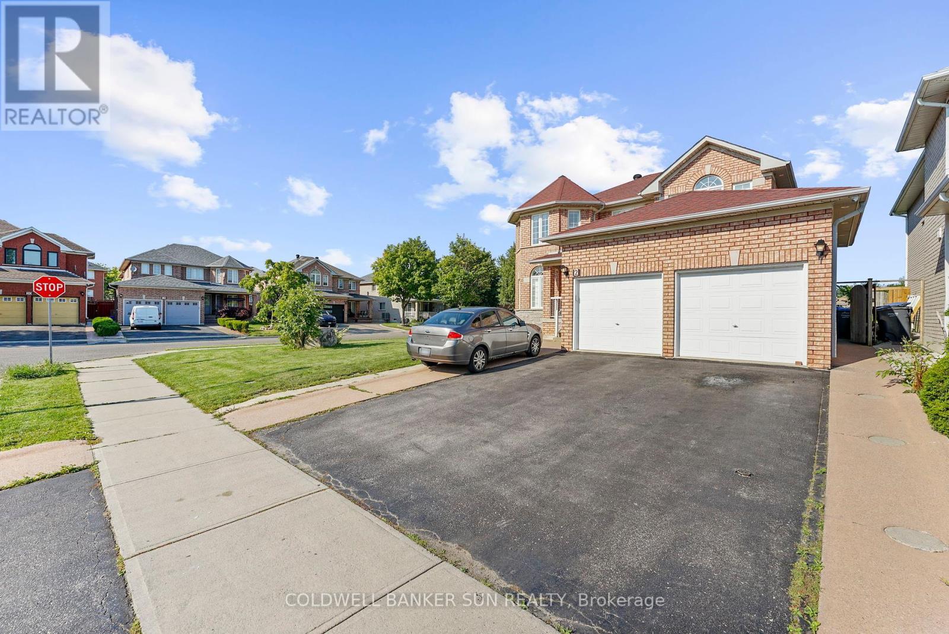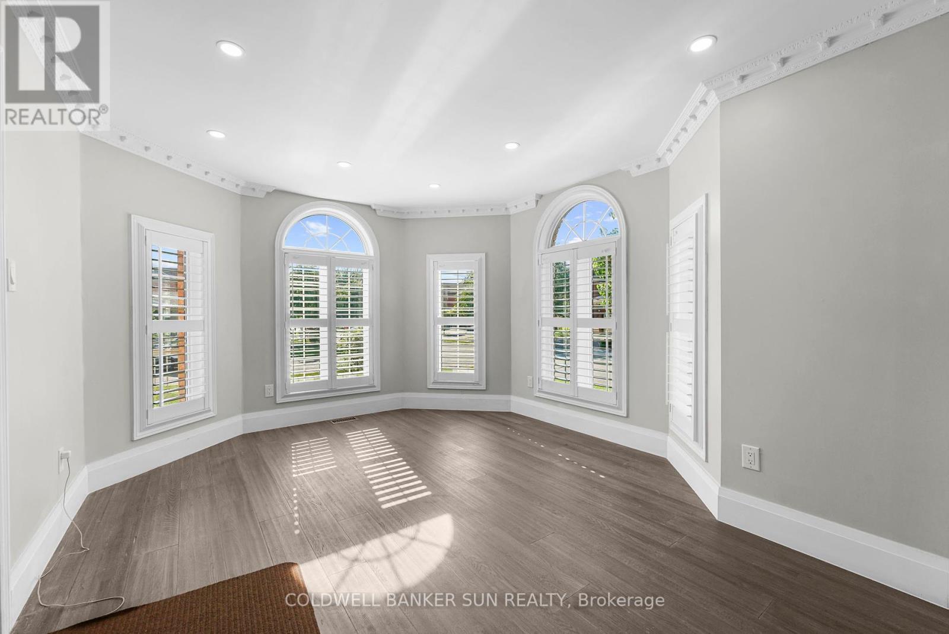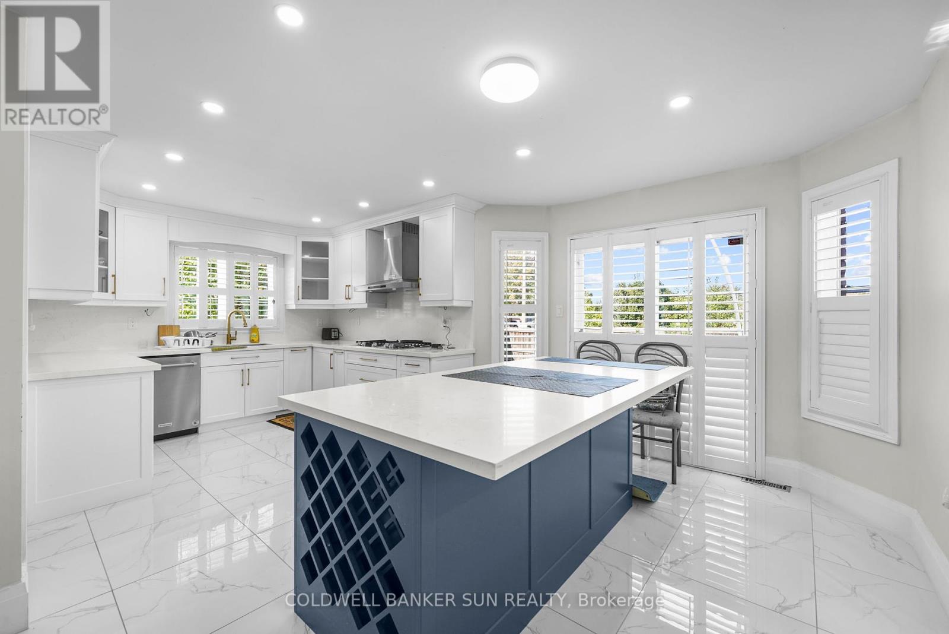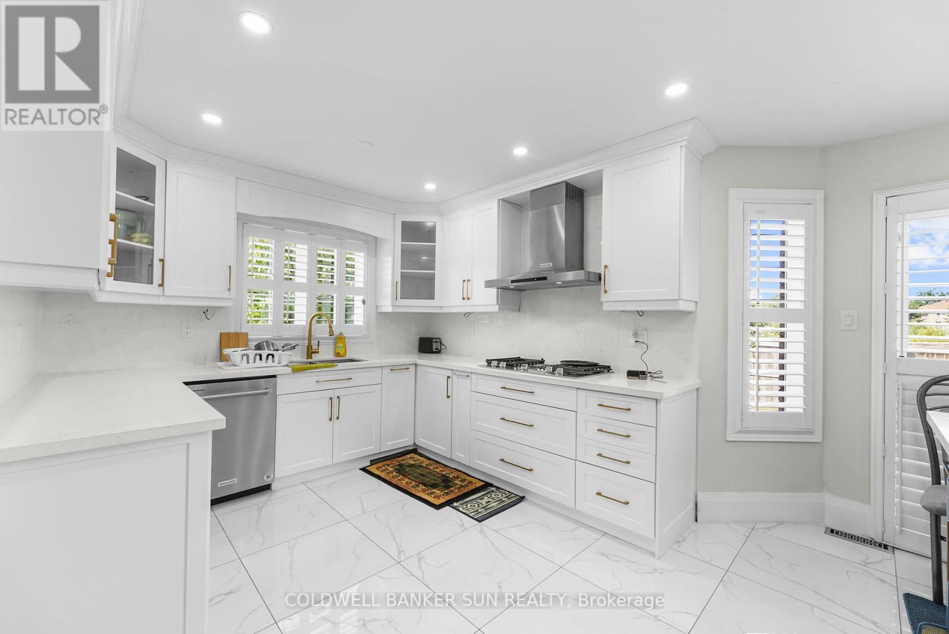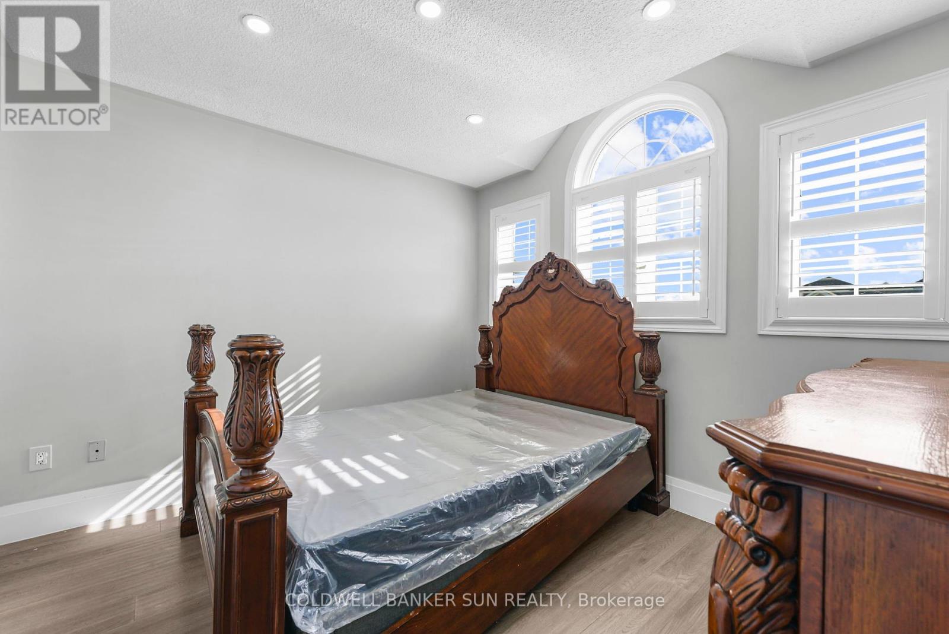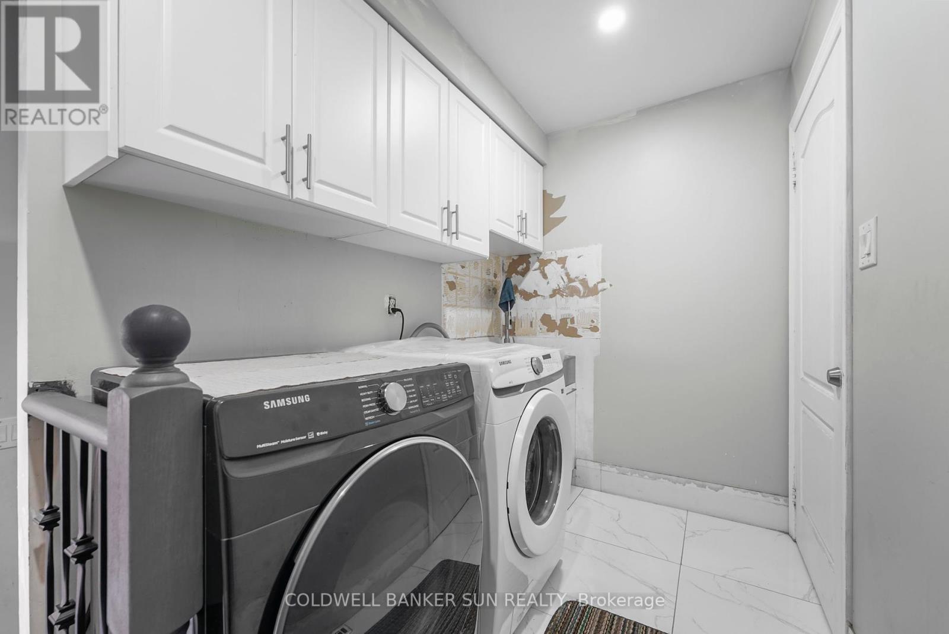2 Giza Crescent, Brampton (Sandringham-Wellington), Ontario L6R 2R3 (27372600)
2 Giza Crescent Brampton (Sandringham-Wellington), Ontario L6R 2R3
$1,650,000
This 4 bedroom & 3 bathroom beautiful detached house is in the highly sought-after Sandringham-Wellington area of Brampton. Highly upgraded and meticulously maintained. The kitchen is equipped with stainless steel appliances and quartz countertops and a spacious breakfast area with a center-island. Separate living, dining, and family rooms are perfect for family gatherings and casual dining. This home has a double-door entry, a double car garage, and a huge driveway with 4+ car parking. It is conveniently located close to Highway 410, Trinity Common, the hospital, schools, grocery stores, banks, parks, and other amenities. (id:58332)
Property Details
| MLS® Number | W9302251 |
| Property Type | Single Family |
| Community Name | Sandringham-Wellington |
| Features | Carpet Free |
| ParkingSpaceTotal | 6 |
Building
| BathroomTotal | 3 |
| BedroomsAboveGround | 4 |
| BedroomsTotal | 4 |
| Appliances | Dishwasher, Dryer, Garage Door Opener, Microwave, Oven, Refrigerator, Stove, Washer |
| BasementDevelopment | Finished |
| BasementFeatures | Separate Entrance |
| BasementType | N/a (finished) |
| ConstructionStyleAttachment | Detached |
| CoolingType | Central Air Conditioning |
| ExteriorFinish | Brick |
| FoundationType | Concrete |
| HalfBathTotal | 1 |
| HeatingFuel | Natural Gas |
| HeatingType | Forced Air |
| StoriesTotal | 2 |
| Type | House |
| UtilityWater | Municipal Water |
Parking
| Attached Garage |
Land
| Acreage | No |
| Sewer | Sanitary Sewer |
| SizeDepth | 109 Ft ,10 In |
| SizeFrontage | 65 Ft ,3 In |
| SizeIrregular | 65.32 X 109.91 Ft |
| SizeTotalText | 65.32 X 109.91 Ft |
Rooms
| Level | Type | Length | Width | Dimensions |
|---|---|---|---|---|
| Second Level | Primary Bedroom | Measurements not available | ||
| Second Level | Bedroom 2 | Measurements not available | ||
| Second Level | Bedroom 3 | Measurements not available | ||
| Second Level | Bedroom 4 | Measurements not available | ||
| Second Level | Bathroom | Measurements not available | ||
| Second Level | Bathroom | Measurements not available | ||
| Main Level | Living Room | Measurements not available | ||
| Main Level | Family Room | Measurements not available | ||
| Main Level | Kitchen | Measurements not available | ||
| Main Level | Dining Room | Measurements not available |
Interested?
Contact us for more information
Happy Panglia
Salesperson
1200 Derry Road Unit #7
Mississauga, Ontario L5T 0B3



