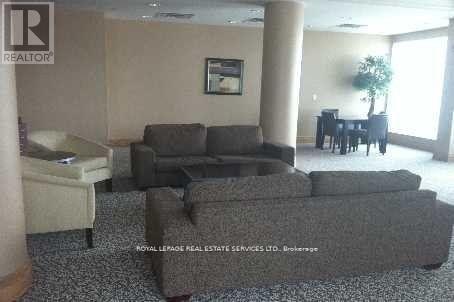203 – 185 Oneida Crescent, Richmond Hill (Langstaff), Ontario L4B 0B1 (27372782)
203 - 185 Oneida Crescent Richmond Hill (Langstaff), Ontario L4B 0B1
1 Bedroom
1 Bathroom
Central Air Conditioning
Forced Air
$2,500 Monthly
Beautiful 1 Br Condo In Convenient Yonge & Highway 7 Location. Distinctive Architecture, Gracious Landscaping & Spectacular Lobby Combined To Create An Elegant Ambience. The Community Is Surrounded By Malls, Superstore, Plazas, Restaurants, Movie Theatres & Viva Go Station. The Spa - Inspired Wellness Centre Includes An Exercise Room And Multi-Purpose Room. Other Building Amenities Include Virtual Golf, Entertainment Room & Billiards Lounge, Computer Room. **** EXTRAS **** Fridge, Stove, B/I Microwave, B/I Dishwasher, Front Load Washer And Dryer. (id:58332)
Property Details
| MLS® Number | N9302391 |
| Property Type | Single Family |
| Community Name | Langstaff |
| AmenitiesNearBy | Place Of Worship, Public Transit, Schools |
| CommunityFeatures | Pets Not Allowed |
| Features | Balcony |
| ParkingSpaceTotal | 1 |
| ViewType | View |
Building
| BathroomTotal | 1 |
| BedroomsAboveGround | 1 |
| BedroomsTotal | 1 |
| Amenities | Security/concierge, Exercise Centre, Party Room, Recreation Centre, Visitor Parking, Storage - Locker |
| CoolingType | Central Air Conditioning |
| ExteriorFinish | Stucco |
| FlooringType | Laminate, Ceramic |
| HeatingFuel | Electric |
| HeatingType | Forced Air |
| Type | Apartment |
Parking
| Underground |
Land
| Acreage | No |
| LandAmenities | Place Of Worship, Public Transit, Schools |
Rooms
| Level | Type | Length | Width | Dimensions |
|---|---|---|---|---|
| Main Level | Living Room | 5.61 m | 3.2 m | 5.61 m x 3.2 m |
| Main Level | Dining Room | 5.61 m | 3.2 m | 5.61 m x 3.2 m |
| Main Level | Kitchen | 3.14 m | 1.9 m | 3.14 m x 1.9 m |
| Main Level | Primary Bedroom | 4.2 m | 2.93 m | 4.2 m x 2.93 m |
Interested?
Contact us for more information
Maz Parto
Salesperson
Royal LePage Real Estate Services Ltd.
4025 Yonge Street Suite 103
Toronto, Ontario M2P 2E3
4025 Yonge Street Suite 103
Toronto, Ontario M2P 2E3














