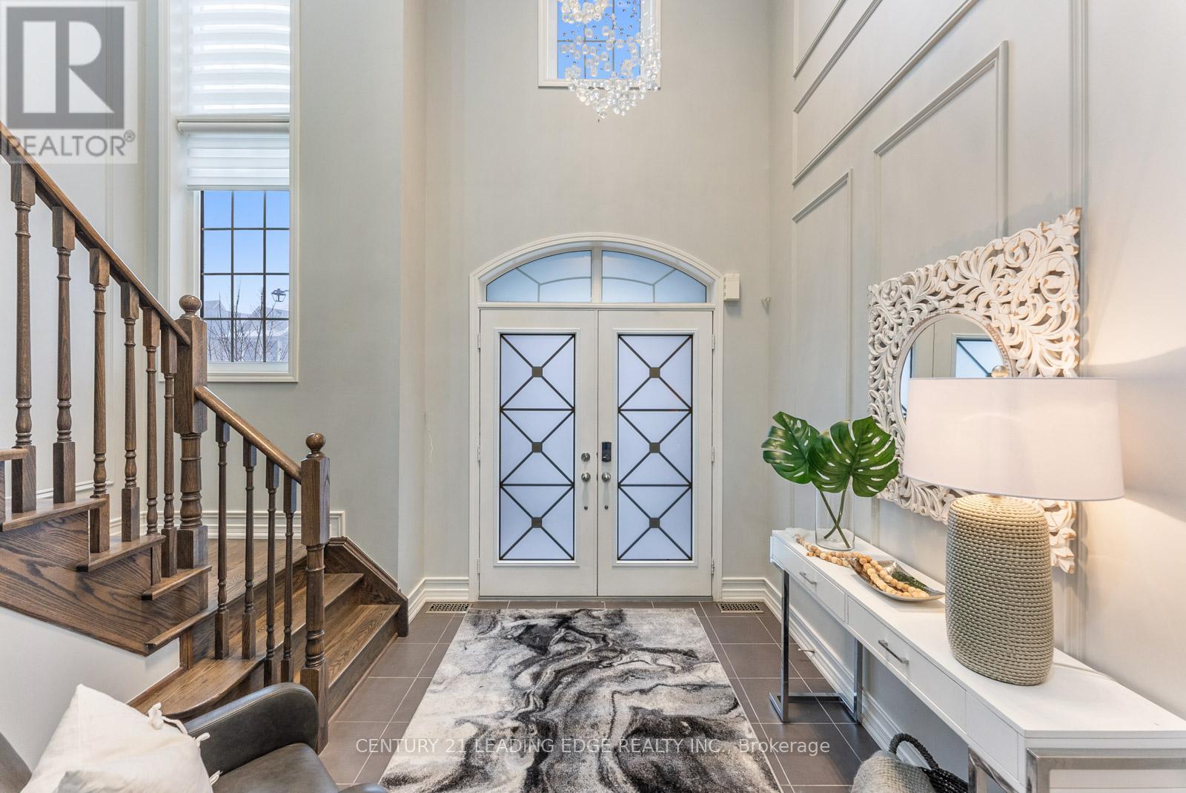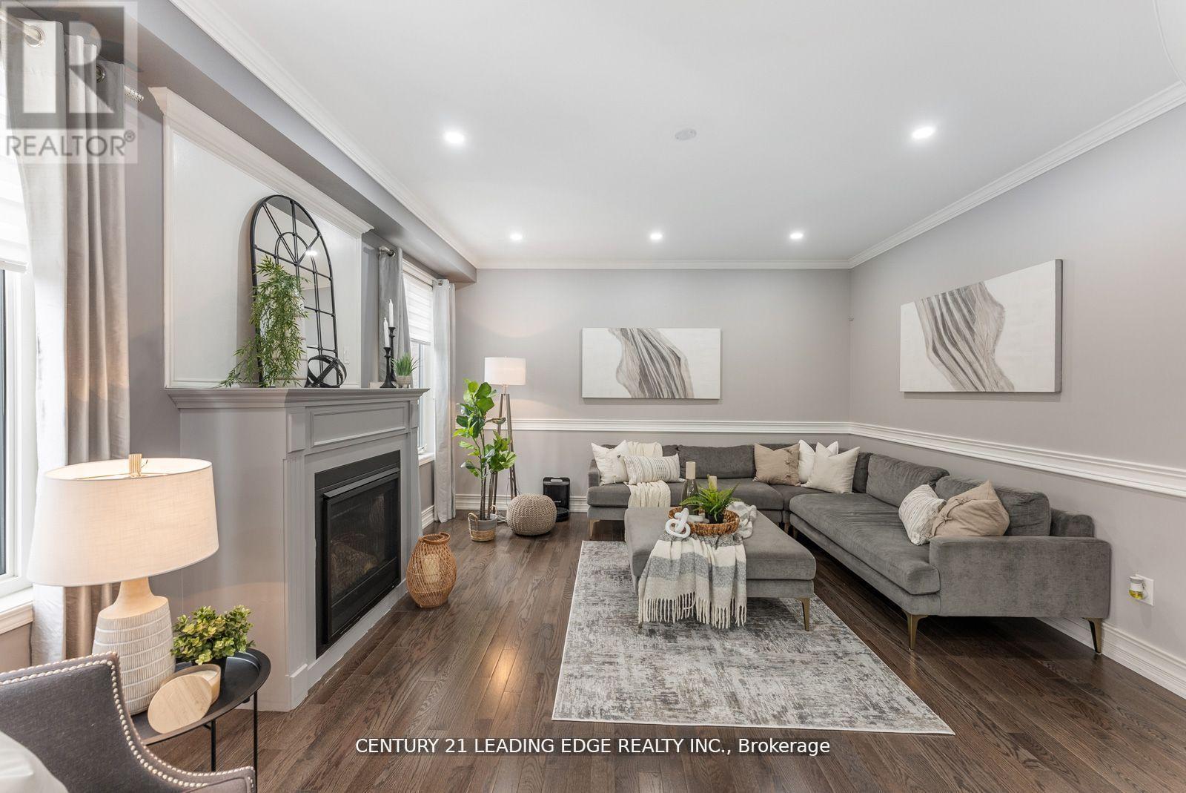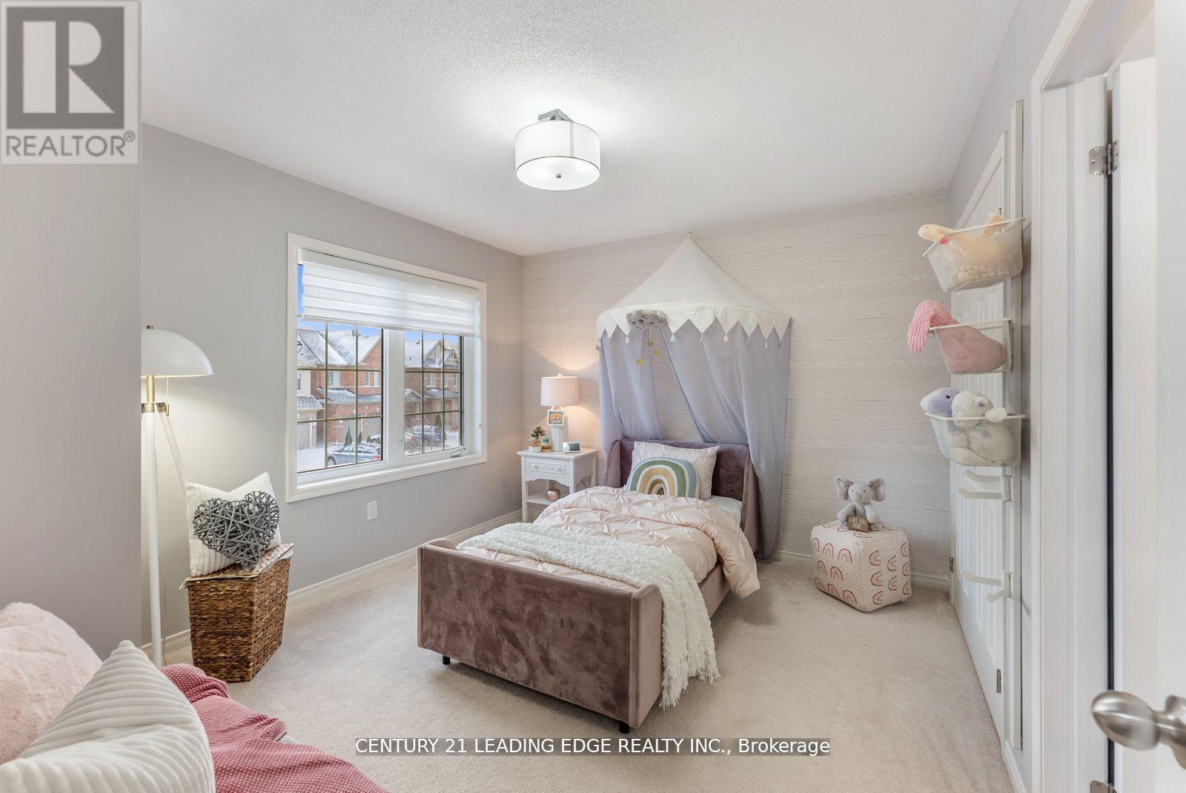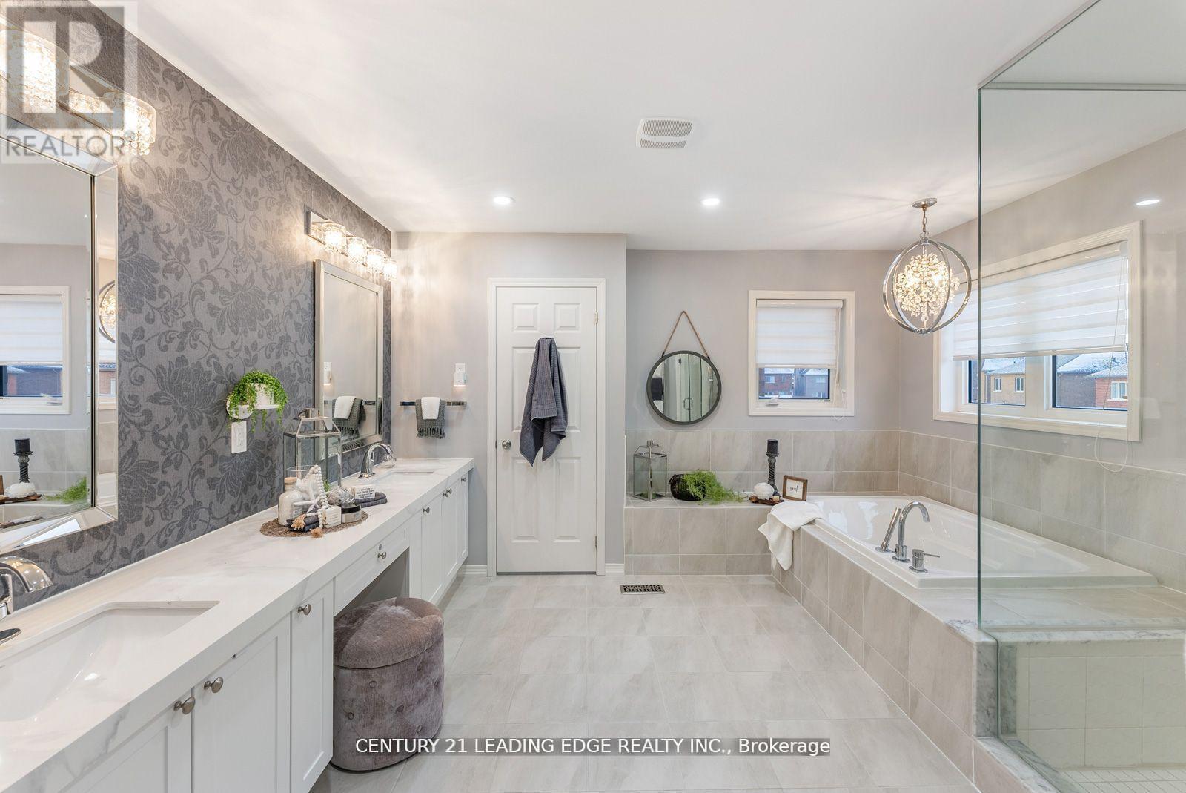2397 Dress Circle Crescent E, Oshawa (Windfields), Ontario L1L 0L9 (27373013)
2397 Dress Circle Crescent E Oshawa (Windfields), Ontario L1L 0L9
$1,388,000
Step Into Luxury With This Exceptional Executive All Brick Home With Over 3000 sq ft, Nestled In The Highly Sought-After Windfields Community, Where Every Detail Reflects Unparalleled Craftsmanship & Contemporary Style And $$$$ Spent On Upgrades. Upon Entering, You Are Greeted By A Grand Foyer, Complemented By Rich Hardwood Floors That Adorn The Main Floor & Upper Hallway. The Heart Of This Home Is In The Gourmet Kitchen, Designed For Both The Culinary Enthusiast & The Social Host. A Sizeable Island Takes Center Stage Amid Black S/S Appliances & Lustrous Quartz Countertops, While The Eat-In Area Offers A Cozy Nook For Morning Coffee Or Informal Meals. Flowing Effortlessly From The Kitchen, The Family Room Offers A Grand Canvas For Entertainment Or Tranquil Relaxation. The 2nd Floor Offers 4 Generous Bedrooms, Each Featuring Custom Closet Organizers & A Harmonious Blend Of Style & Functionality. The Primary Retreat Comes With His/Hers Custom Closet Organizers & A Spa-Like 6pc Ensuite. **** EXTRAS **** With A Separate Side Entrance To The Bsmt,This Home Offers The Potential For A Self-Contained In-Law Or Nanny Suite.This Home Isn't Just A Residence,Its A Testament To Upscale Living,Designed To Cater To Those Who Seek Nothing But The Best! (id:58332)
Property Details
| MLS® Number | E9302467 |
| Property Type | Single Family |
| Community Name | Windfields |
| AmenitiesNearBy | Hospital, Park, Place Of Worship, Public Transit, Schools |
| ParkingSpaceTotal | 4 |
Building
| BathroomTotal | 4 |
| BedroomsAboveGround | 4 |
| BedroomsTotal | 4 |
| Appliances | Central Vacuum, Blinds, Dishwasher, Dryer, Refrigerator, Stove, Washer |
| BasementDevelopment | Unfinished |
| BasementFeatures | Separate Entrance |
| BasementType | N/a (unfinished) |
| ConstructionStyleAttachment | Detached |
| CoolingType | Central Air Conditioning |
| ExteriorFinish | Brick, Stone |
| FireplacePresent | Yes |
| FlooringType | Hardwood, Carpeted |
| HalfBathTotal | 1 |
| HeatingFuel | Natural Gas |
| HeatingType | Forced Air |
| StoriesTotal | 2 |
| Type | House |
| UtilityWater | Municipal Water |
Parking
| Attached Garage |
Land
| Acreage | No |
| FenceType | Fenced Yard |
| LandAmenities | Hospital, Park, Place Of Worship, Public Transit, Schools |
| Sewer | Sanitary Sewer |
| SizeDepth | 115 Ft |
| SizeFrontage | 39 Ft ,1 In |
| SizeIrregular | 39.14 X 115 Ft |
| SizeTotalText | 39.14 X 115 Ft|under 1/2 Acre |
Rooms
| Level | Type | Length | Width | Dimensions |
|---|---|---|---|---|
| Second Level | Primary Bedroom | 5.48 m | 4.27 m | 5.48 m x 4.27 m |
| Second Level | Bedroom 2 | 3.54 m | 3.35 m | 3.54 m x 3.35 m |
| Second Level | Bedroom 3 | 3.65 m | 3.34 m | 3.65 m x 3.34 m |
| Second Level | Bedroom 4 | 4.32 m | 3.41 m | 4.32 m x 3.41 m |
| Main Level | Living Room | 5.78 m | 3.35 m | 5.78 m x 3.35 m |
| Main Level | Dining Room | 5.78 m | 3.35 m | 5.78 m x 3.35 m |
| Main Level | Kitchen | 3.53 m | 3.44 m | 3.53 m x 3.44 m |
| Main Level | Eating Area | 3.65 m | 3.59 m | 3.65 m x 3.59 m |
| Main Level | Family Room | 5.57 m | 4.42 m | 5.57 m x 4.42 m |
Interested?
Contact us for more information
Franchesca Peralta
Broker
408 Dundas St West
Whitby, Ontario L1N 2M7









































