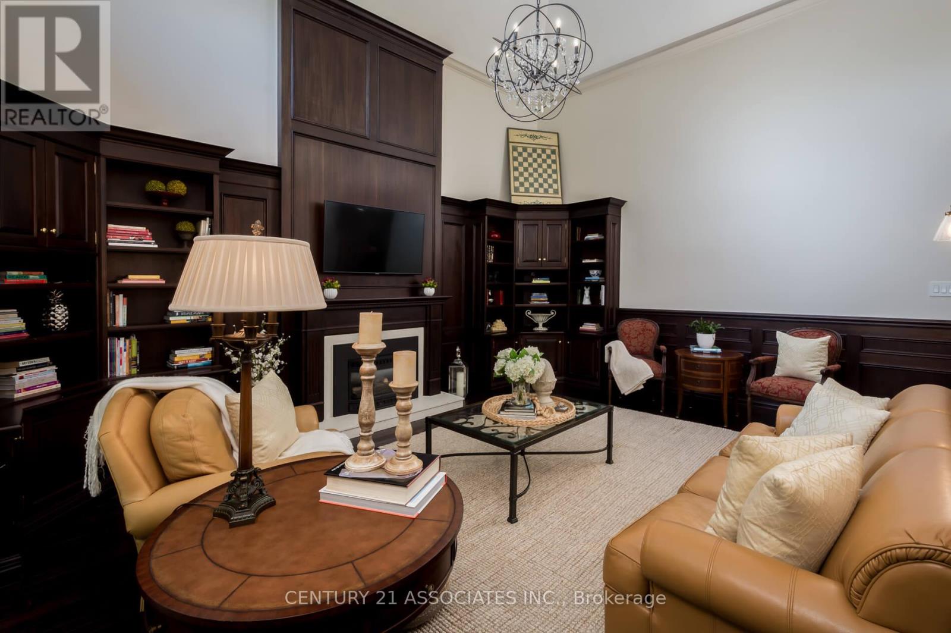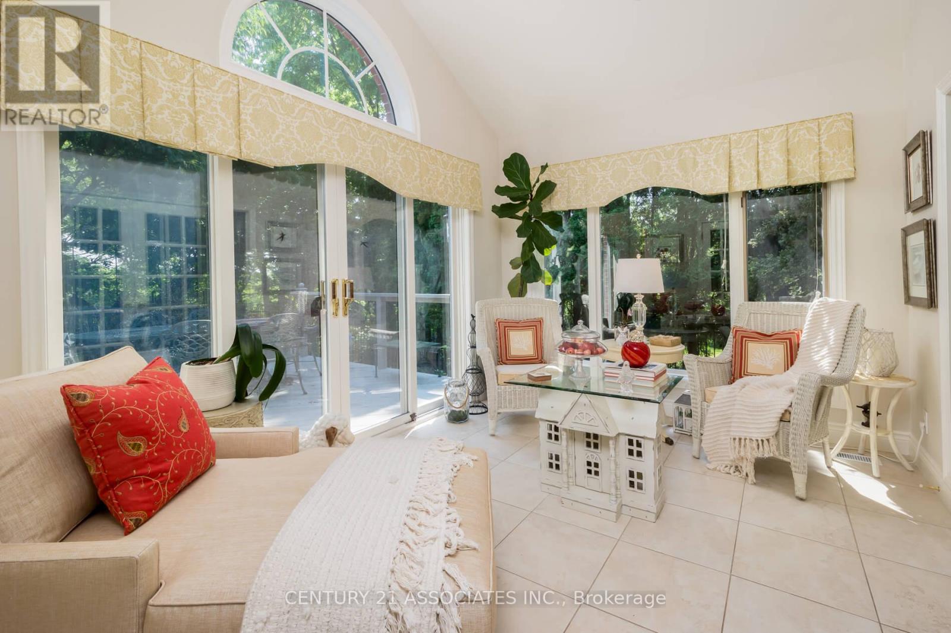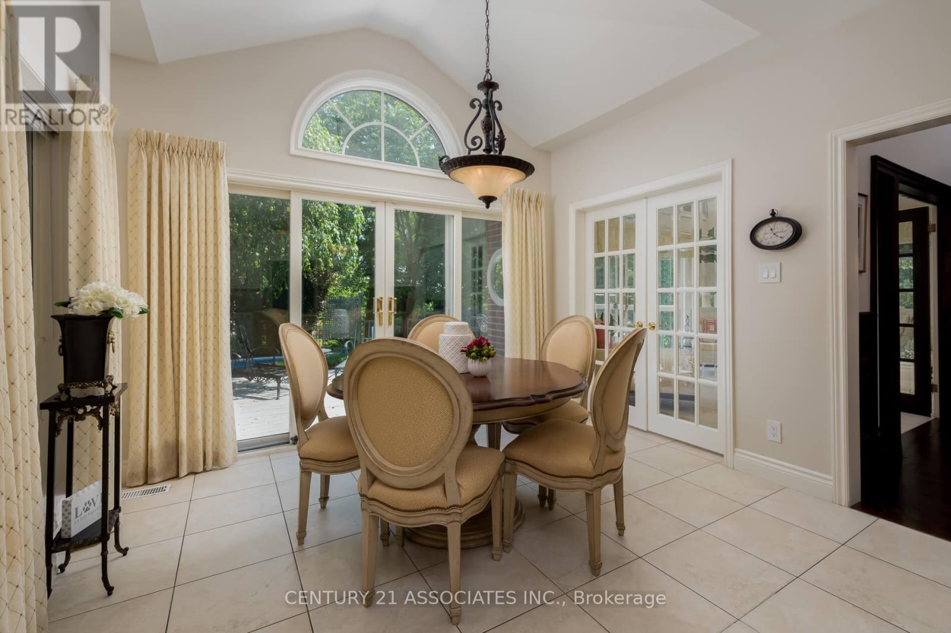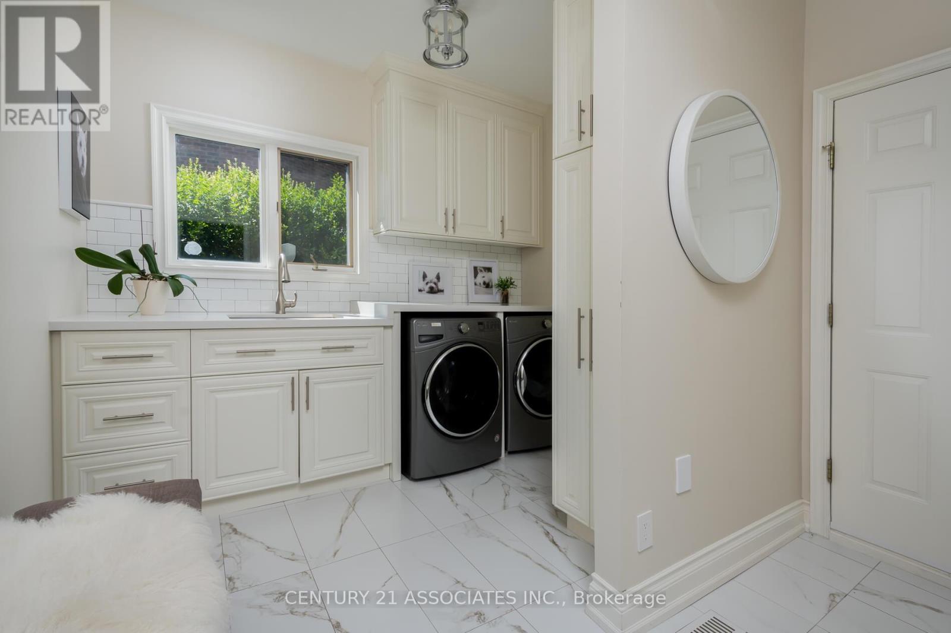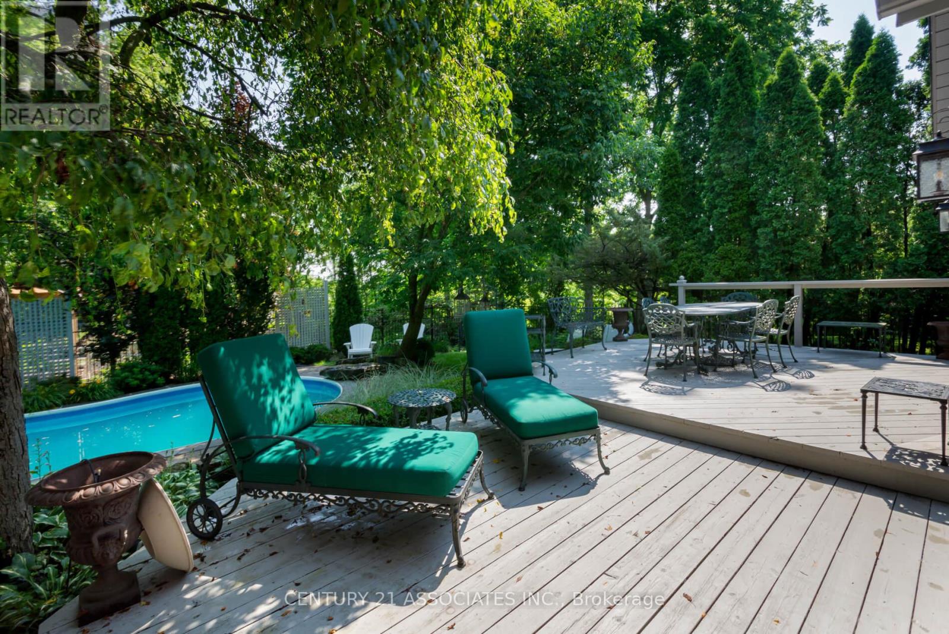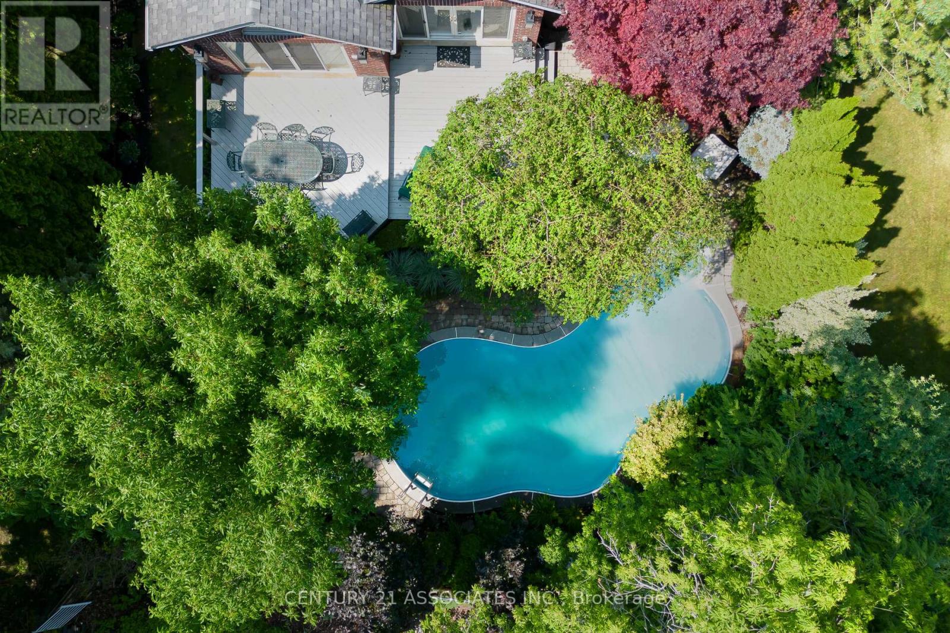2523 Robinson Street, Mississauga (Erindale), Ontario L5C 2P2 (27369902)
2523 Robinson Street Mississauga (Erindale), Ontario L5C 2P2
$2,899,000
Incredible Erindale Village custom built luxury home offering over 4500 sq ft of above grade living space plus over 1500 sq ft of finished basement! A totally private back garden oasis with inground pool and waterfall, large deck, gardens, and an endless view of trees towards the Credit River ravine! Beautifully maintained and upgraded over the years! Impressive formal sized principal rooms on the main level with 9 to 18 foot ceilings! Perfect for entertaining family and friends! A gourmet chef's kitchen with ample custom cabinets and granite counters and built-in appliances opens to the breakfast room with walkout to the pool and garden! The beautiful sunroom is your relaxation space also offering another walkout to the deck and pool! The great room will wow your guests with the lofty ceiling height and custom woodwork flanking the gas fireplace ... see attached email notes ... as per attached email. **** EXTRAS **** See attached Feature Sheet for complete list of room descriptions. (id:58332)
Property Details
| MLS® Number | W9301183 |
| Property Type | Single Family |
| Neigbourhood | Erindale |
| Community Name | Erindale |
| AmenitiesNearBy | Park |
| EquipmentType | Water Heater |
| Features | Level Lot, Wooded Area, Ravine, Conservation/green Belt, Level |
| ParkingSpaceTotal | 6 |
| PoolType | Inground Pool |
| RentalEquipmentType | Water Heater |
| Structure | Patio(s), Deck, Shed |
Building
| BathroomTotal | 5 |
| BedroomsAboveGround | 4 |
| BedroomsTotal | 4 |
| Amenities | Fireplace(s) |
| BasementDevelopment | Finished |
| BasementFeatures | Separate Entrance |
| BasementType | N/a (finished) |
| ConstructionStyleAttachment | Detached |
| CoolingType | Central Air Conditioning |
| ExteriorFinish | Brick |
| FireProtection | Security System |
| FireplacePresent | Yes |
| FireplaceTotal | 3 |
| FlooringType | Hardwood, Ceramic |
| FoundationType | Concrete |
| HalfBathTotal | 1 |
| HeatingFuel | Natural Gas |
| HeatingType | Forced Air |
| StoriesTotal | 2 |
| Type | House |
| UtilityWater | Municipal Water |
Parking
| Garage |
Land
| Acreage | No |
| LandAmenities | Park |
| LandscapeFeatures | Lawn Sprinkler, Landscaped |
| Sewer | Sanitary Sewer |
| SizeDepth | 150 Ft ,2 In |
| SizeFrontage | 65 Ft ,1 In |
| SizeIrregular | 65.09 X 150.2 Ft ; Rear: 59.03 Feet |
| SizeTotalText | 65.09 X 150.2 Ft ; Rear: 59.03 Feet |
| SurfaceWater | River/stream |
Rooms
| Level | Type | Length | Width | Dimensions |
|---|---|---|---|---|
| Second Level | Bedroom 3 | 3.85 m | 3.58 m | 3.85 m x 3.58 m |
| Second Level | Bedroom 4 | 4.43 m | 3.74 m | 4.43 m x 3.74 m |
| Second Level | Primary Bedroom | 5.33 m | 4.54 m | 5.33 m x 4.54 m |
| Second Level | Bathroom | 4.97 m | 3.07 m | 4.97 m x 3.07 m |
| Second Level | Bedroom 2 | 5.38 m | 4.82 m | 5.38 m x 4.82 m |
| Main Level | Living Room | 5.25 m | 4.45 m | 5.25 m x 4.45 m |
| Main Level | Dining Room | 5.21 m | 4.55 m | 5.21 m x 4.55 m |
| Main Level | Kitchen | 7.74 m | 3.97 m | 7.74 m x 3.97 m |
| Main Level | Sunroom | 4.11 m | 3.18 m | 4.11 m x 3.18 m |
| Main Level | Great Room | 6.18 m | 4.63 m | 6.18 m x 4.63 m |
| Main Level | Library | 3.72 m | 3.32 m | 3.72 m x 3.32 m |
| Main Level | Laundry Room | 3.72 m | 3.09 m | 3.72 m x 3.09 m |
https://www.realtor.ca/real-estate/27369902/2523-robinson-street-mississauga-erindale-erindale
Interested?
Contact us for more information
Marcus Kollmann
Salesperson
200 Matheson Blvd West #103
Mississauga, Ontario L5R 3L7









