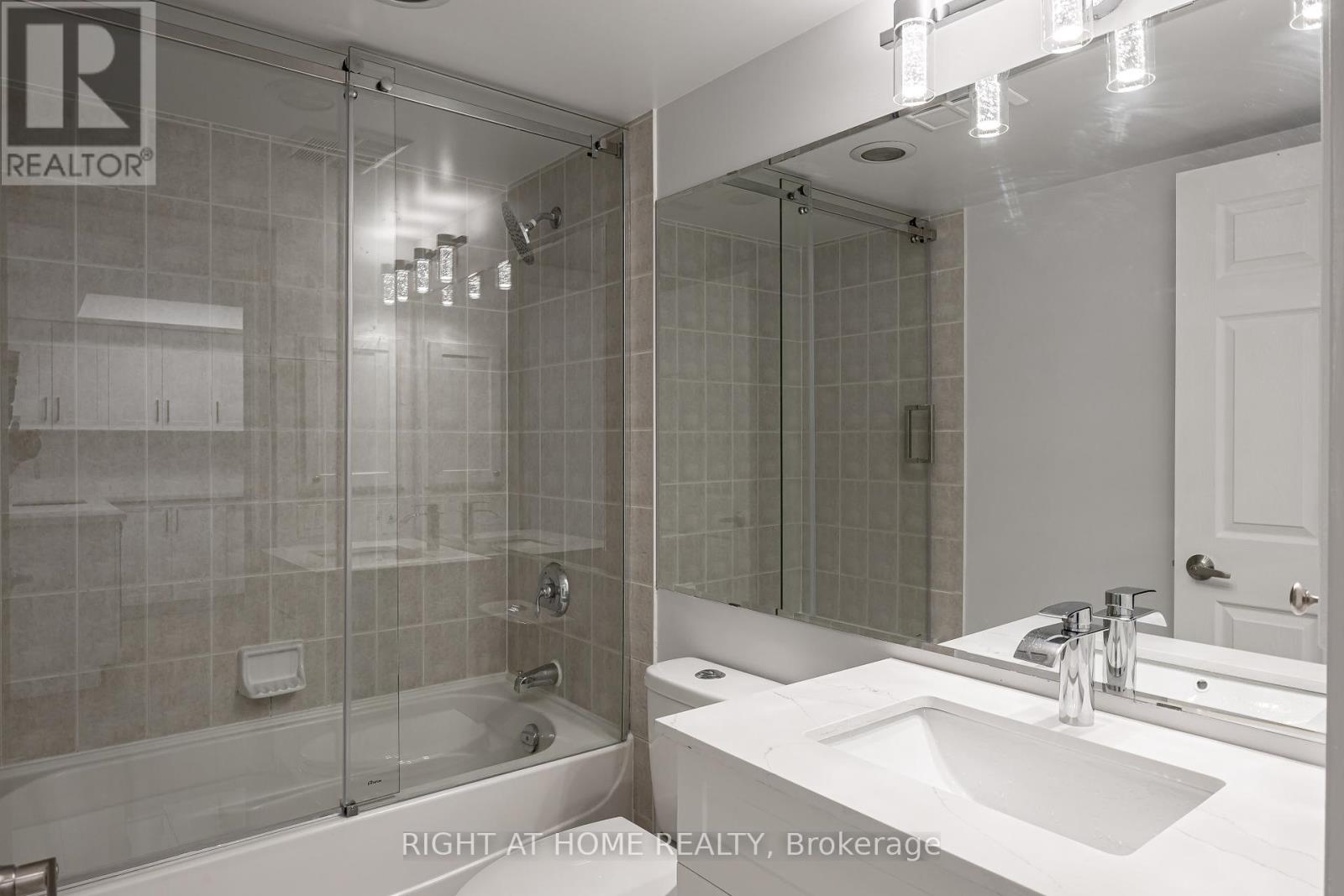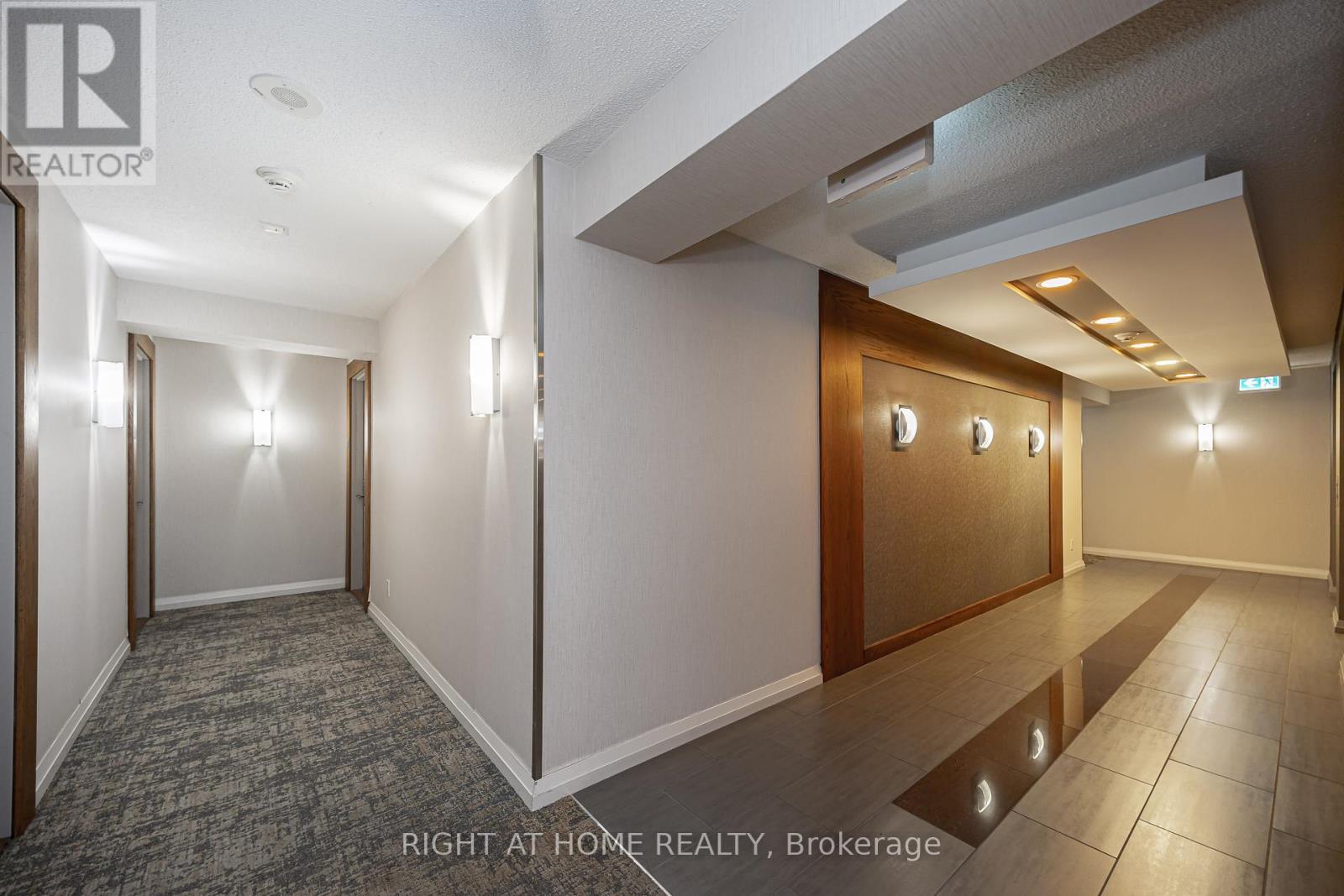1006 – 763 Bay Street, Toronto (Bay Street Corridor), Ontario M5G 2R3 (27360630)
1006 - 763 Bay Street Toronto (Bay Street Corridor), Ontario M5G 2R3
$779,000Maintenance, Electricity, Water, Heat
$527.02 Monthly
Maintenance, Electricity, Water, Heat
$527.02 MonthlyA stunning 1+1 bedroom condo in the heart of the city. This newly renovated unit comes with a fully walled-off (with door) den that can be used as a second bedroom or a separate office. New stainless steel appliances, a brand new kitchen with maple cabinets & quartz countertop/backsplash, a fully re-done washroom and brand new vinyl flooring throughout create a beautiful atmosphere for any type of owner. The unit also has direct underground access to College Park & the Subway station, and is only steps away from several hospitals, multiple grocery stores, the Eaton Centre, The University of Toronto as well as Toronto Metropolitan University (formerly Ryerson). Numerous amenities including a 24 hour gym, swimming pool, study areas, a private outdoor courtyard on the 4th floor and a 24 hour concierge give this building a very upscale vibe with plenty of options. The relatively low maintenance fees include hydro, water and heat; something that is becoming increasingly rare to find. The unit has it's own ensuite washer/dryer as well as a beautiful balcony with an anti-pigeon net installed that overlooks College Park. All existing fixtures, appliances and blinds are included, as well as a tv wall mount and (if desired) the small bed in the den, desk in primary bedroom, and table + chairs on balcony. **** EXTRAS **** Please include signed Schedule B, Form 801, and Form 161 with offers and email to thomas.stavri@gmail.com. Please email any time or text at 647 988 7497 with any questions. Lockbox with key at concierge. (id:58332)
Property Details
| MLS® Number | C9297389 |
| Property Type | Single Family |
| Neigbourhood | Yorkville |
| Community Name | Bay Street Corridor |
| CommunityFeatures | Pet Restrictions |
| Features | Balcony, Carpet Free |
Building
| BathroomTotal | 1 |
| BedroomsAboveGround | 1 |
| BedroomsBelowGround | 1 |
| BedroomsTotal | 2 |
| Appliances | Dishwasher, Dryer, Microwave, Range, Refrigerator, Stove, Washer, Window Coverings |
| CoolingType | Central Air Conditioning |
| ExteriorFinish | Concrete |
| HeatingFuel | Natural Gas |
| HeatingType | Forced Air |
| Type | Apartment |
Parking
| Underground |
Land
| Acreage | No |
Rooms
| Level | Type | Length | Width | Dimensions |
|---|---|---|---|---|
| Main Level | Kitchen | 2.28 m | 2.28 m | 2.28 m x 2.28 m |
| Main Level | Primary Bedroom | 3.65 m | 3.05 m | 3.65 m x 3.05 m |
| Main Level | Living Room | 5.8 m | 3.2 m | 5.8 m x 3.2 m |
| Main Level | Dining Room | 3.2 m | 5.8 m | 3.2 m x 5.8 m |
| Main Level | Den | 2.74 m | 2.34 m | 2.74 m x 2.34 m |
Interested?
Contact us for more information
Thomas Stavri
Salesperson
480 Eglinton Ave West #30, 106498
Mississauga, Ontario L5R 0G2





























