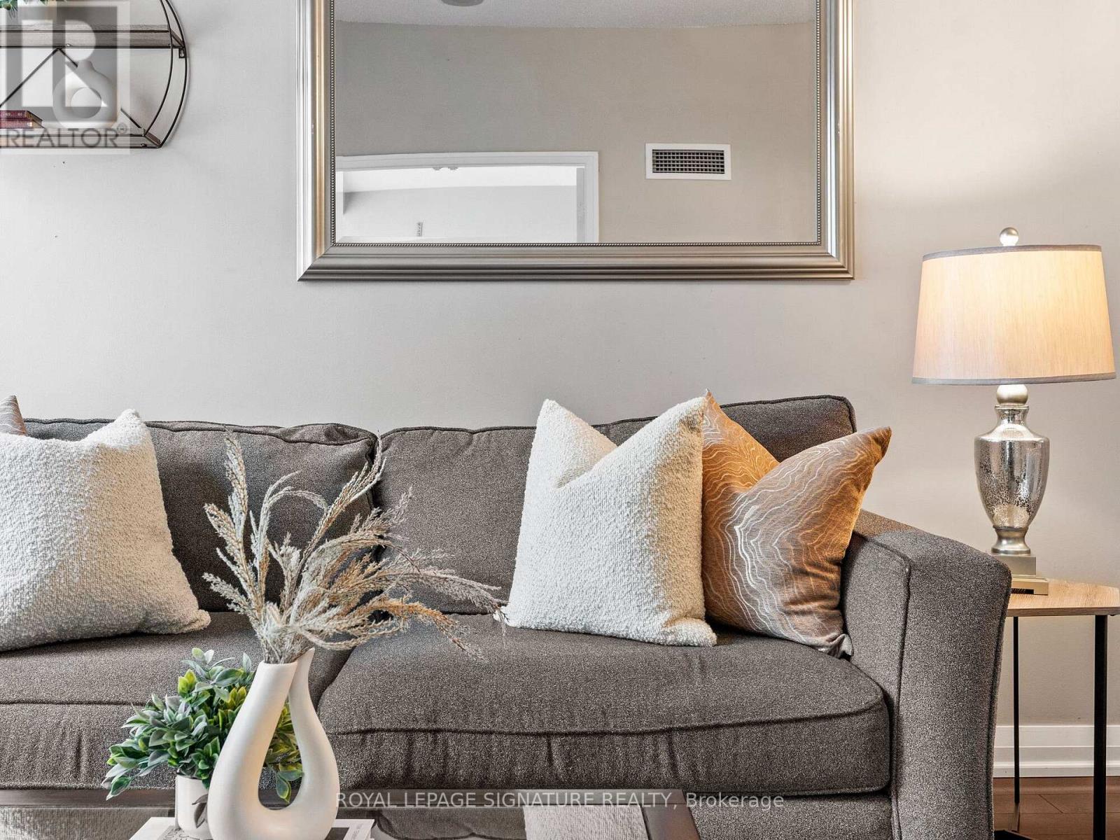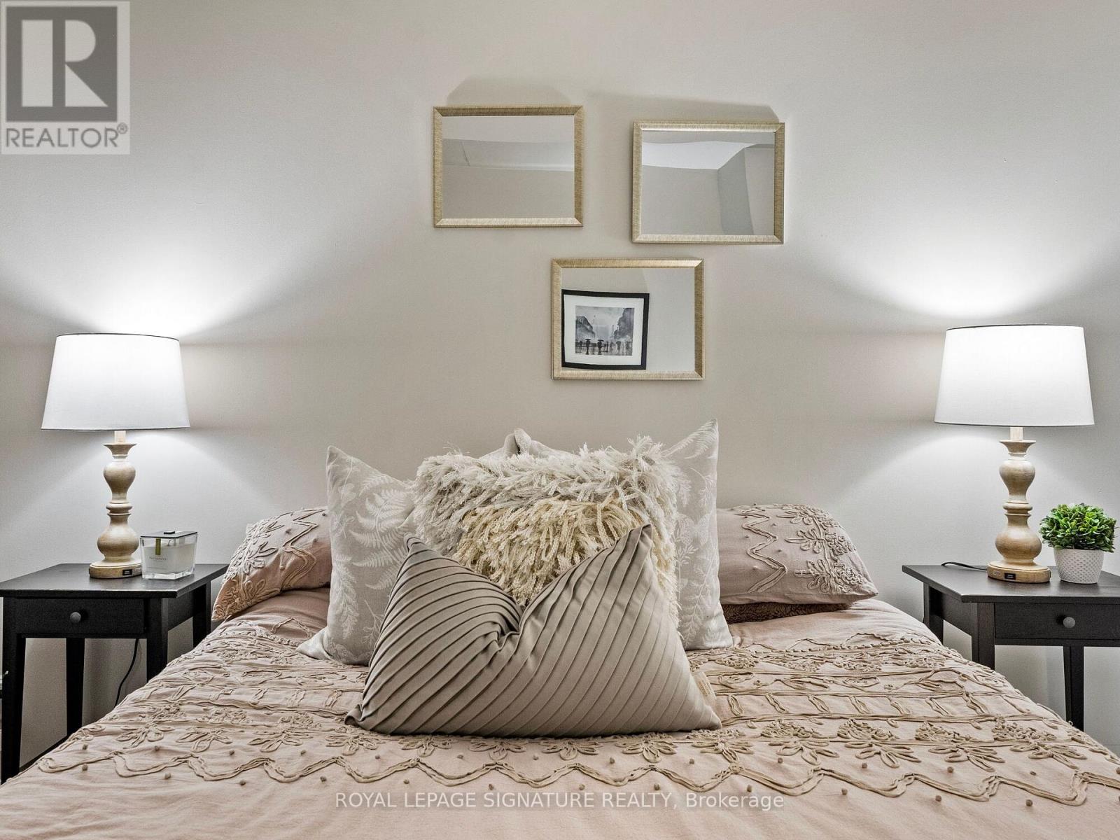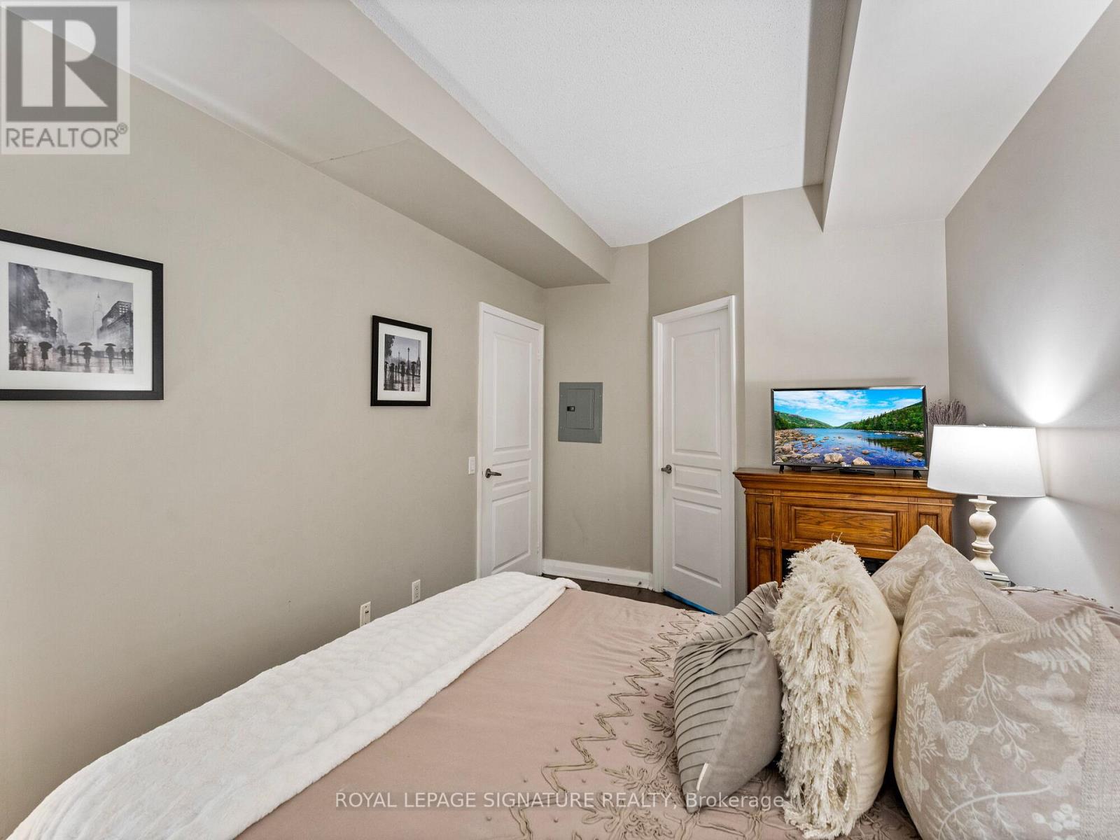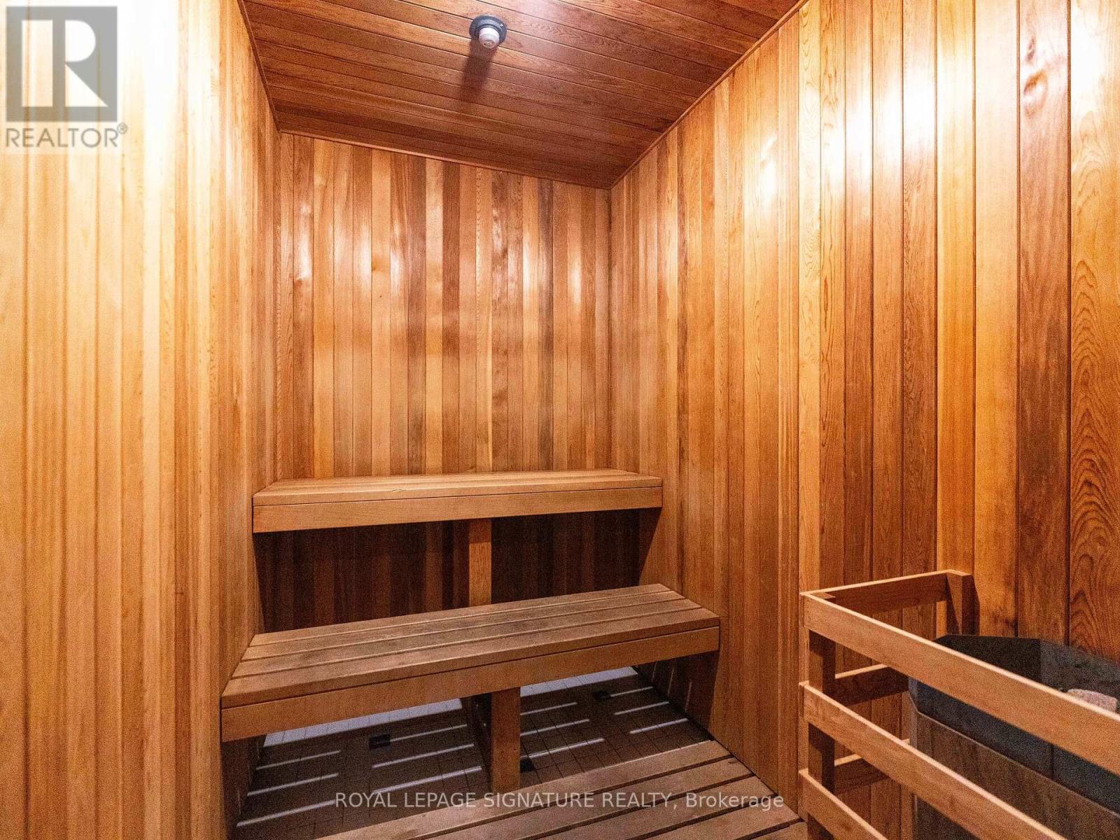306 – 1121 Bay Street, Toronto (Bay Street Corridor), Ontario M5S 2B3 (27360681)
306 - 1121 Bay Street Toronto (Bay Street Corridor), Ontario M5S 2B3
$670,000Maintenance, Common Area Maintenance, Heat, Electricity, Insurance, Parking, Water
$920 Monthly
Maintenance, Common Area Maintenance, Heat, Electricity, Insurance, Parking, Water
$920 MonthlyWelcome Home To Elev'n 21 Residences, A Luxurious Upscale Condo In Downtown Toronto! Perfectly Situated Between Yorkville And The Financial District, This Bright And Spacious 1 Bedroom + Den/2nd Bedroom And 1 Full Bathroom Suite Boasts 9Ft Ceiling & Laminate Flooring Throughout. Its Open Concept Creates A Functional Layout So No Space Is Wasted. This Is A Well Managed Building With 24Hr Concierge, Rooftop Terrace And Recreational Facilities. With A 99 Walk Score It's Just Steps To Trendy Yorkville, Financial District, Manulife, Shopping, University Of Toronto, The Rom, Cinema, Ttc & 3 Subway Lines This Hot Location Is Essential For Downtown Lovers. Maintenance Fees Include All Utilities! 1 Parking Included **** EXTRAS **** Included: All Stainless Steel Appliances, All Electrical Light Fixtures, All Window Coverings. Amenities: 24Hr Concierge, Gym, Sauna, Party Room, Meeting Room & Rooftop Terrace. (id:58332)
Property Details
| MLS® Number | C9297568 |
| Property Type | Single Family |
| Neigbourhood | Yorkville |
| Community Name | Bay Street Corridor |
| AmenitiesNearBy | Park, Public Transit |
| CommunityFeatures | Pet Restrictions |
| Features | Carpet Free |
| ParkingSpaceTotal | 1 |
| ViewType | City View |
Building
| BathroomTotal | 1 |
| BedroomsAboveGround | 1 |
| BedroomsBelowGround | 1 |
| BedroomsTotal | 2 |
| Amenities | Recreation Centre, Exercise Centre, Sauna |
| Appliances | Blinds, Dishwasher, Refrigerator, Stove |
| CoolingType | Central Air Conditioning |
| ExteriorFinish | Concrete |
| FlooringType | Laminate, Tile |
| FoundationType | Poured Concrete |
| HeatingFuel | Natural Gas |
| HeatingType | Forced Air |
| Type | Apartment |
Parking
| Underground |
Land
| Acreage | No |
| LandAmenities | Park, Public Transit |
Rooms
| Level | Type | Length | Width | Dimensions |
|---|---|---|---|---|
| Ground Level | Living Room | 3.2 m | 4.7 m | 3.2 m x 4.7 m |
| Ground Level | Dining Room | 3.2 m | 4.7 m | 3.2 m x 4.7 m |
| Ground Level | Kitchen | 2.25 m | 2.5 m | 2.25 m x 2.5 m |
| Ground Level | Primary Bedroom | 2.75 m | 4 m | 2.75 m x 4 m |
| Ground Level | Den | 2.45 m | 2.75 m | 2.45 m x 2.75 m |
| Ground Level | Foyer | 2 m | 2.34 m | 2 m x 2.34 m |
Interested?
Contact us for more information
Alex Abramov
Salesperson
30 Eglinton Ave W Ste 7
Mississauga, Ontario L5R 3E7










































