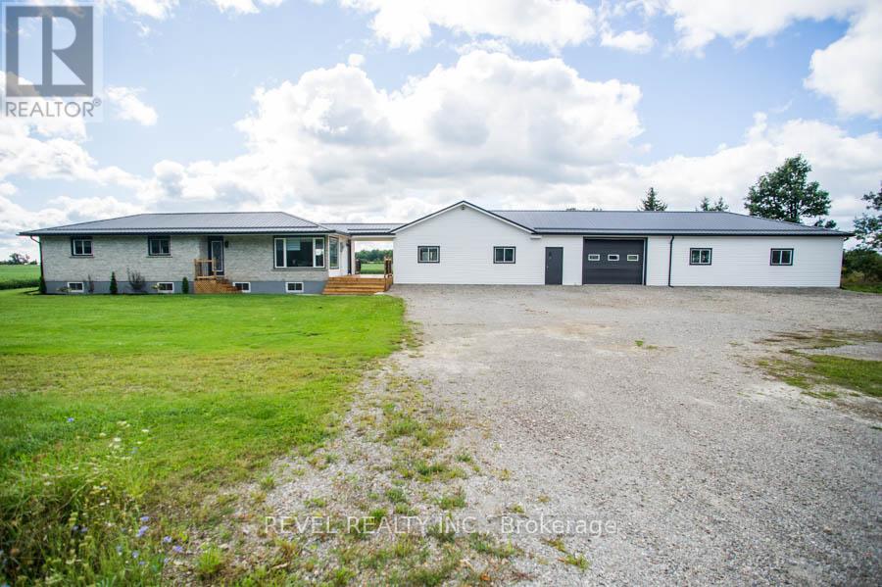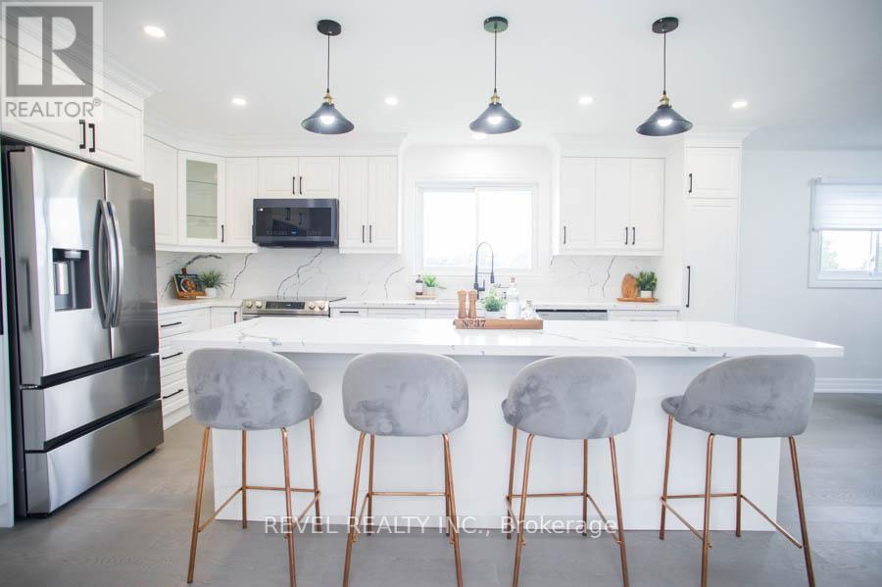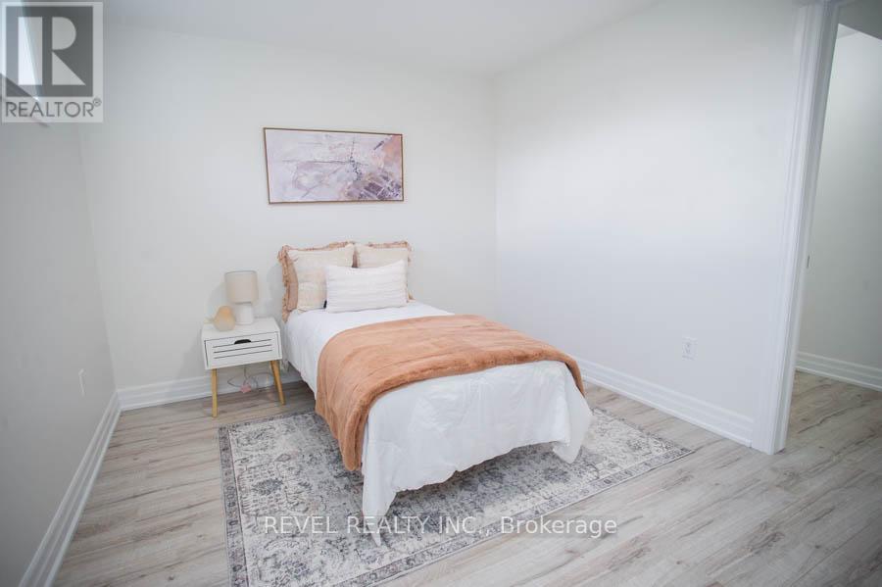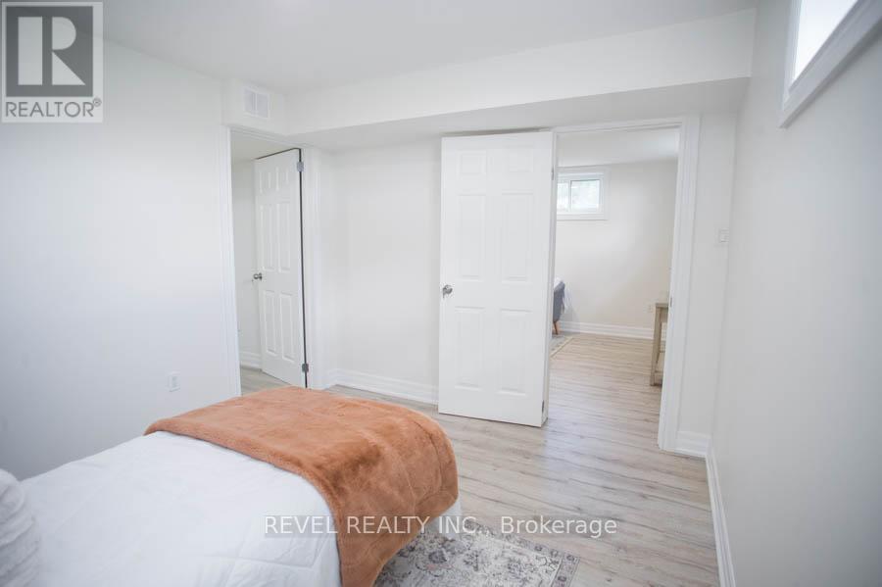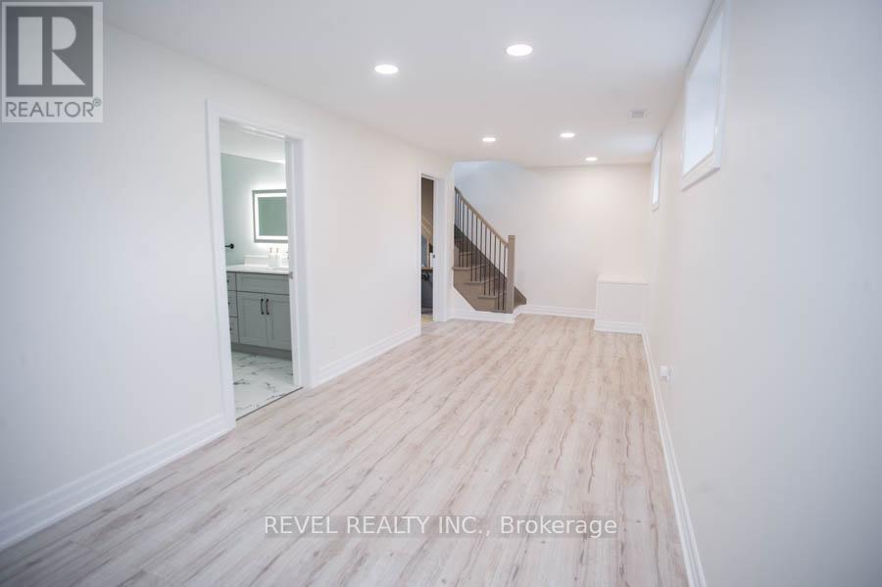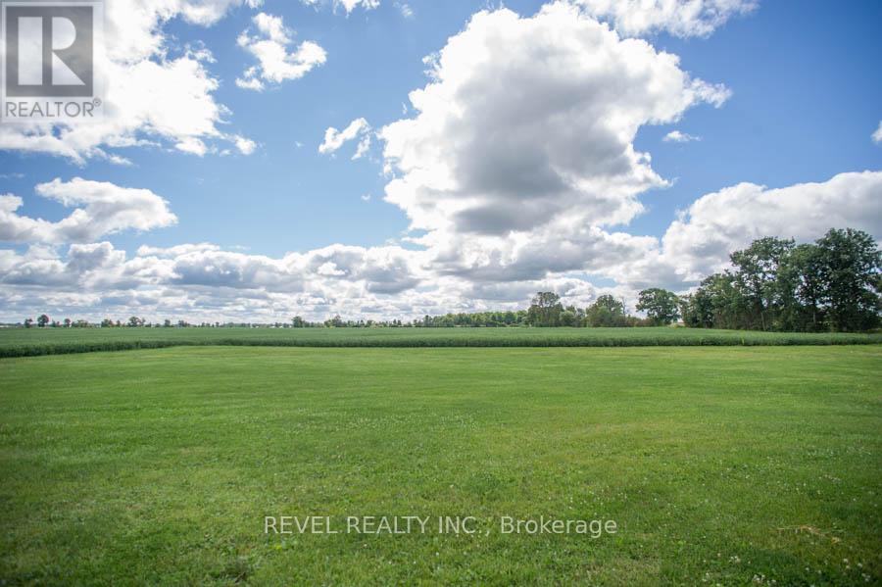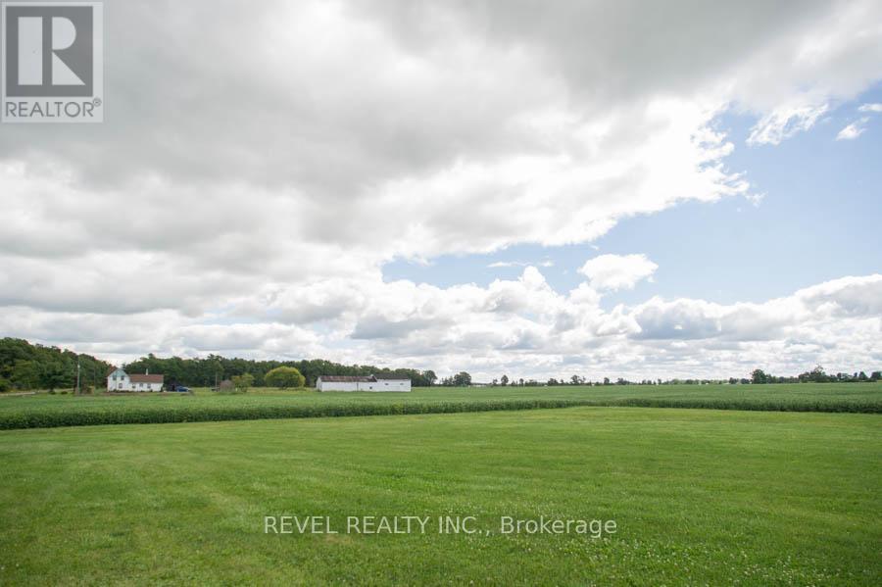94 Concession 15 Walpole, Haldimand, Ontario N0A 1H0 (27362002)
94 Concession 15 Walpole Haldimand, Ontario N0A 1H0
$939,900
Welcome to 94 Concession 15 Walpole, a fully renovated 3+1 bdrm, 3 full bath bungalow in a quiet area w a massive 2,400-SQ FT workshop making it ideal haven! Nestled in a serene & quiet area offering just under an acre, this home is a showstopper with significant upgrades, incl. new metal roof (2023), new vinyl siding & insulation (2024), furnace & A/C (2016), & updates to the well, septic, plumbing, & electrical (2023).Step inside, & youll be greeted by an open-concept layout that seamlessly connects the kitchen, living room, & dining area. This layout is perfect for entertaining, offering a sense of spaciousness & flow. The heart of the home is the stunning modern kitchen, fully equipped w all the bells & whistles. It features stainless steel appliances, elegant quartz countertops, & an abundance of storage space. The eat-in design adds a cozy touch, for casual dining while still being connected. The main floor continues to impress with 3 generously sized bdrms, each w its own closet, providing ample storage. The 2 full bathrooms on this level include a beautifully designed ensuite offering convenience & comfort.Venture downstairs to discover a fully finished basement offering even more living space. This lower level is perfect for relaxing/entertaining, with a spacious rec rm bathed in the soft glow of pot lights. Additionally, you'll find a 4th bdrm complete with a WI closet. The basement also includes a 3rd full bathroom, a practical laundry room, & a storage/utility room.The one-acre lot is surrounded by farmers' fields w beautiful views. The 2400-SQ FT shop offers a multitude of uses w multiple entries, high ceilings, pot lighting & utilities.With its recent upgrades, stylish finishes, & thoughtful design, there is nothing left to do but move in & enjoy. Experience this extraordinary property firsthand - the feature sheet offers an expansive list of all the enhancements that makes this home be a true standout! **** EXTRAS **** Basement - Other is Storage Room (id:58332)
Open House
This property has open houses!
2:00 pm
Ends at:4:00 pm
Property Details
| MLS® Number | X9298075 |
| Property Type | Single Family |
| Community Name | Haldimand |
| EquipmentType | Propane Tank |
| Features | Sump Pump |
| ParkingSpaceTotal | 18 |
| RentalEquipmentType | Propane Tank |
| Structure | Deck, Workshop |
Building
| BathroomTotal | 3 |
| BedroomsAboveGround | 3 |
| BedroomsBelowGround | 1 |
| BedroomsTotal | 4 |
| Appliances | Central Vacuum, Water Softener, Dishwasher, Dryer, Refrigerator, Stove, Washer, Window Coverings |
| ArchitecturalStyle | Bungalow |
| BasementDevelopment | Finished |
| BasementType | Full (finished) |
| ConstructionStyleAttachment | Detached |
| CoolingType | Central Air Conditioning |
| ExteriorFinish | Brick, Vinyl Siding |
| FoundationType | Poured Concrete |
| HeatingFuel | Propane |
| HeatingType | Forced Air |
| StoriesTotal | 1 |
| Type | House |
Parking
| Attached Garage |
Land
| Acreage | No |
| Sewer | Septic System |
| SizeDepth | 210 Ft |
| SizeFrontage | 210 Ft |
| SizeIrregular | 210 X 210 Ft |
| SizeTotalText | 210 X 210 Ft|1/2 - 1.99 Acres |
| ZoningDescription | N A1 |
Rooms
| Level | Type | Length | Width | Dimensions |
|---|---|---|---|---|
| Basement | Other | 5.87 m | 3.4 m | 5.87 m x 3.4 m |
| Basement | Recreational, Games Room | 7.75 m | 2.69 m | 7.75 m x 2.69 m |
| Basement | Bedroom | 3.33 m | 2.92 m | 3.33 m x 2.92 m |
| Basement | Laundry Room | 3.48 m | 3.07 m | 3.48 m x 3.07 m |
| Main Level | Foyer | 2.44 m | 1.5 m | 2.44 m x 1.5 m |
| Main Level | Living Room | 5.82 m | 3.89 m | 5.82 m x 3.89 m |
| Main Level | Dining Room | 4.09 m | 2.92 m | 4.09 m x 2.92 m |
| Main Level | Kitchen | 5.11 m | 3.99 m | 5.11 m x 3.99 m |
| Main Level | Bedroom | 3.43 m | 2.95 m | 3.43 m x 2.95 m |
| Main Level | Bedroom | 4.85 m | 2.95 m | 4.85 m x 2.95 m |
| Main Level | Primary Bedroom | 4.19 m | 2.97 m | 4.19 m x 2.97 m |
https://www.realtor.ca/real-estate/27362002/94-concession-15-walpole-haldimand-haldimand
Interested?
Contact us for more information
Kate Broddick
Salesperson
265 King George Rd #115a
Brantford, Ontario N3R 6Y1



