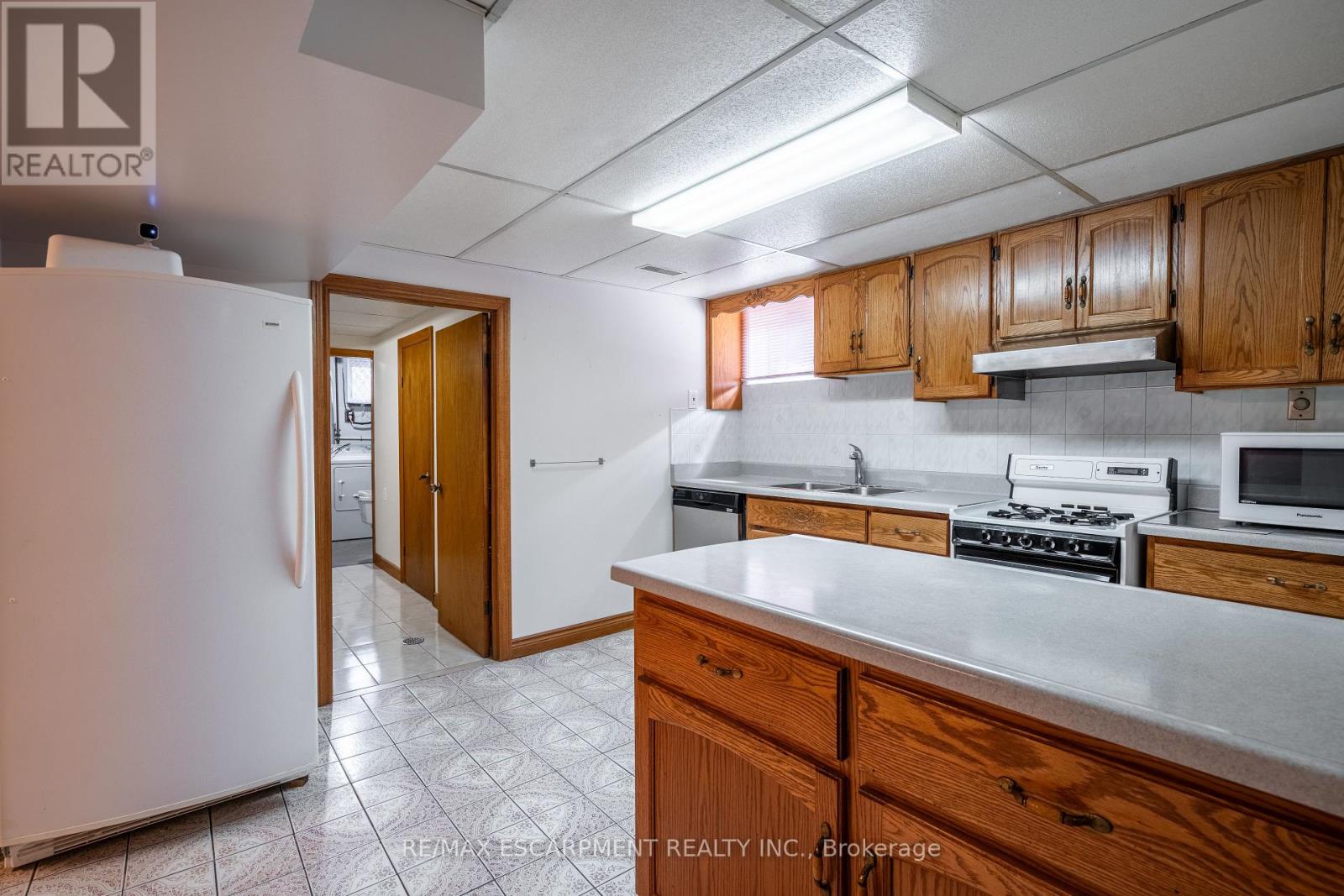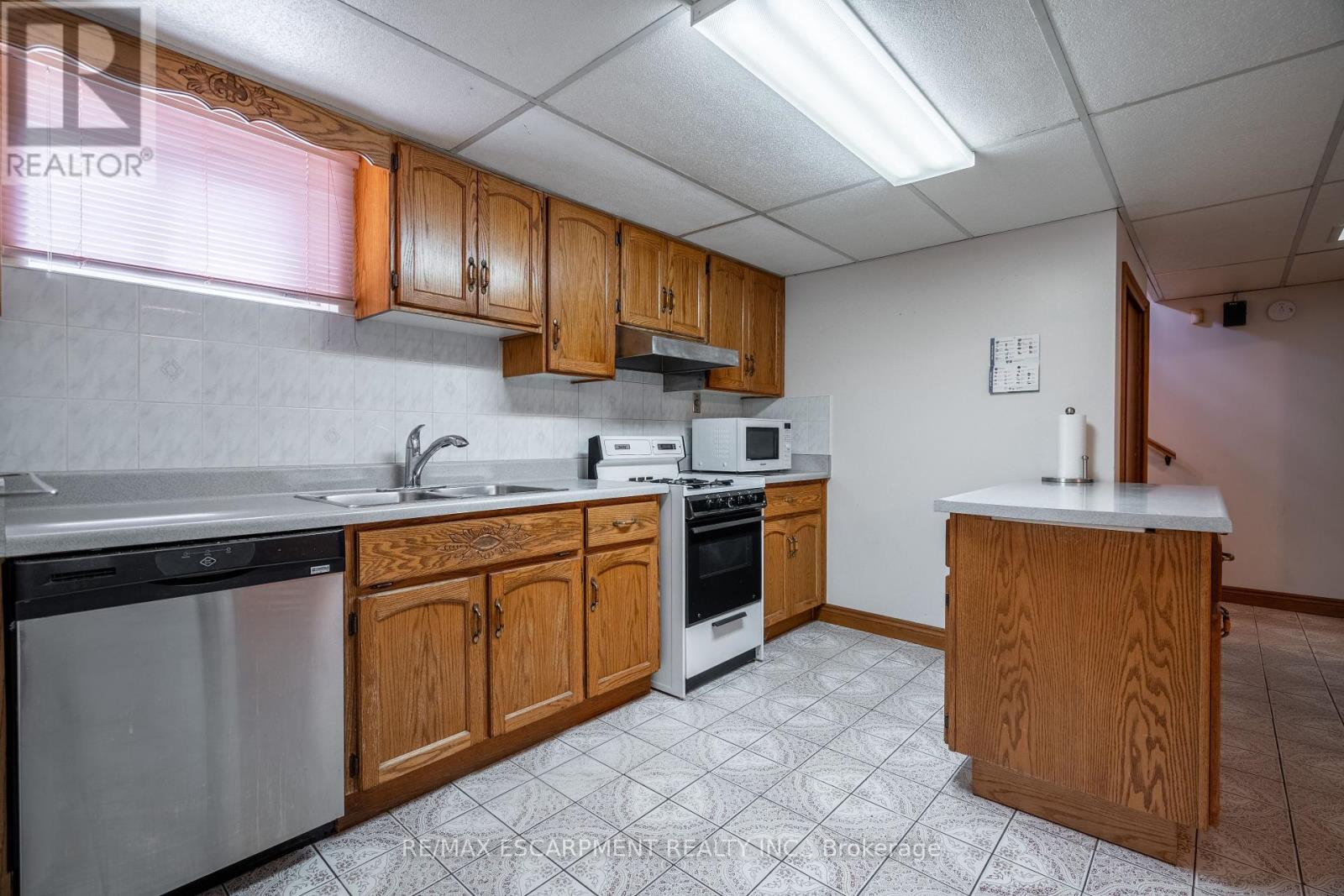159 West 26th Street, Hamilton, Ontario L9C 4Z7 (27289430)
159 West 26th Street Hamilton, Ontario L9C 4Z7
$829,965
Come see this beautifully maintained & spacious bungalow on one of the most desired pockets of Hamilton's West Mountain. It features 3 bedrooms, 2 full bathrooms, 2 kitchens, large living rooms & a full in-law suite with a separate entrance, ideal for those looking to help with their mortgage payments or those needing space for the in-laws. Conveniently located close to the Linc for an easy commute, Chedoke Golf Course & trails, Ancaster Meadowlands & the Queen St Hill to bring you right into the heart of Downtown with plenty of restaurants, shops & all amenities. (id:58332)
Property Details
| MLS® Number | X9253706 |
| Property Type | Single Family |
| Community Name | Westcliffe |
| ParkingSpaceTotal | 5 |
Building
| BathroomTotal | 2 |
| BedroomsAboveGround | 3 |
| BedroomsBelowGround | 1 |
| BedroomsTotal | 4 |
| Appliances | Window Coverings |
| ArchitecturalStyle | Bungalow |
| BasementDevelopment | Finished |
| BasementFeatures | Apartment In Basement |
| BasementType | N/a (finished) |
| ConstructionStyleAttachment | Detached |
| CoolingType | Central Air Conditioning |
| ExteriorFinish | Brick, Stucco |
| FireplacePresent | Yes |
| FoundationType | Block |
| HeatingFuel | Natural Gas |
| HeatingType | Forced Air |
| StoriesTotal | 1 |
| Type | House |
| UtilityWater | Municipal Water |
Parking
| Carport |
Land
| Acreage | No |
| Sewer | Sanitary Sewer |
| SizeDepth | 120 Ft |
| SizeFrontage | 50 Ft |
| SizeIrregular | 50 X 120.25 Ft |
| SizeTotalText | 50 X 120.25 Ft |
Rooms
| Level | Type | Length | Width | Dimensions |
|---|---|---|---|---|
| Basement | Kitchen | 3.68 m | 3.35 m | 3.68 m x 3.35 m |
| Basement | Recreational, Games Room | 8 m | 3.68 m | 8 m x 3.68 m |
| Basement | Bathroom | Measurements not available | ||
| Basement | Laundry Room | Measurements not available | ||
| Basement | Other | 3.76 m | 2.82 m | 3.76 m x 2.82 m |
| Main Level | Living Room | 4.55 m | 3.78 m | 4.55 m x 3.78 m |
| Main Level | Kitchen | 5.69 m | 3.02 m | 5.69 m x 3.02 m |
| Main Level | Bedroom | 3.51 m | 3.2 m | 3.51 m x 3.2 m |
| Main Level | Bedroom | 3.02 m | 3.02 m | 3.02 m x 3.02 m |
| Main Level | Bathroom | Measurements not available |
https://www.realtor.ca/real-estate/27289430/159-west-26th-street-hamilton-westcliffe
Interested?
Contact us for more information
Matthew Adeh
Broker
1595 Upper James St #4b
Hamilton, Ontario L9B 0H7































