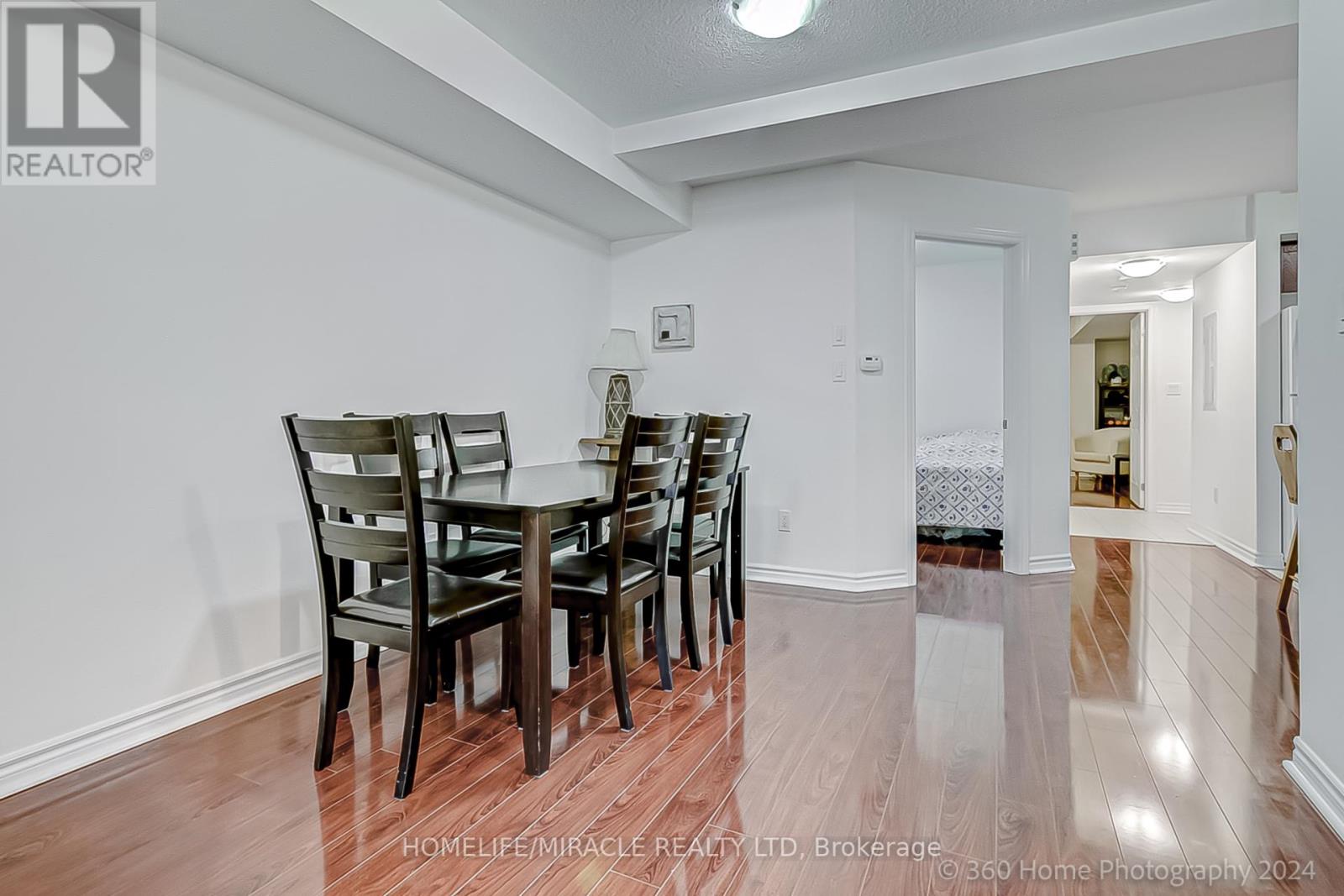21 – 1 Eaton Park Lane, Toronto, Ontario M1W 0A5 (27342473)
21 - 1 Eaton Park Lane Toronto, Ontario M1W 0A5
$859,900Maintenance, Common Area Maintenance, Insurance, Parking
$235.89 Monthly
Maintenance, Common Area Maintenance, Insurance, Parking
$235.89 MonthlyExcellent and beautiful 2 bedroom + den, 2 full washroom and rarely available 2 parking condo Townhome In High Demand Prime Location. Bright & spacious Open Concept Layout. Living/Dining Combine W/Large Windows With Clear View. Laminate Floor. Den is converted into 3rd Bedroom. Very well-maintained unit. Steps To 24 Hours Ttc, Bridlewood Mall, Supermarket, Park, Medical Clinics,Restaurants, Banks, Grocery Stores, Library, Schools. Must see unit.it wont stay longer **** EXTRAS **** Fridge, Stove, Range Hood, Dishwasher, Washer & Dryer, Furnace, Cac, 2 parking (id:58332)
Property Details
| MLS® Number | E9282496 |
| Property Type | Single Family |
| Neigbourhood | L'Amoreaux |
| Community Name | L'Amoreaux |
| CommunityFeatures | Pet Restrictions |
| ParkingSpaceTotal | 2 |
Building
| BathroomTotal | 2 |
| BedroomsAboveGround | 3 |
| BedroomsTotal | 3 |
| Amenities | Storage - Locker |
| CoolingType | Central Air Conditioning |
| ExteriorFinish | Brick |
| HeatingFuel | Natural Gas |
| HeatingType | Forced Air |
| Type | Row / Townhouse |
Parking
| Underground |
Land
| Acreage | No |
Rooms
| Level | Type | Length | Width | Dimensions |
|---|---|---|---|---|
| Main Level | Living Room | 7.32 m | 3.36 m | 7.32 m x 3.36 m |
| Main Level | Dining Room | 7.32 m | 3.36 m | 7.32 m x 3.36 m |
| Main Level | Kitchen | 3.81 m | 2.29 m | 3.81 m x 2.29 m |
| Main Level | Primary Bedroom | 4.29 m | 3.56 m | 4.29 m x 3.56 m |
| Main Level | Bedroom 2 | 3.28 m | 2.74 m | 3.28 m x 2.74 m |
| Main Level | Den | 2.95 m | 2.66 m | 2.95 m x 2.66 m |
https://www.realtor.ca/real-estate/27342473/21-1-eaton-park-lane-toronto-lamoreaux
Interested?
Contact us for more information
Athar Rafique Virk
Salesperson
11a-5010 Steeles Ave. West
Toronto, Ontario M9V 5C6



























