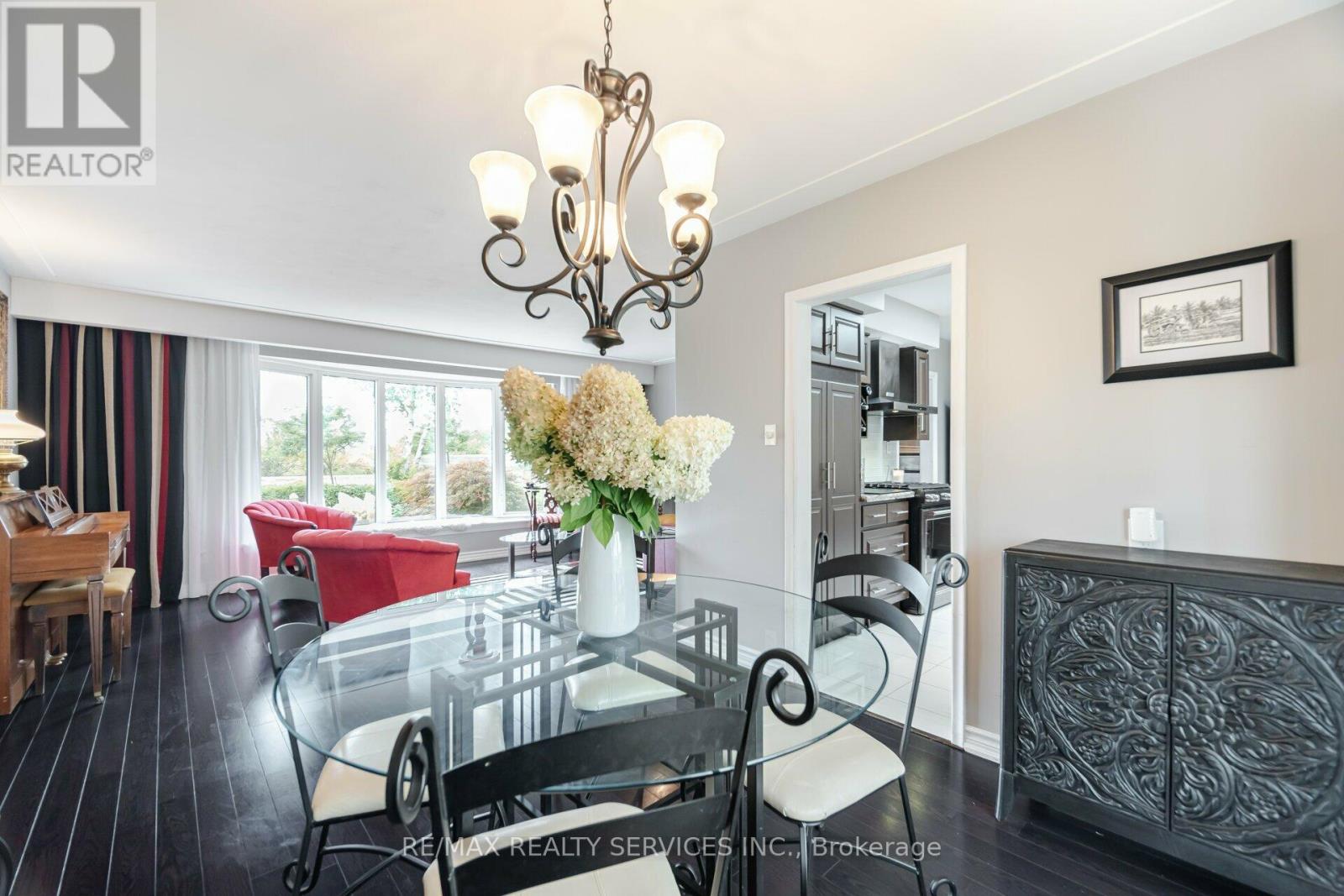457 Trinity Church Road, Hamilton, Ontario L0R 1P0 (27351311)
457 Trinity Church Road Hamilton, Ontario L0R 1P0
$1,290,000
Charming Country Retreat with Modern Conveniences, Discover your dream home nestled in the peaceful countryside of Glanbrook, just minutes away from the Red Hill Parkway, offering quick and convenient access to all the amenities of city life. ,set on a generous 0.4-acre lot that backs onto serene open fields, offering a perfect blend of rural tranquility and urban convenience. Step inside to find a warm, inviting interior featuring a spacious kitchen with elegant granite countertops, complemented by stainless steel appliances and a gas stove ideal for culinary enthusiasts. The bright and airy living areas include a cozy gas fireplace in the lower family room, attached three-season sunroom/solarium, renovated with new windows in 2022 and equipped with its fireplace, provides a cozy retreat to relax and enjoy the scenic views all year round. Recent upgrades in 2023 include stunning landscaping and the installation of elegant patio stones, enhancing the outdoor space This home is ideal for family gatherings and entertaining, featuring a double-wide paved driveway that accommodates up to 8 cars, and an oversized 2-car garage, making it a dream The expansive outdoor area offers endless possibilities for relaxation and recreation. Located close to schools, shopping, and other essential services, this property provides the best of both worlds the serenity of country living with the convenience of city amenities. With ample space for children to play, room for gardening, and the potential to create your own backyard oasis, this home is truly a sanctuary for everyone .Don't miss the opportunity to make this your forever home. Call today to schedule a private viewing and experience the charm and comfort yourself! **** EXTRAS **** hot water tank is owned (id:58332)
Property Details
| MLS® Number | X9293505 |
| Property Type | Single Family |
| Community Name | Rural Glanbrook |
| Features | Carpet Free |
| ParkingSpaceTotal | 6 |
Building
| BathroomTotal | 2 |
| BedroomsAboveGround | 3 |
| BedroomsTotal | 3 |
| Appliances | Dishwasher, Dryer, Refrigerator, Stove, Washer |
| ArchitecturalStyle | Bungalow |
| BasementType | Crawl Space |
| ConstructionStyleAttachment | Detached |
| CoolingType | Central Air Conditioning |
| ExteriorFinish | Brick, Aluminum Siding |
| FireplacePresent | Yes |
| FlooringType | Hardwood |
| FoundationType | Concrete |
| HeatingFuel | Natural Gas |
| HeatingType | Forced Air |
| StoriesTotal | 1 |
| Type | House |
| UtilityWater | Municipal Water |
Parking
| Attached Garage |
Land
| Acreage | No |
| Sewer | Septic System |
| SizeDepth | 175 Ft |
| SizeFrontage | 100 Ft |
| SizeIrregular | 100 X 175 Ft |
| SizeTotalText | 100 X 175 Ft |
Rooms
| Level | Type | Length | Width | Dimensions |
|---|---|---|---|---|
| Lower Level | Family Room | 5.08 m | 3.23 m | 5.08 m x 3.23 m |
| Main Level | Living Room | 3.4 m | 5.82 m | 3.4 m x 5.82 m |
| Main Level | Dining Room | 1.68 m | 3.02 m | 1.68 m x 3.02 m |
| Main Level | Kitchen | 2.9 m | 4.57 m | 2.9 m x 4.57 m |
| Upper Level | Primary Bedroom | 3.66 m | 3.23 m | 3.66 m x 3.23 m |
| Upper Level | Bedroom 2 | 3.68 m | 2.59 m | 3.68 m x 2.59 m |
| Upper Level | Bedroom 3 | 2.72 m | 2.62 m | 2.72 m x 2.62 m |
https://www.realtor.ca/real-estate/27351311/457-trinity-church-road-hamilton-rural-glanbrook
Interested?
Contact us for more information
Suranji Fernando
Salesperson
295 Queen Street East
Brampton, Ontario L6W 3R1








































