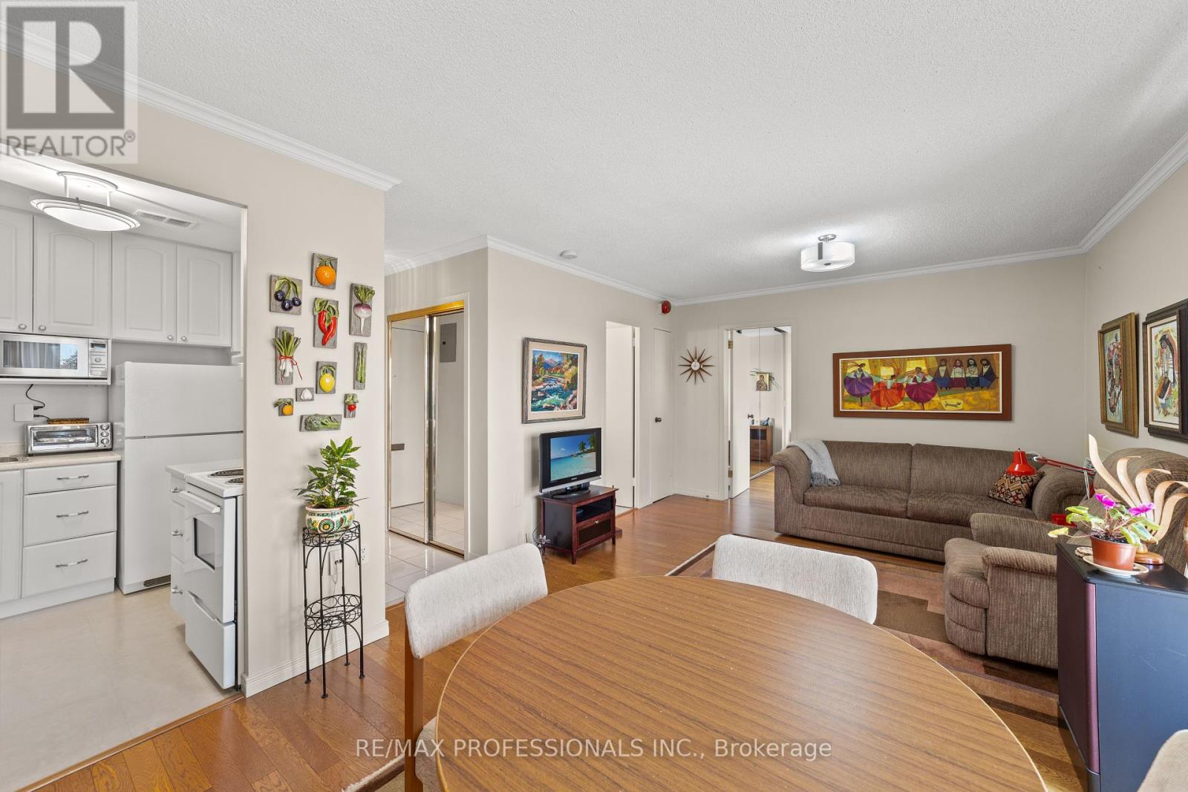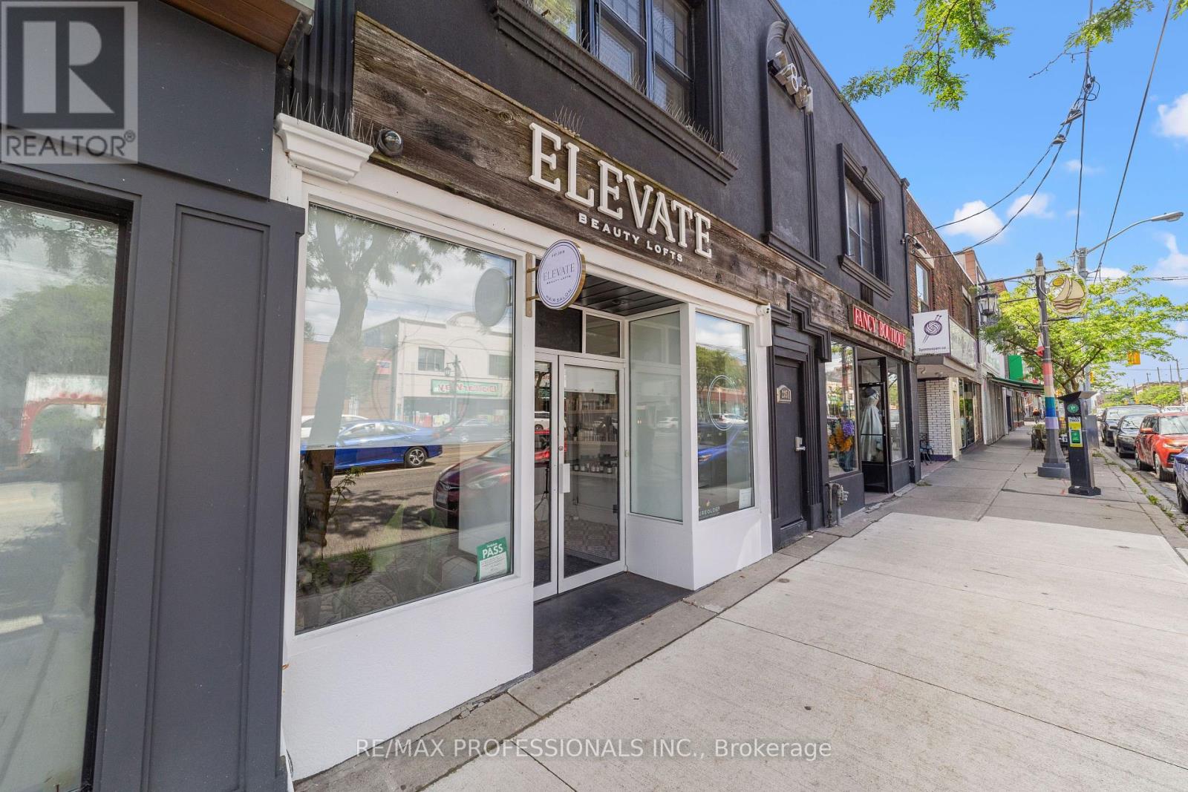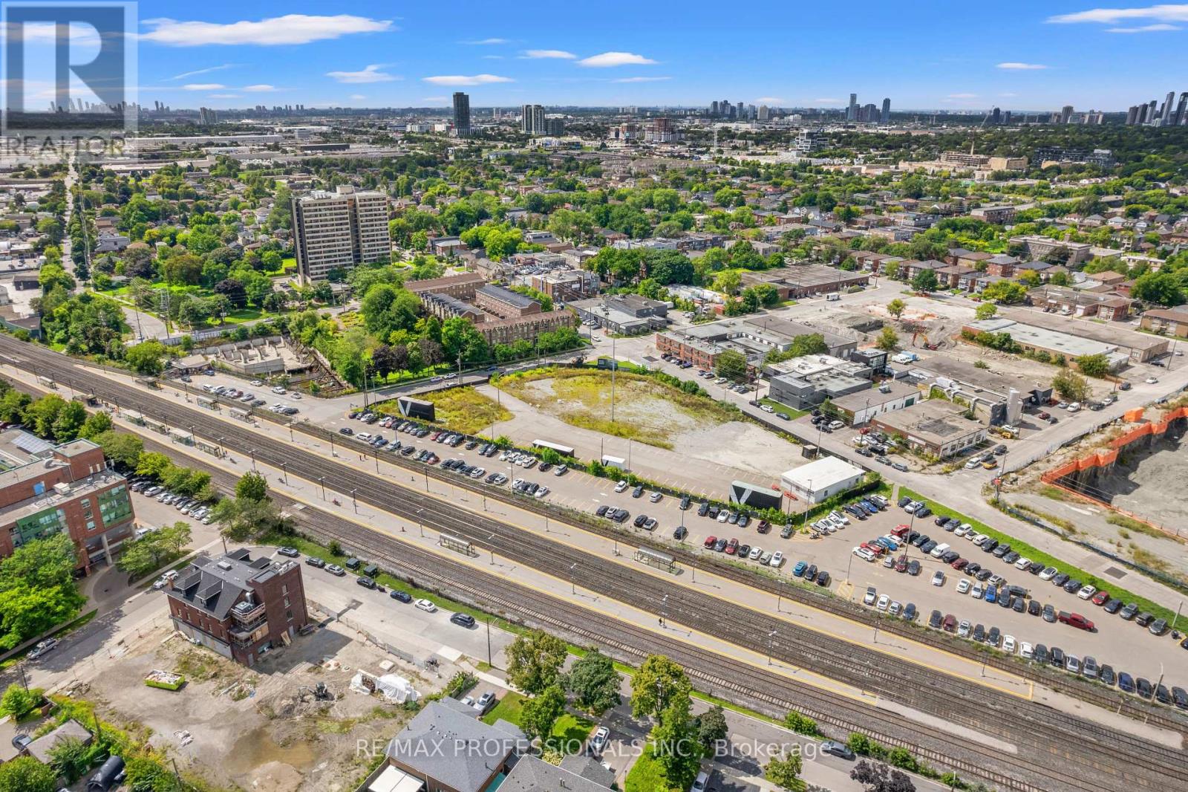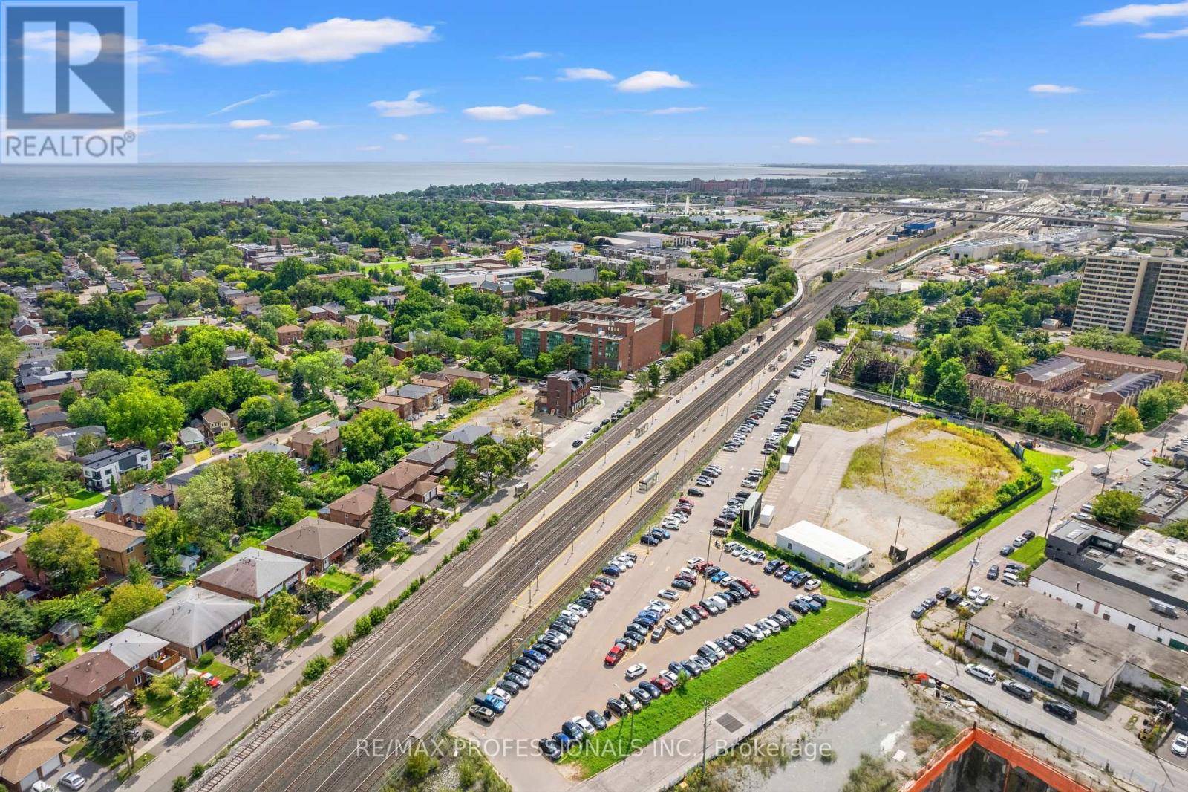504 – 41 Lake Shore Drive, Toronto, Ontario M8V 1Z3 (27342697)
504 - 41 Lake Shore Drive Toronto, Ontario M8V 1Z3
$499,999Maintenance, Heat, Electricity, Water, Common Area Maintenance, Insurance, Parking
$688.44 Monthly
Maintenance, Heat, Electricity, Water, Common Area Maintenance, Insurance, Parking
$688.44 MonthlyStep into the charm of this adorable and affordable waterfront home, where you can hear the waves crash, watch boats float by, and enjoy those fresh lake breezes. This charming property features the ultimate Toronto view combining both the thrill of waterfront living and unobstructed views of the iconic Toronto skyline. Perfect for first-time buyers, downsizers, or anyone craving a cozy lakeside retreat. This bright and sunny 1-bedroom home is your gateway to stunning sunrises and spectacular sunsets. Nestle up with a book on your expansive balcony, enjoy your morning coffee soaking in the lake's lively activity, or unwind in the evening with a delightful dinner and a glass of wine as you watch the sun set. Welcome to your new home on the water! **** EXTRAS **** Waterfront BBQ area for relaxation & socializing. Steps To Parks,Schools,Swimming Pools, Library,Tennis Courts & Sailing Clubs! T.T.C & G.O Nearby. Maintenance Includes Property Tax, Heat, Hydro, Water, Common Elements & Building Insurance. (id:58332)
Property Details
| MLS® Number | W9282271 |
| Property Type | Single Family |
| Neigbourhood | Mimico |
| Community Name | New Toronto |
| AmenitiesNearBy | Park, Public Transit |
| CommunityFeatures | Pet Restrictions |
| Features | Balcony |
| ParkingSpaceTotal | 1 |
| ViewType | View |
Building
| BathroomTotal | 1 |
| BedroomsAboveGround | 1 |
| BedroomsTotal | 1 |
| Amenities | Storage - Locker |
| Appliances | Dishwasher, Hood Fan, Refrigerator, Stove, Window Coverings |
| CoolingType | Wall Unit |
| ExteriorFinish | Brick |
| FlooringType | Hardwood |
| HeatingFuel | Natural Gas |
| HeatingType | Hot Water Radiator Heat |
| Type | Apartment |
Parking
| Underground |
Land
| Acreage | No |
| LandAmenities | Park, Public Transit |
Rooms
| Level | Type | Length | Width | Dimensions |
|---|---|---|---|---|
| Main Level | Living Room | 6.1 m | 3.28 m | 6.1 m x 3.28 m |
| Main Level | Dining Room | 6.1 m | 3.28 m | 6.1 m x 3.28 m |
| Main Level | Primary Bedroom | 3.65 m | 3.63 m | 3.65 m x 3.63 m |
https://www.realtor.ca/real-estate/27342697/504-41-lake-shore-drive-toronto-new-toronto
Interested?
Contact us for more information
Graham Rowlands
Salesperson
4242 Dundas St W Unit 9
Toronto, Ontario M8X 1Y6








































