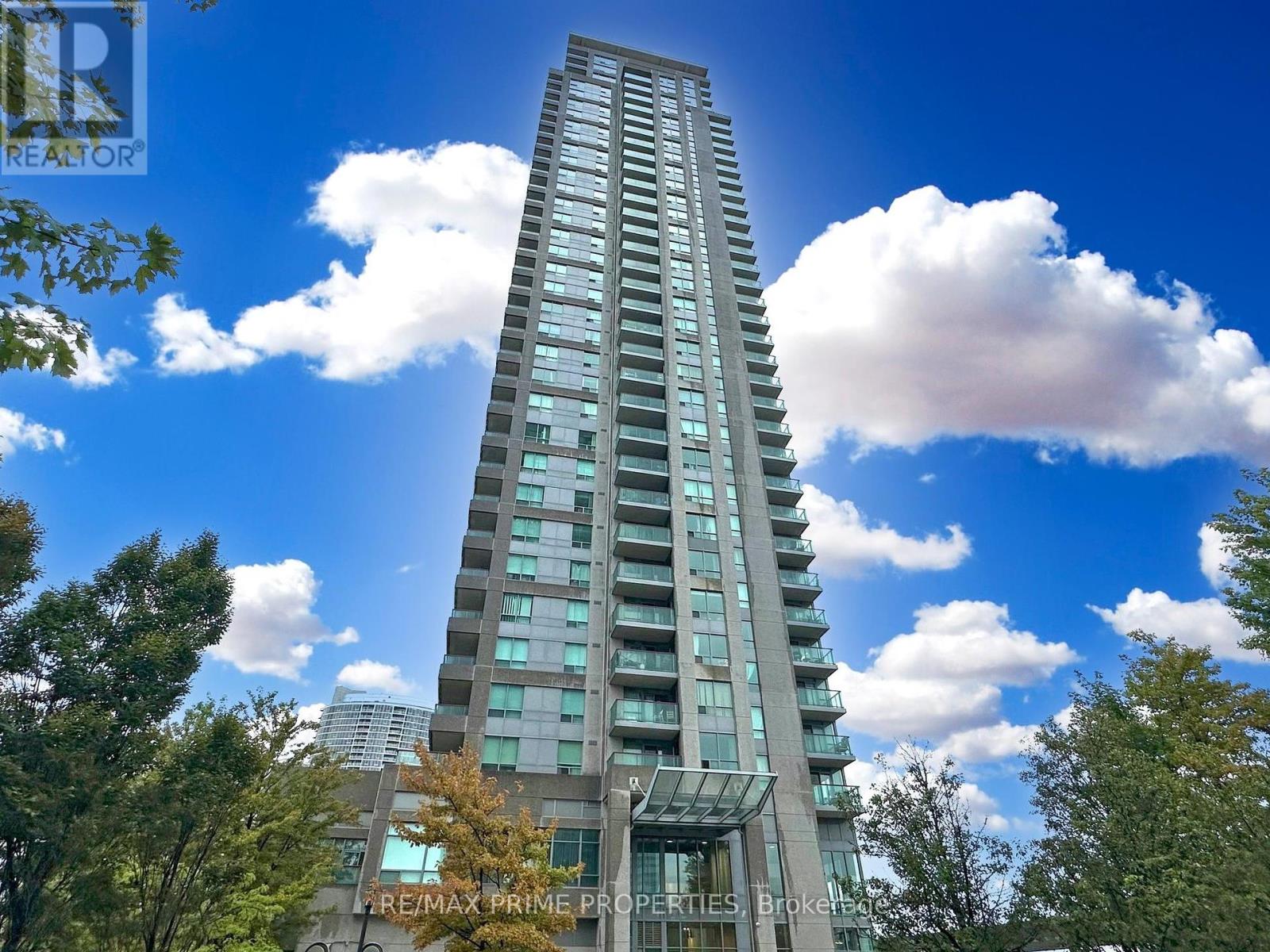2102 – 50 Brian Harrison Way, Toronto, Ontario M1P 5J5 (27347349)
2102 - 50 Brian Harrison Way Toronto, Ontario M1P 5J5
3 Bedroom
2 Bathroom
Indoor Pool
Central Air Conditioning
Forced Air
$3,700 Monthly
Great Location!Move-In Condition! Unit On High Floor With Unobstructed Panoramic Views. Convenience At Your Doorstep. Steps To Scarborough Town Centre, Quick Access On Property To Scarborough Centre Rt And Bus Station And Easy Access To 401. 24 Hr Concierge And Many Amenities. All inclusive! (id:58332)
Property Details
| MLS® Number | E9284411 |
| Property Type | Single Family |
| Neigbourhood | Scarborough |
| Community Name | Bendale |
| AmenitiesNearBy | Park, Schools |
| CommunityFeatures | Pets Not Allowed |
| Features | Balcony, Carpet Free |
| ParkingSpaceTotal | 1 |
| PoolType | Indoor Pool |
Building
| BathroomTotal | 2 |
| BedroomsAboveGround | 3 |
| BedroomsTotal | 3 |
| Amenities | Security/concierge, Exercise Centre, Sauna, Visitor Parking, Storage - Locker |
| Appliances | Dishwasher, Dryer, Refrigerator, Stove, Washer, Window Coverings |
| CoolingType | Central Air Conditioning |
| ExteriorFinish | Brick, Concrete |
| FlooringType | Laminate, Hardwood, Tile |
| HeatingFuel | Natural Gas |
| HeatingType | Forced Air |
| Type | Apartment |
Parking
| Underground |
Land
| Acreage | No |
| LandAmenities | Park, Schools |
Rooms
| Level | Type | Length | Width | Dimensions |
|---|---|---|---|---|
| Main Level | Living Room | 6.05 m | 3.3 m | 6.05 m x 3.3 m |
| Main Level | Dining Room | 6.05 m | 3.3 m | 6.05 m x 3.3 m |
| Main Level | Kitchen | 2.9 m | 4.02 m | 2.9 m x 4.02 m |
| Main Level | Primary Bedroom | 4.02 m | 3.17 m | 4.02 m x 3.17 m |
| Main Level | Bedroom 2 | 3.17 m | 2.5 m | 3.17 m x 2.5 m |
| Main Level | Bedroom 3 | 2.8 m | 2.8 m | 2.8 m x 2.8 m |
https://www.realtor.ca/real-estate/27347349/2102-50-brian-harrison-way-toronto-bendale
Interested?
Contact us for more information
Helen Liu
Broker of Record
RE/MAX Prime Properties








