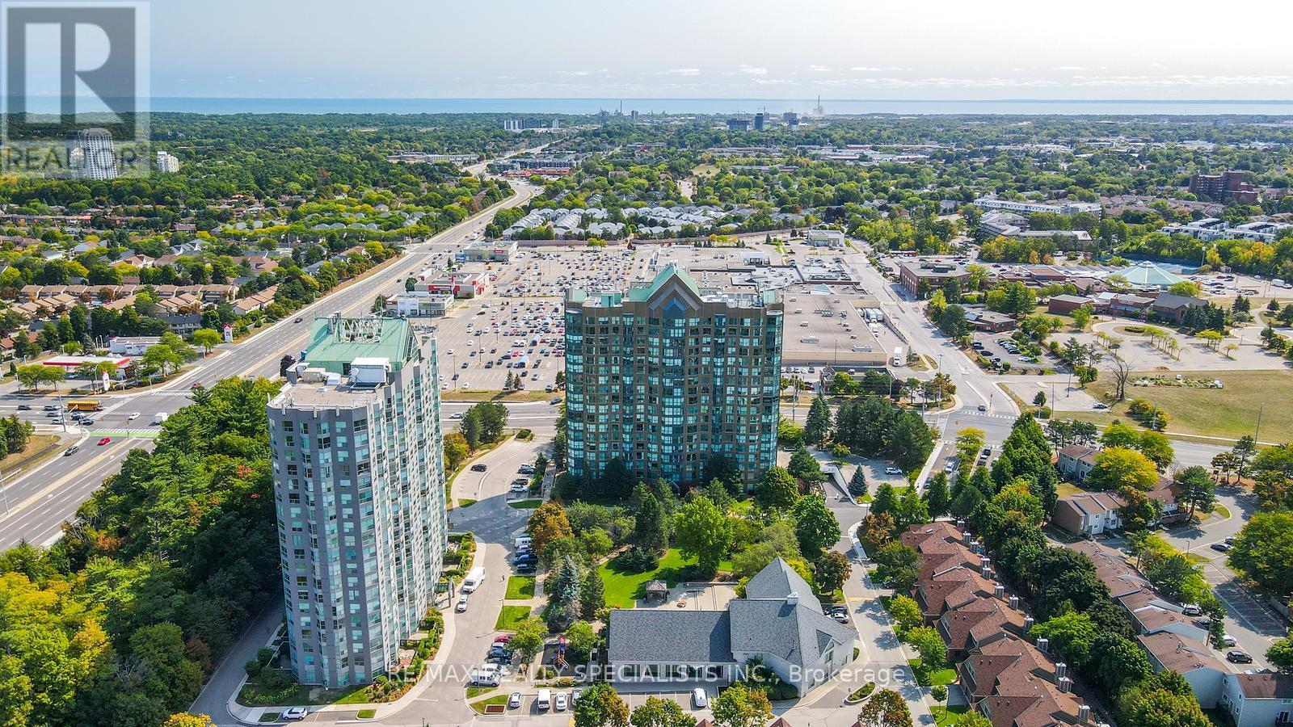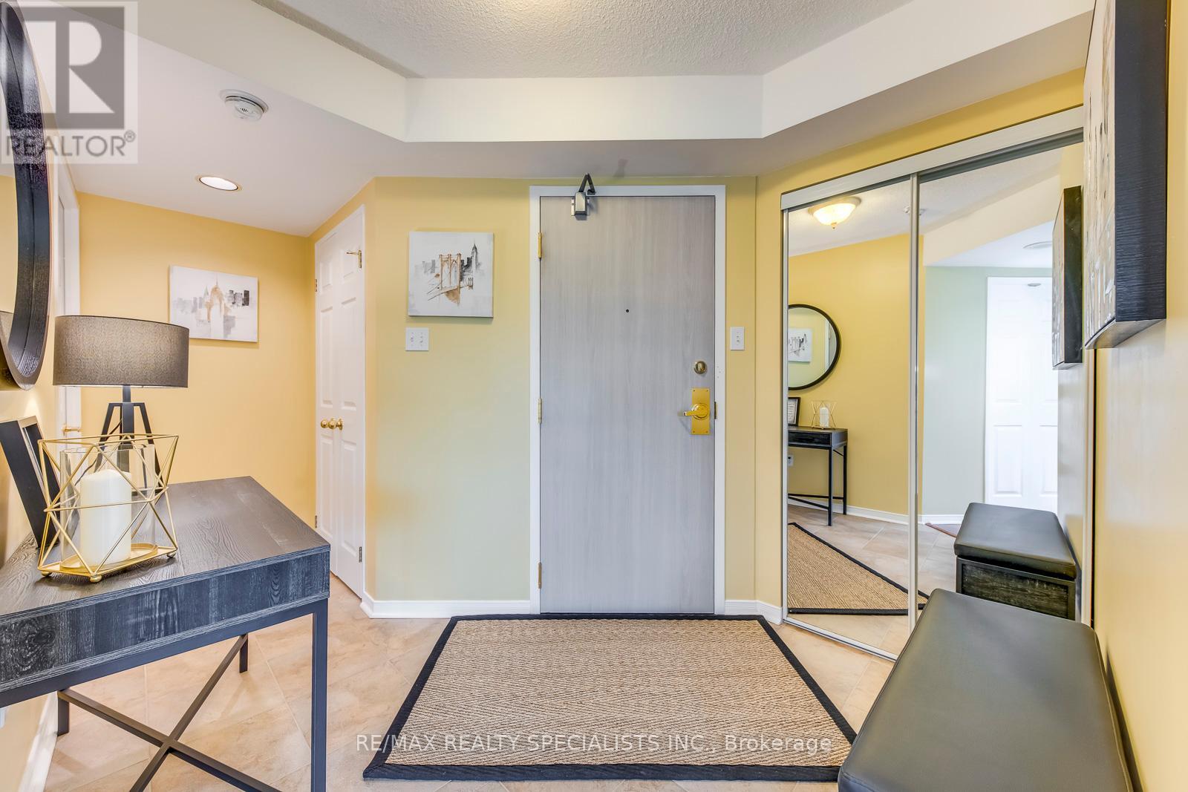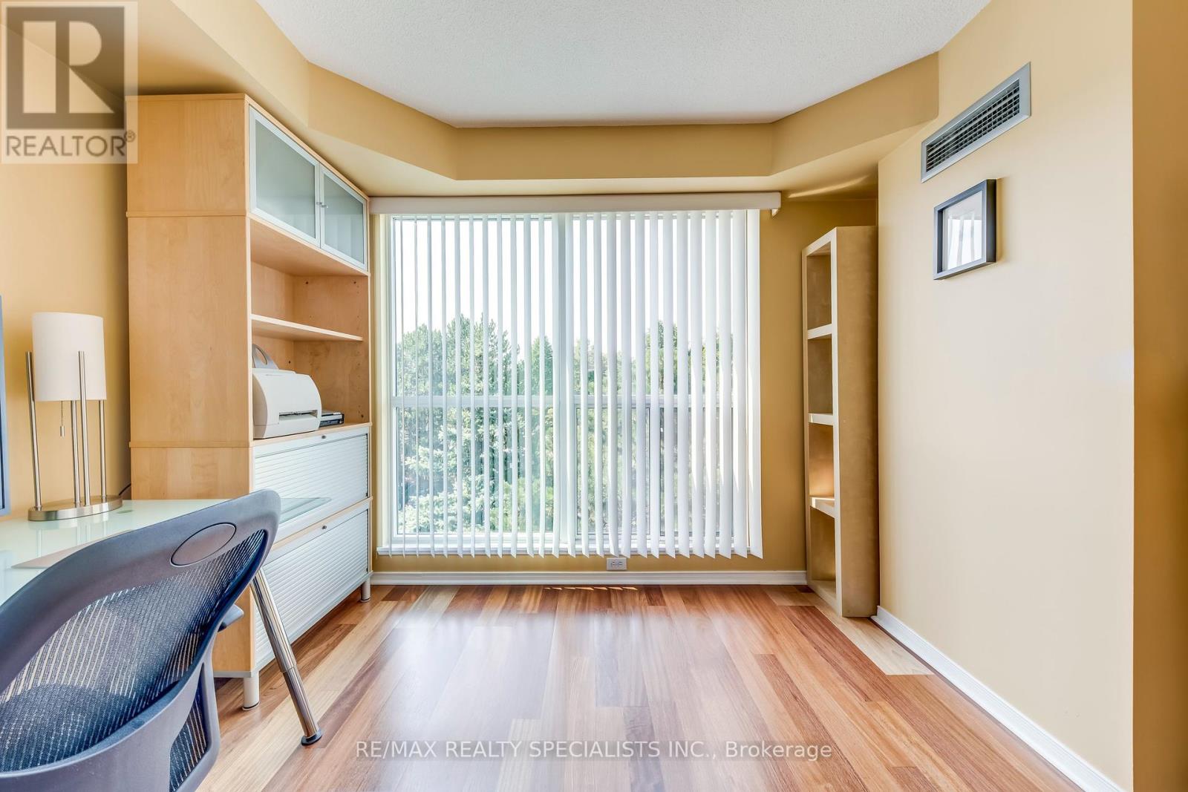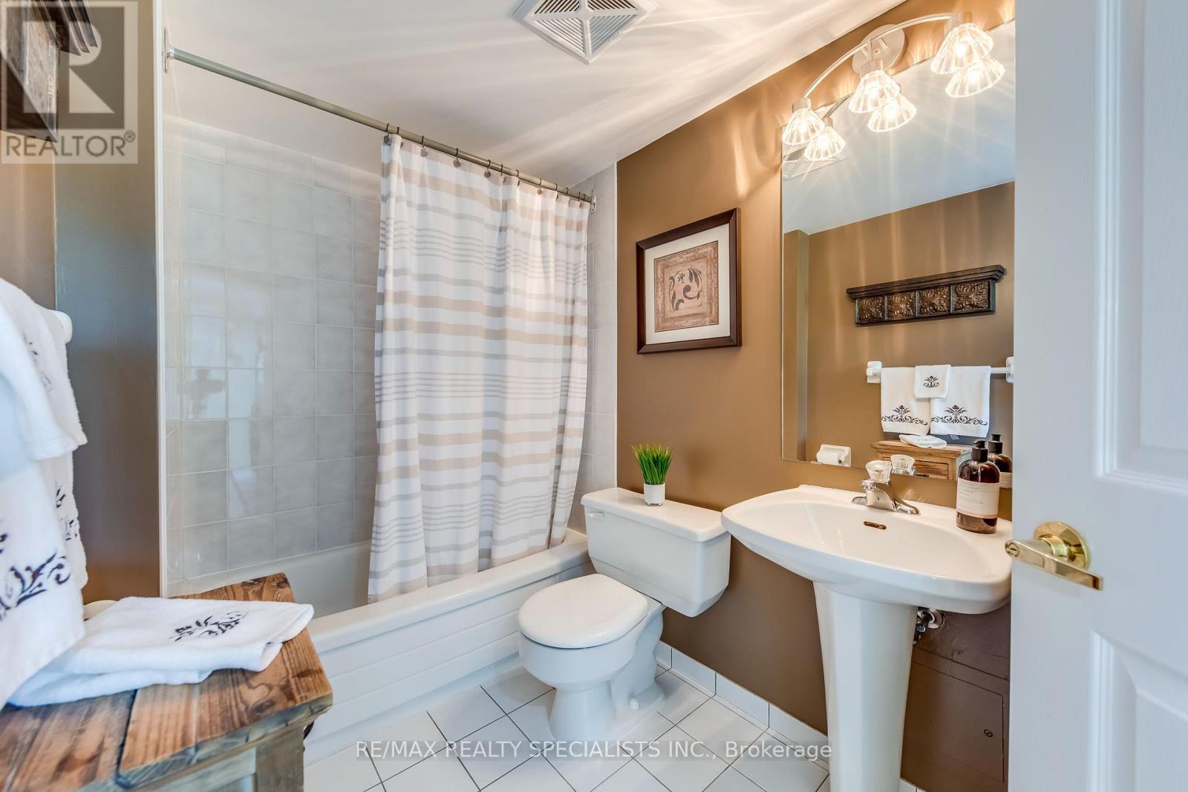404 – 2177 Burnhamthorpe Road W, Mississauga, Ontario L5L 5P9 (27349795)
404 - 2177 Burnhamthorpe Road W Mississauga, Ontario L5L 5P9
$650,900Maintenance, Heat, Electricity, Water, Cable TV, Common Area Maintenance, Insurance, Parking
$1,177.06 Monthly
Maintenance, Heat, Electricity, Water, Cable TV, Common Area Maintenance, Insurance, Parking
$1,177.06 MonthlyGreat opportunity to own this super-clean, affordable and updated 2bedroom, 2 bathroom condo located in the prestigious Eagle Ridge Community.1100 SQ feet of spacious living with bright, sunny views to the west, updated bathrooms, hardwood flooring and quality paint throughout. Large primary bedroom includes double closets, a 5-piece ensuite with separate shower and tub. Maintenance fee includes all utilities, Rogers VIP Cable-TV, Hi-speed internet, 1 parking spot, 1 locker, 24 hours live security in a fully-gated private community. **** EXTRAS **** Includes S/s fridge, S/s stove, S/s B/I dishwasher, washer, dryer. Use of multi-recreation facility with indoor pool, exercise room, racquet and basketball courts, change rooms, billiards, party room, guest suites, visitor parking and more. (id:58332)
Property Details
| MLS® Number | W9285178 |
| Property Type | Single Family |
| Community Name | Erin Mills |
| AmenitiesNearBy | Hospital, Place Of Worship, Public Transit, Schools |
| CommunityFeatures | Pet Restrictions |
| Features | Ravine |
| ParkingSpaceTotal | 1 |
| PoolType | Indoor Pool |
Building
| BathroomTotal | 2 |
| BedroomsAboveGround | 2 |
| BedroomsTotal | 2 |
| Amenities | Car Wash, Exercise Centre, Visitor Parking, Storage - Locker |
| CoolingType | Central Air Conditioning |
| ExteriorFinish | Concrete |
| FireProtection | Security Guard |
| FlooringType | Hardwood, Tile |
| HeatingType | Forced Air |
| Type | Apartment |
Parking
| Underground |
Land
| Acreage | No |
| LandAmenities | Hospital, Place Of Worship, Public Transit, Schools |
Rooms
| Level | Type | Length | Width | Dimensions |
|---|---|---|---|---|
| Flat | Living Room | 4.42 m | 4.36 m | 4.42 m x 4.36 m |
| Flat | Dining Room | 3.75 m | 3.05 m | 3.75 m x 3.05 m |
| Flat | Kitchen | 2.93 m | 2.53 m | 2.93 m x 2.53 m |
| Flat | Primary Bedroom | 4.66 m | 3.44 m | 4.66 m x 3.44 m |
| Flat | Bedroom 2 | 3.44 m | 3.05 m | 3.44 m x 3.05 m |
| Flat | Foyer | Measurements not available |
https://www.realtor.ca/real-estate/27349795/404-2177-burnhamthorpe-road-w-mississauga-erin-mills
Interested?
Contact us for more information
Peter M. Gibson
Salesperson










































