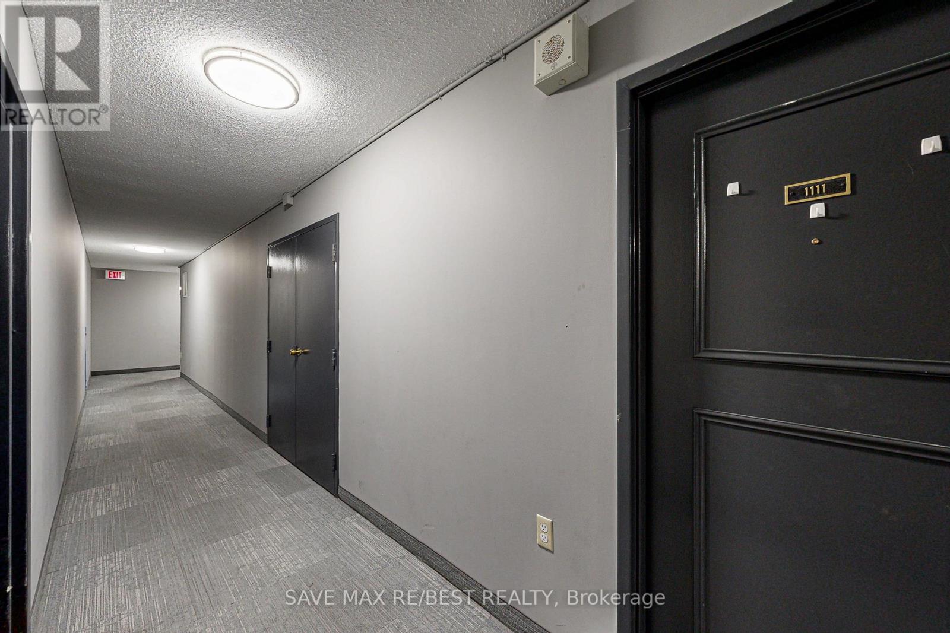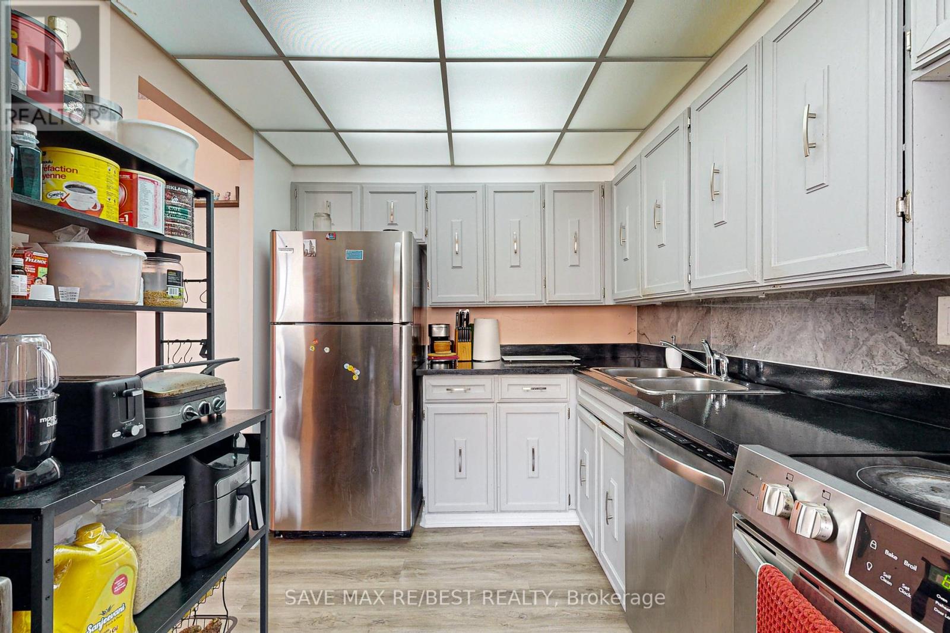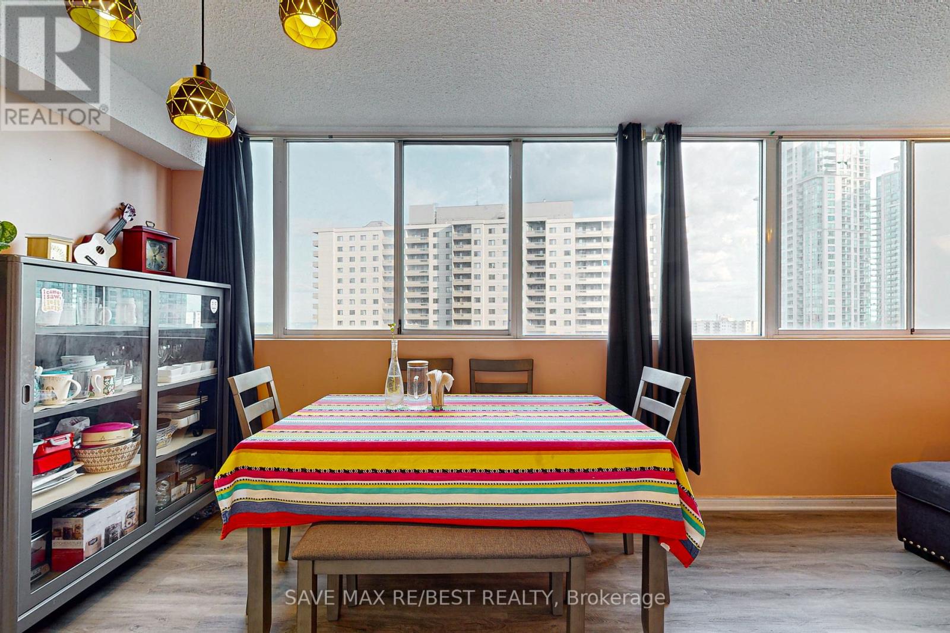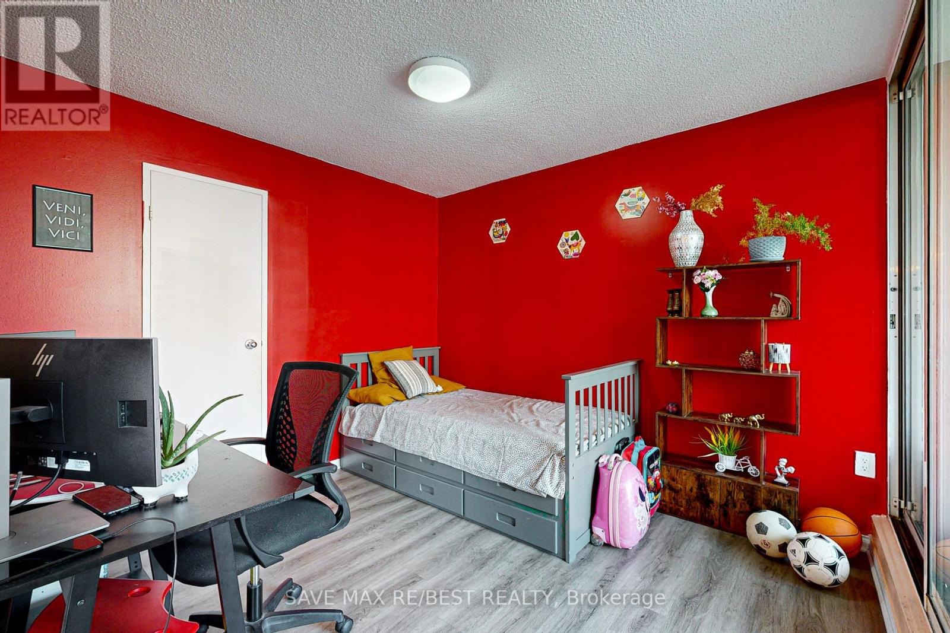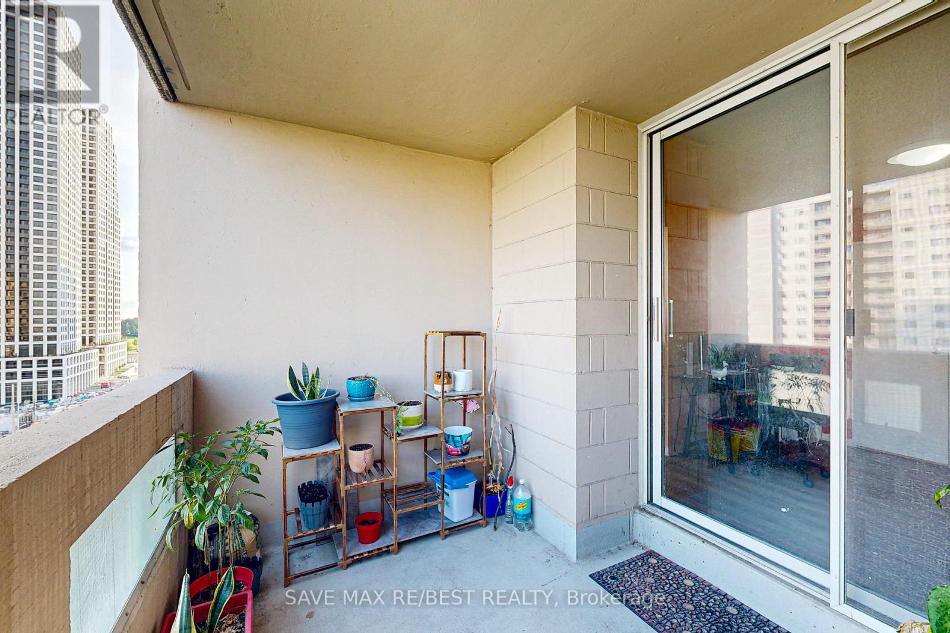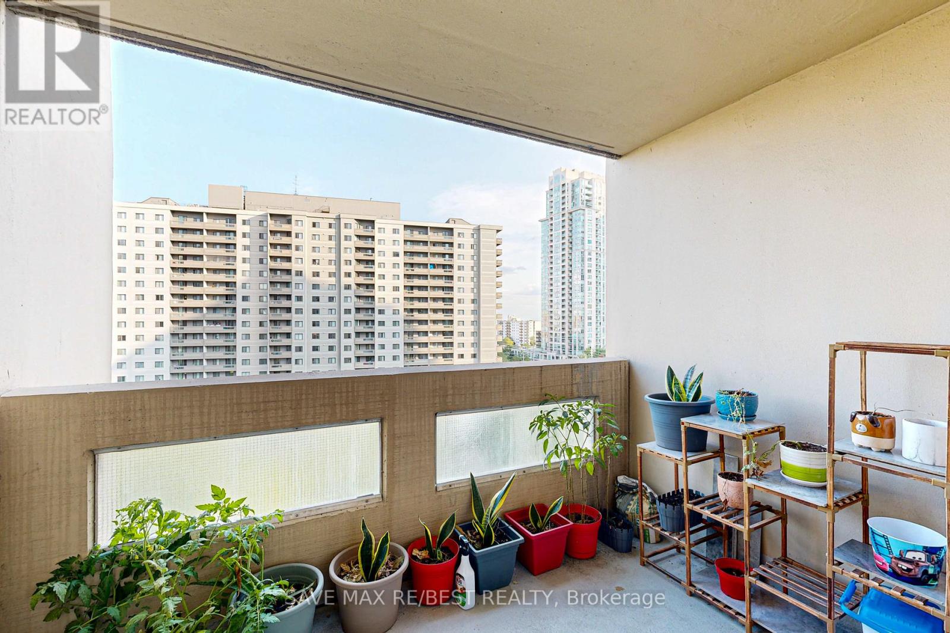1111 – 3590 Kaneff Crescent, Mississauga, Ontario L5A 3X3 (27349952)
1111 - 3590 Kaneff Crescent Mississauga, Ontario L5A 3X3
$579,000Maintenance, Common Area Maintenance, Heat, Electricity, Insurance, Parking, Water
$1,067.62 Monthly
Maintenance, Common Area Maintenance, Heat, Electricity, Insurance, Parking, Water
$1,067.62 MonthlyPrime location in the city center area, walking distance to Square One Mall, Mississauga Transit bus and GoTransit Bus stop at the intersection. LRT is coming soon. Very spacious Condo unit, Updated Kitchen and floor, 2 Bedrooms, 1 Den with large balcony. 2 Washrooms Den can be used as 3rd bedroom Maintenance fees includes Heat, water, hydro, AC, all common elements (common areas, balcony, all amenities like swimming pool, gym, sauna, table tennis, snooker, childrens play room, outdoor patio). 2 Parking spaces, 1 locker and one Bike space included. **** EXTRAS **** Stainless Steel Fridge, Stainless Steel Stove and Dishwasher, Washer and Dryer. Parking Spot can be rented out if not needed. (id:58332)
Property Details
| MLS® Number | W9285250 |
| Property Type | Single Family |
| Neigbourhood | Mississauga Valley |
| Community Name | City Centre |
| AmenitiesNearBy | Place Of Worship, Public Transit, Schools |
| CommunityFeatures | Pets Not Allowed, Community Centre, School Bus |
| Features | Balcony |
| ParkingSpaceTotal | 2 |
| PoolType | Indoor Pool, Outdoor Pool |
| Structure | Tennis Court |
Building
| BathroomTotal | 2 |
| BedroomsAboveGround | 2 |
| BedroomsBelowGround | 1 |
| BedroomsTotal | 3 |
| Amenities | Exercise Centre, Party Room, Visitor Parking, Storage - Locker |
| CoolingType | Central Air Conditioning |
| ExteriorFinish | Brick, Steel |
| HalfBathTotal | 1 |
| HeatingFuel | Natural Gas |
| HeatingType | Forced Air |
| Type | Apartment |
Parking
| Underground |
Land
| Acreage | No |
| LandAmenities | Place Of Worship, Public Transit, Schools |
Rooms
| Level | Type | Length | Width | Dimensions |
|---|---|---|---|---|
| Flat | Dining Room | 2.9 m | 2.5 m | 2.9 m x 2.5 m |
| Flat | Kitchen | 3 m | 2.4 m | 3 m x 2.4 m |
| Flat | Primary Bedroom | 4.14 m | 3.35 m | 4.14 m x 3.35 m |
| Flat | Bedroom 2 | 4.04 m | 2.89 m | 4.04 m x 2.89 m |
| Flat | Den | 3.2 m | 3.01 m | 3.2 m x 3.01 m |
| Flat | Bathroom | 2 m | 2.5 m | 2 m x 2.5 m |
https://www.realtor.ca/real-estate/27349952/1111-3590-kaneff-crescent-mississauga-city-centre
Interested?
Contact us for more information
Amitabh Srivastava
Salesperson
6135 Danville Rd
Mississauga, Ontario L5T 2H7


