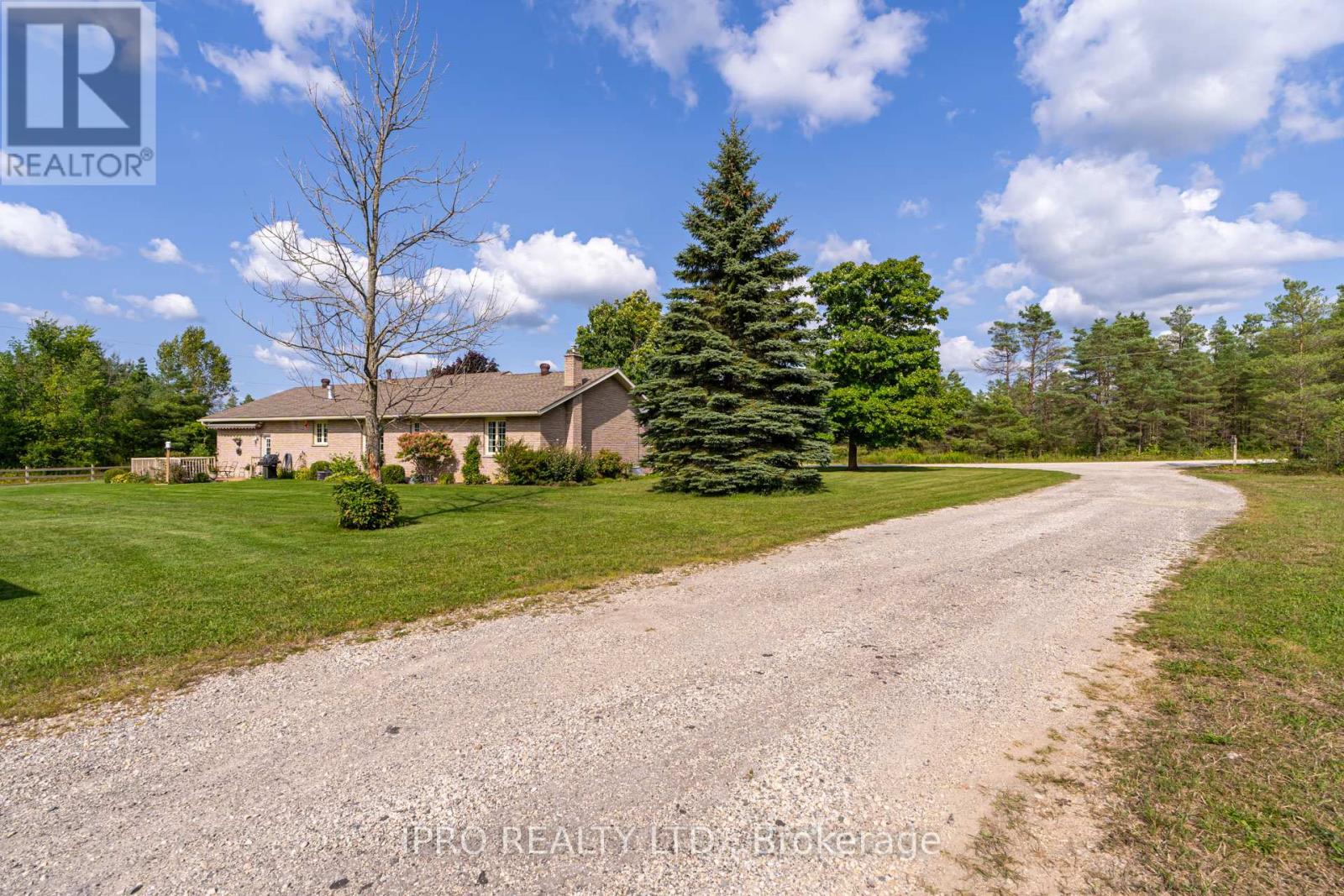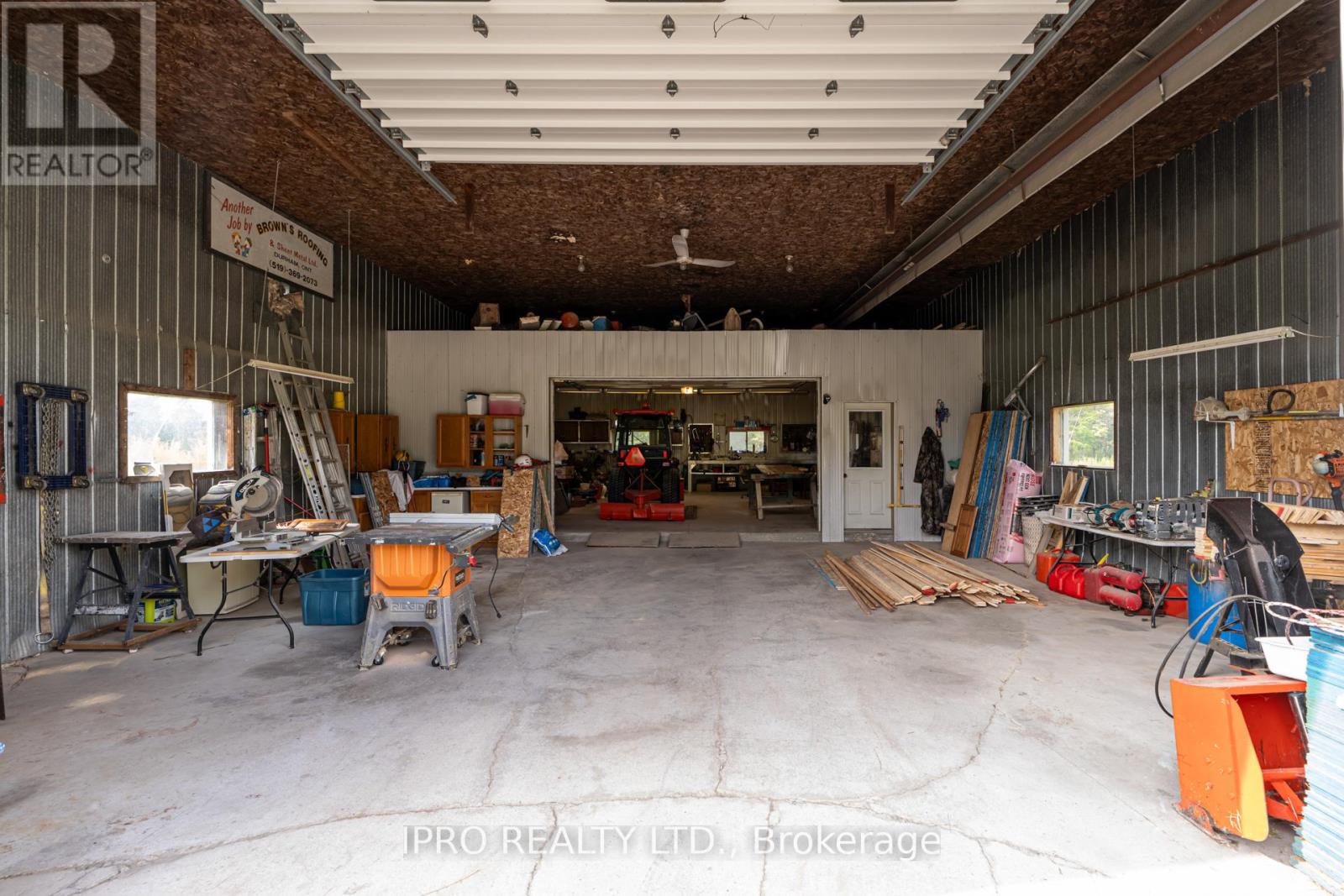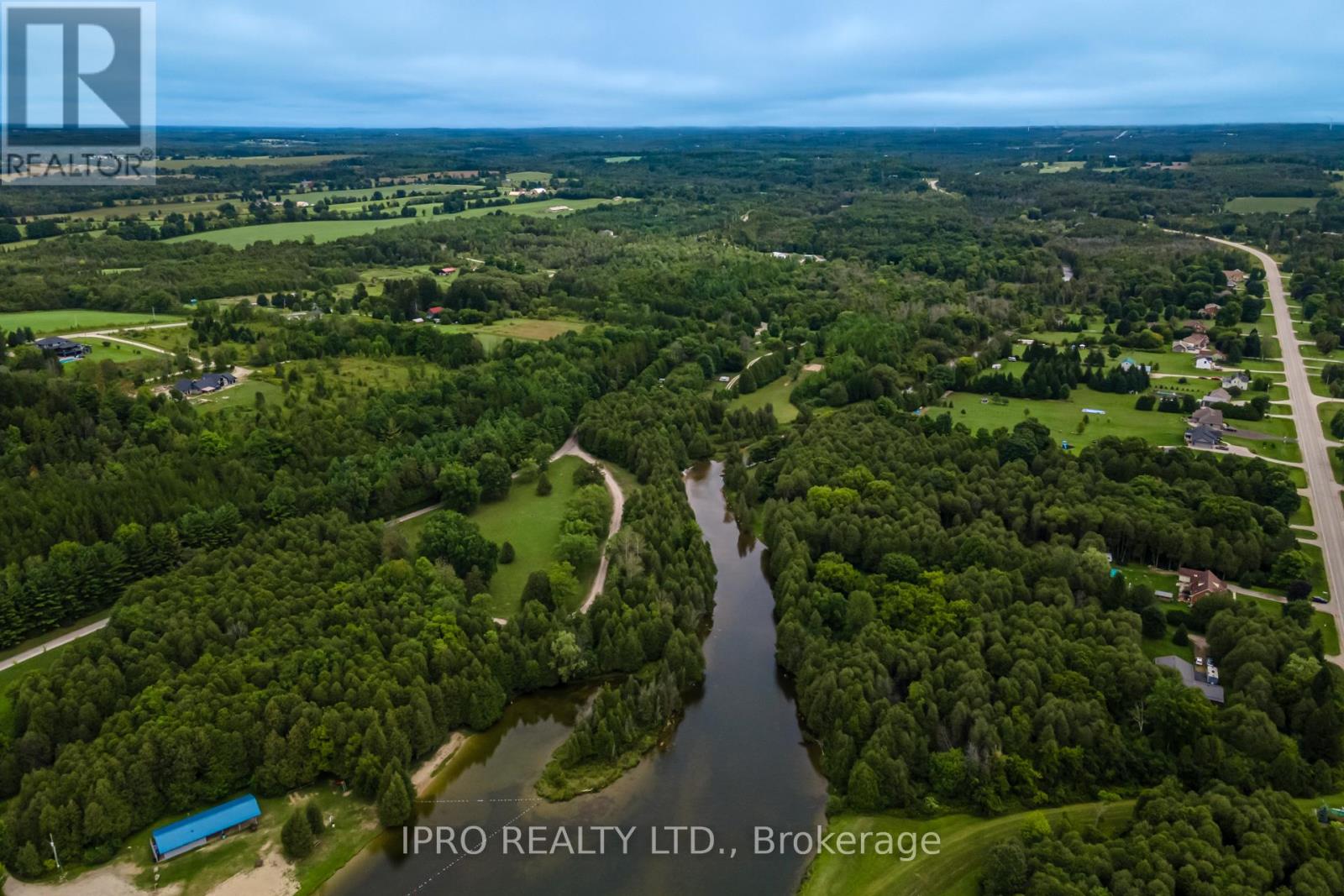333424 Concession Rd 1 Road, West Grey, Ontario N0G 1R0 (27350755)
333424 Concession Rd 1 Road West Grey, Ontario N0G 1R0
$1,149,900
Set On A Beautiful 3.08 Acres Of Land This Unique Property Offers So Much More Than Meets The Eye. With A Rural Living Setting And A Commericial Industrial Zoning You Get To Live and Literally Work From Home. Zoned As M-2 and M2-1, Detached 3+1 Bed and 3 Bath Bungalow With Inground Pool, Pool House, Drive Shed/Shop and 2 Smaller Sheds. Providing Lots Of Space For A Growing Family and Business Heated Shop/Barn 30.3' x 53.4' With Water, Hydro, 2 PC Bath And Concrete Floor Offering 2 Separate Work Spaces **** EXTRAS **** Two Additional Garden Sheds For Outdoor Storage, And A Pool House/Cabana That Can Be Converted To Your Very Own Office Space. The Property Is In A Fantastic Location For The Recreational Enthusiast With Several Lakes Near By (id:58332)
Property Details
| MLS® Number | X9293321 |
| Property Type | Single Family |
| Community Name | Rural West Grey |
| EquipmentType | Propane Tank |
| Features | Country Residential |
| ParkingSpaceTotal | 21 |
| PoolType | Inground Pool |
| RentalEquipmentType | Propane Tank |
| Structure | Deck, Patio(s), Porch, Drive Shed, Workshop |
Building
| BathroomTotal | 3 |
| BedroomsAboveGround | 3 |
| BedroomsBelowGround | 1 |
| BedroomsTotal | 4 |
| Amenities | Canopy, Fireplace(s) |
| Appliances | Water Heater, Garage Door Opener Remote(s) |
| ArchitecturalStyle | Bungalow |
| BasementDevelopment | Finished |
| BasementType | Full (finished) |
| CoolingType | Central Air Conditioning |
| ExteriorFinish | Brick Facing, Brick |
| FireplacePresent | Yes |
| FlooringType | Hardwood, Laminate, Carpeted, Ceramic |
| FoundationType | Block |
| HalfBathTotal | 1 |
| HeatingFuel | Propane |
| HeatingType | Forced Air |
| StoriesTotal | 1 |
| Type | House |
Parking
| Garage | |
| RV |
Land
| Acreage | Yes |
| LandscapeFeatures | Landscaped |
| Sewer | Septic System |
| SizeFrontage | 3 M |
| SizeIrregular | 3.08 Acre |
| SizeTotalText | 3.08 Acre|2 - 4.99 Acres |
| ZoningDescription | M2, M2-1 |
Rooms
| Level | Type | Length | Width | Dimensions |
|---|---|---|---|---|
| Basement | Bathroom | 2.9 m | 2 m | 2.9 m x 2 m |
| Basement | Utility Room | 27.5 m | 13.4 m | 27.5 m x 13.4 m |
| Basement | Recreational, Games Room | 15.13 m | 4.06 m | 15.13 m x 4.06 m |
| Basement | Bedroom 4 | 4.41 m | 4.06 m | 4.41 m x 4.06 m |
| Main Level | Kitchen | 5.4 m | 4.58 m | 5.4 m x 4.58 m |
| Main Level | Dining Room | 4.64 m | 3.36 m | 4.64 m x 3.36 m |
| Main Level | Living Room | 6.41 m | 3.64 m | 6.41 m x 3.64 m |
| Main Level | Primary Bedroom | 14.4 m | 11 m | 14.4 m x 11 m |
| Main Level | Bedroom 2 | 11.11 m | 9.6 m | 11.11 m x 9.6 m |
| Main Level | Bedroom 3 | 11.11 m | 9.6 m | 11.11 m x 9.6 m |
| Main Level | Bathroom | 11 m | 9.3 m | 11 m x 9.3 m |
Utilities
| Cable | Installed |
| Sewer | Installed |
https://www.realtor.ca/real-estate/27350755/333424-concession-rd-1-road-west-grey-rural-west-grey
Interested?
Contact us for more information
Anna Pereira
Salesperson
41 Broadway Ave Unit 3
Orangeville, Ontario L9W 1J7
































