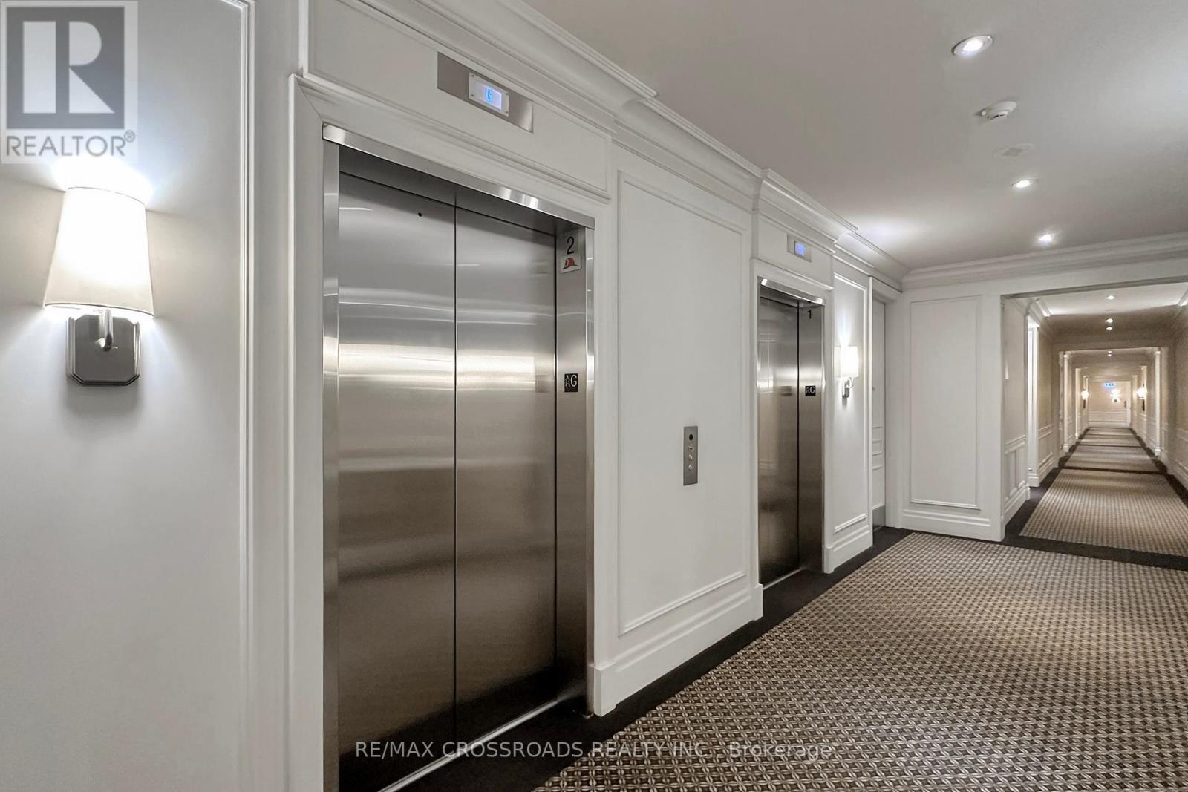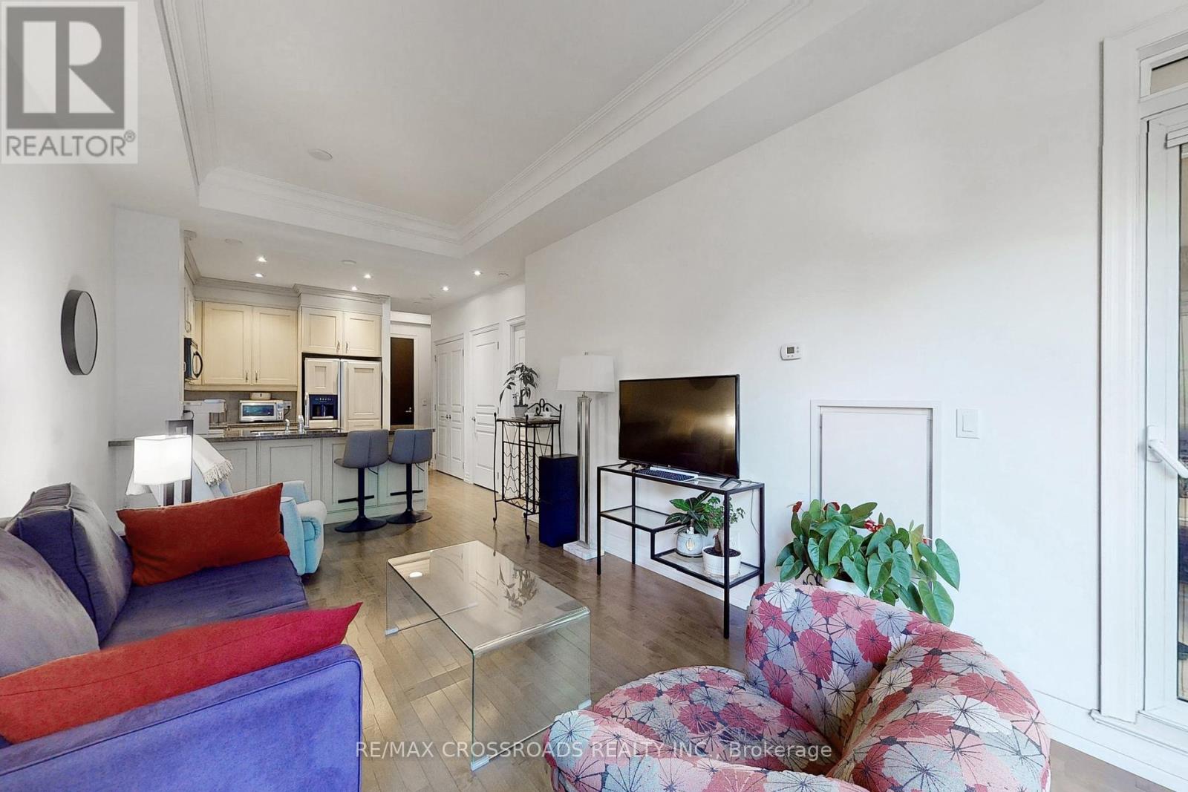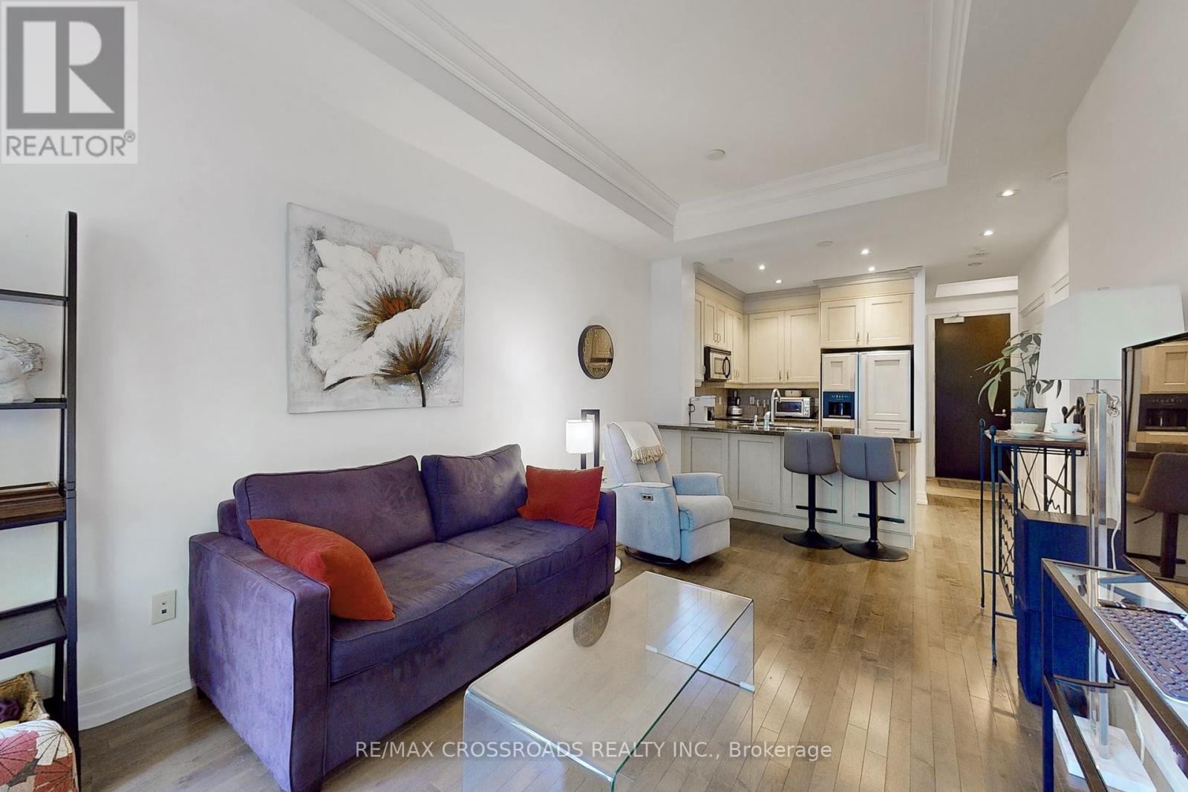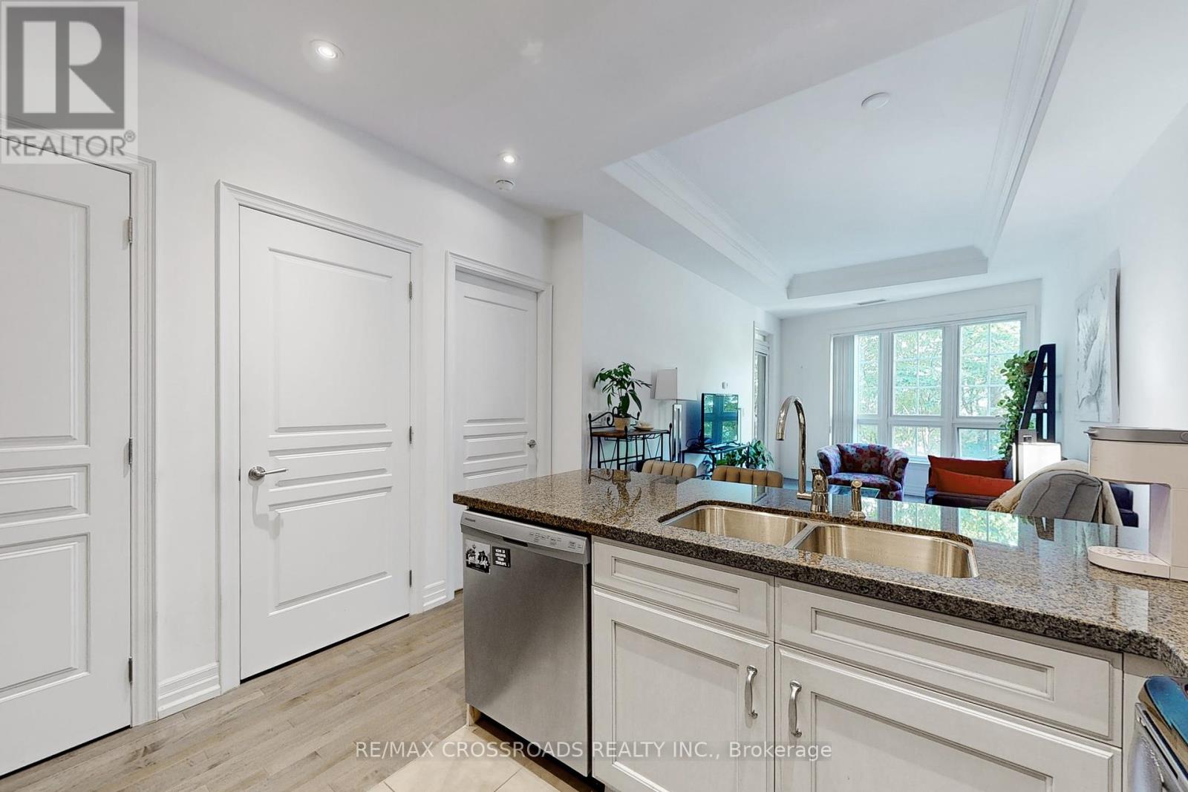223 – 20 Burkebrook Place, Toronto, Ontario M4G 0A1 (27350200)
223 - 20 Burkebrook Place Toronto, Ontario M4G 0A1
2 Bedroom
2 Bathroom
Indoor Pool
Central Air Conditioning
Forced Air
Landscaped
$850,000Maintenance, Heat, Water, Insurance, Common Area Maintenance, Parking
$745.13 Monthly
Maintenance, Heat, Water, Insurance, Common Area Maintenance, Parking
$745.13 MonthlyClient Remarksgorgeous suite in prestigious Kilgour Estate, minutes to highway, Sunnybrook Hospital, parks & Whole Foods. Open concept floor plan with view of beautiful trees from all rooms. Freshly painted with designer's color. Granite counter top in kitchen with breakfast bar. 10 ft coffered ceiling. **** EXTRAS **** wood paneled fridge, stove, dishwasher, over-the-range microwave, stackable washer & dryer, all electric light fixtures & window coverings (id:58332)
Property Details
| MLS® Number | C9285352 |
| Property Type | Single Family |
| Neigbourhood | Northlea |
| Community Name | Bridle Path-Sunnybrook-York Mills |
| AmenitiesNearBy | Hospital, Public Transit |
| CommunityFeatures | Pet Restrictions |
| Features | Wooded Area, Ravine, Conservation/green Belt, Balcony, In Suite Laundry |
| ParkingSpaceTotal | 1 |
| PoolType | Indoor Pool |
Building
| BathroomTotal | 2 |
| BedroomsAboveGround | 1 |
| BedroomsBelowGround | 1 |
| BedroomsTotal | 2 |
| Amenities | Visitor Parking, Recreation Centre, Exercise Centre, Security/concierge, Storage - Locker |
| CoolingType | Central Air Conditioning |
| ExteriorFinish | Brick, Concrete |
| FireProtection | Security System |
| FlooringType | Hardwood |
| FoundationType | Unknown |
| HeatingFuel | Natural Gas |
| HeatingType | Forced Air |
| Type | Apartment |
Parking
| Underground |
Land
| Acreage | No |
| LandAmenities | Hospital, Public Transit |
| LandscapeFeatures | Landscaped |
Rooms
| Level | Type | Length | Width | Dimensions |
|---|---|---|---|---|
| Flat | Living Room | 5.57 m | 3.47 m | 5.57 m x 3.47 m |
| Flat | Dining Room | 5.57 m | 3.47 m | 5.57 m x 3.47 m |
| Flat | Kitchen | 3.47 m | 2.75 m | 3.47 m x 2.75 m |
| Flat | Primary Bedroom | 3.05 m | 3.1 m | 3.05 m x 3.1 m |
| Flat | Den | 2.12 m | 2.73 m | 2.12 m x 2.73 m |
Interested?
Contact us for more information
Ellayne Kin Bing Nip
Broker
RE/MAX Crossroads Realty Inc.

























