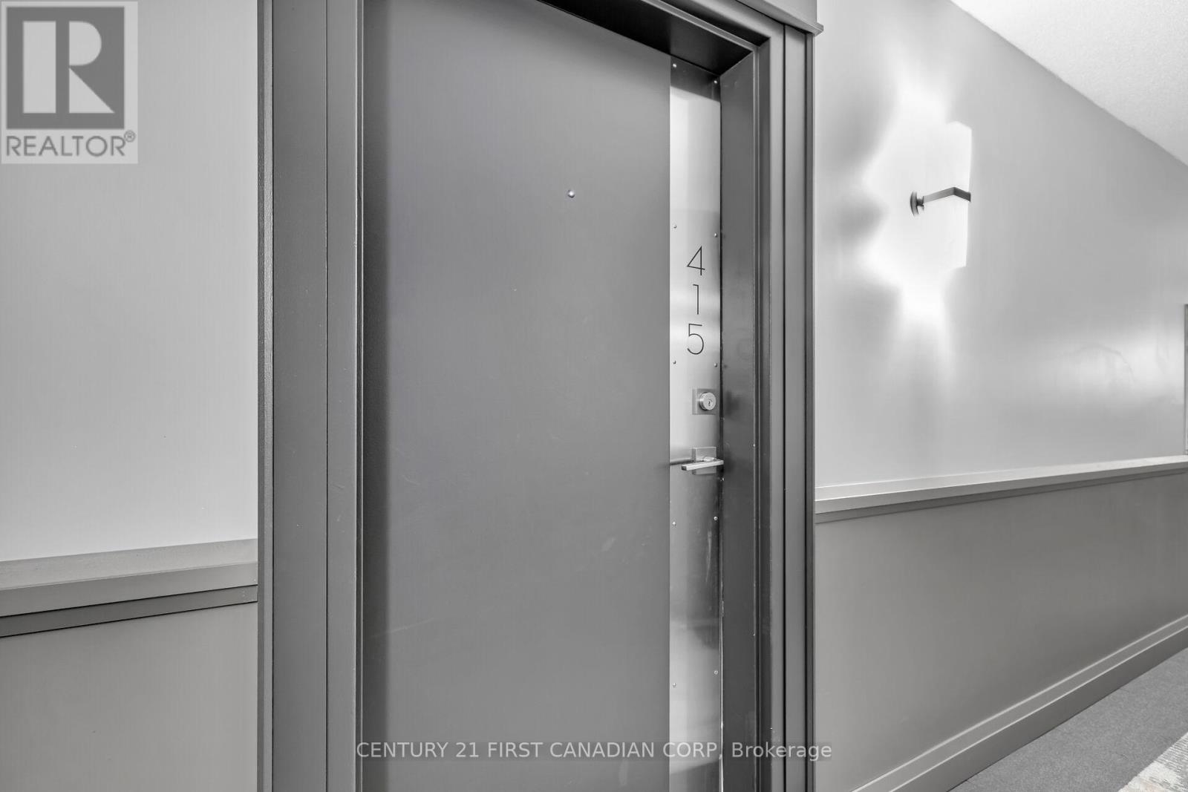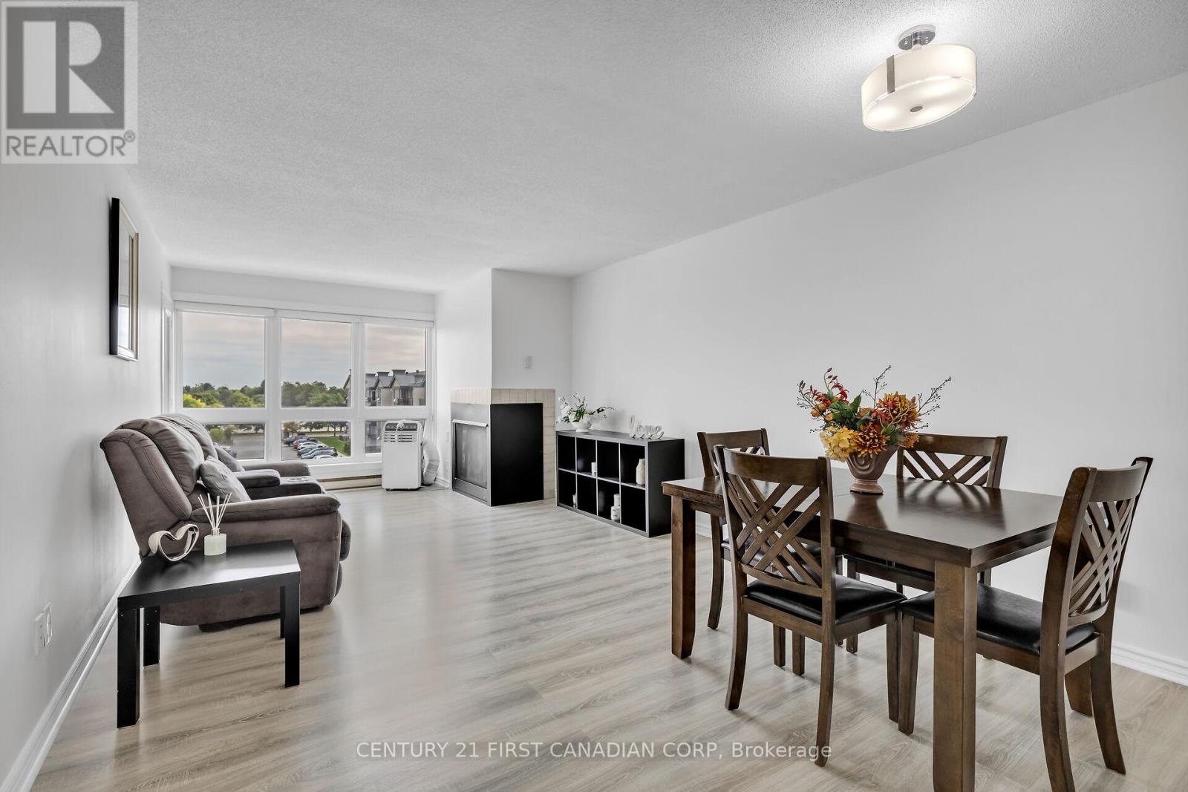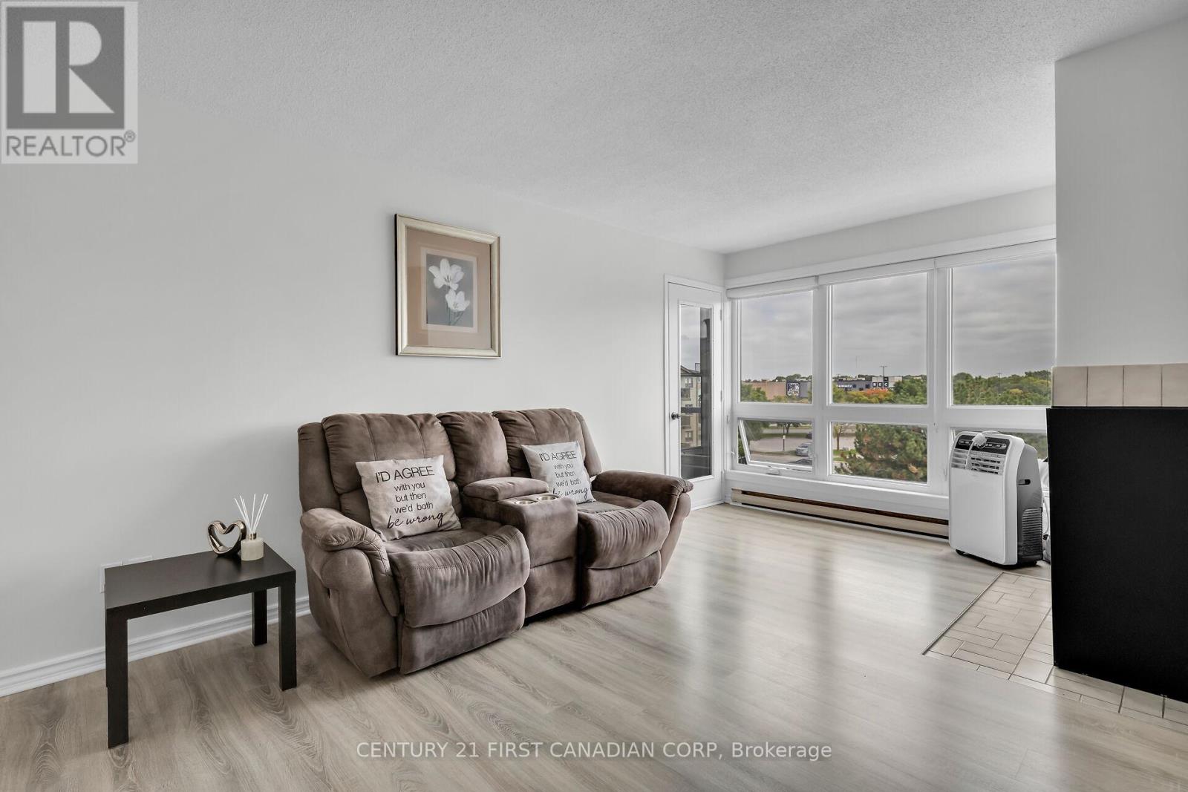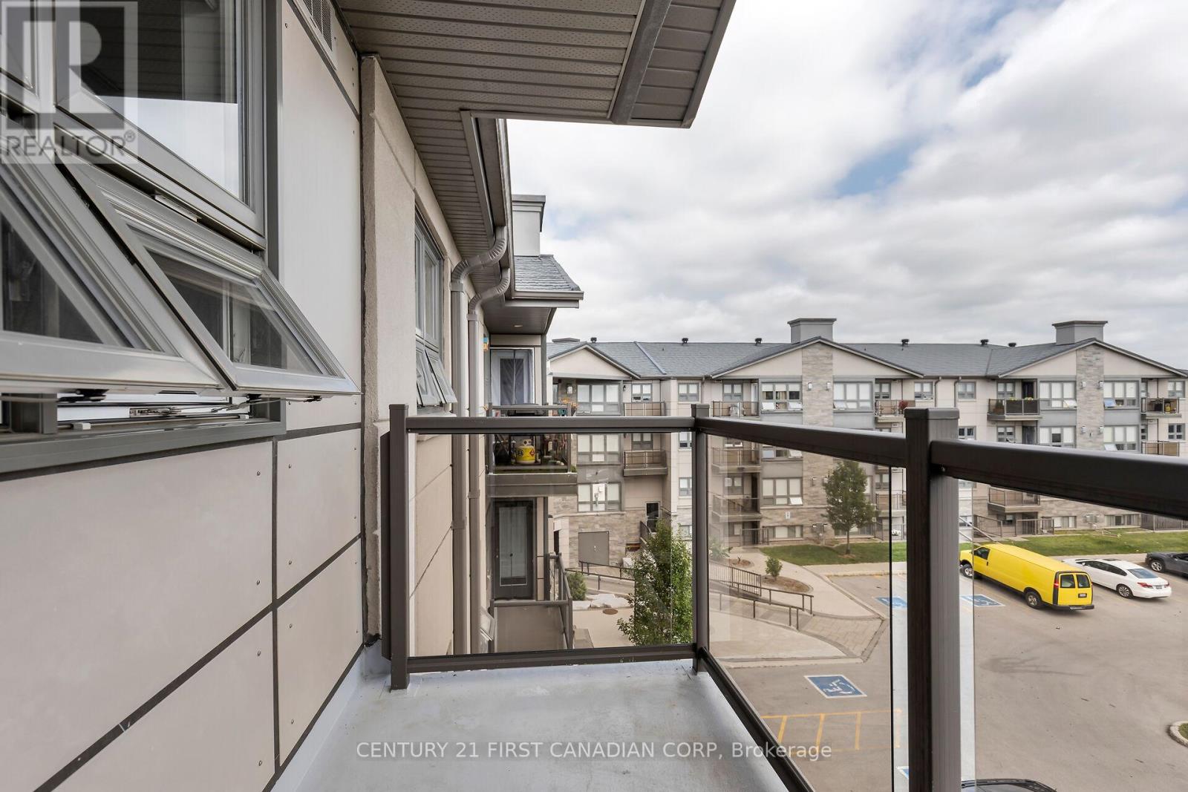415 – 15 Jacksway Crescent, London, Ontario N5X 3T8 (27348772)
415 - 15 Jacksway Crescent London, Ontario N5X 3T8
$379,000Maintenance, Heat, Water, Common Area Maintenance, Insurance, Parking
$584 Monthly
Maintenance, Heat, Water, Common Area Maintenance, Insurance, Parking
$584 MonthlyPRIME LOCATION! This 2 bedroom, 1.5 baths condo across from Masonville Mall with all your convenient access to shopping, dining, and entertainment needs is waiting for you to call it your home. Only minutes to Western University. The open concept living /dining with large windows brings loads of natural light throughout. Relax and unwind by your modern fireplace or enjoy the breeze on your balcony. Don't miss your chance to own this meticulously maintained condo living. Book now to view this beauty! (id:58332)
Property Details
| MLS® Number | X9284925 |
| Property Type | Single Family |
| Community Name | North G |
| AmenitiesNearBy | Public Transit |
| CommunityFeatures | Pets Not Allowed, Community Centre |
| Features | Balcony, Carpet Free, Laundry- Coin Operated |
| ParkingSpaceTotal | 1 |
Building
| BathroomTotal | 2 |
| BedroomsAboveGround | 2 |
| BedroomsTotal | 2 |
| Amenities | Exercise Centre, Visitor Parking |
| CoolingType | Wall Unit |
| ExteriorFinish | Brick, Stucco |
| FoundationType | Concrete |
| HalfBathTotal | 1 |
| HeatingFuel | Electric |
| HeatingType | Baseboard Heaters |
| Type | Apartment |
Land
| Acreage | No |
| LandAmenities | Public Transit |
| ZoningDescription | R9-3 |
Rooms
| Level | Type | Length | Width | Dimensions |
|---|---|---|---|---|
| Main Level | Kitchen | 2.59 m | 2.61 m | 2.59 m x 2.61 m |
| Main Level | Primary Bedroom | 3.81 m | 3.3 m | 3.81 m x 3.3 m |
| Main Level | Bedroom | 3.42 m | 2.48 m | 3.42 m x 2.48 m |
| Main Level | Living Room | 5.48 m | 3.04 m | 5.48 m x 3.04 m |
https://www.realtor.ca/real-estate/27348772/415-15-jacksway-crescent-london-north-g
Interested?
Contact us for more information
Michael L. Tkaczyk
Salesperson
Kasia Tkaczyk
Salesperson


























