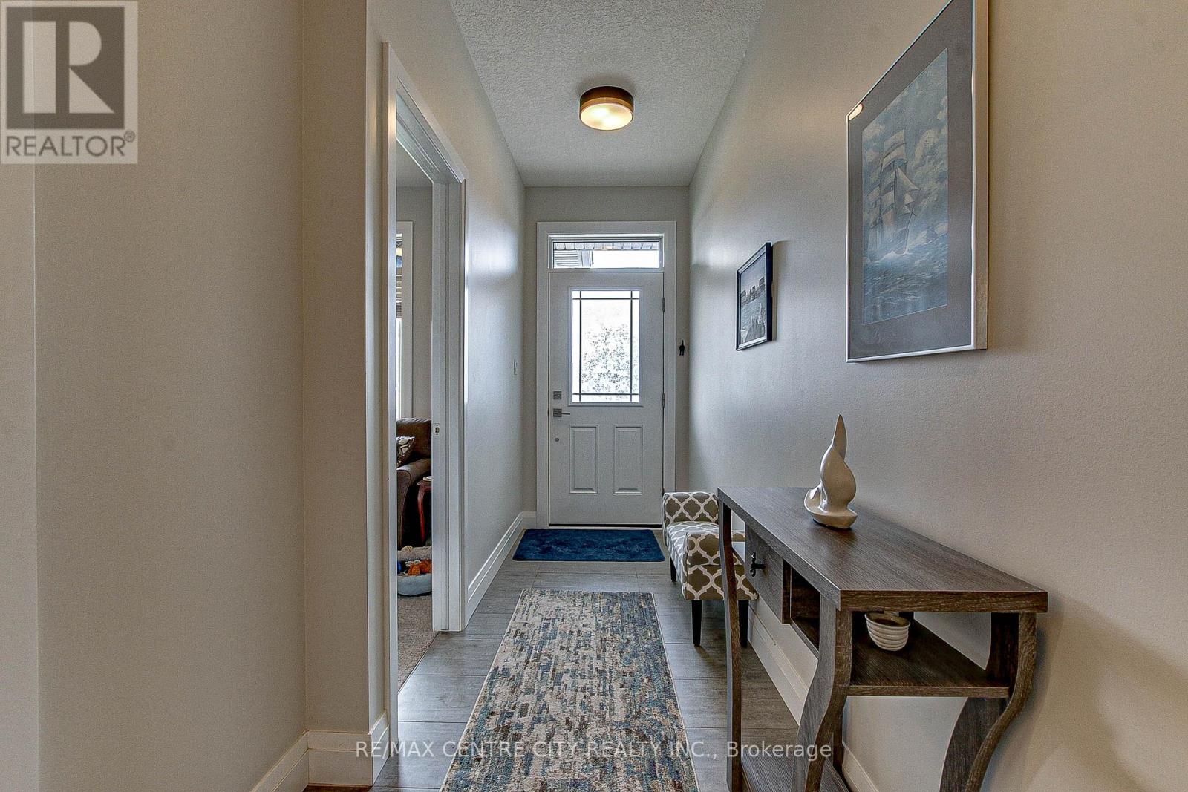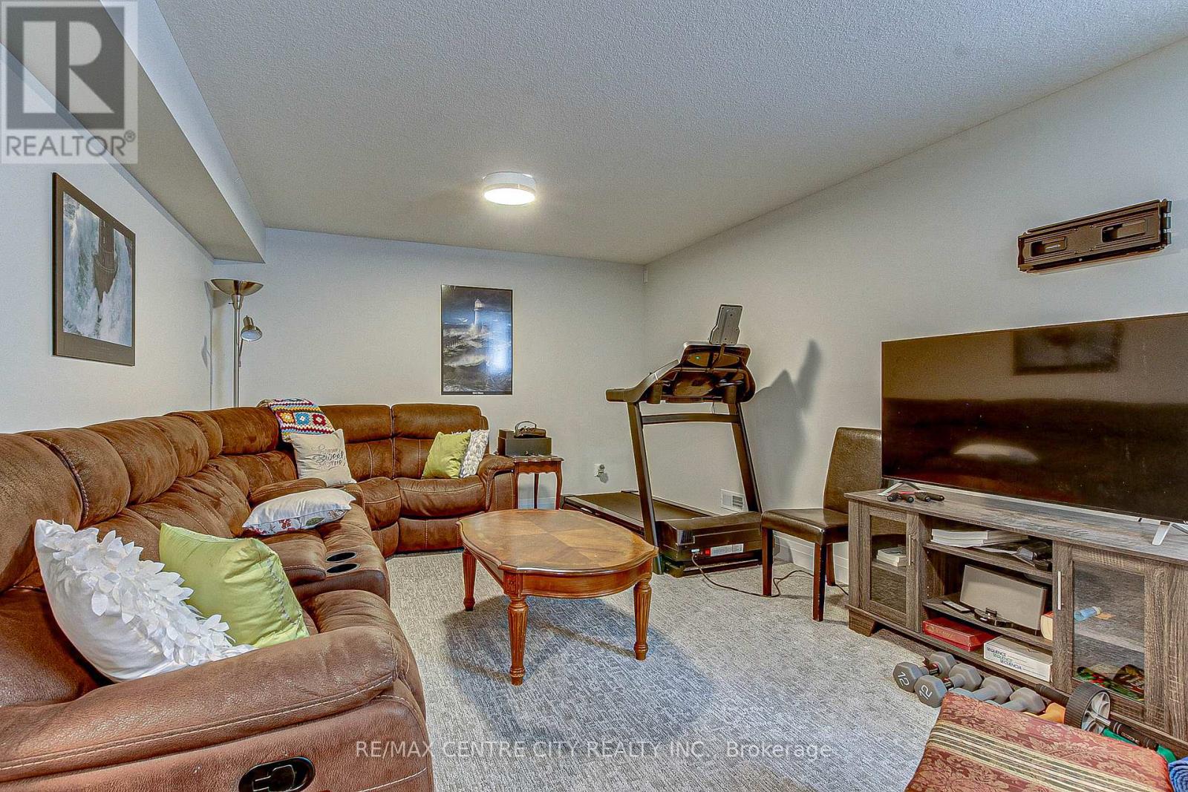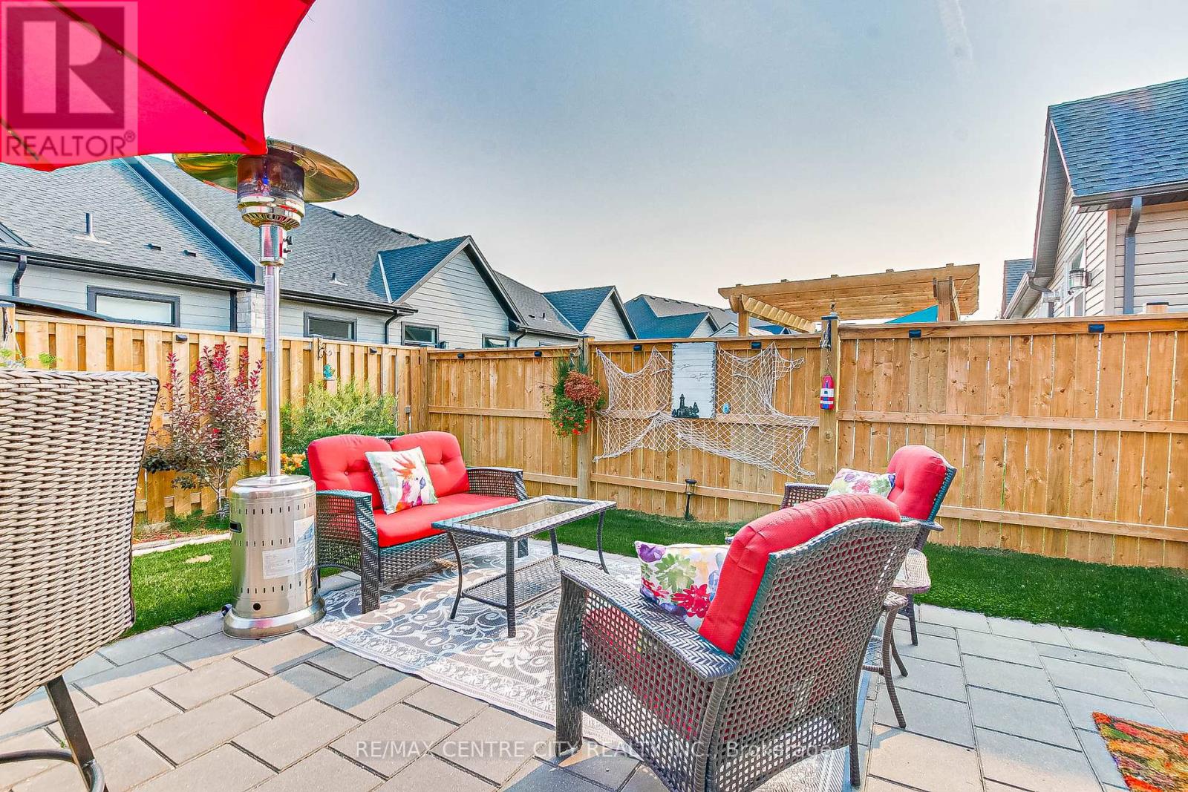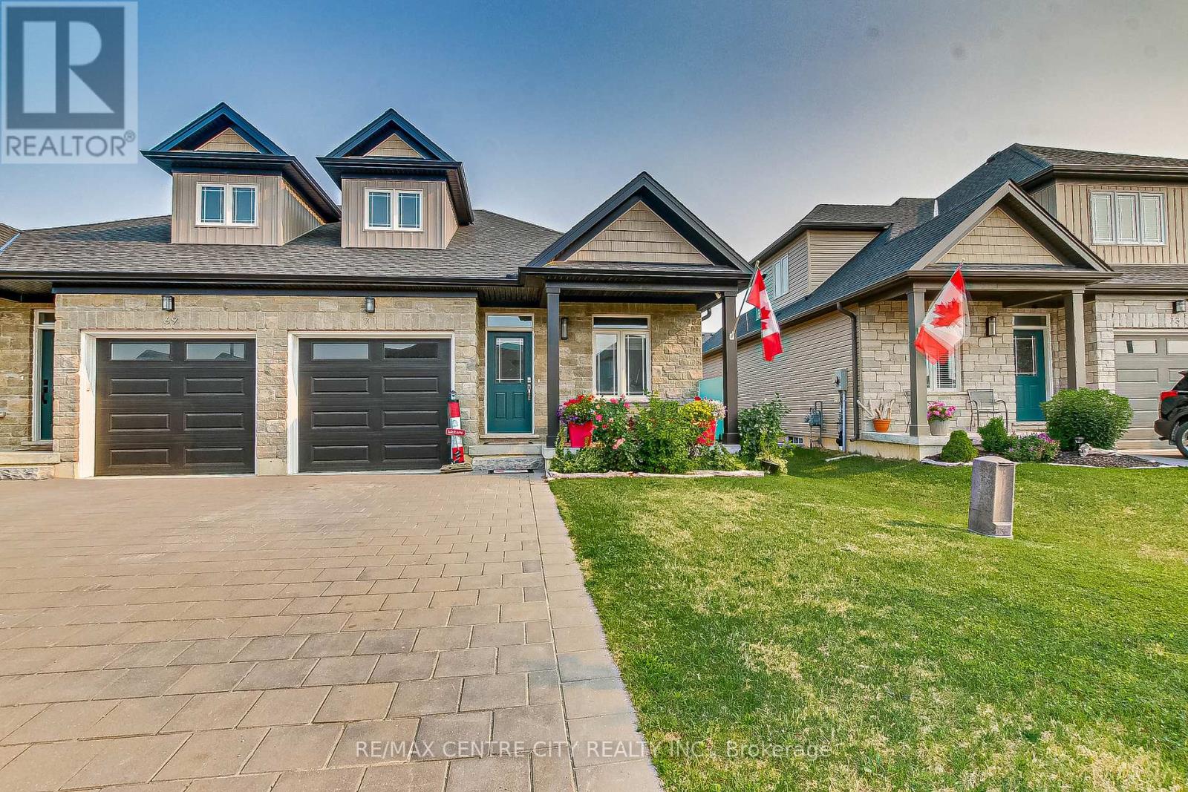71 Compass Trail, Central Elgin, Ontario N5L 0B4 (27343241)
71 Compass Trail Central Elgin, Ontario N5L 0B4
$665,900
Welcome to the beautiful beach town of Port Stanley! This quaint village offers many beautiful beaches, shops and amazing restaurants, from pub food to fine dining! This home is perfect for someone looking to downsize, or first time buyers alike! As you enter this home, there is a bedroom on the right. Setup as a den, but could easily be an office. Continue down the hall and find a 3-piece bathroom w/ tiled shower and glass door, then the open concept kitchen w/ quartz countertops and island. Next to the dining and family room with cathedral ceilings and fireplace offering plenty of natural light. The main floor is complete with laundry/mudroom, primary bedroom with walk-in closet and 4-piece ensuite bathroom. The family room boasts large sliding doors that lead to paver stone patio and beautifully landscaped fully fenced backyard. Downstairs you will find a third bedroom, recreation room, 3-piece bathroom, large storage area and utility room. This a freehold home. No condo fees! **** EXTRAS **** LOT - 98.61 ft x 31.24 ft x 98.30 ft x 16.09 ft x 14.23 ft (id:58332)
Property Details
| MLS® Number | X9283016 |
| Property Type | Single Family |
| Neigbourhood | North Ward |
| Community Name | Port Stanley |
| Features | Flat Site |
| ParkingSpaceTotal | 2 |
| Structure | Porch |
Building
| BathroomTotal | 3 |
| BedroomsAboveGround | 2 |
| BedroomsBelowGround | 1 |
| BedroomsTotal | 3 |
| Amenities | Fireplace(s) |
| ArchitecturalStyle | Bungalow |
| BasementDevelopment | Finished |
| BasementType | Full (finished) |
| ConstructionStyleAttachment | Semi-detached |
| CoolingType | Central Air Conditioning |
| ExteriorFinish | Stone, Vinyl Siding |
| FireplacePresent | Yes |
| FireplaceTotal | 1 |
| FoundationType | Poured Concrete |
| HeatingFuel | Natural Gas |
| HeatingType | Forced Air |
| StoriesTotal | 1 |
| Type | House |
| UtilityWater | Municipal Water |
Parking
| Attached Garage |
Land
| Acreage | No |
| Sewer | Sanitary Sewer |
| SizeDepth | 98 Ft |
| SizeFrontage | 31 Ft |
| SizeIrregular | 31.55 X 98.43 Ft ; See Remarks |
| SizeTotalText | 31.55 X 98.43 Ft ; See Remarks|under 1/2 Acre |
| ZoningDescription | Hr1-77 |
Rooms
| Level | Type | Length | Width | Dimensions |
|---|---|---|---|---|
| Basement | Bathroom | 2.2 m | 1.62 m | 2.2 m x 1.62 m |
| Basement | Utility Room | 7.1 m | 8.76 m | 7.1 m x 8.76 m |
| Basement | Recreational, Games Room | 4.8 m | 8.12 m | 4.8 m x 8.12 m |
| Basement | Bedroom | 3.28 m | 3.87 m | 3.28 m x 3.87 m |
| Main Level | Bedroom | 2.99 m | 2.7 m | 2.99 m x 2.7 m |
| Main Level | Bathroom | 2.73 m | 1.65 m | 2.73 m x 1.65 m |
| Main Level | Kitchen | 5.79 m | 3.51 m | 5.79 m x 3.51 m |
| Main Level | Dining Room | 4.81 m | 2.15 m | 4.81 m x 2.15 m |
| Main Level | Living Room | 3.68 m | 4.58 m | 3.68 m x 4.58 m |
| Main Level | Laundry Room | 1.6 m | 1.8 m | 1.6 m x 1.8 m |
| Main Level | Bathroom | 2.58 m | 1.87 m | 2.58 m x 1.87 m |
| Main Level | Primary Bedroom | 3.68 m | 5.12 m | 3.68 m x 5.12 m |
Utilities
| Cable | Installed |
| Sewer | Installed |
https://www.realtor.ca/real-estate/27343241/71-compass-trail-central-elgin-port-stanley
Interested?
Contact us for more information
Dallas Posthumus
Broker
218 Colonel Bostwick Street
Port Stanley, Ontario N5L 1C2































