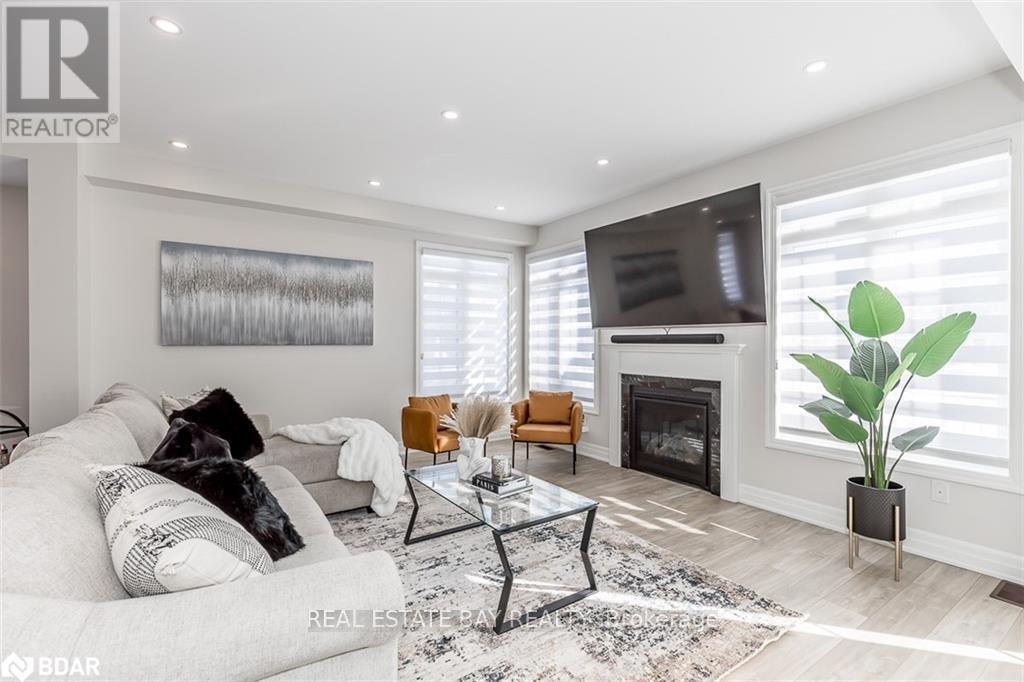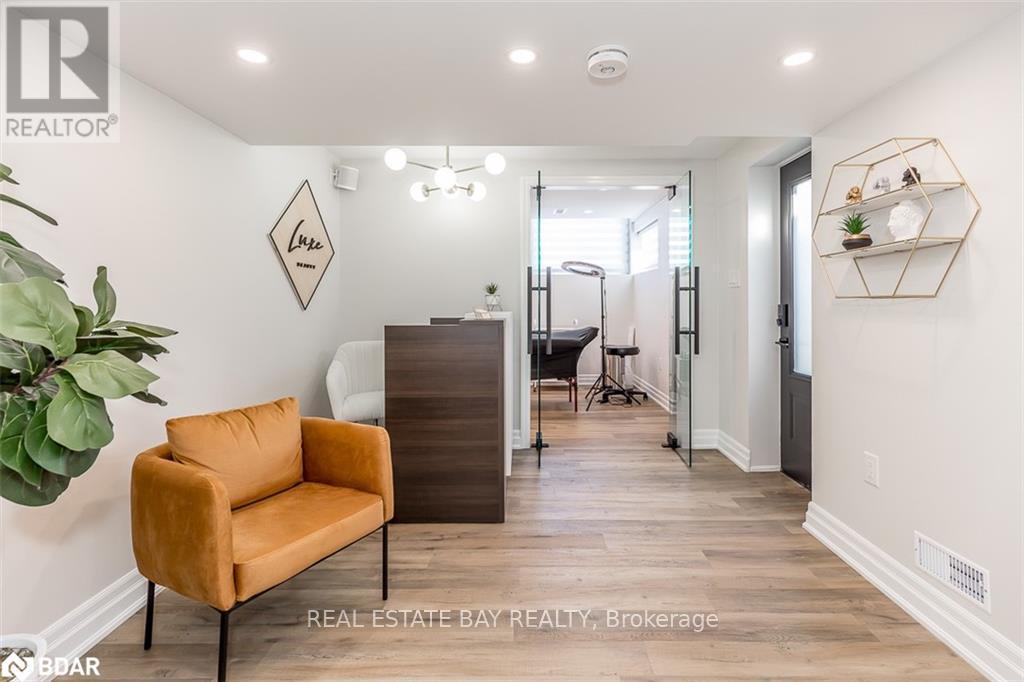45 Wood Crescent, Essa, Ontario L3W 0M5 (27344740)
45 Wood Crescent Essa, Ontario L3W 0M5
$1,199,900
This extensively customized, open-concept home on a premium corner lot offers over $200,000 in upgrades. The main floor features 8ft double entry & garden doors, quartz countertops & backsplash, black stainless appliances and upgraded fixtures. The legal, spray foam insulated basement, completed w/building permits, has a separate entrance, egress windows and a legal health certified home studio that is perfect for an esthetician, hair stylist and more. Can easily install standing shower in basement bathroom. The garage is insulated, heated and includes a car lift. Additional highlights are 200 AMP electrical panel, Sonos speakers, pot lights, security cameras, oak staircase, luxury vinyl plank & laminate flooring, 24x24 tiles, frameless glass shower in ensuite, zebra blinds, smooth ceilings throughout & central vacuum. Property is Linked. ** This is a linked property.** **** EXTRAS **** Included: Fridge, Stove, Hood Range, Dishwasher, Wine Cooler, Clothes Washer & Dryer, garage door openers, Central Vac and attachments, Water Softener All Window Coverings, All Ceiling Light Fixtures, Sonos Speakers. (id:58332)
Property Details
| MLS® Number | N9283512 |
| Property Type | Single Family |
| Community Name | Angus |
| AmenitiesNearBy | Place Of Worship |
| CommunityFeatures | School Bus |
| Features | Conservation/green Belt, Carpet Free, Sump Pump |
| ParkingSpaceTotal | 4 |
Building
| BathroomTotal | 5 |
| BedroomsAboveGround | 4 |
| BedroomsTotal | 4 |
| Appliances | Garage Door Opener Remote(s), Central Vacuum, Oven - Built-in |
| BasementDevelopment | Finished |
| BasementFeatures | Separate Entrance |
| BasementType | N/a (finished) |
| ConstructionStyleAttachment | Detached |
| CoolingType | Central Air Conditioning |
| ExteriorFinish | Brick |
| FireplacePresent | Yes |
| FoundationType | Concrete |
| HalfBathTotal | 3 |
| HeatingFuel | Natural Gas |
| HeatingType | Forced Air |
| StoriesTotal | 2 |
| Type | House |
| UtilityWater | Municipal Water |
Parking
| Attached Garage |
Land
| Acreage | No |
| LandAmenities | Place Of Worship |
| Sewer | Sanitary Sewer |
| SizeDepth | 112 Ft |
| SizeFrontage | 43 Ft |
| SizeIrregular | 43 X 112 Ft |
| SizeTotalText | 43 X 112 Ft |
| SurfaceWater | River/stream |
https://www.realtor.ca/real-estate/27344740/45-wood-crescent-essa-angus
Interested?
Contact us for more information
Sam Kamra
Salesperson
150 Duncan Mill Rd #2
Toronto, Ontario M3B 3M4










































