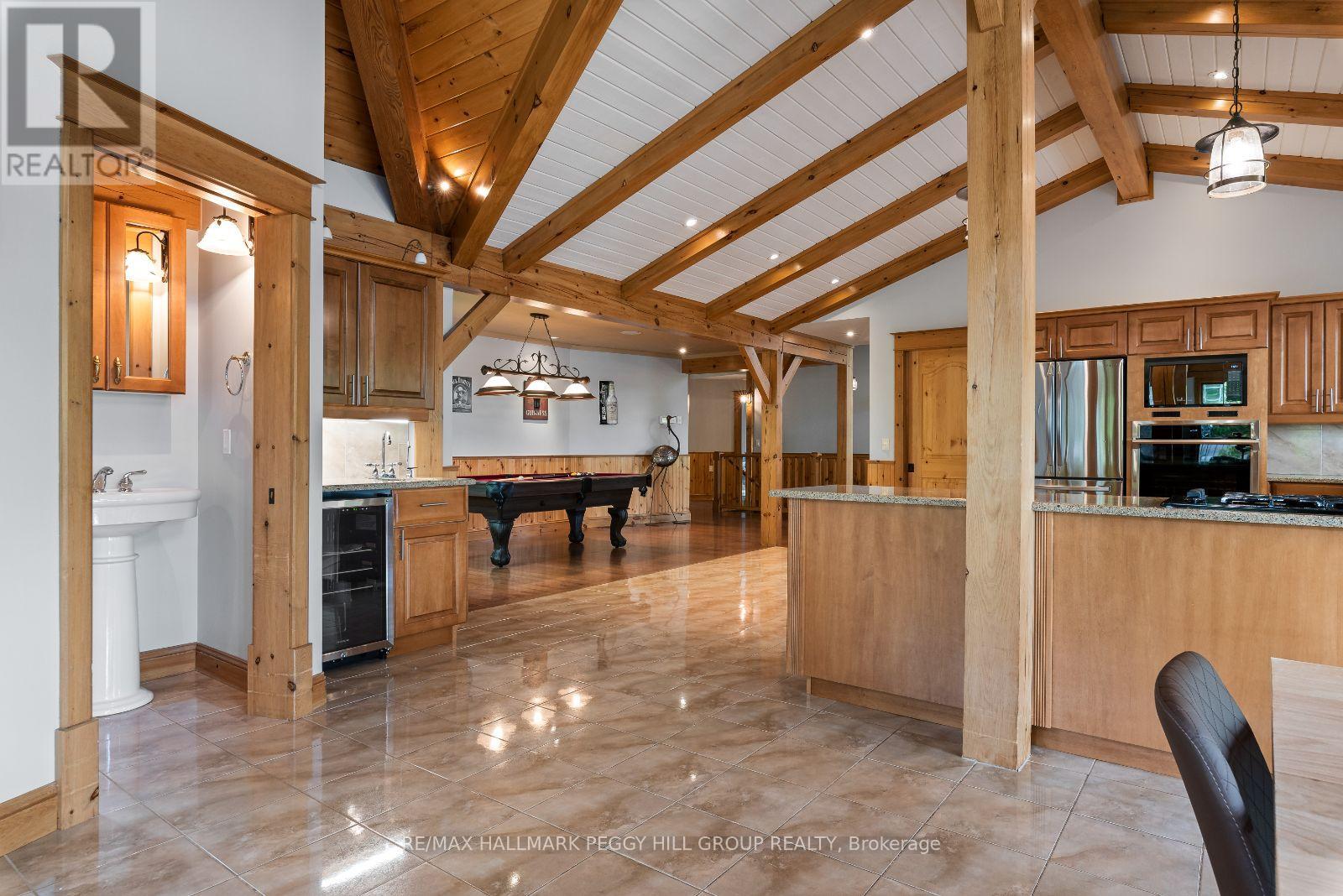1634 Northey’s Bay Road, North Kawartha, Ontario K0L 2H0 (27344783)
1634 Northey's Bay Road North Kawartha, Ontario K0L 2H0
$9,900 Monthly
JAW-DROPPING TURNKEY EXECUTIVE COTTAGE ON STONEY LAKE WITH 200 WATERFRONT, BOATHOUSE, DEEP SWIMMING & BEACH! Custom-built property by renowned Timberline Homes (2005). Set on 1.5 ac of beauty w/nearly 6000 sqft of luxury living space, sleeping up to 16. Located in the Kawarthas, 2 hours from TO. Heated 3-car garage w/paved driveway. Granite retaining wall & gravel road to the water on the north side of the property built to fit a truck if a waterfront building is desired. Level waterfront grass area w/wade-in beach, firepit, & dock w/10 deep clear water swimming. Admire sunsets on the dock! 2 slip wet boathouse w/steel boat lift. 18' ceiling Great Room w/lake views. Chef's dream kitchen w/new app, dining for 16 & billiards table. 5 beds, office, 4.5 baths, 2 bonus rooms, & hot tub overlooking the lake. In-floor radiant heating w/temp control for each room, forced A/C & h/s cable internet. Fully furnished! (id:58332)
Property Details
| MLS® Number | X9283545 |
| Property Type | Single Family |
| Community Name | Rural North Kawartha |
| AmenitiesNearBy | Beach, Marina |
| Features | Wooded Area, Irregular Lot Size, Sloping |
| ParkingSpaceTotal | 13 |
| Structure | Deck, Patio(s), Boathouse, Boathouse |
| ViewType | Lake View, Direct Water View |
Building
| BathroomTotal | 5 |
| BedroomsAboveGround | 3 |
| BedroomsBelowGround | 2 |
| BedroomsTotal | 5 |
| Amenities | Fireplace(s) |
| Appliances | Hot Tub, Central Vacuum, Dryer, Freezer, Garage Door Opener, Microwave, Oven, Range, Refrigerator, Stove, Washer, Window Coverings |
| ArchitecturalStyle | Bungalow |
| BasementDevelopment | Finished |
| BasementFeatures | Walk Out |
| BasementType | Full (finished) |
| ConstructionStyleAttachment | Detached |
| CoolingType | Central Air Conditioning |
| ExteriorFinish | Wood, Stone |
| FireProtection | Alarm System |
| FireplacePresent | Yes |
| FireplaceTotal | 1 |
| FlooringType | Hardwood, Vinyl |
| FoundationType | Poured Concrete |
| HalfBathTotal | 1 |
| HeatingFuel | Propane |
| HeatingType | Radiant Heat |
| StoriesTotal | 1 |
| Type | House |
Parking
| Attached Garage |
Land
| AccessType | Year-round Access, Private Docking |
| Acreage | No |
| LandAmenities | Beach, Marina |
| LandscapeFeatures | Landscaped |
| Sewer | Septic System |
| SizeFrontage | 1 M |
| SizeIrregular | 1.5 Acre ; Irreg Approx |
| SizeTotalText | 1.5 Acre ; Irreg Approx|1/2 - 1.99 Acres |
| SurfaceWater | Lake/pond |
Rooms
| Level | Type | Length | Width | Dimensions |
|---|---|---|---|---|
| Basement | Den | 5.26 m | 3.4 m | 5.26 m x 3.4 m |
| Basement | Other | 8.15 m | 5.99 m | 8.15 m x 5.99 m |
| Basement | Family Room | 6.38 m | 6.07 m | 6.38 m x 6.07 m |
| Basement | Recreational, Games Room | 8.41 m | 6.93 m | 8.41 m x 6.93 m |
| Basement | Bedroom 4 | 5.72 m | 4.9 m | 5.72 m x 4.9 m |
| Basement | Bedroom 5 | 4.93 m | 4.06 m | 4.93 m x 4.06 m |
| Main Level | Dining Room | 3.91 m | 3 m | 3.91 m x 3 m |
| Main Level | Great Room | 6.4 m | 6.17 m | 6.4 m x 6.17 m |
| Main Level | Primary Bedroom | 4.88 m | 4.27 m | 4.88 m x 4.27 m |
| Main Level | Bedroom 2 | 5.66 m | 3 m | 5.66 m x 3 m |
| Main Level | Bedroom 3 | 4.83 m | 3.63 m | 4.83 m x 3.63 m |
Utilities
| DSL* | Available |
Interested?
Contact us for more information
Peggy Hill
Broker
374 Huronia Road #101, 106415 & 106419
Barrie, Ontario L4N 8Y9
Jeff Hoyles
Salesperson
374 Huronia Road #101, 106415 & 106419
Barrie, Ontario L4N 8Y9


































